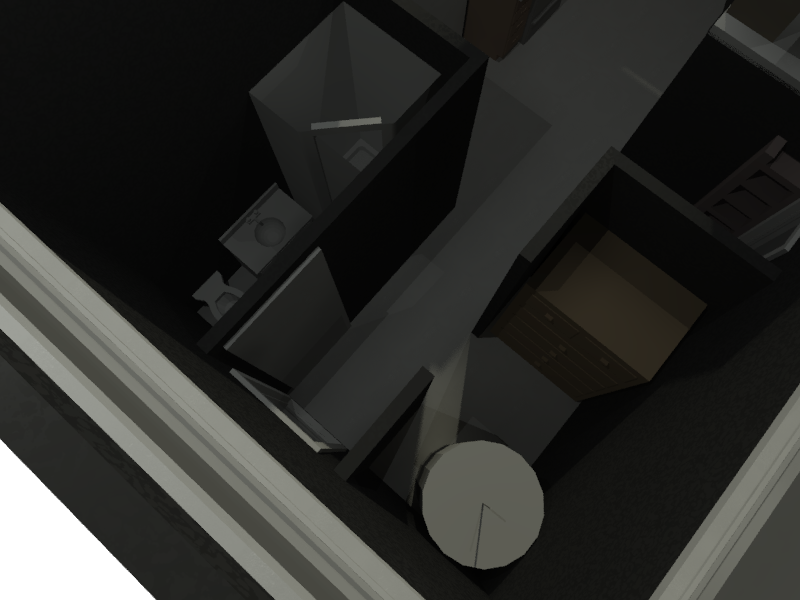Tiny House








I made a tiny home that utilizes a small area in the most effective, efficient, and reasonable way to create a livable space that has a small blueprint and environmental impact. The design of the kitchen allows for many spacious cabinets while still including the essentials and keeping the area simple. The layout of the eating area comfortably seats three people, still leaving enough space for a large refrigerator. Above that, there is a small loft, which is easily accessed with a ladder, with three large shelving units that can store anything from camping supplies to clothes. Across from that there is a larger loft, also accessed by a ladder, that is the bedroom. This loft has a very large bed, but also enough space for a desk, as well as a nightstand. Beneath the bedroom, there are two small rooms. One being the wardrobe, which consists of a large dresser and the water heater. The other room is a simplistic bathroom that has only the necessities: a sink, toilet, and a shower. The slanted roof avoids snow accumulation and can also allow for easy rain water collection. The addition of many windows provides a lot of natural light and helps to brighten up the house. All in all, this design has been thought through to create the perfect tiny home that someone could very comfortably live in for any period of time.
Supplies


After designing the tiny home on Autodesk, I used a laser cutter to cut out the walls, roof, and floor to assemble a realistic replica of the exterior of the tiny house out of plastic board.

The first step was to create a layout of the tiny home on Autodesk that would allow for plenty of creativity and ingenuity.