Tinkercad Project School
by Aziza-Nuray-Laman in Living > Education
1560 Views, 1 Favorites, 0 Comments
Tinkercad Project School
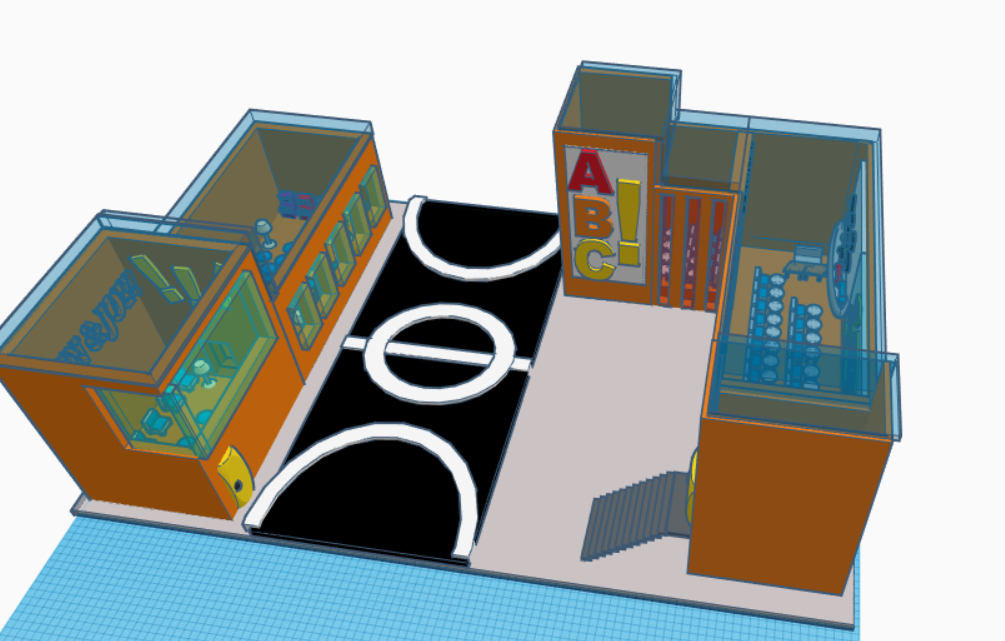
This is a very detailed project in Tinkercad. It is a school. There are two buildings (small - Kindergarten, big - Primary + Secondary), and a pitch.
Platform and Pitch
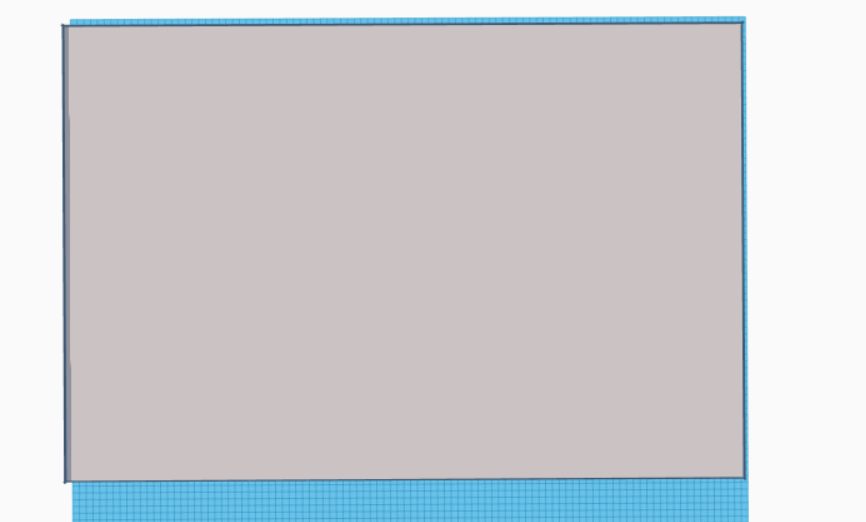
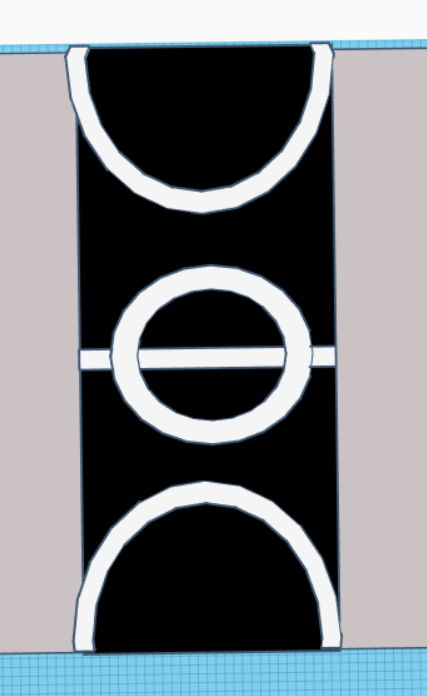
So first we make the main platform (half the size of the biggest grid), and the pitch.
Note: There will be holes used in the pitch
Two Main Building, Holes for Windows, and Doors
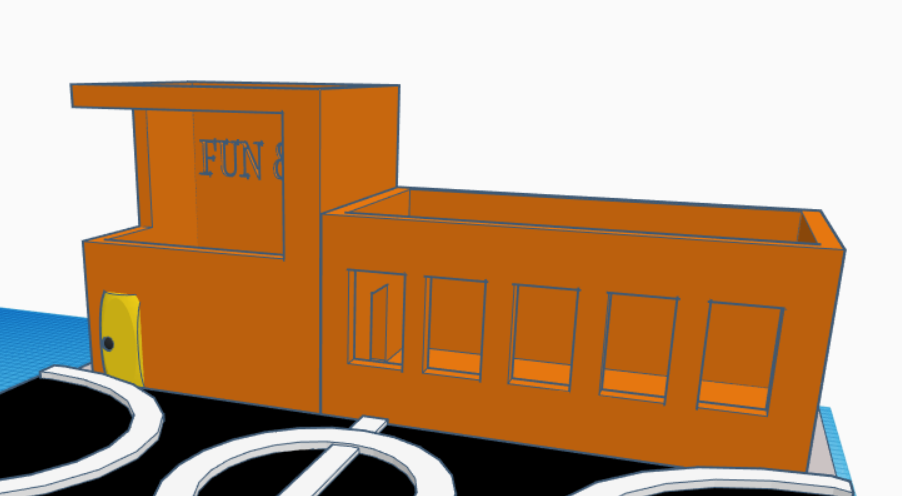
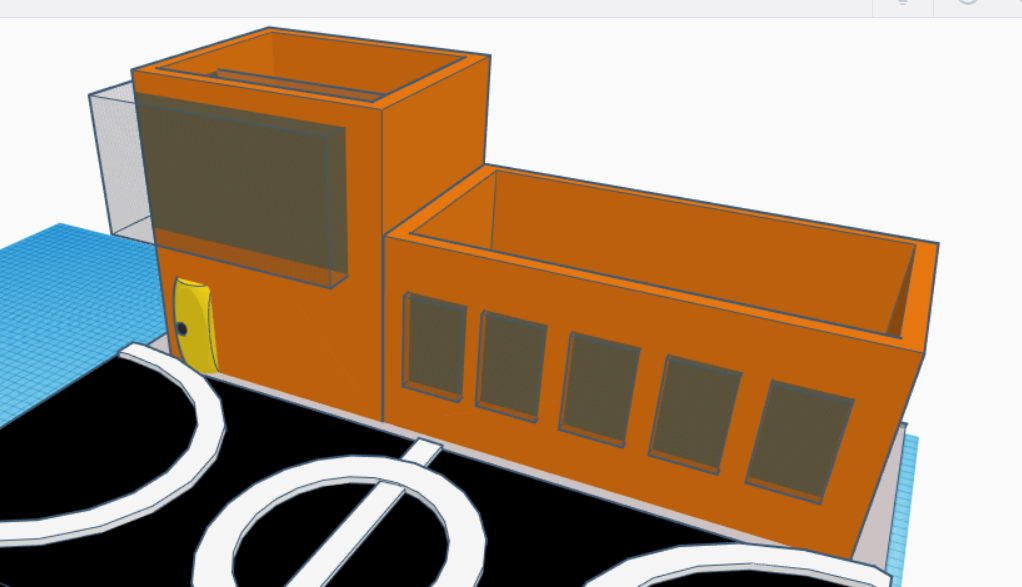
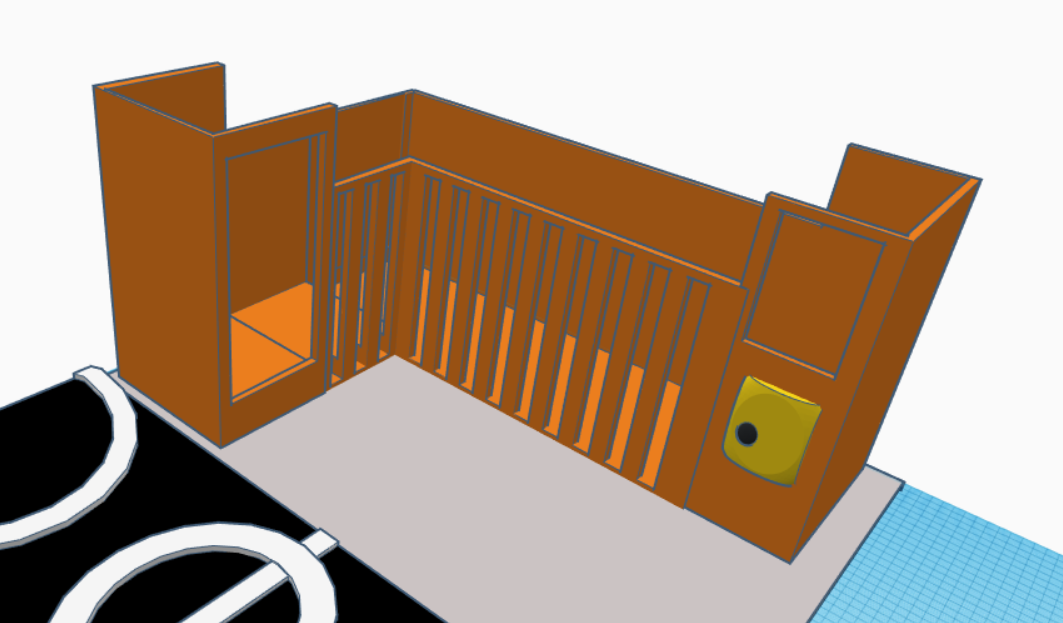
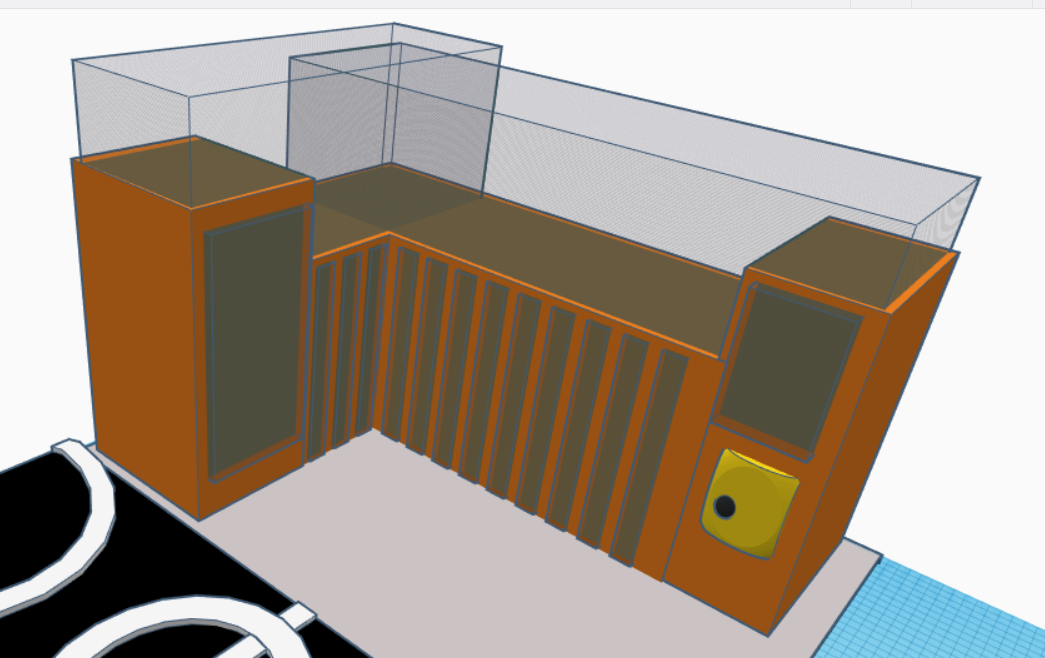
So now we make the two main buildings for the either side of the pitch, the holes on top for the transparent roof, holes on the sides for windows, and a door.
Note: The door on the big building (primary + secondary) should be a little up
Windows and Roof
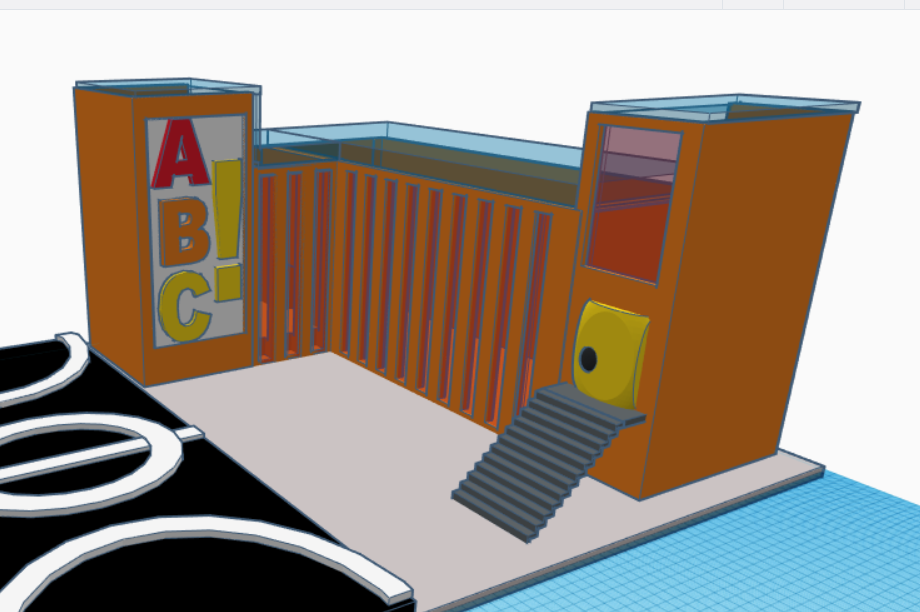
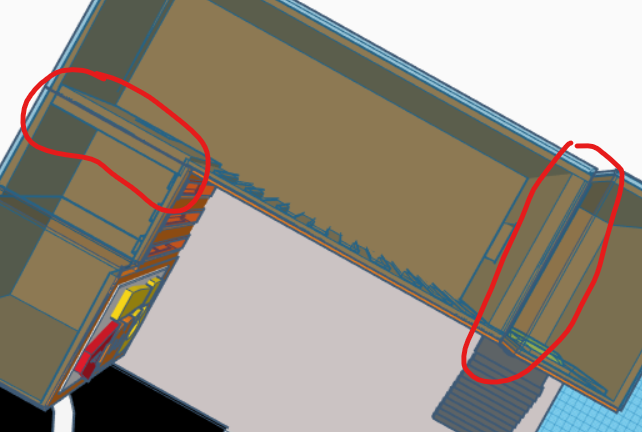
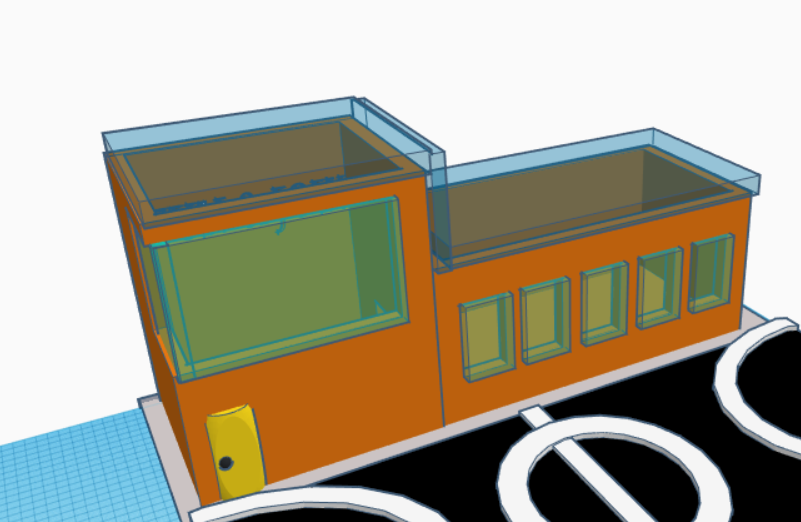
Now we insert the windows and roof into the holes we made for them.
Note: All of them should we transparent and blue
Decorating the Walls
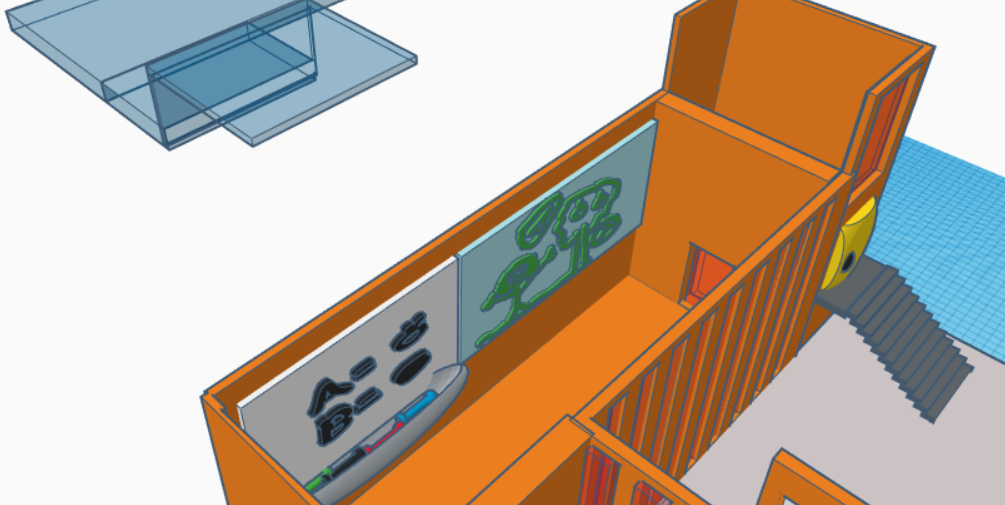
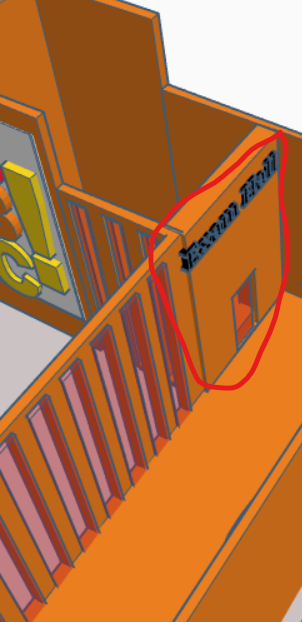
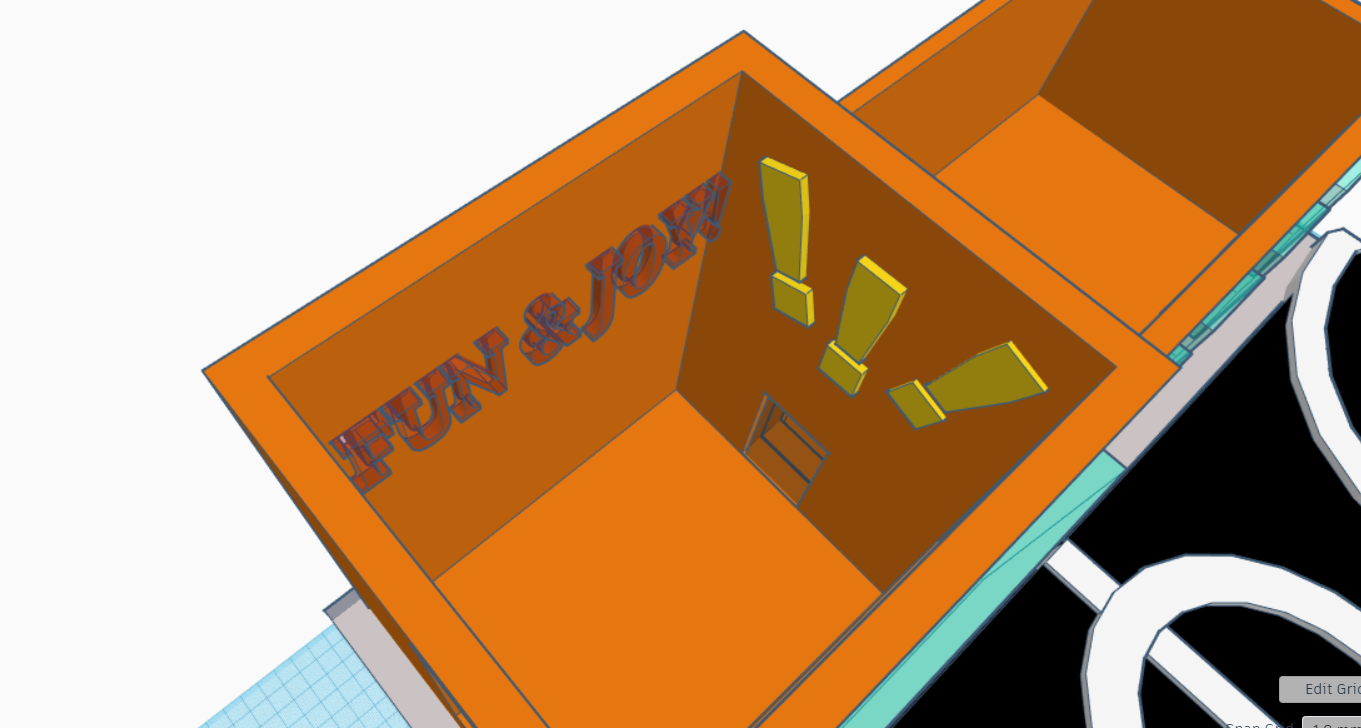
Now we will decorate the walls. It can be made in different ways, but I preferred the way as it is shown on the pictures.
Note: Can be done in different ways, includes the usage or holes in the Kindergarten building, and includes the usage of transparent shapes
Decorating the Inside
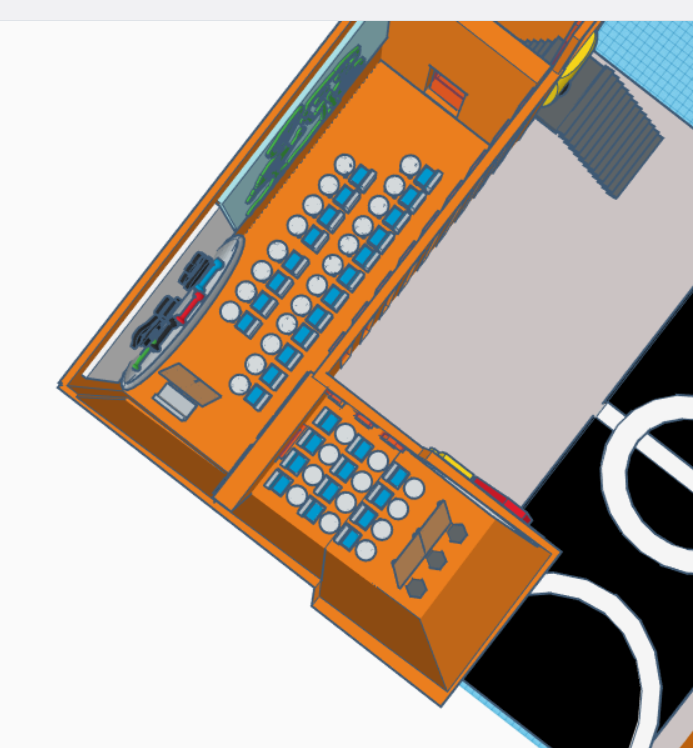
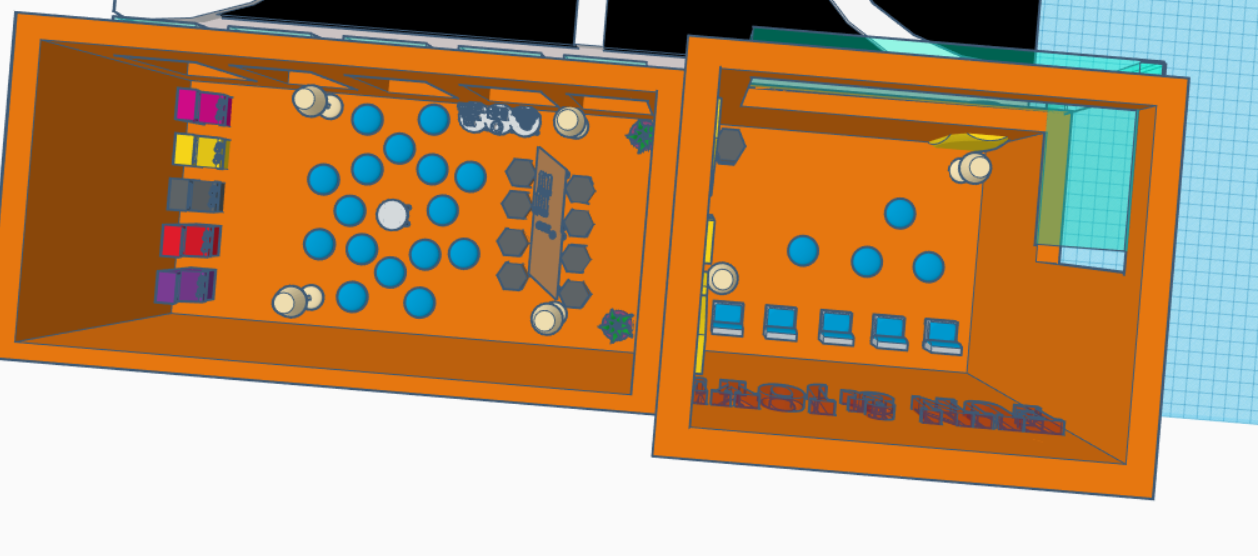
Now we will need to decorate the inside. This will mainly be chairs and tables.
Note: The chairs and tables are not scalable. Either you will make the entire building under the size of the chair and table, either you build the chair and table yourself.
WE ARE DONE
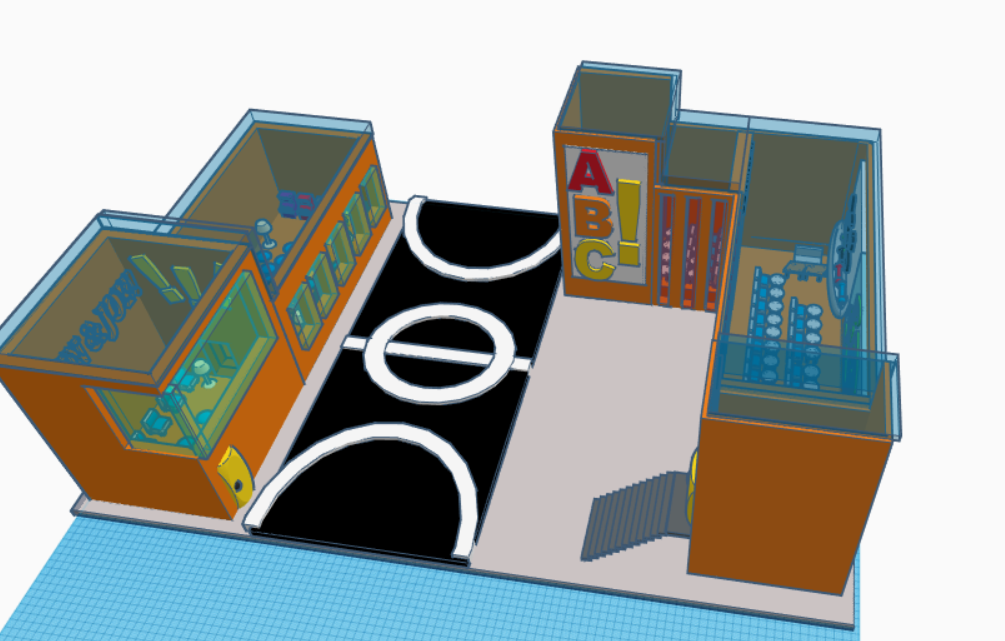
WE ARE DONE!!!