The Dragon Center 3d Model
by ethedragon8 in Workshop > 3D Printing
422 Views, 0 Favorites, 0 Comments
The Dragon Center 3d Model
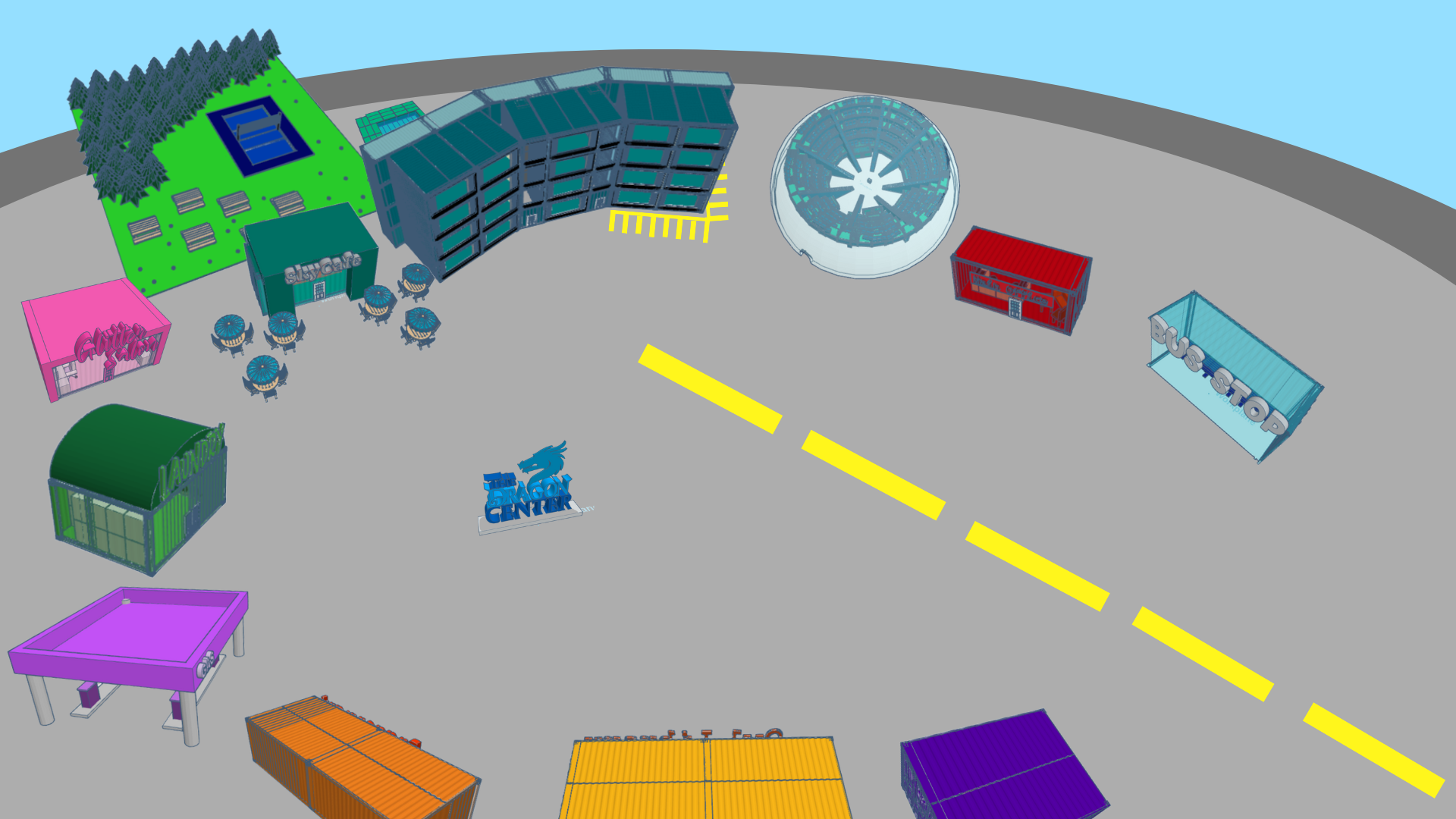
Hello! My name is Emma and I am going to be a freshman at the Academy of Notre Dame.
For the Make It Modular project, I decided to make a center for college students that has studio apartments, an outdoor stadium classroom, pool, outdoor space (park), cafe, laundromat, salon, a main office, bus stop, gas station, gym, grocery store, and a library.
This project has taken a lot of time to make, so I hope you like it. :)
Supplies
For this project I used Autodesk Tinkercad for the 3d models, Canva, and the internet for references.
-Note: Originally, I planned to use Fusion 360 for rendering, adding extras, and combining all of the buildings together, but I had lots of technical difficulties, and was not able to transfer the designs from Tinkercad. After many attempts, I tried to find other software that would work on my computer, but nothing did, so I had decided to put everything together in Canva.-
Apartments- Part 1
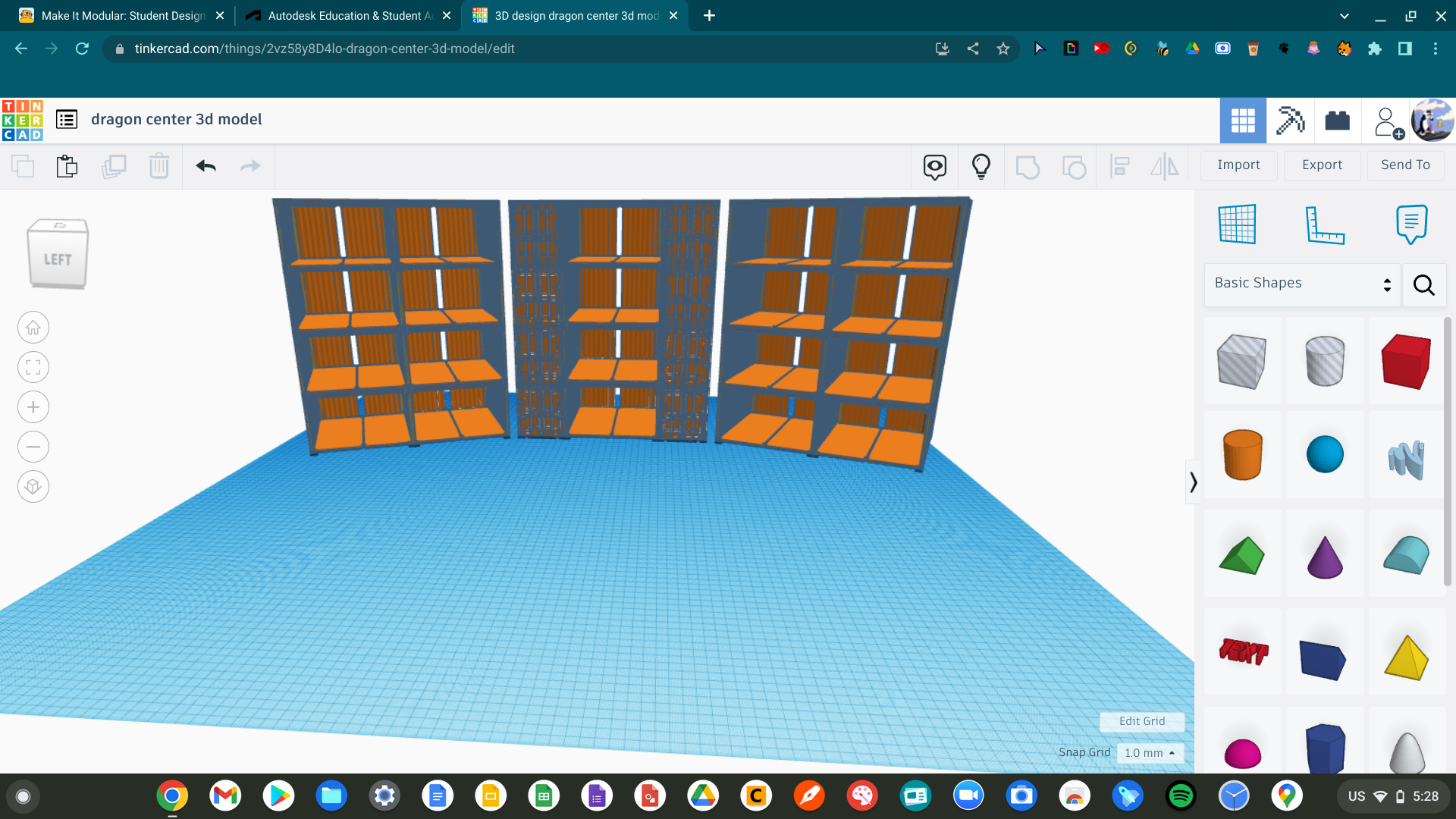
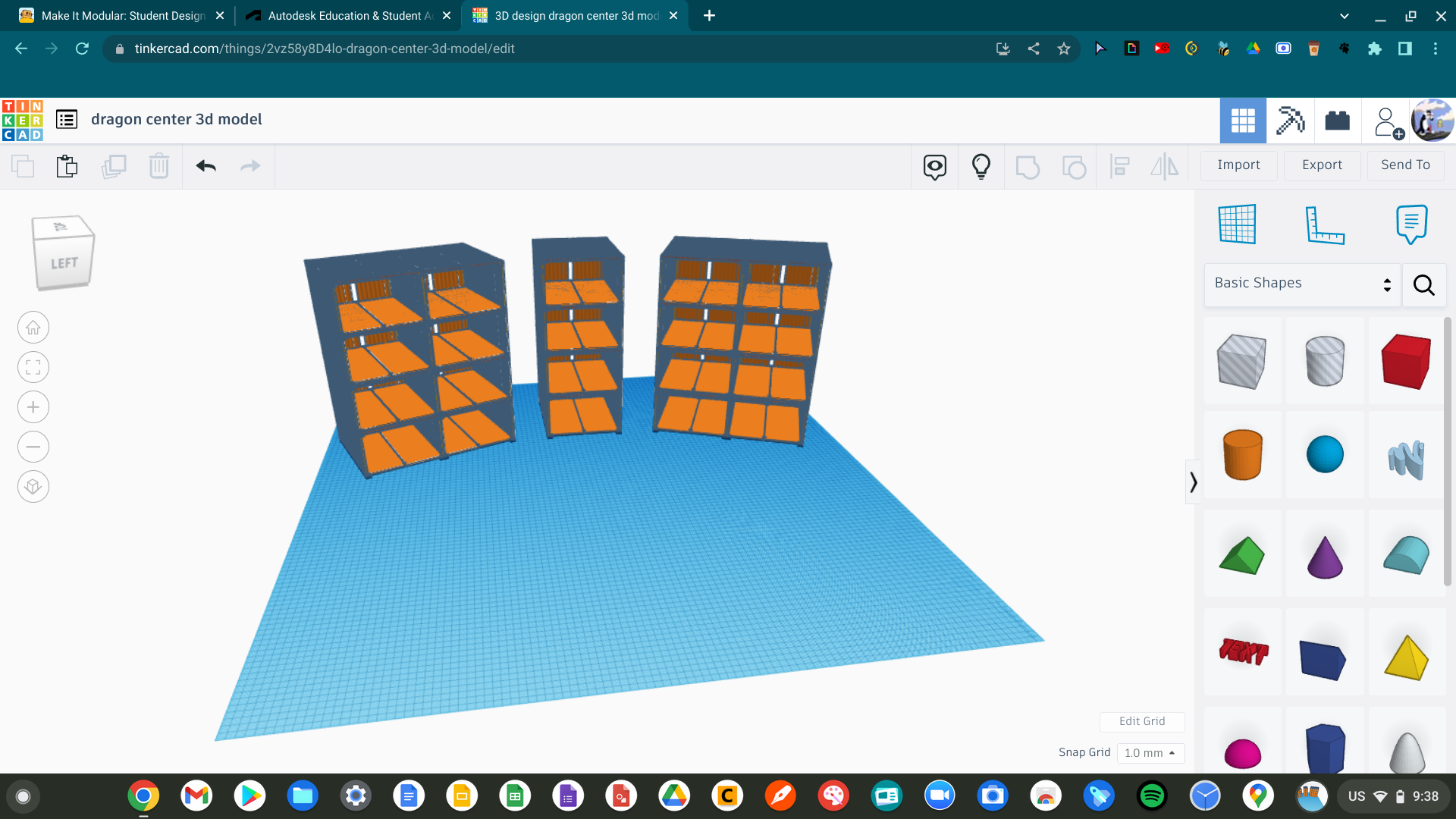
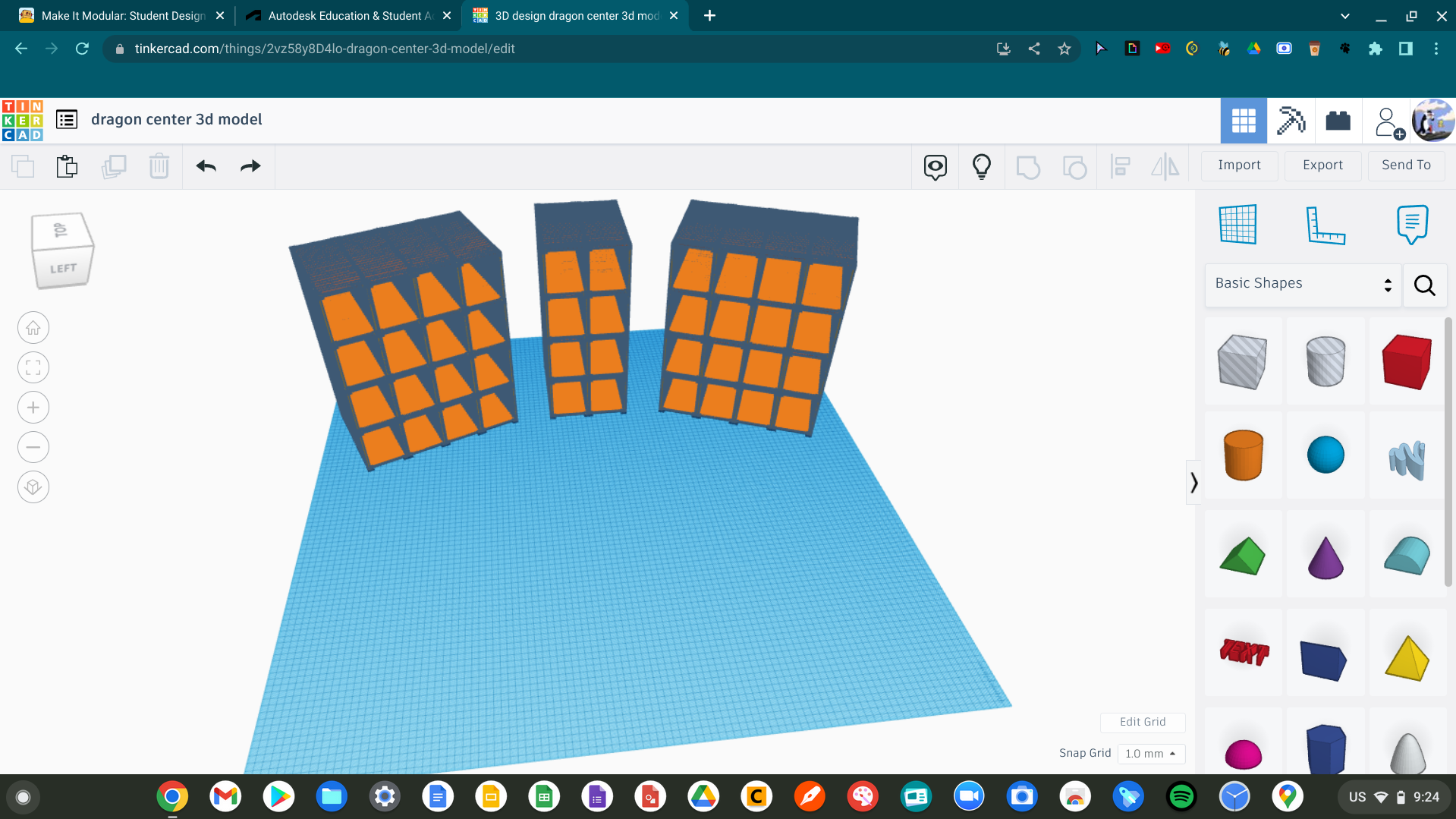
The first thing I started modeling was the apartments, which took the longest to make out of the other buildings.
I started off by adding the shipping container model, and duplicating it. I made three sections, two on each side with sixteen, and one in the center with eight, which would make twenty studio apartments in total (each apartment had two).
Then I removed the fronts, and walls, and added two rows of four in between the sections (I also removed the fronts off of those).
Apartments- Part 2
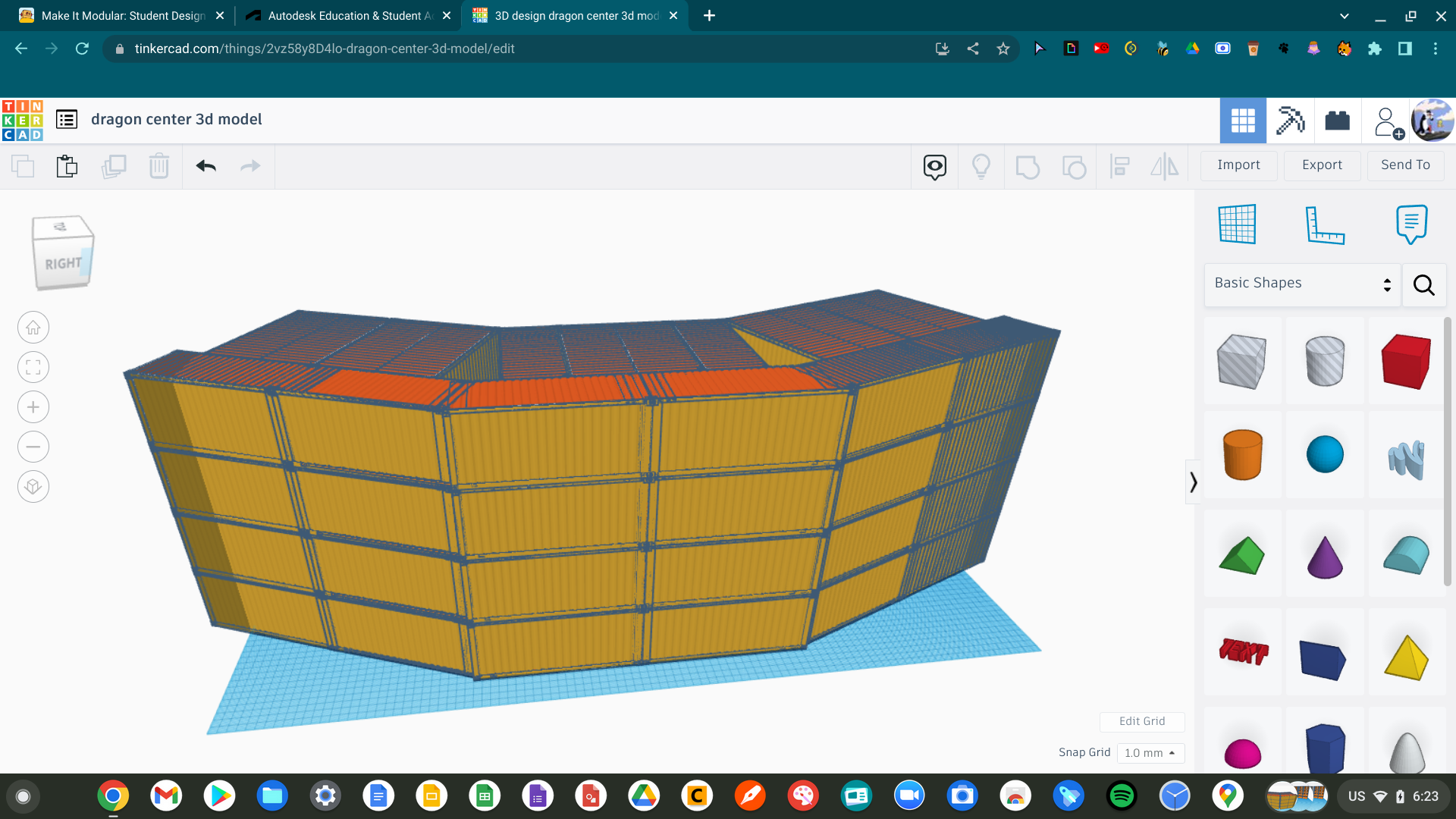
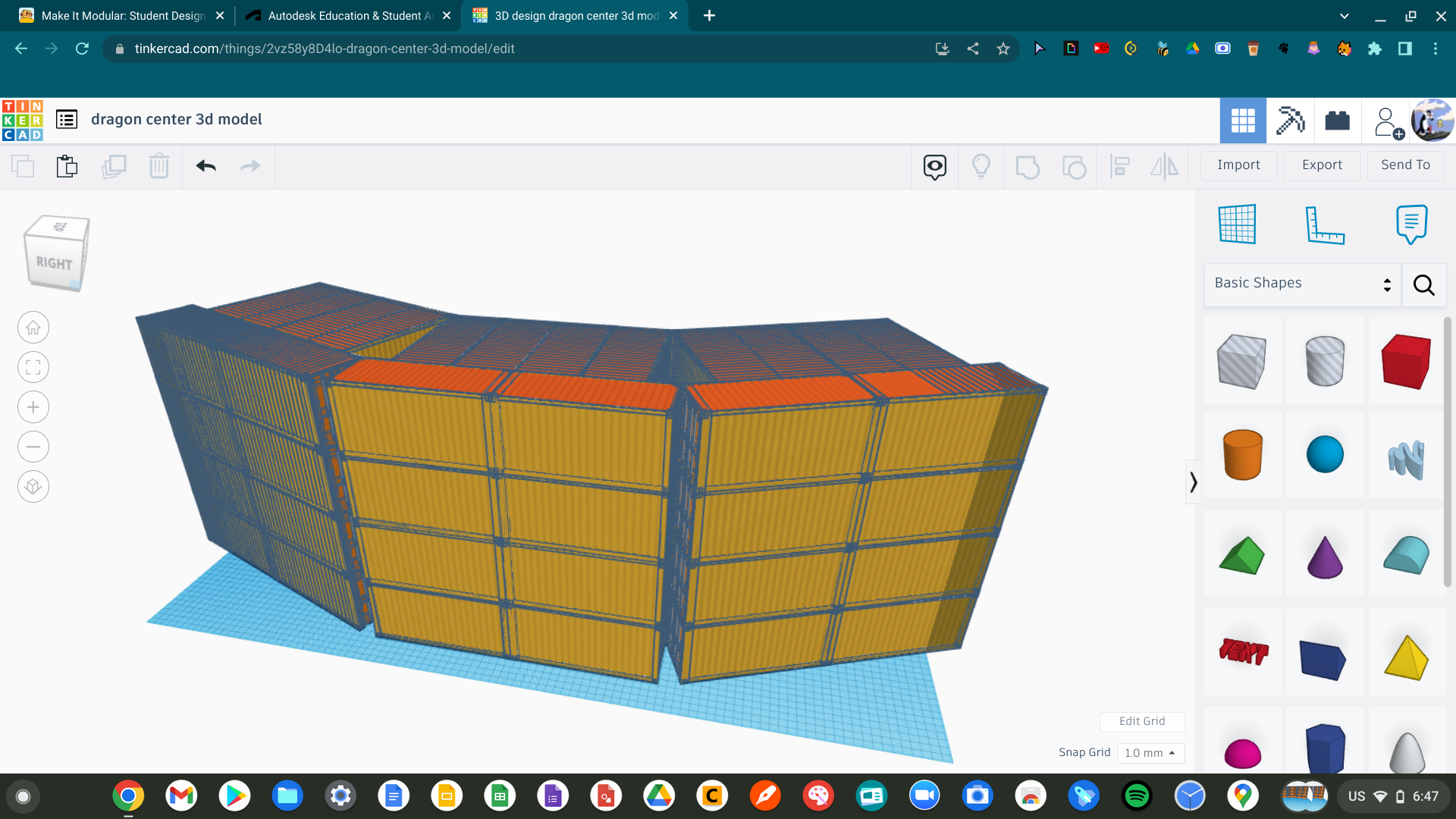
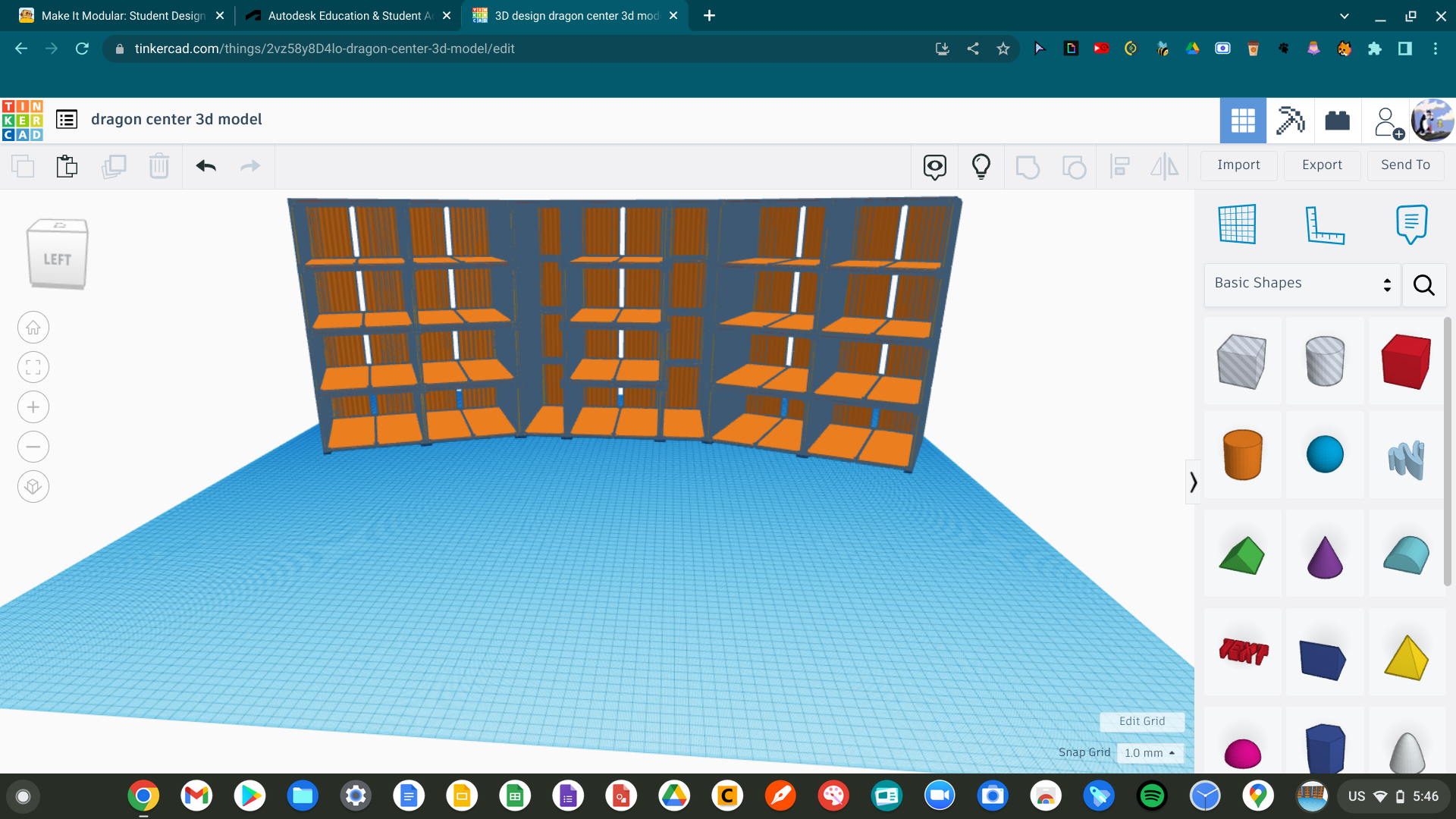
After the first step, I moved the sections together, and added more containers in the back, but rotated them horizontally.
Then I adjusted the walls and floors, so the back sections would be connected to each other and to the two sections in between.
Apartments- Part 3
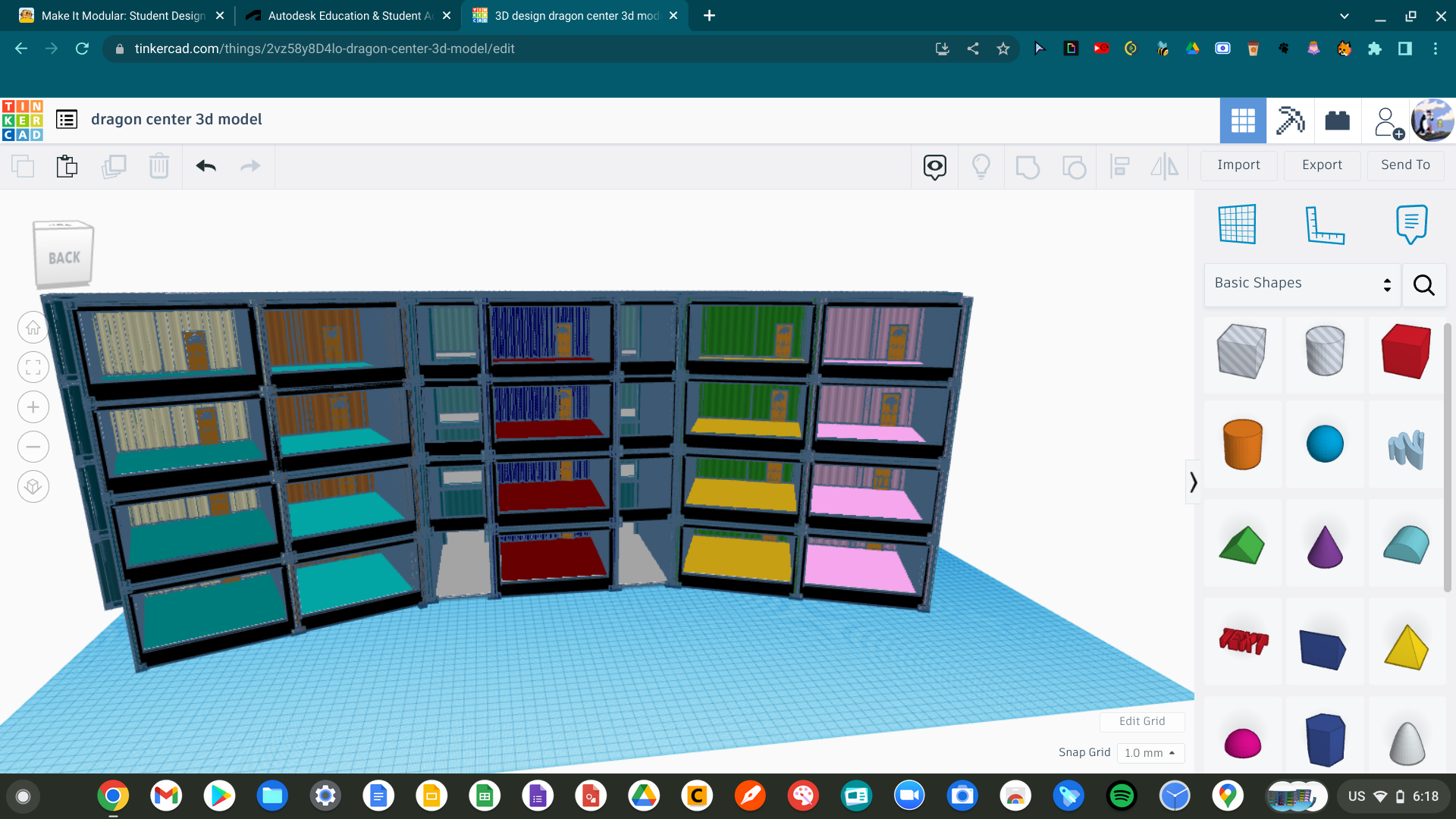
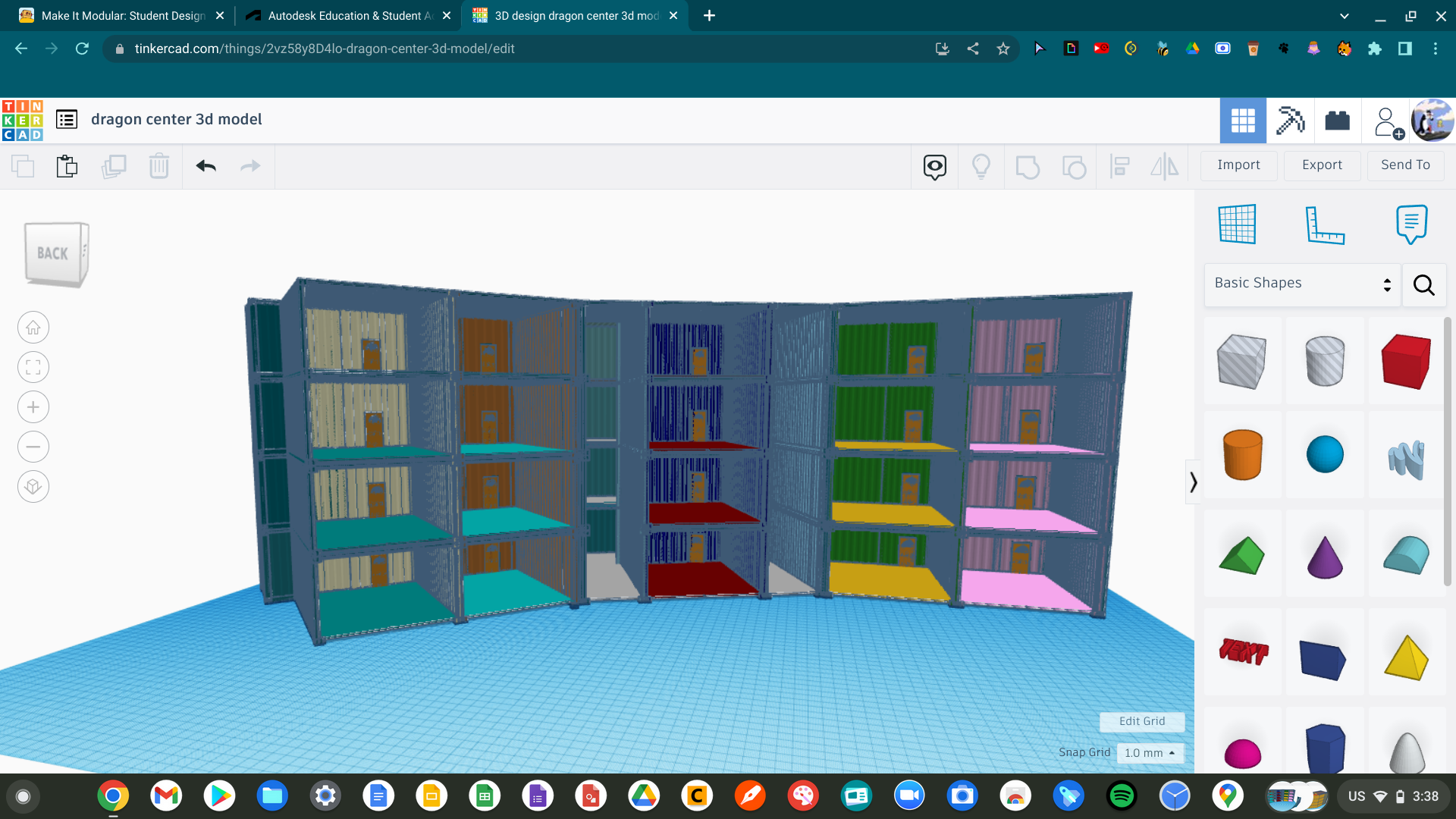
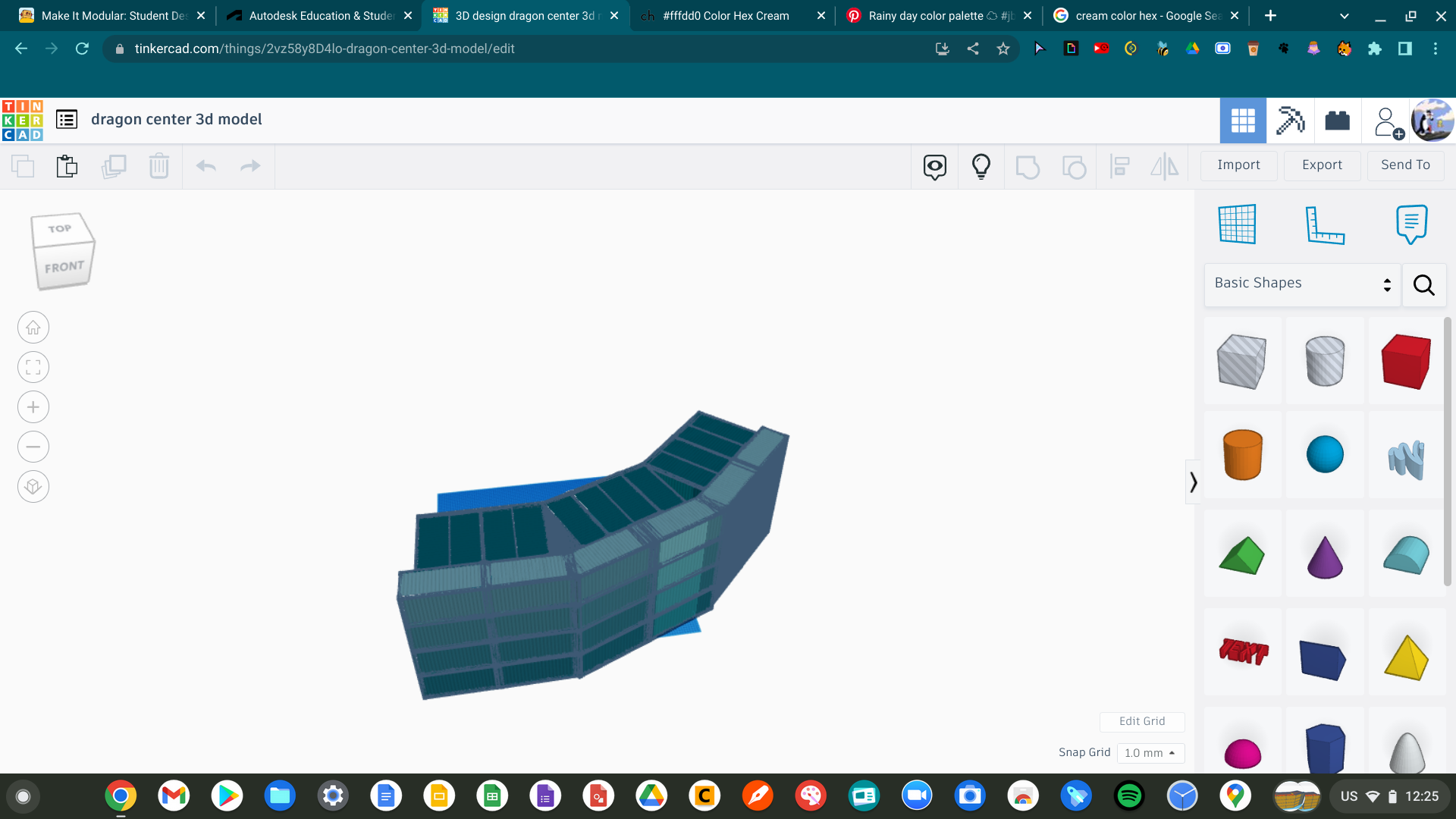
Next, I added some color (mainly for the outer building), doors, and windows.
Apartments- Part 4
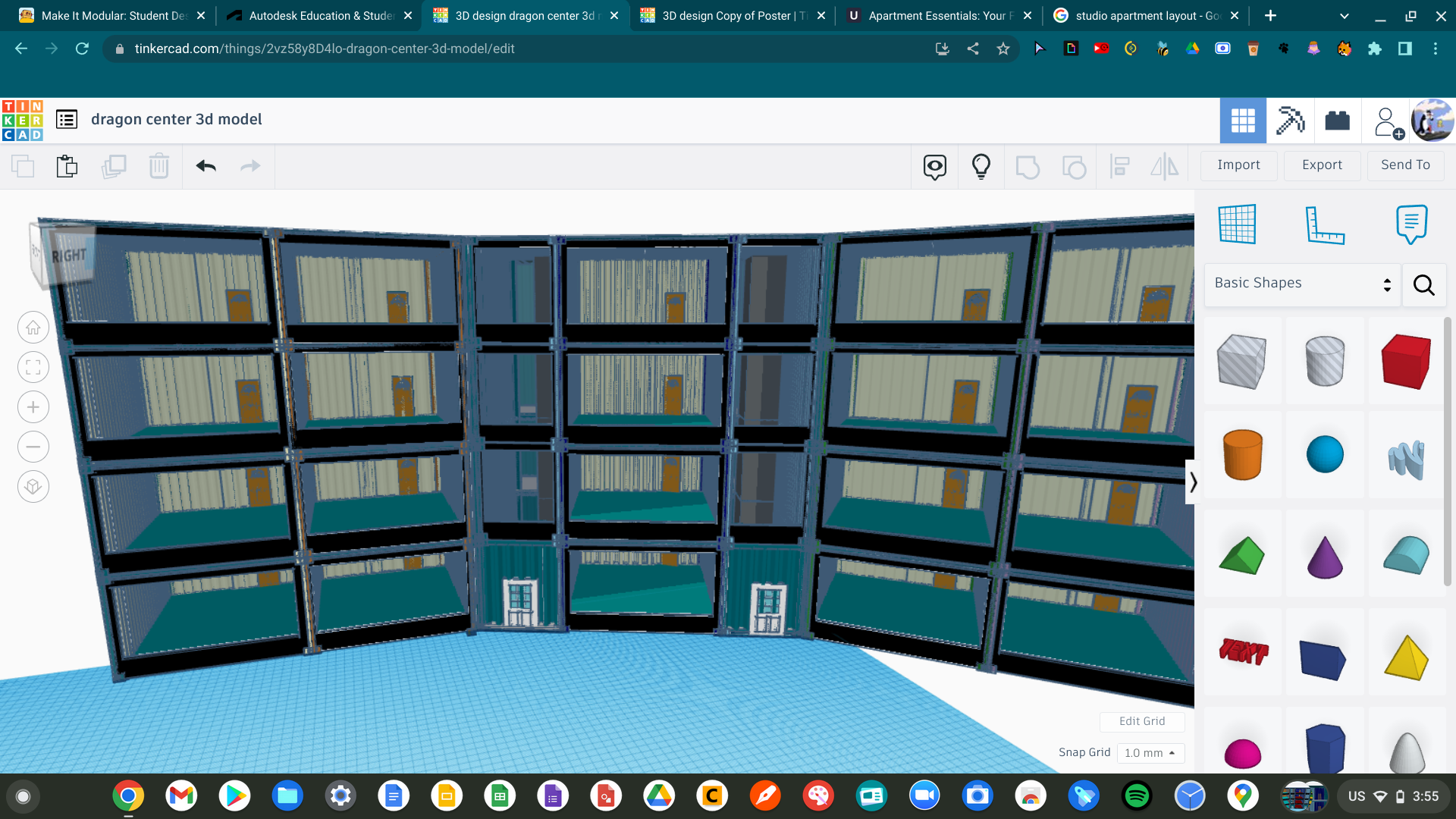
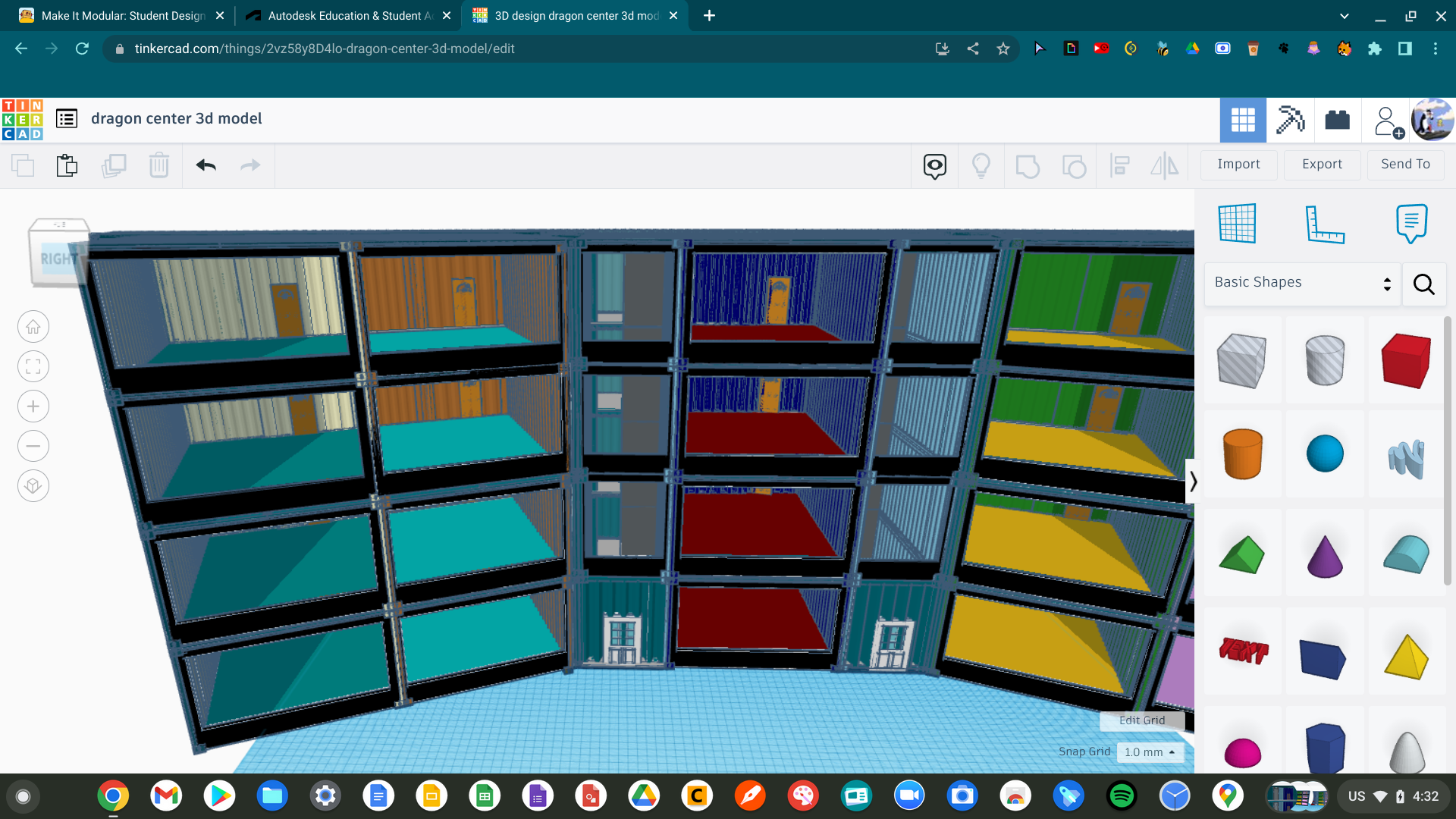
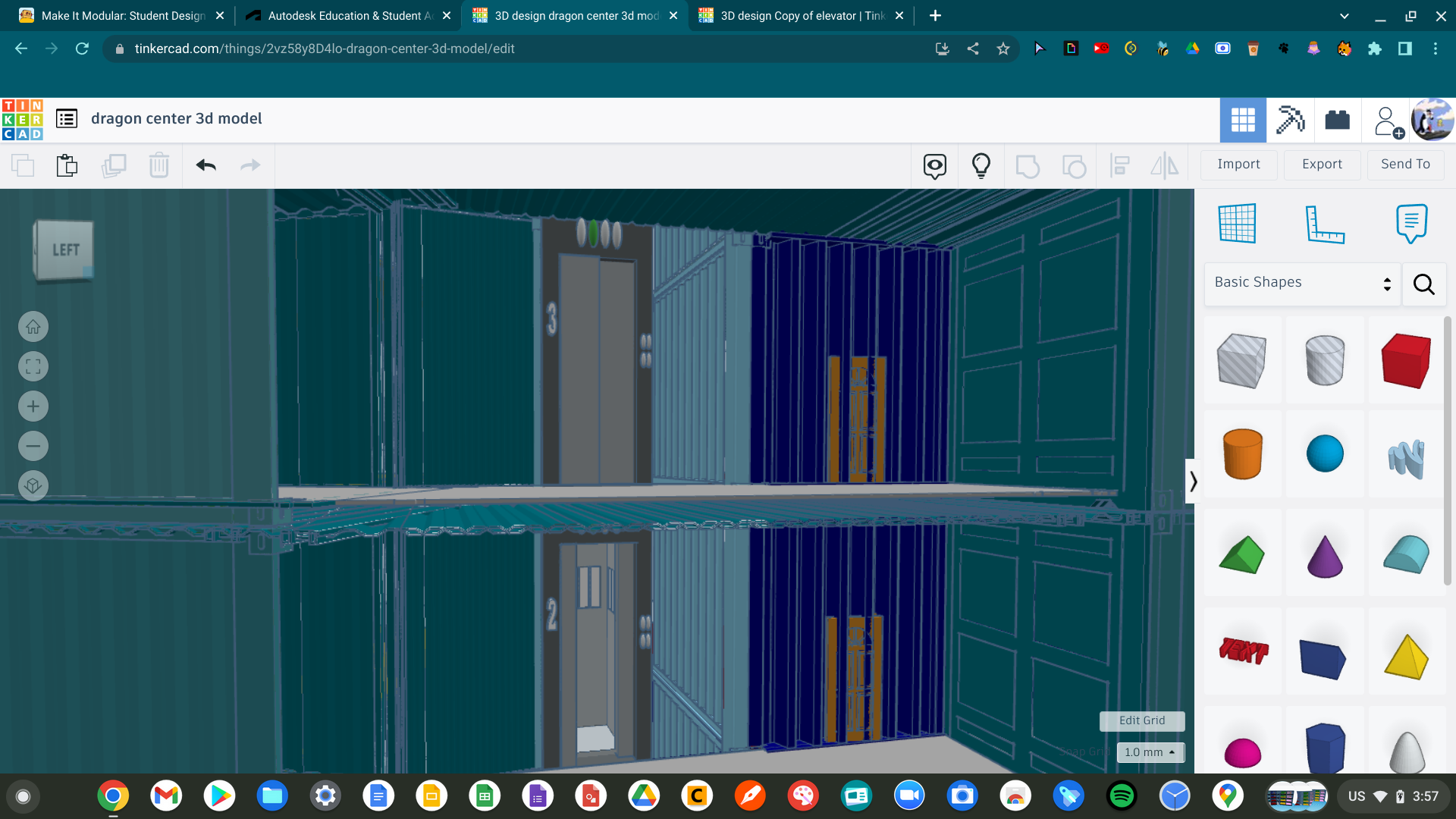
Then, I added elevators, doors to get into the apartments, and I changed the colors of the rooms' walls and floors, so they would all match.
Apartments- Part 5 (optional)
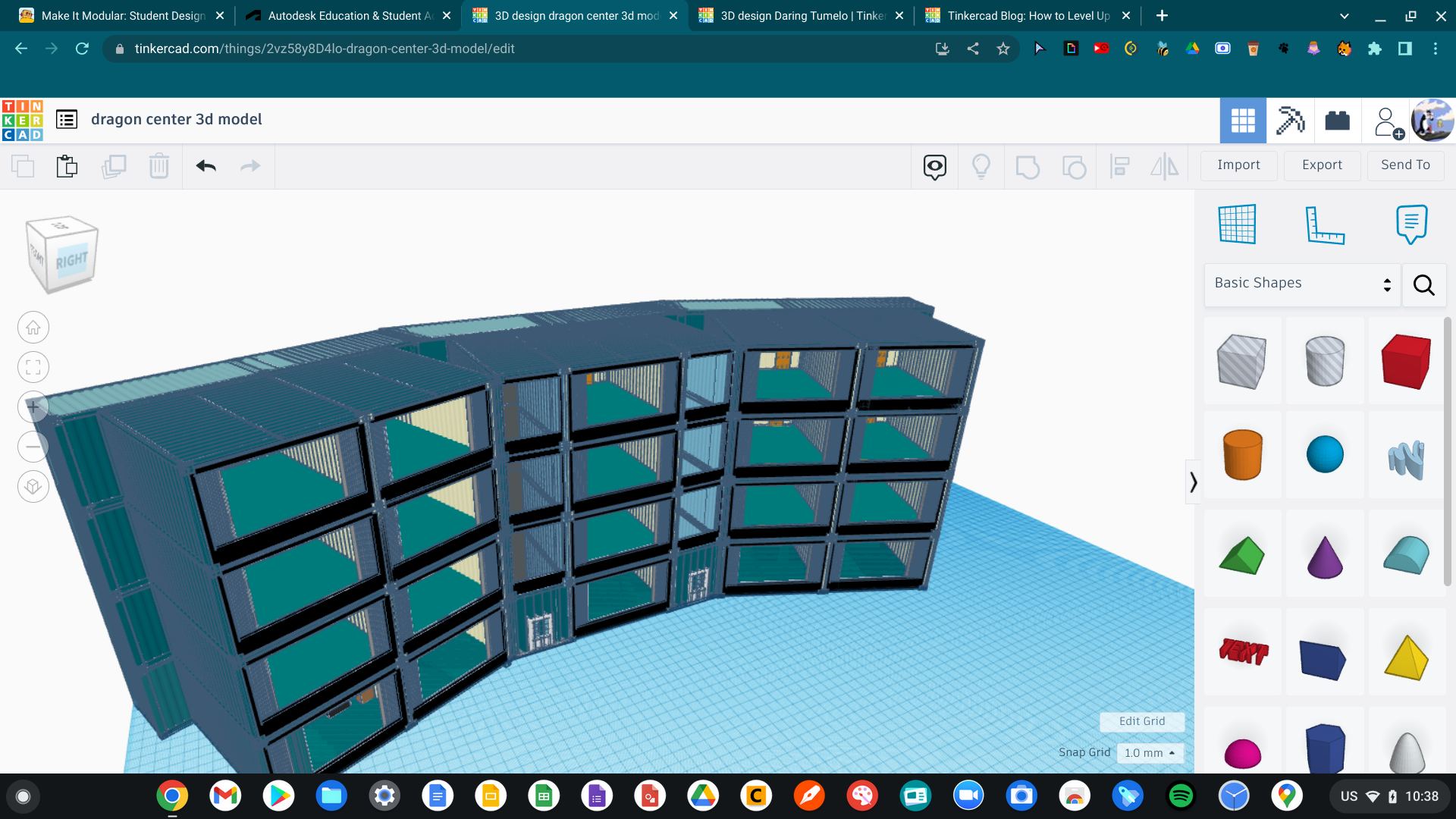
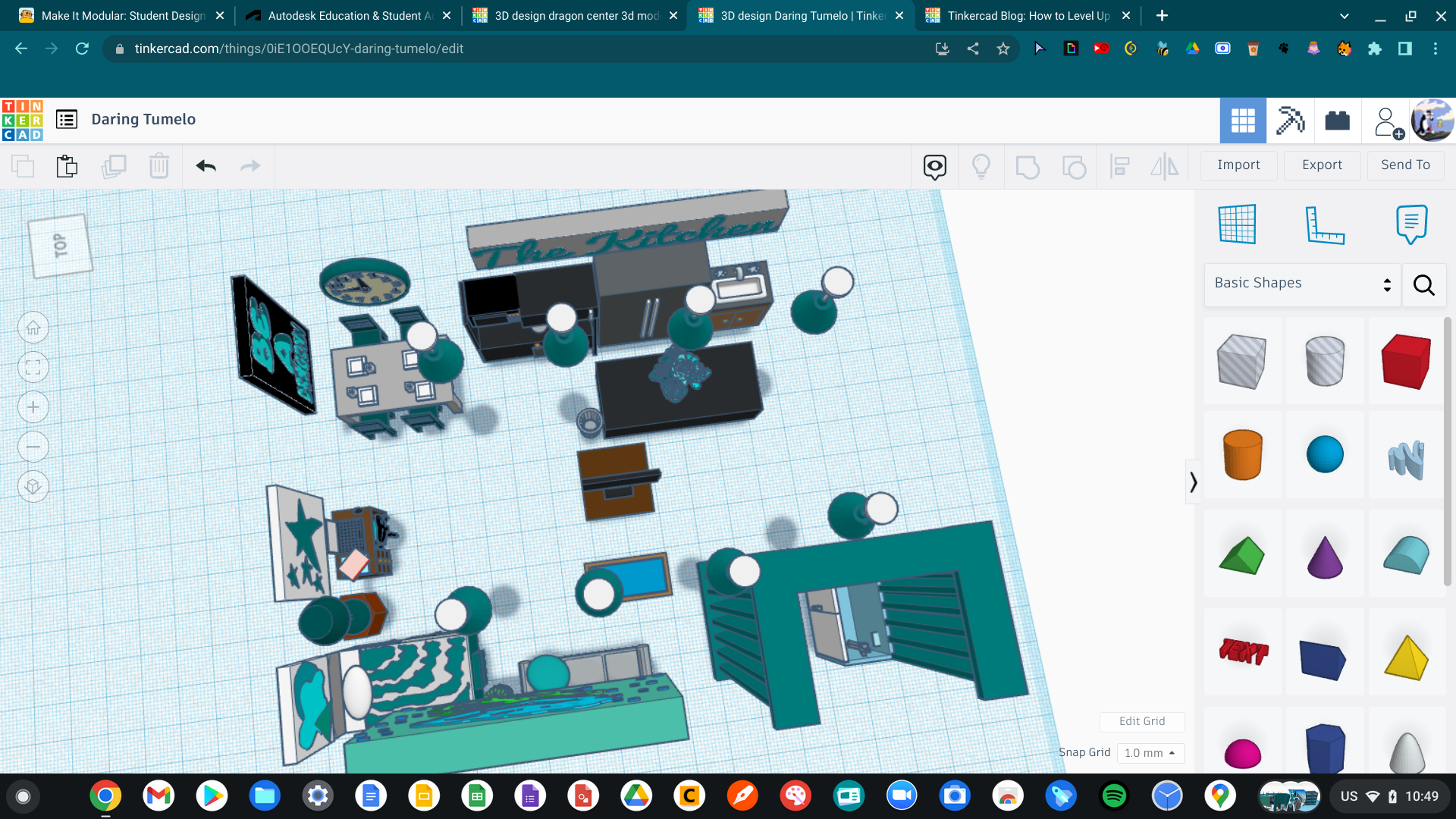
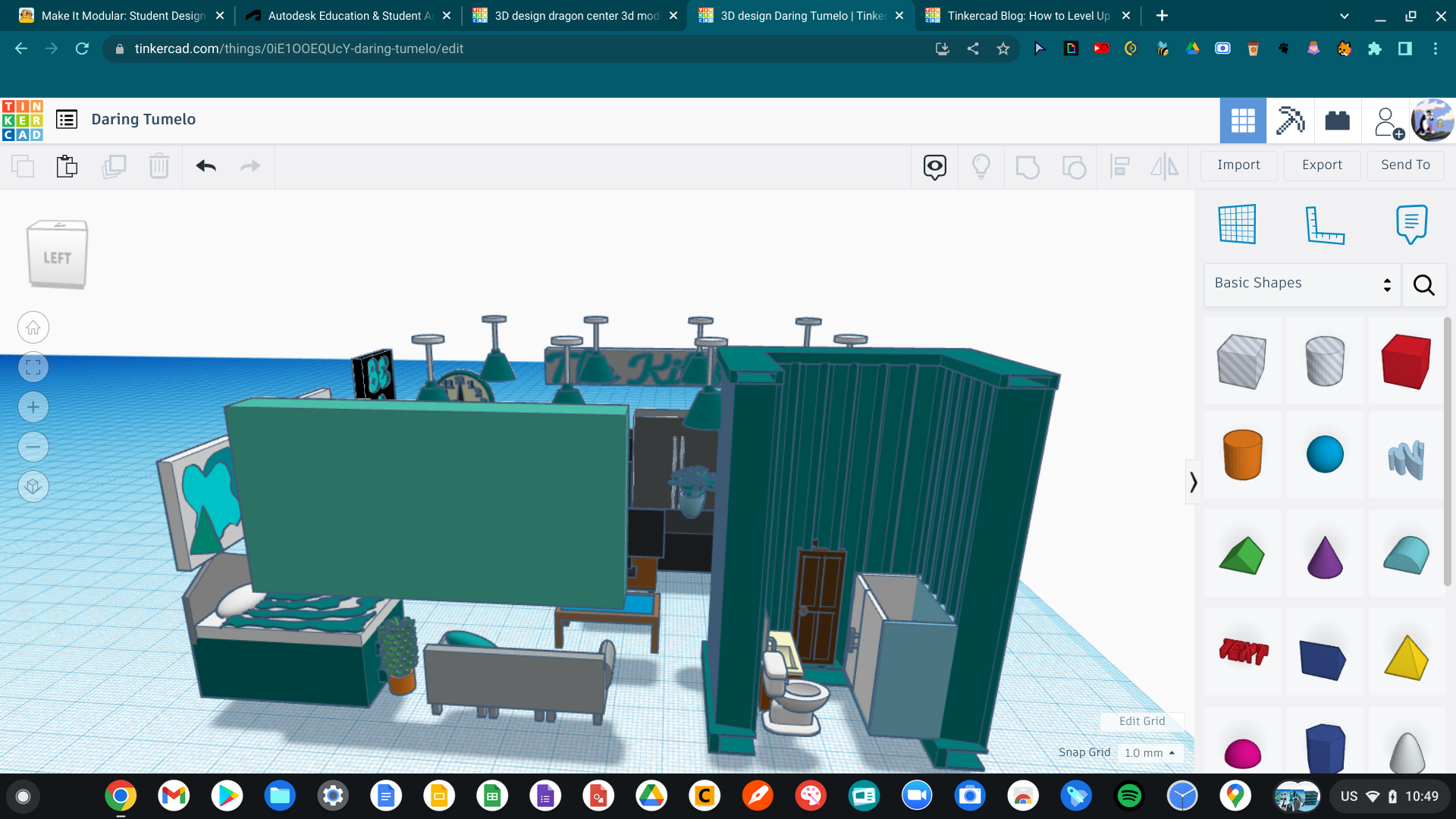
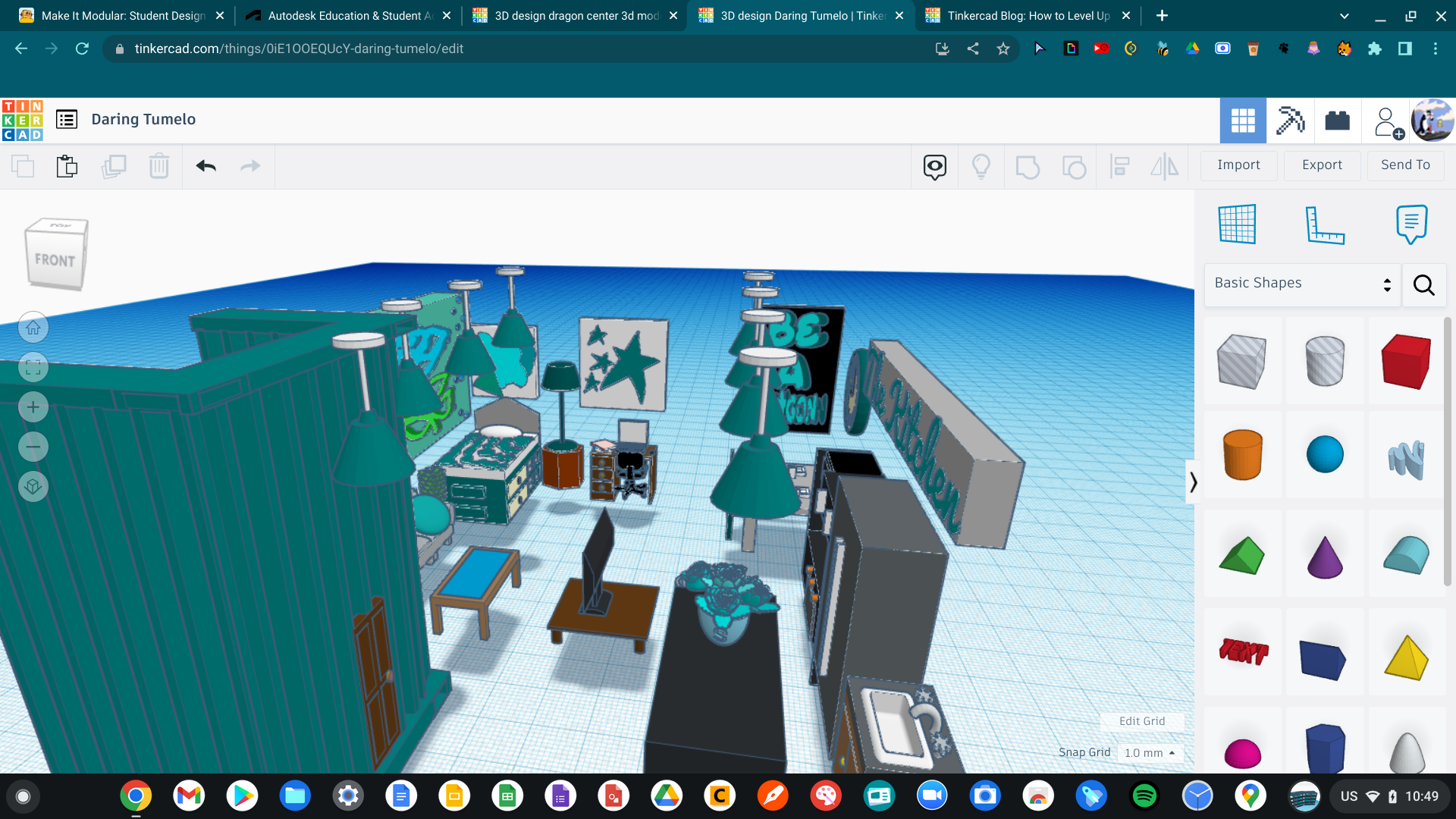
After finishing the apartment building, I made a layout for the rooms (I was going to add them to the apartments in Fusion 360, but I never got to), which included a bed with storage for clothes, a couch, coffee table, a tv, a kitchen, a table with chairs, an island, a bathroom with a shower, curtains, ceiling lamps, and wall decor.
Next, let's move to the classroom.
Classroom- Part 1
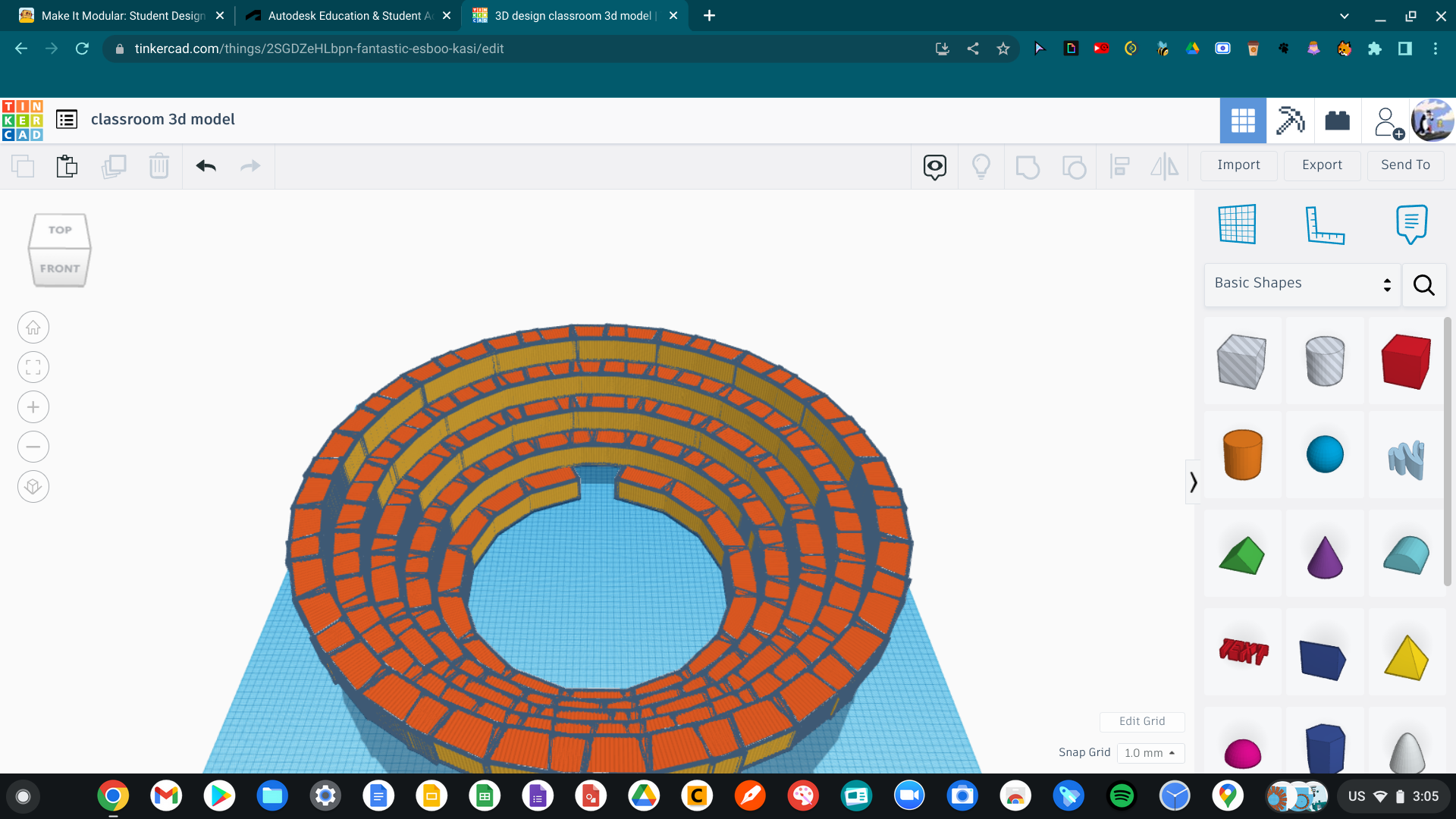
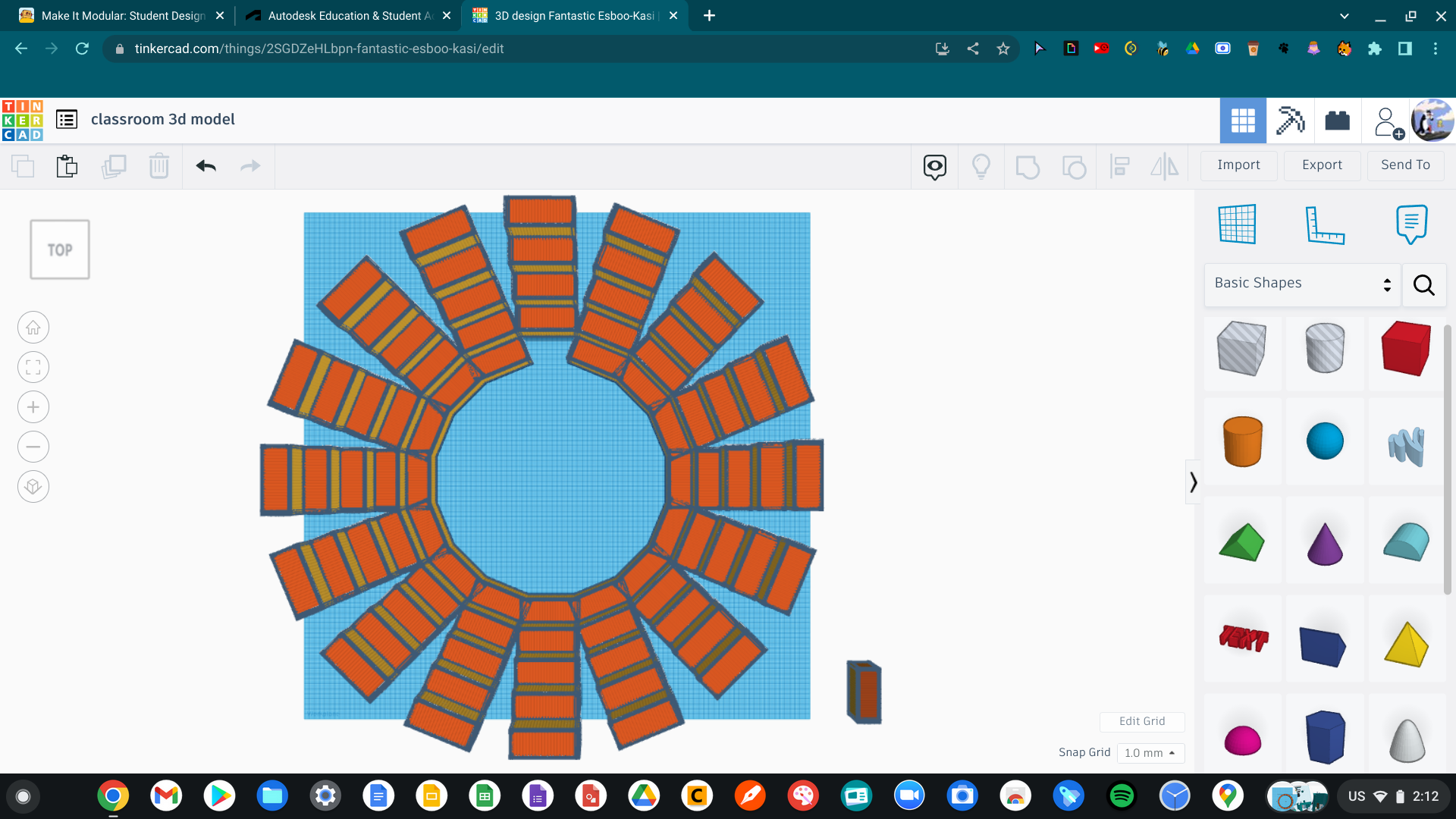
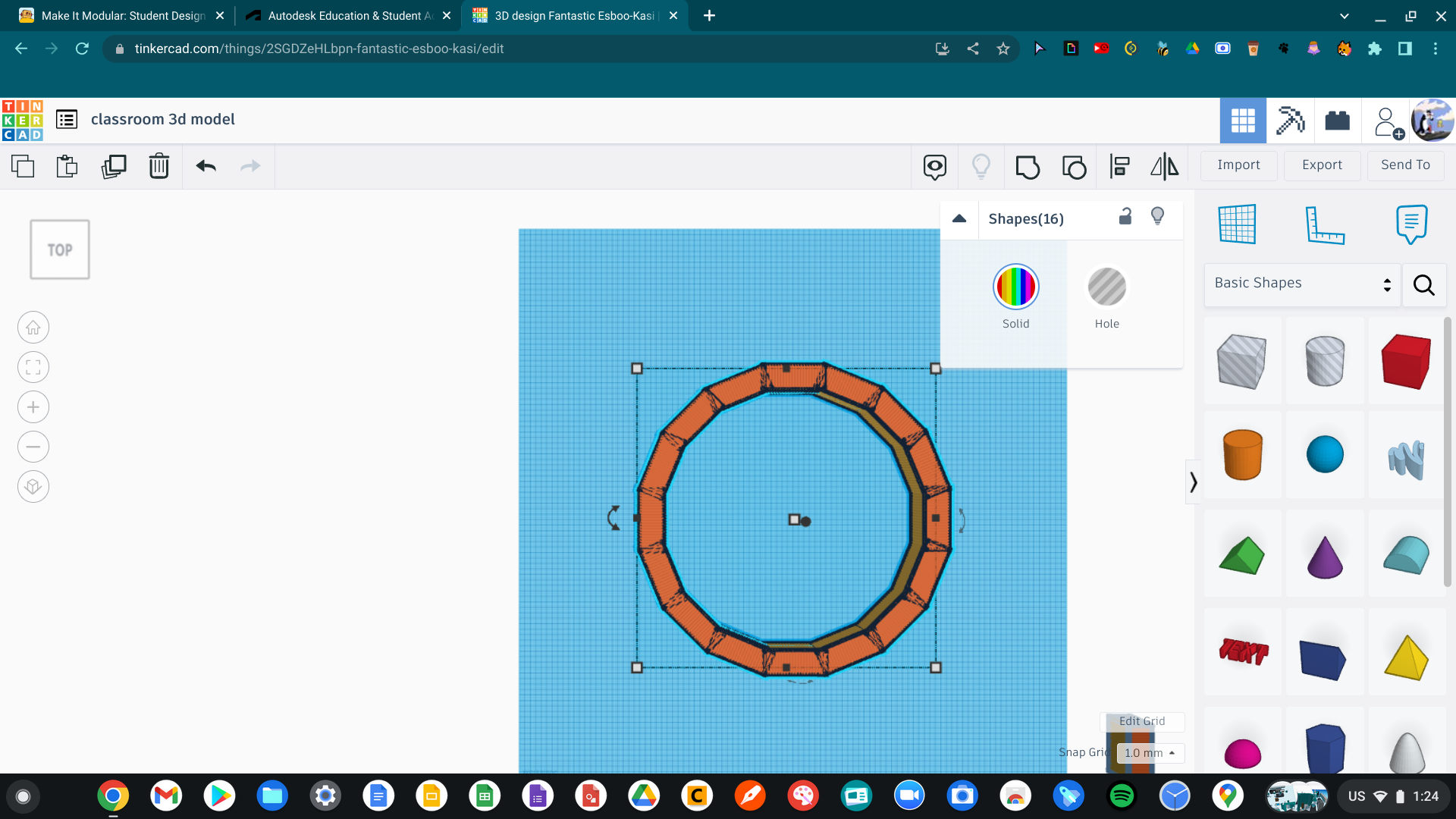
For the classroom, I decided to make a stadium-like classroom with two science labs inside the seats (I'll explain it more in step 8), and a dome around it because I wanted to make a classroom that could make students want to learn, while being weather-safe.
So, first I made a bunch of shipping containers into a circle, and added four more rows.
Then to fill up the spaces, I duplicated each row, and adjusted it until it covered the gaps.
Classroom- Part 2
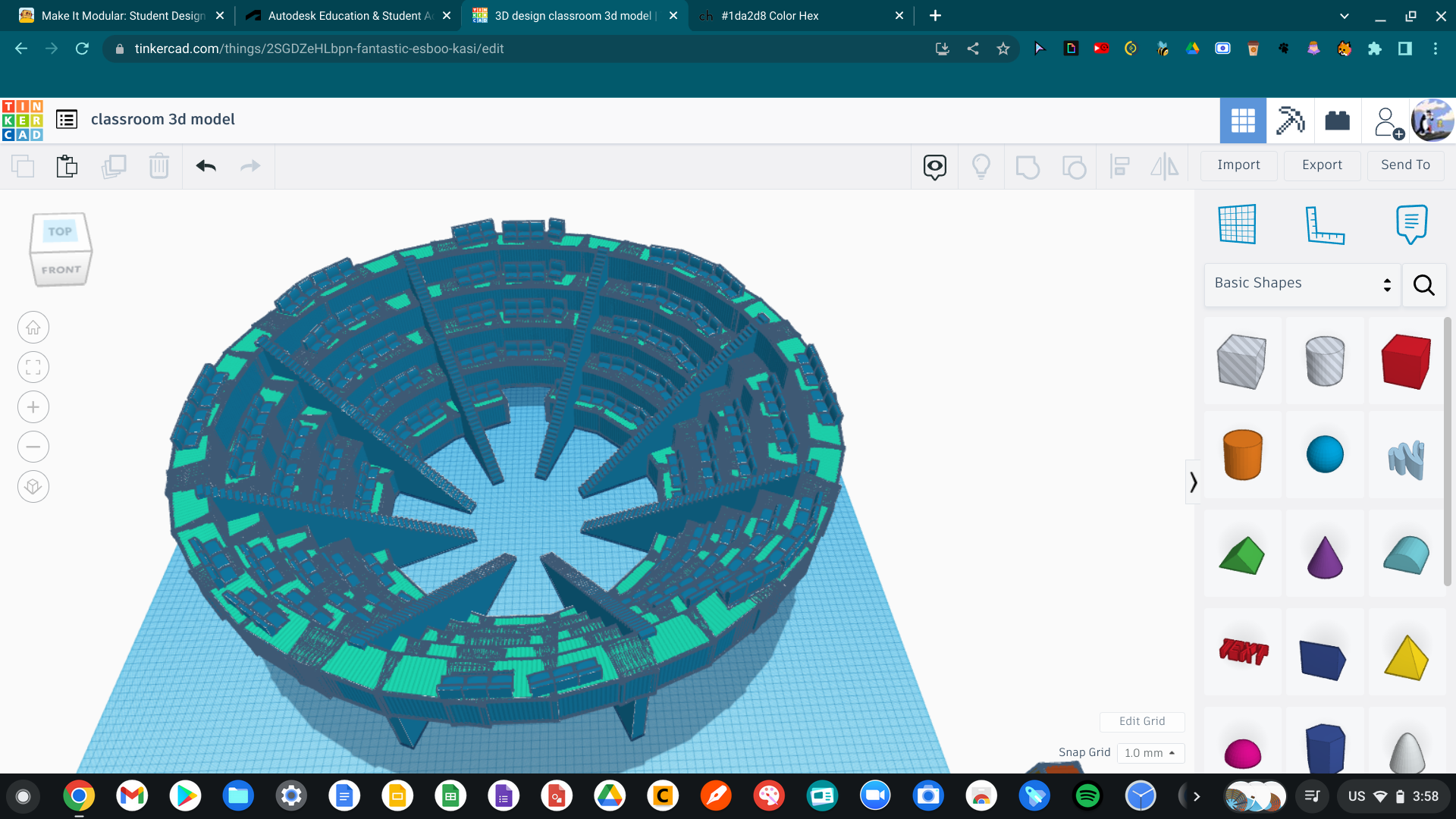
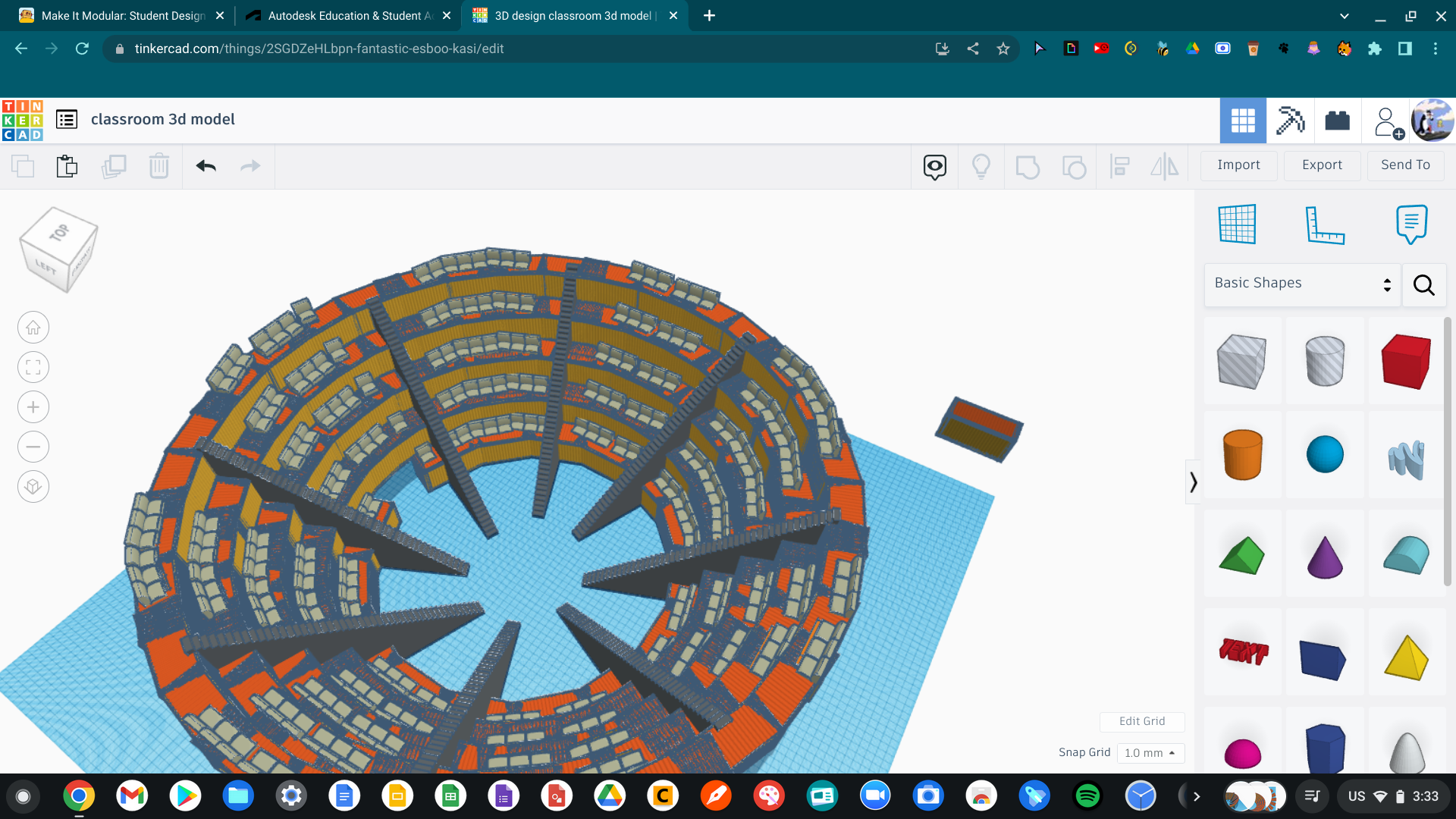
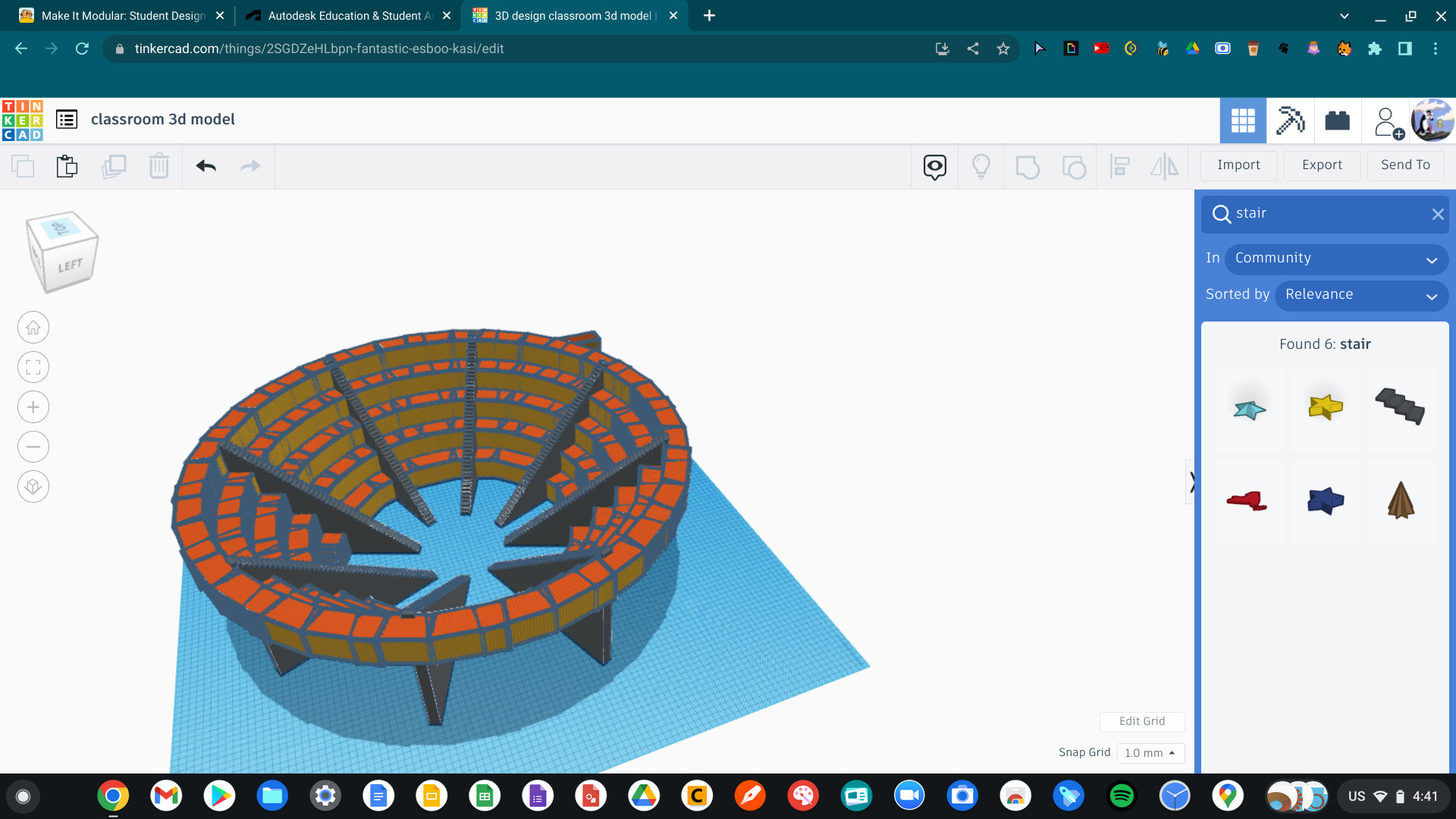
Next, I added stairs, and color (similar to the apartments).
Classroom- Part 3
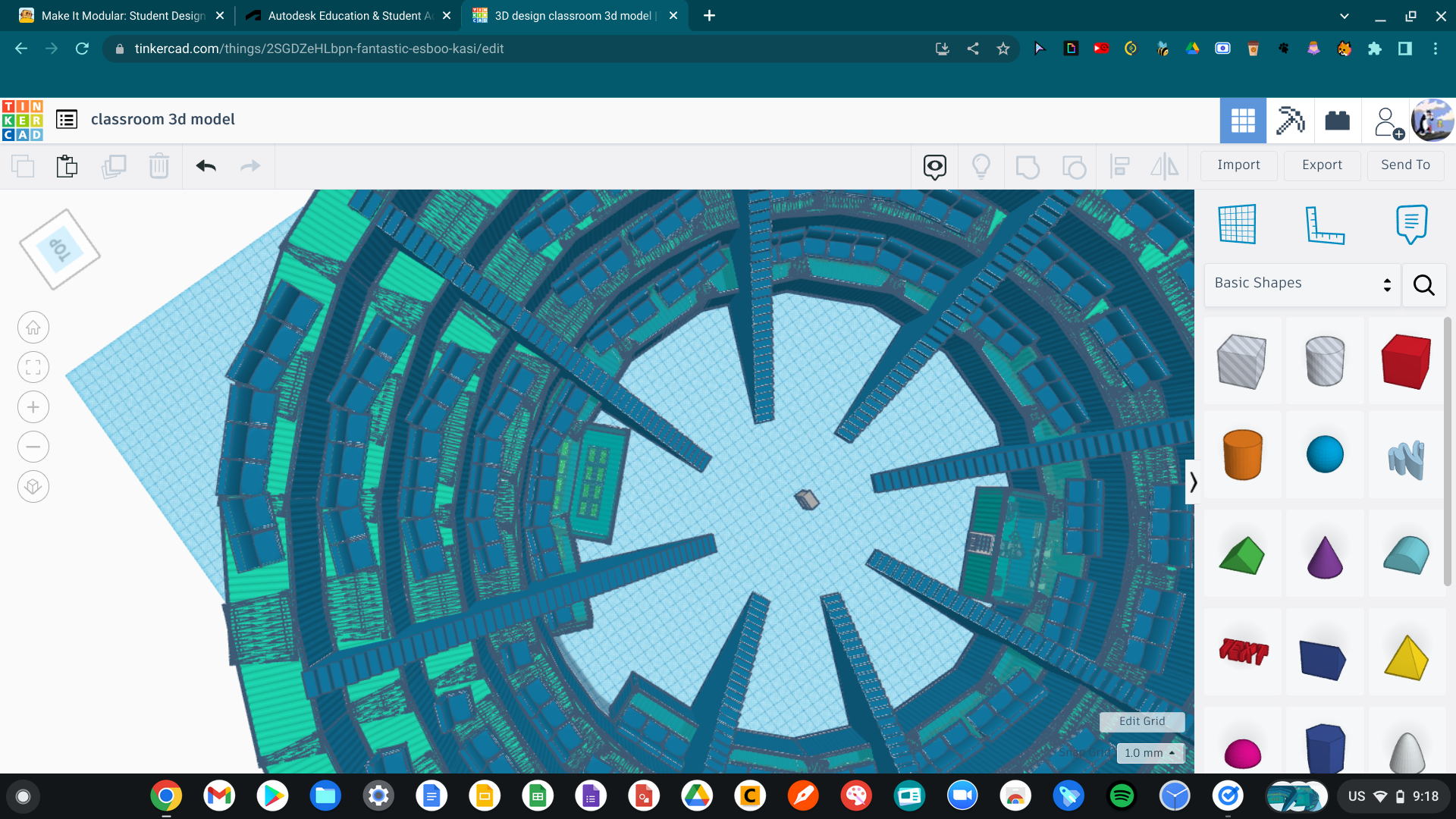
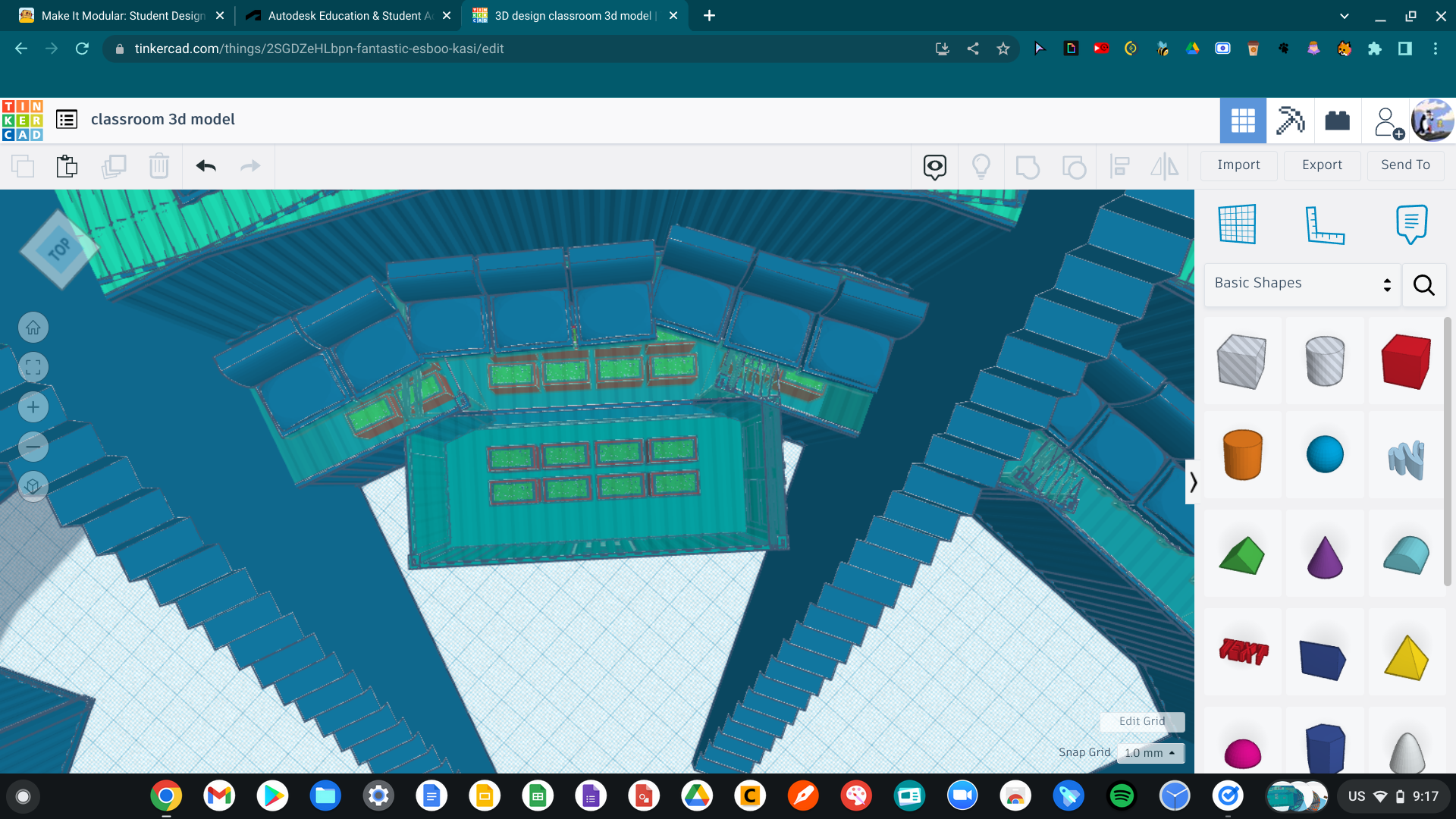
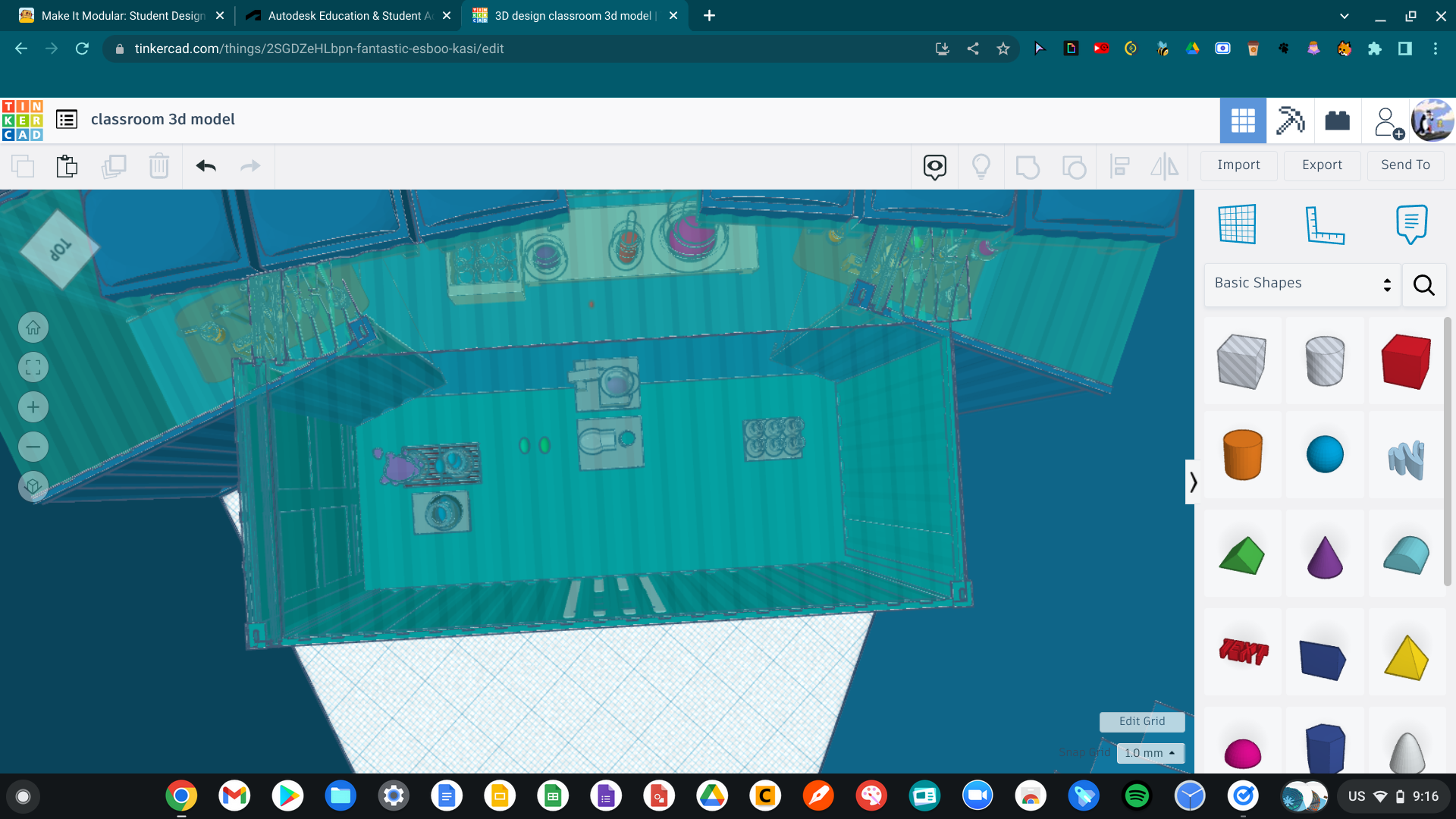
Now for the science labs, I made the bottom row transparent, and got rid of walls inside the seats (the pictures will make more sense). I made one of the labs a chemistry one, and made the other one like a greenhouse.
Then, I added a podium in the center.
Classroom- Part 4
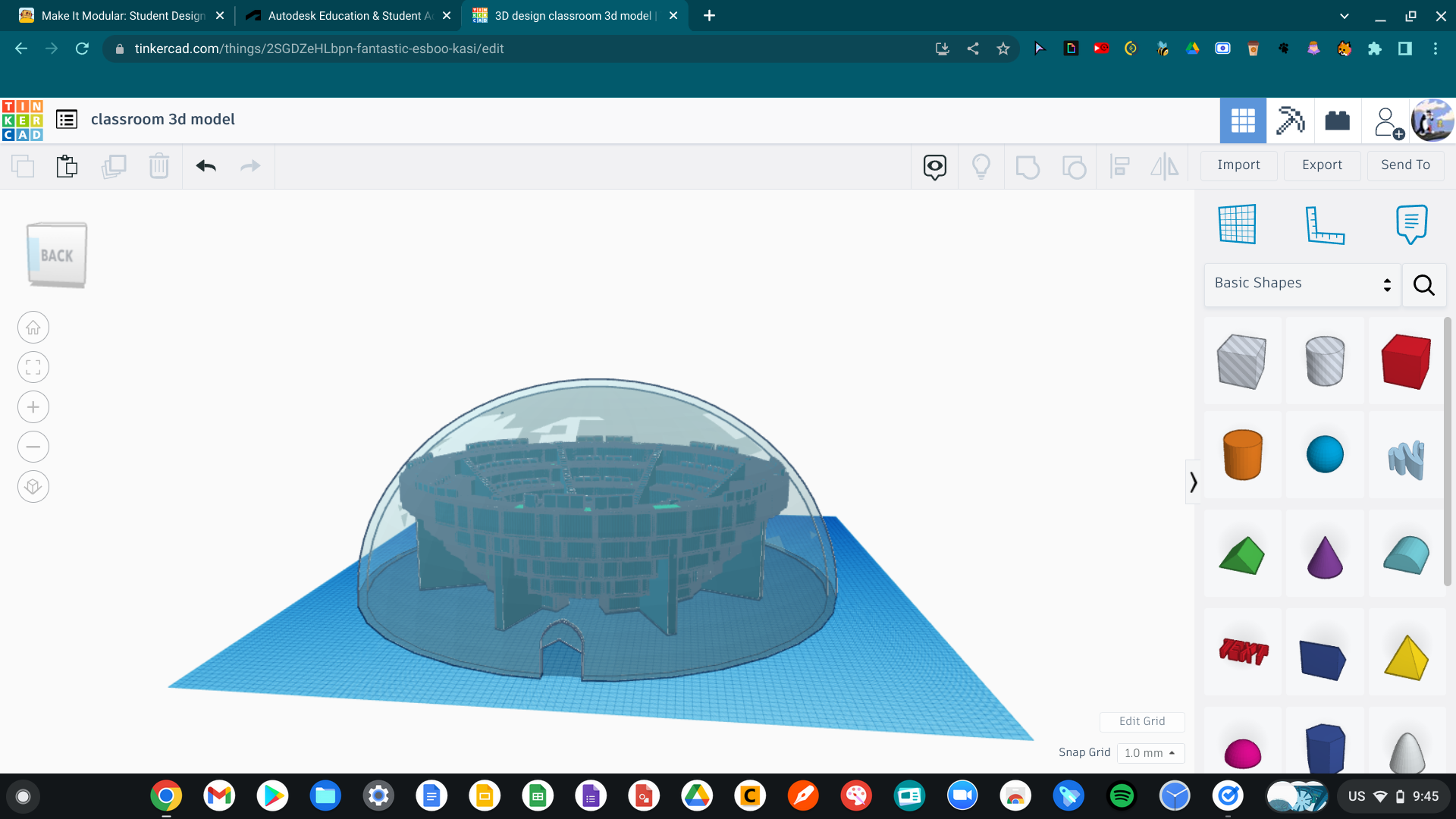
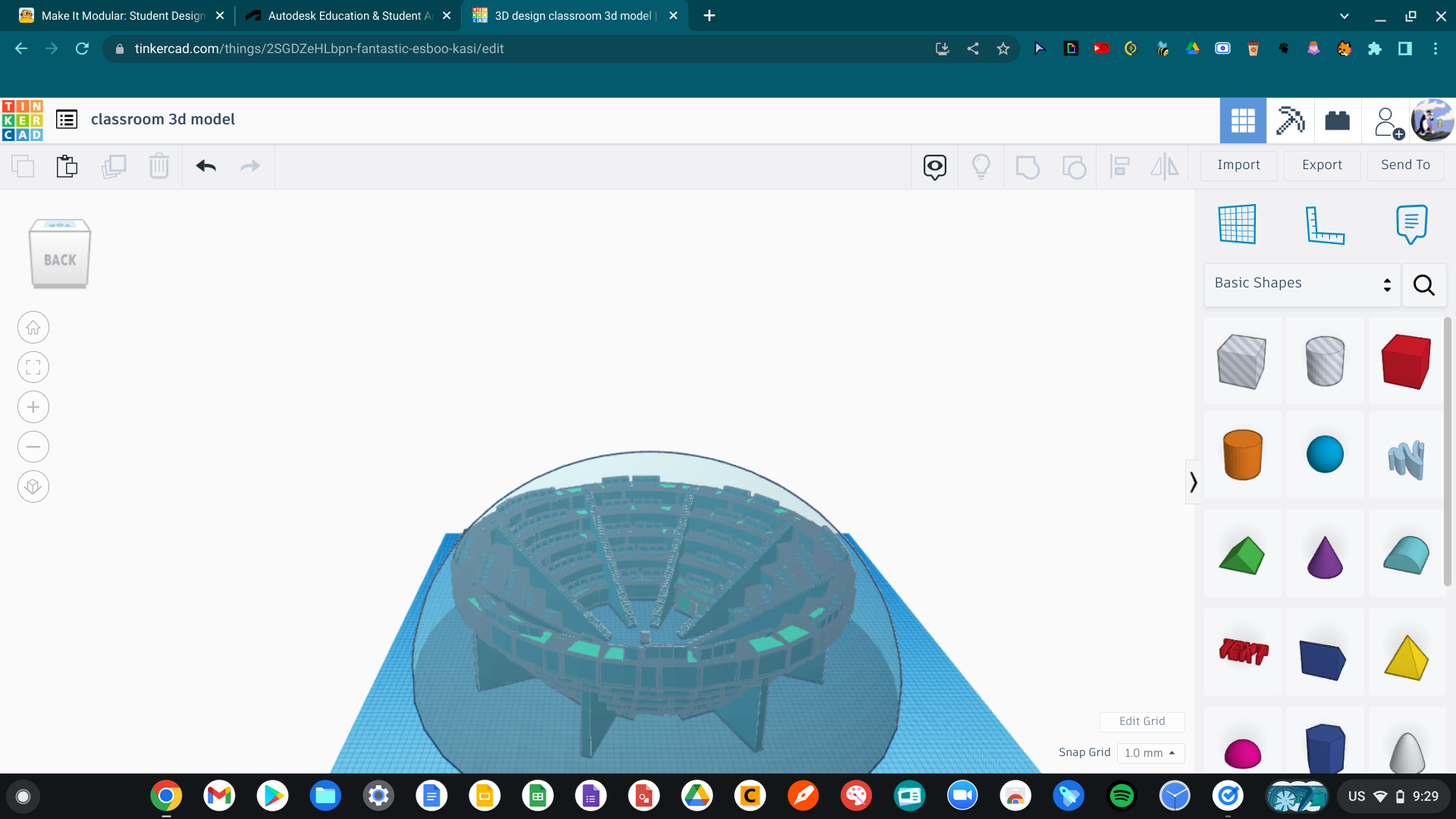
Lastly, I added a transparent half-circle (dome), and made a hole for the door.
The Park
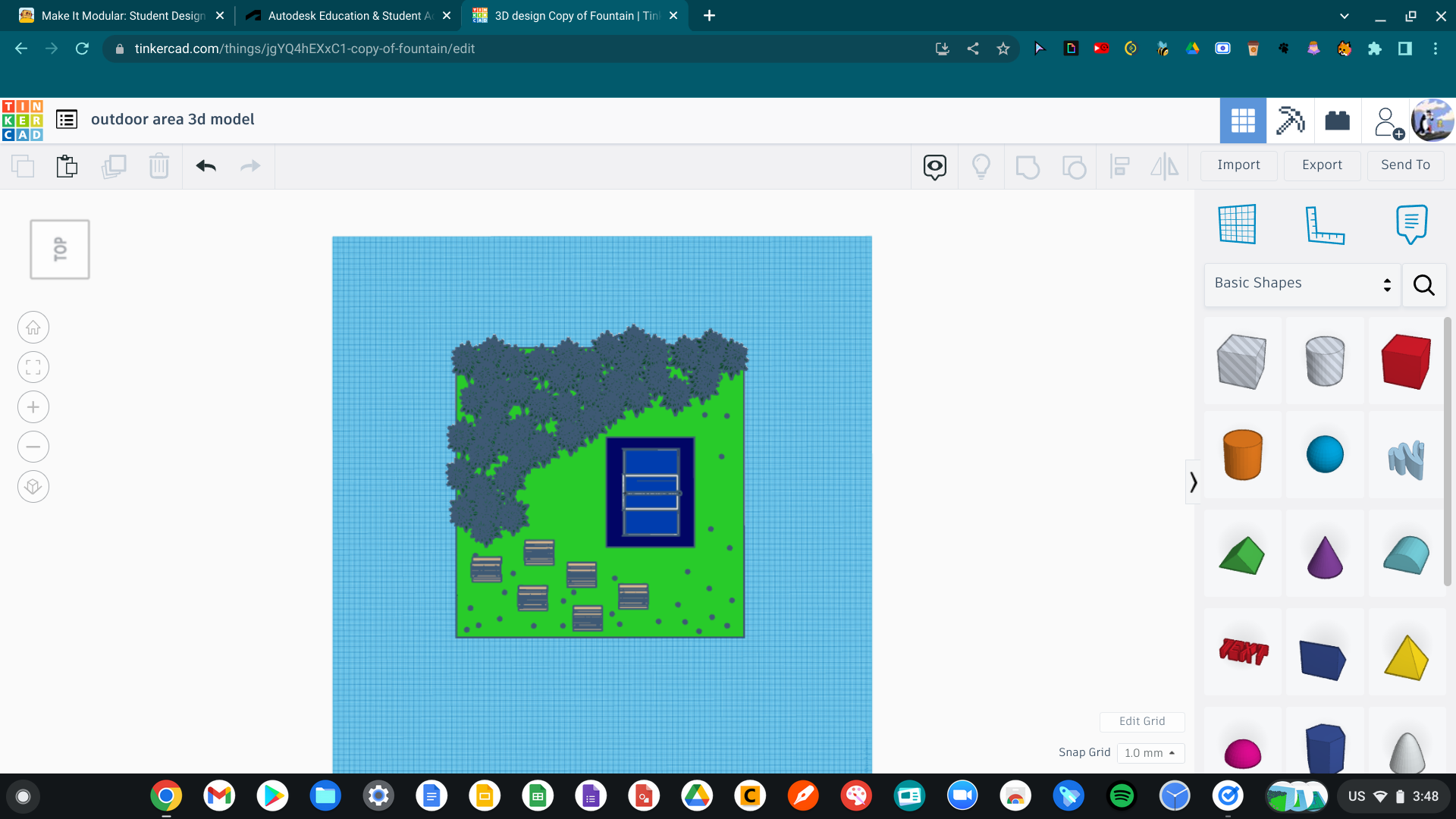
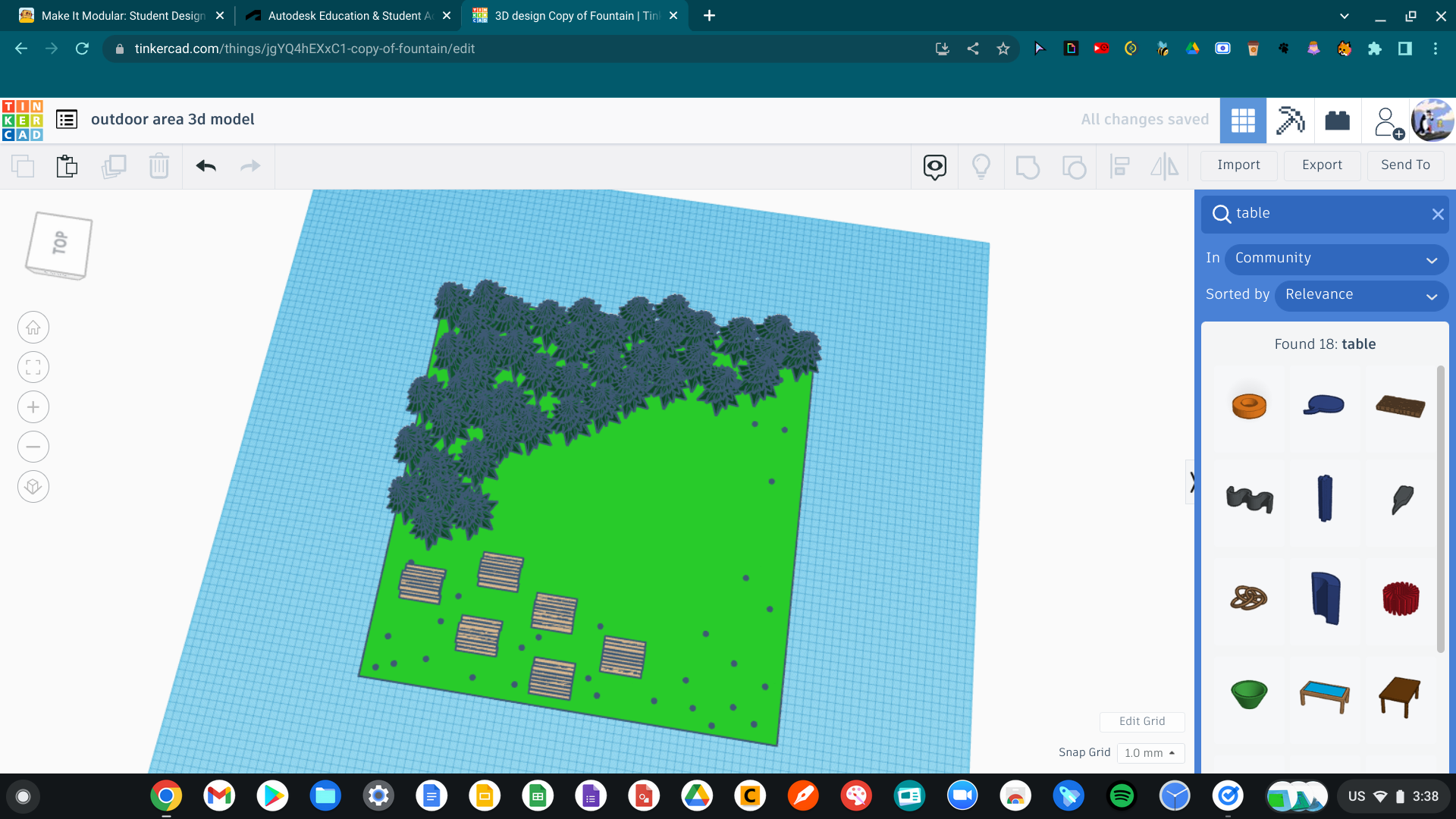
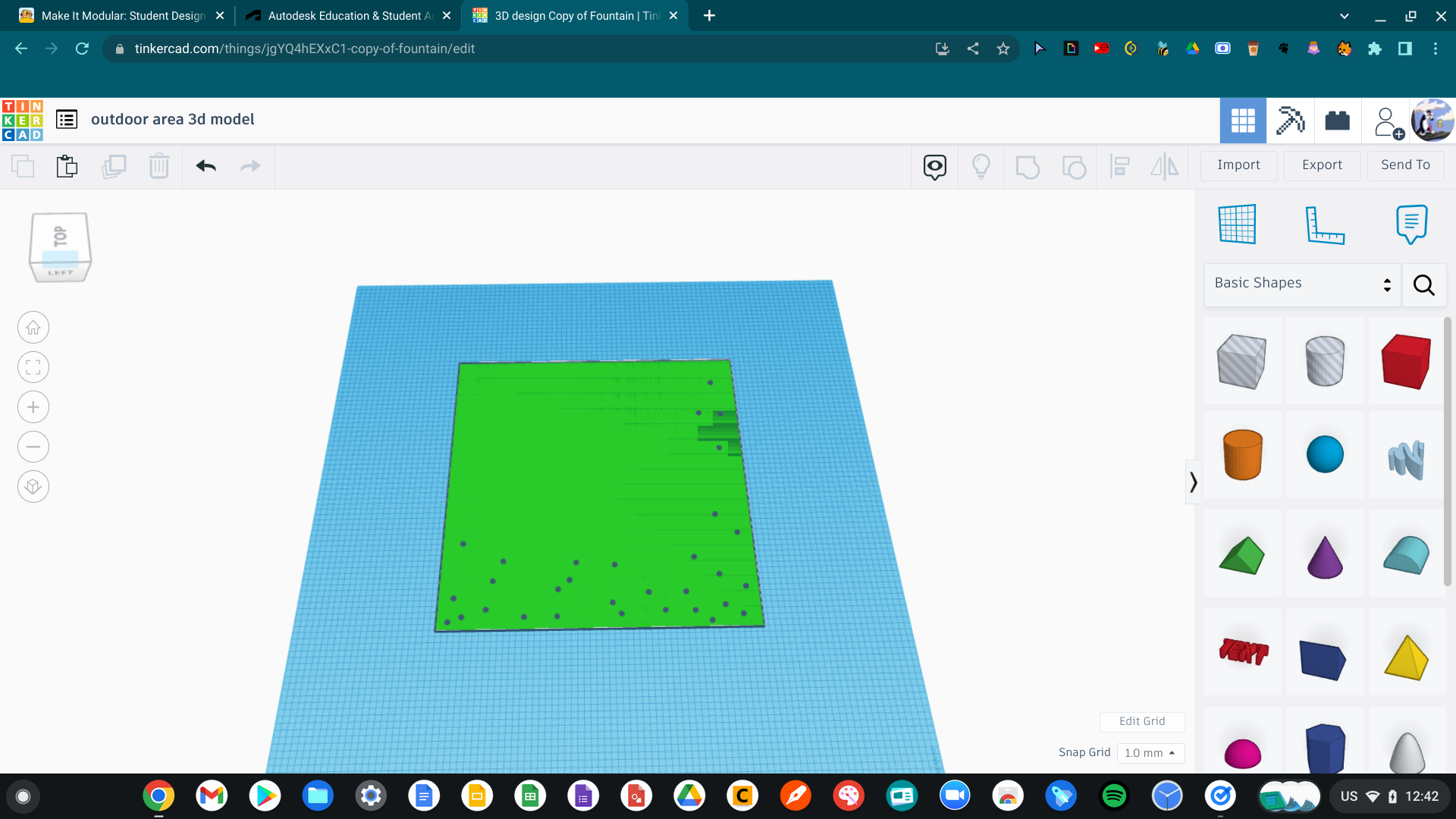
For the park, I made a green field, and scattered some flowers in random spots.
Then I added some picnic tables, trees, and a volleyball net.
Pool
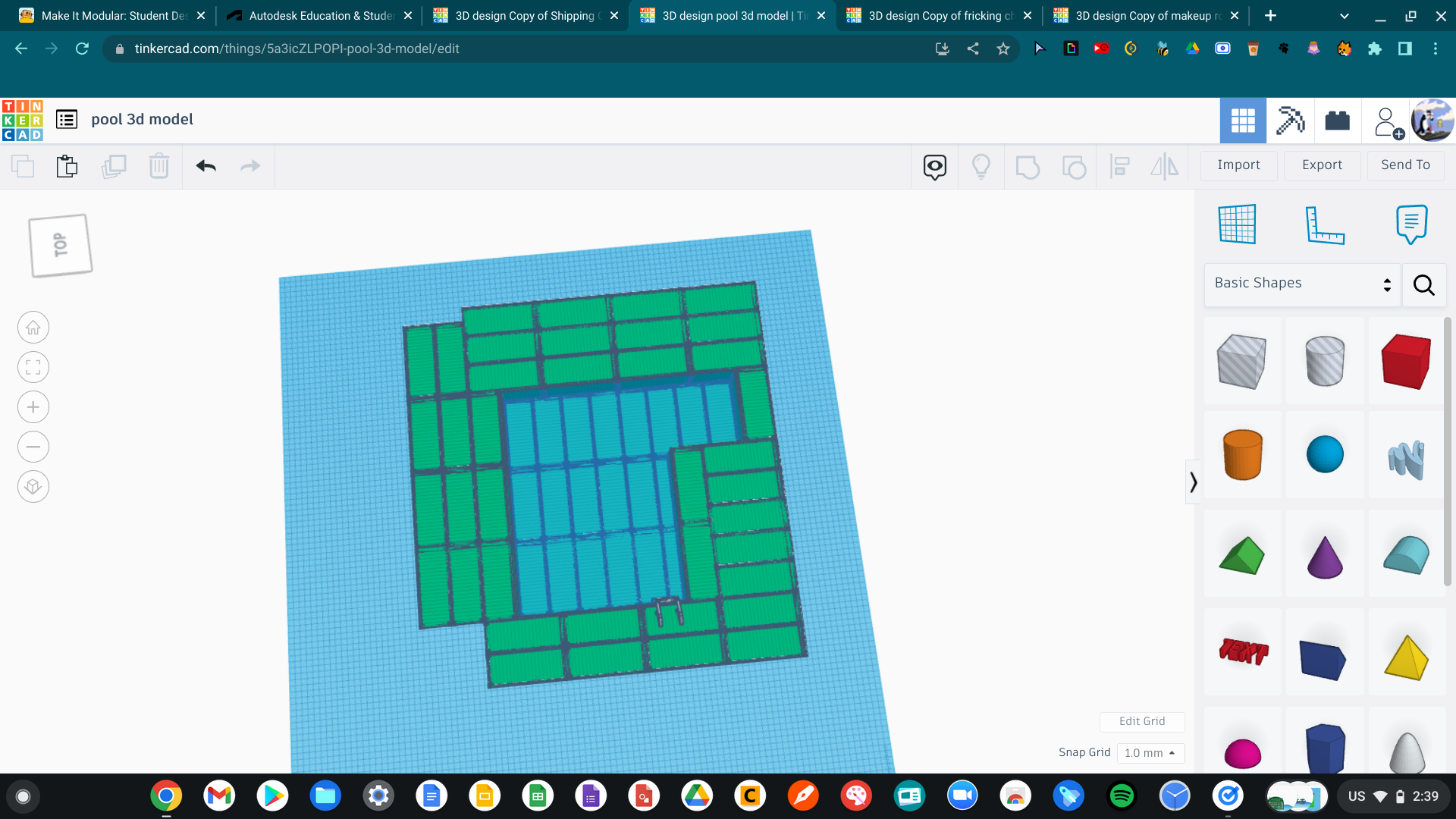
For the pool, I made rows of shipping containers (two deep), and added space around it, water, and a ladder to get into the pool.
Additional Buildings
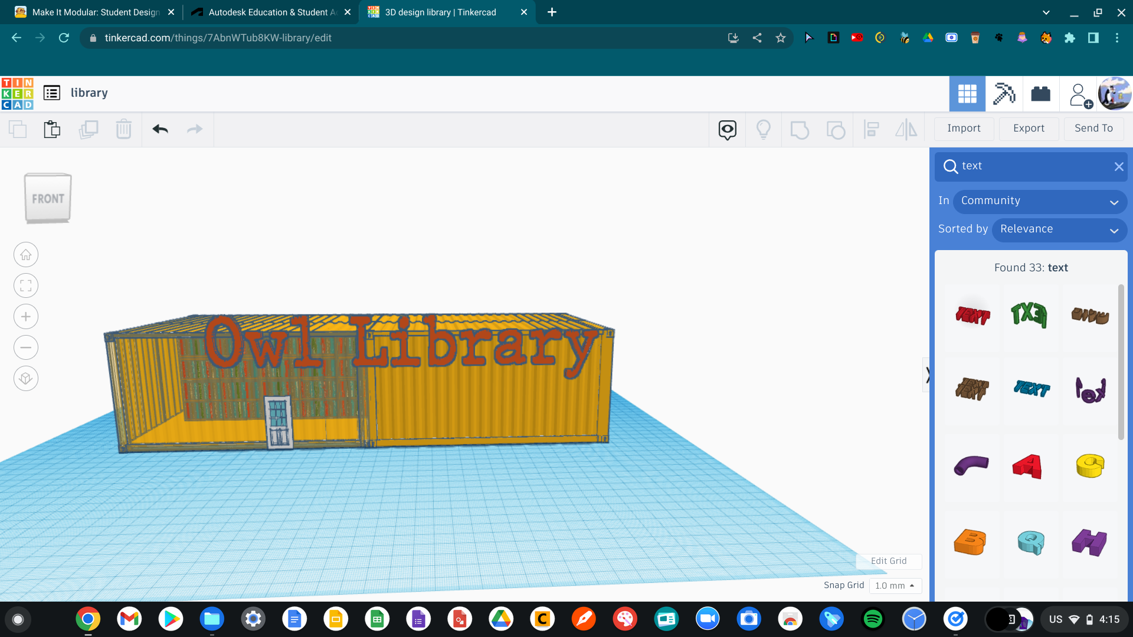
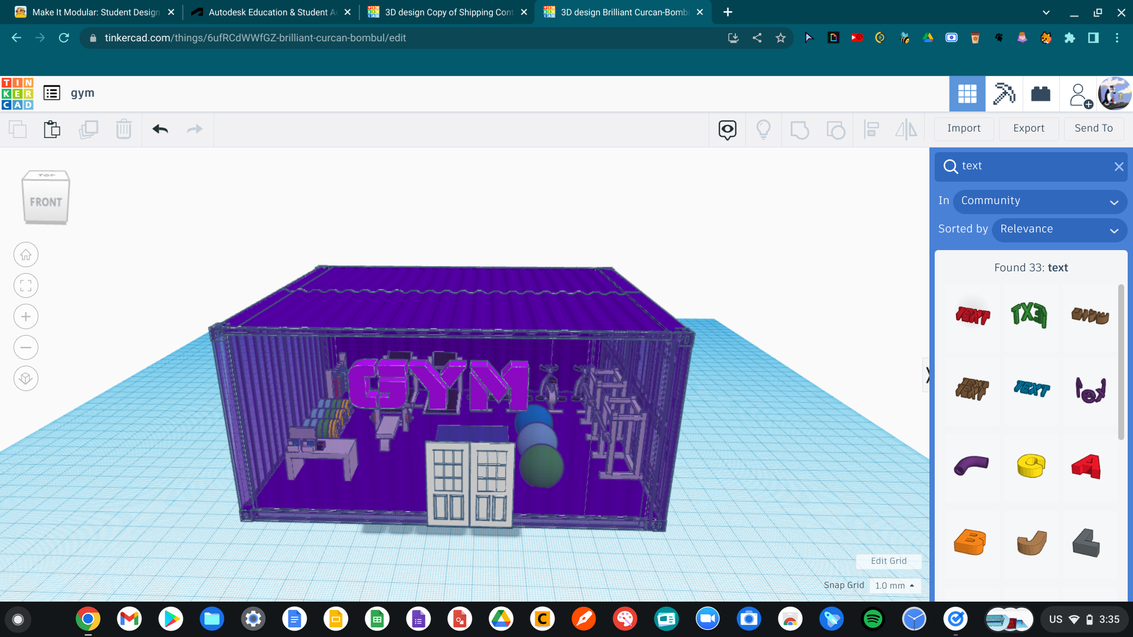
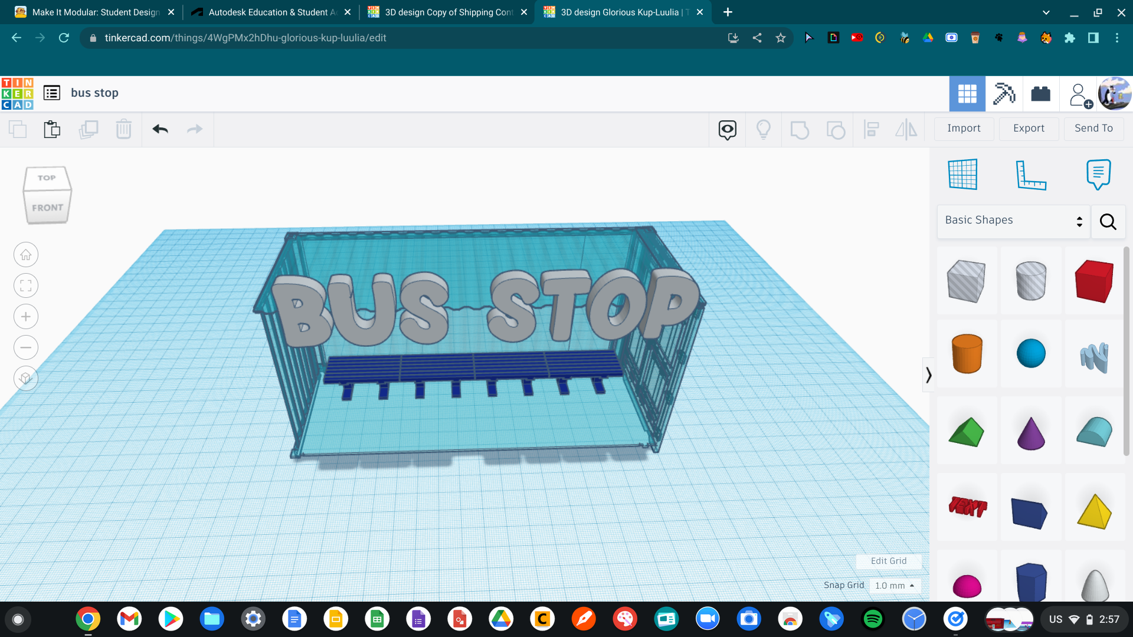
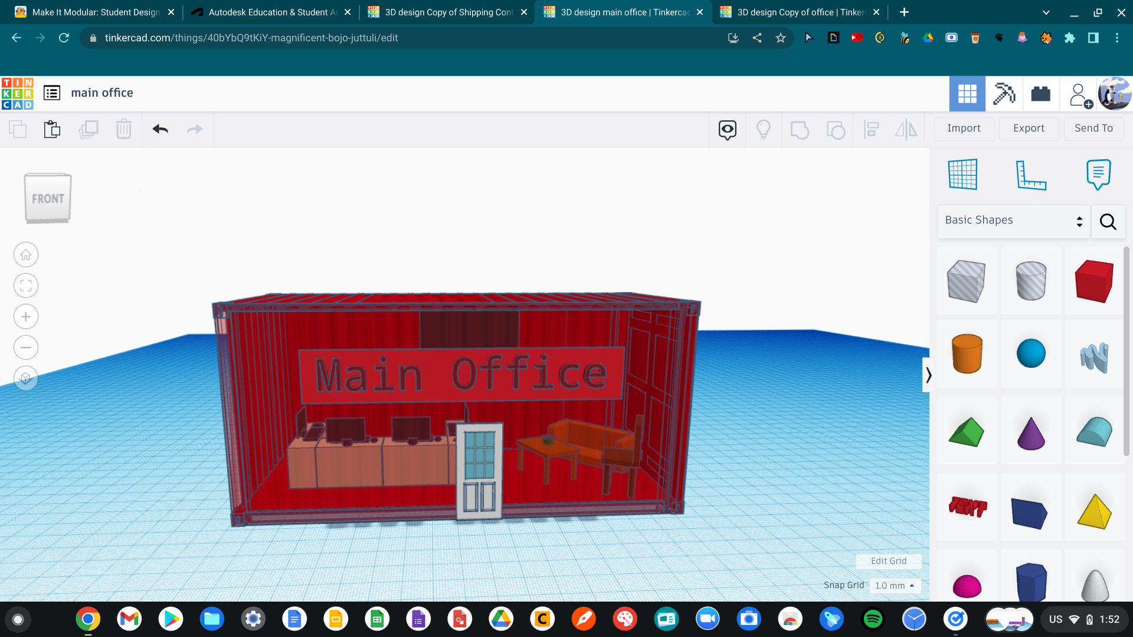
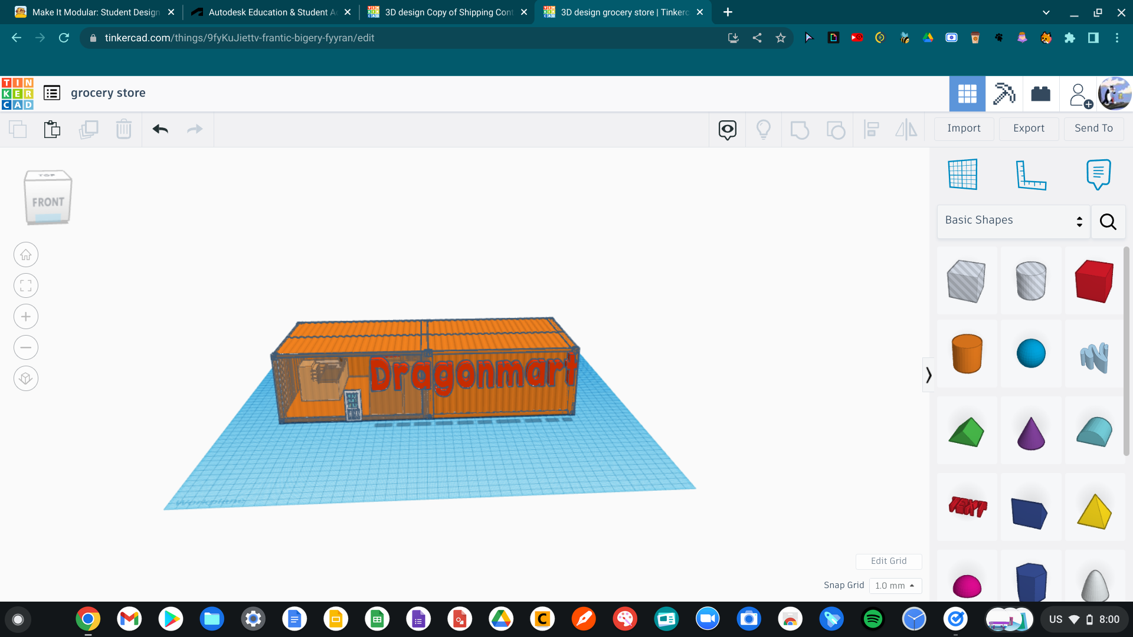
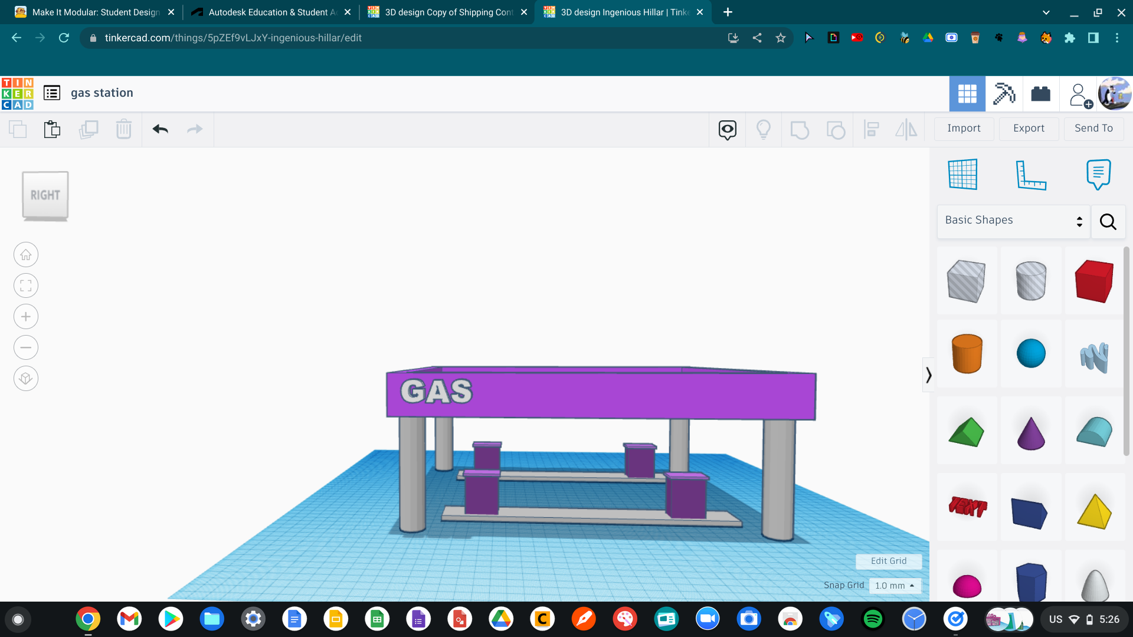
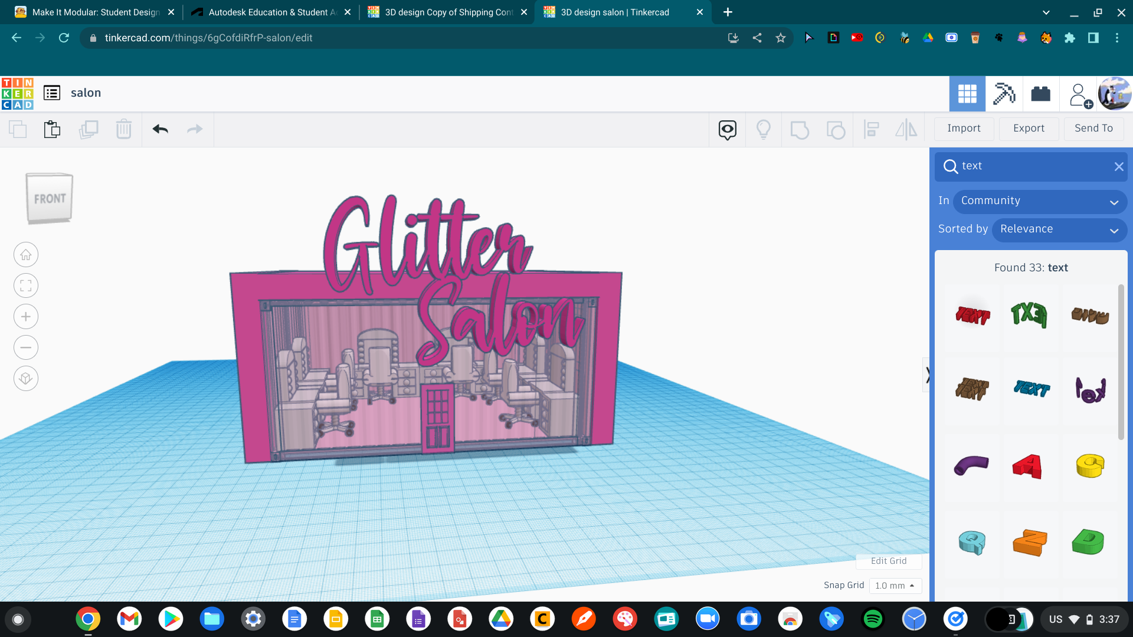
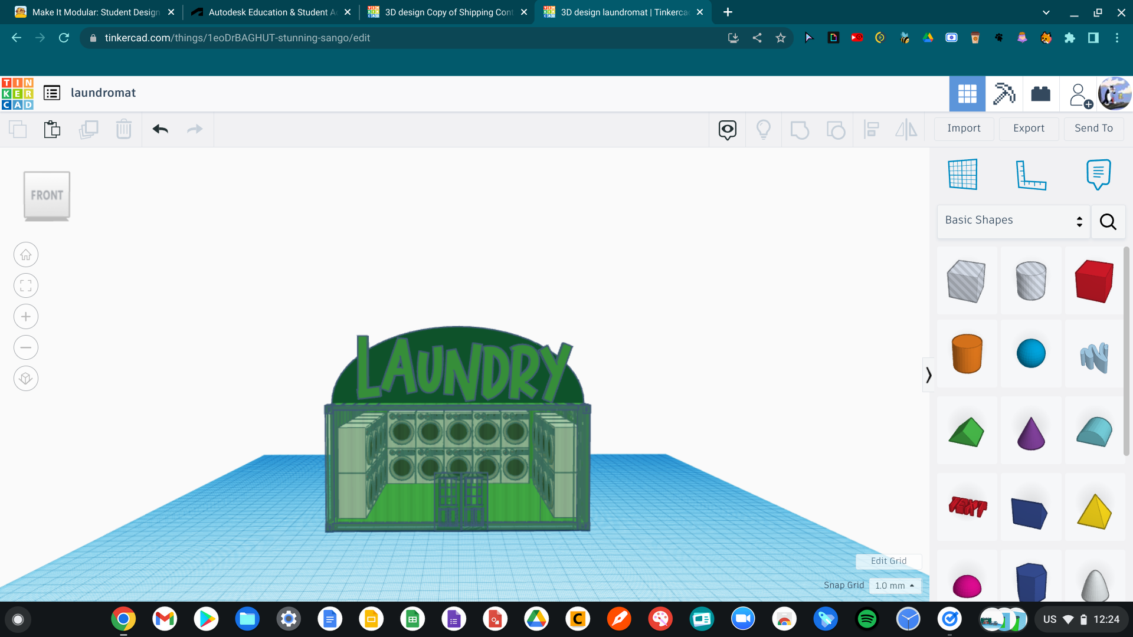
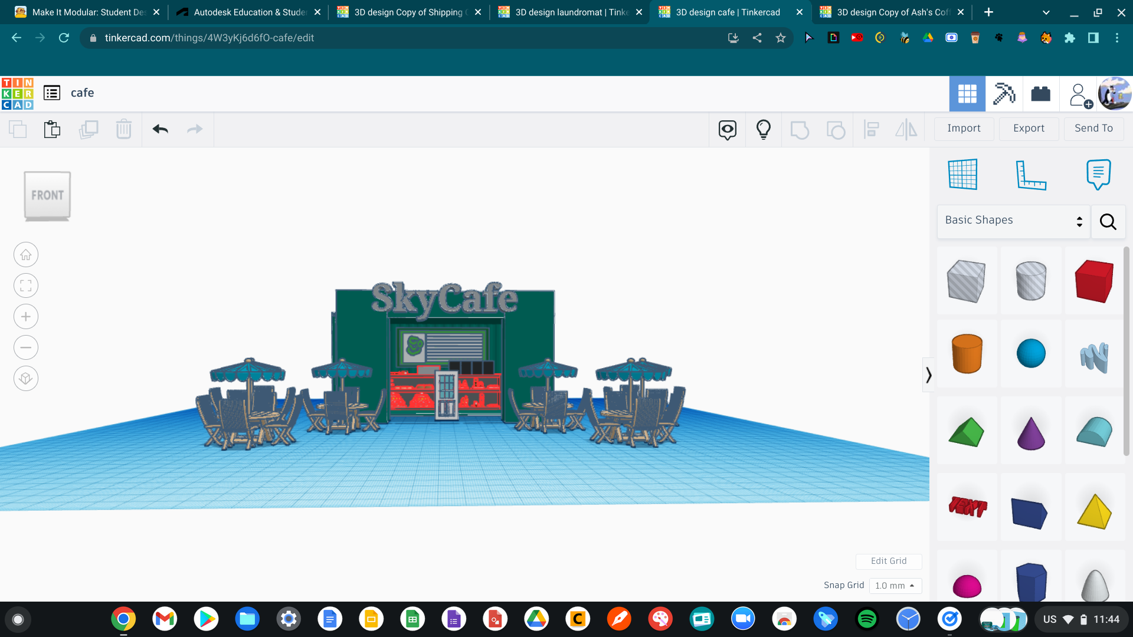
For the additional buildings, I used 1-4 shipping containers, and added windows, doors, and logos by using the custom text tool (except for the gas station)
Here's a list of extra things I added to each of the buildings:
-Cafe: display shelves with pastries, coffee machines, cash register, tables with umbrellas
-Laundromat: washing machines
-Salon: vanities, salon chairs
-Gas: gas pumps
-Grocery store: cash register, shelves with food
-Main office: desk with computers, chairs, table, tv
-Bus stop: benches
-Gym: check-in desk, various gym equipment
-Library: shelves with books
Sign
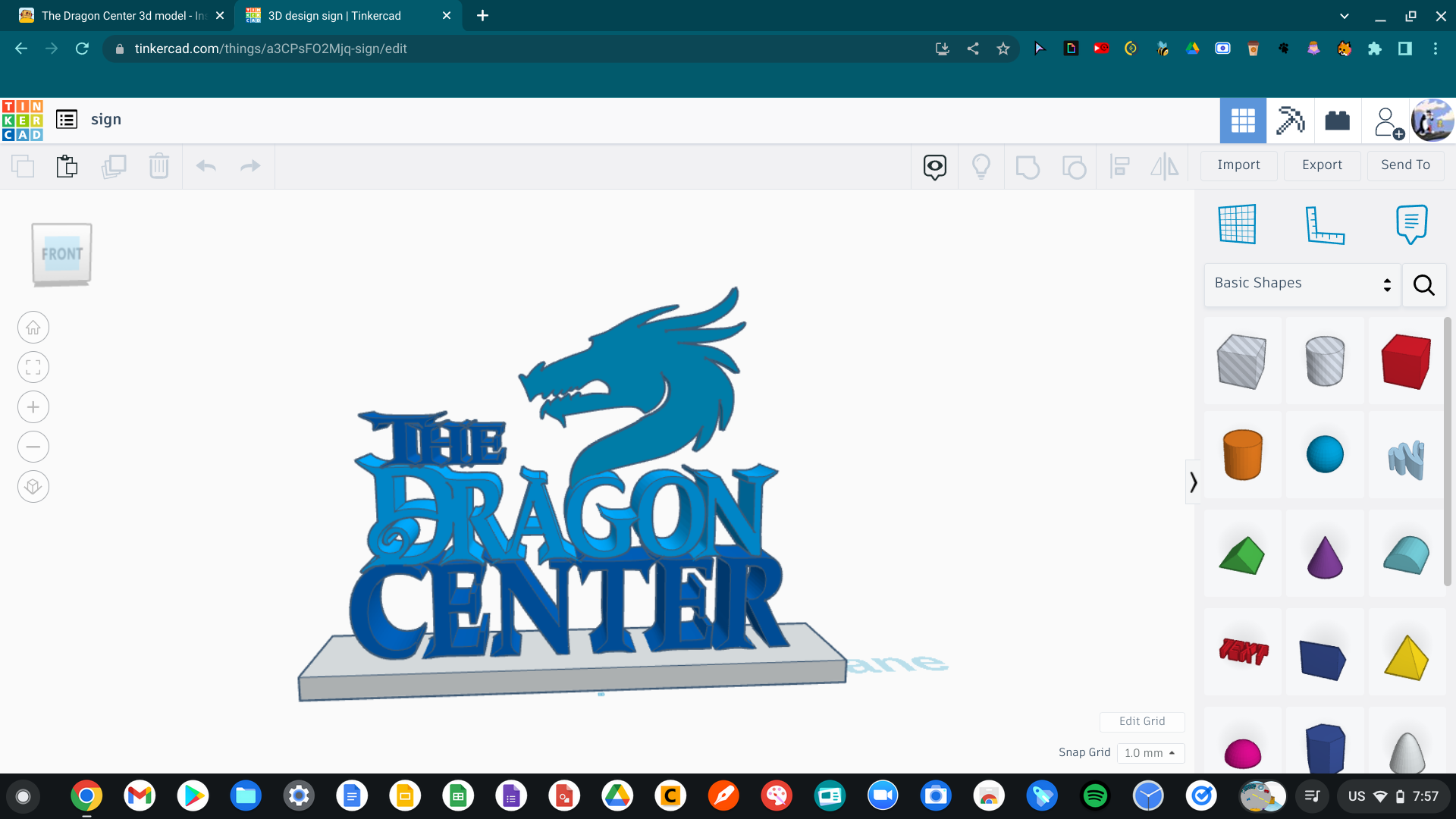
The last thing I modeled was the sign.
For the sign, I used the custom text tool, and imported a silhouette of a dragon.
Then, I arranged them, and put them on a platform.
Canva
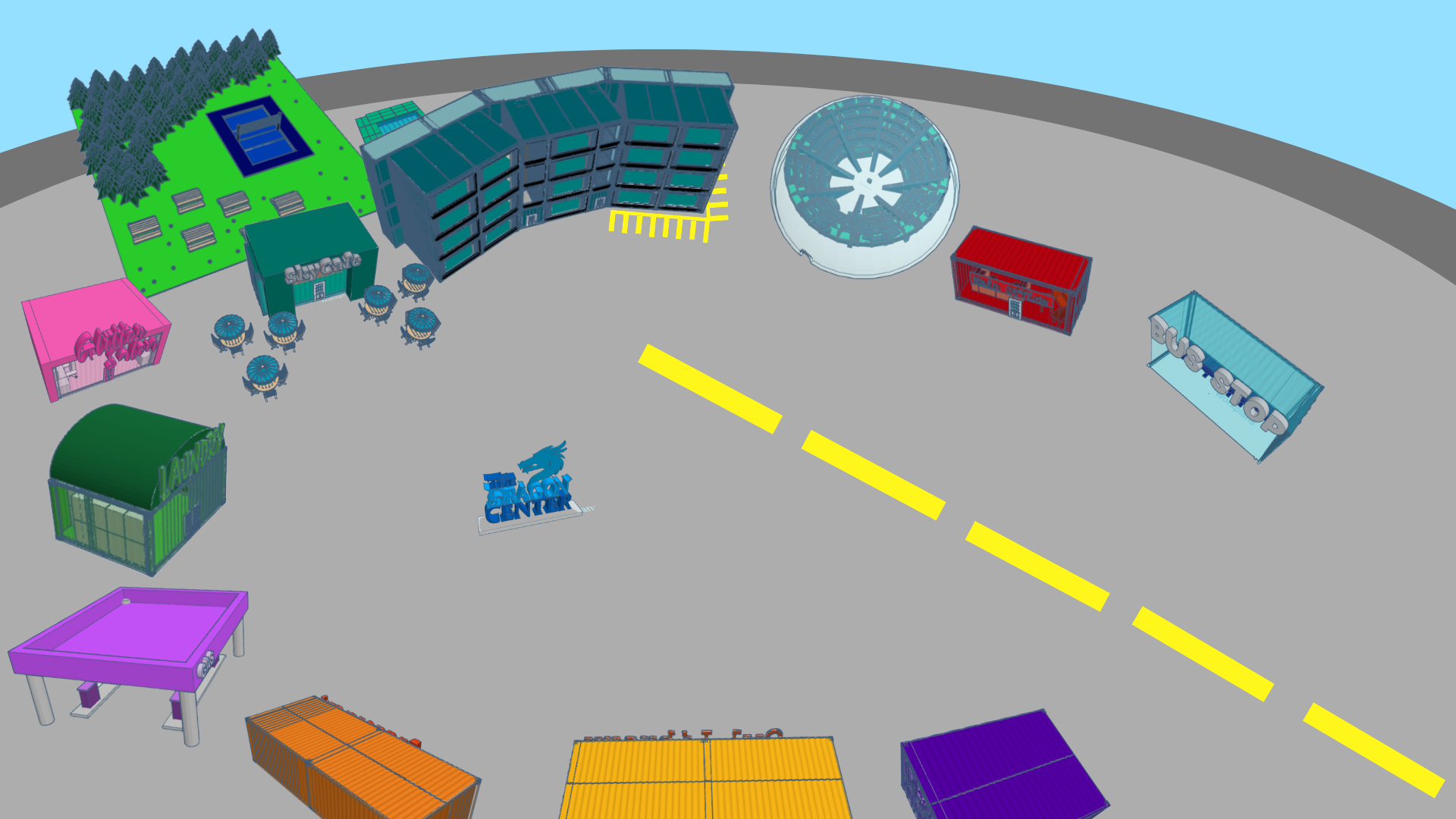
Since I couldn't use Fusion 360, I used Canva to put everything together.
So, first I took screenshots of each building, removed the backgrounds, and arranged them in Canva.
Then, I changed the background, and added lines for the parking lot and road.
Conclusion
In conclusion, I think the 3d model came out alright. Since I couldn't use Fusion 360, the outcome was different then what I wanted. There were some things that I would have added in Fusion 360, like a fountain, fire exits, street lights, balconies, railings on the classroom stairs, and more.
But overall, I enjoyed making this project, and I hope you have enjoyed reading how I made it.
Thank you!