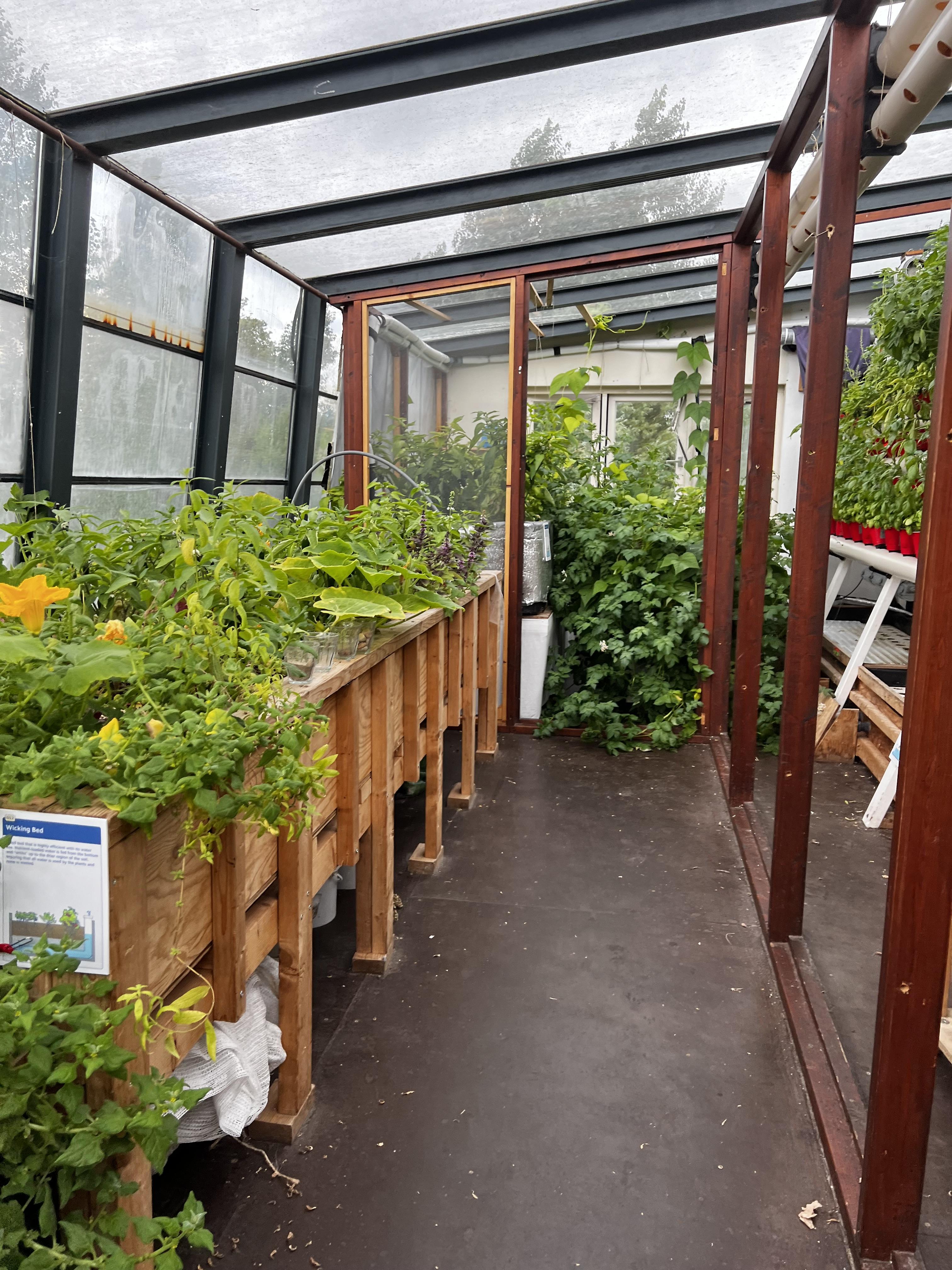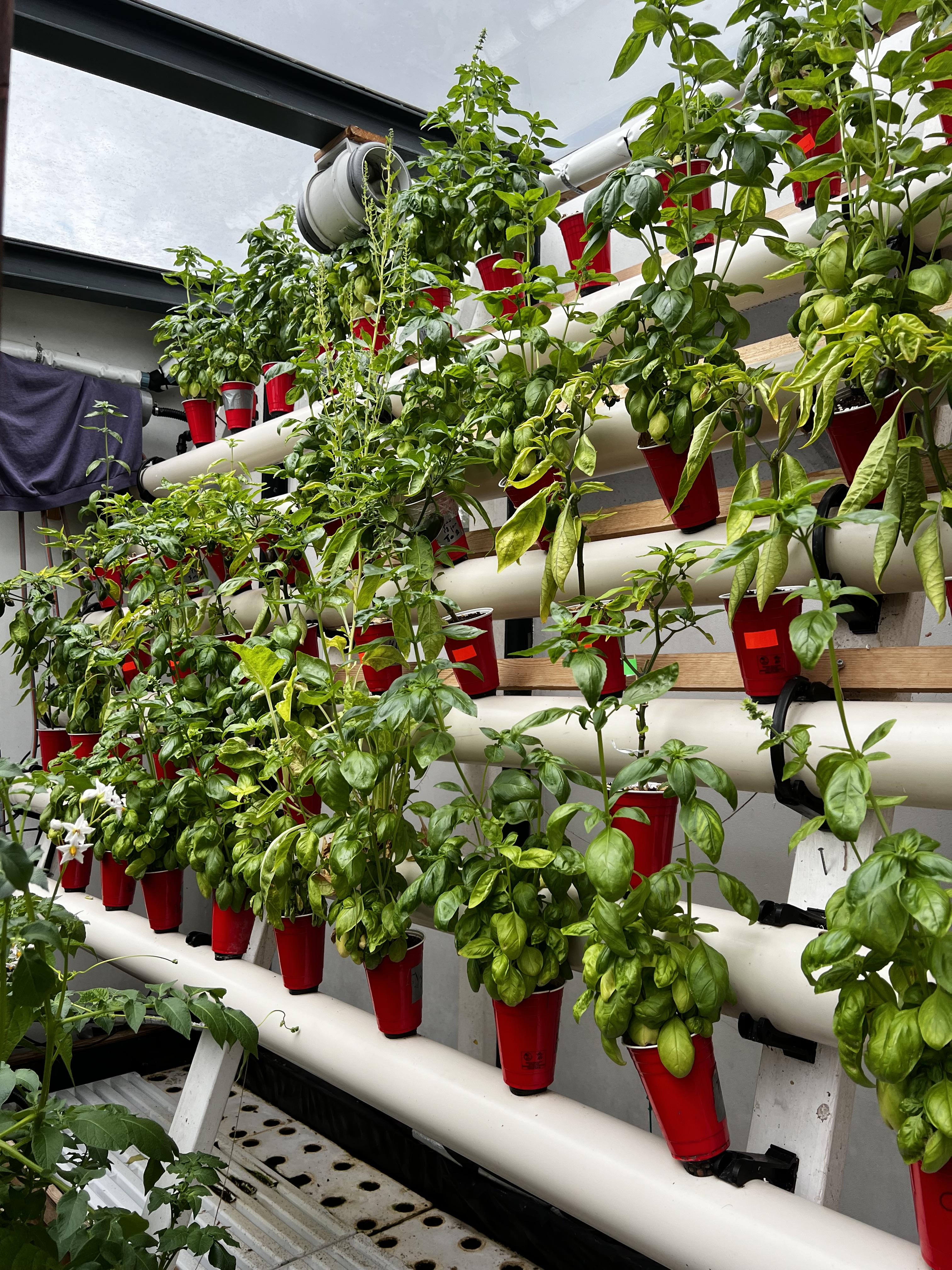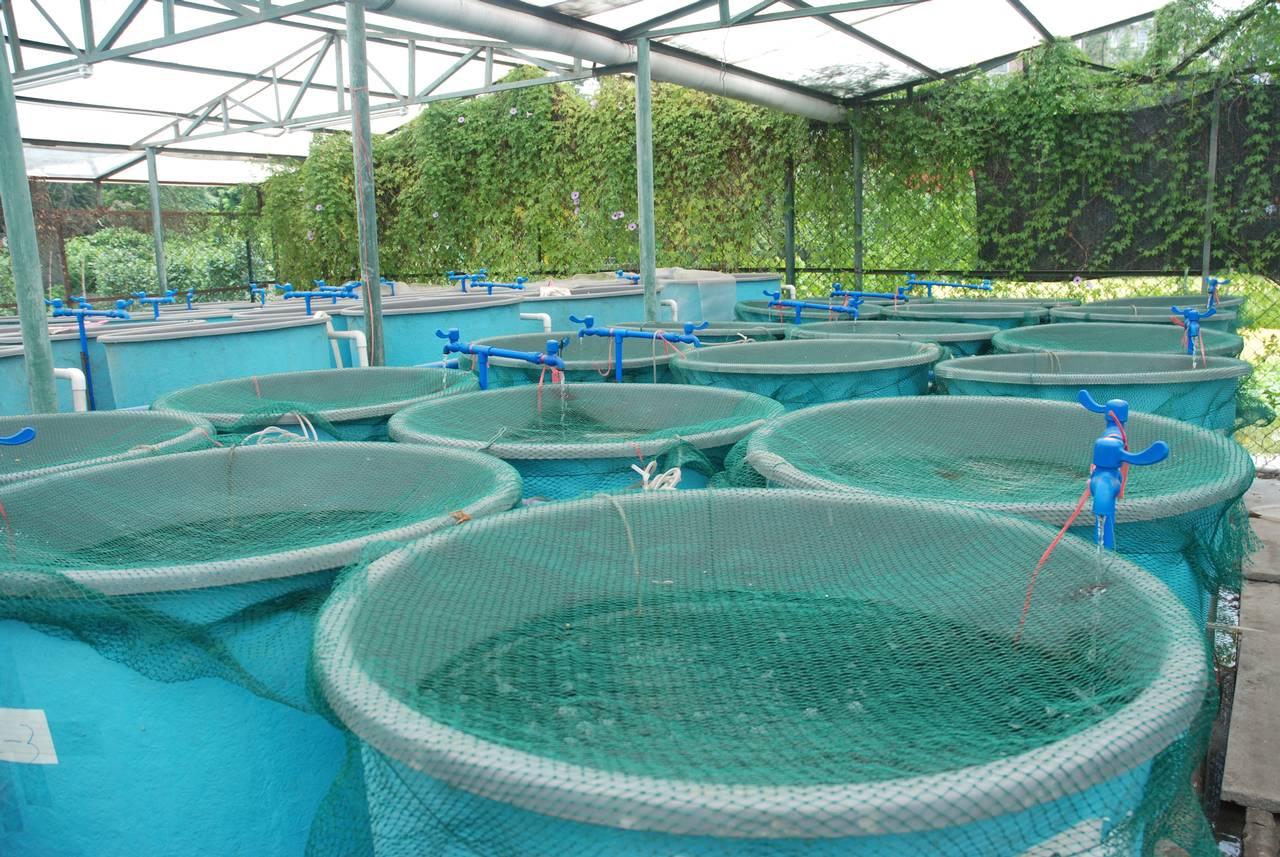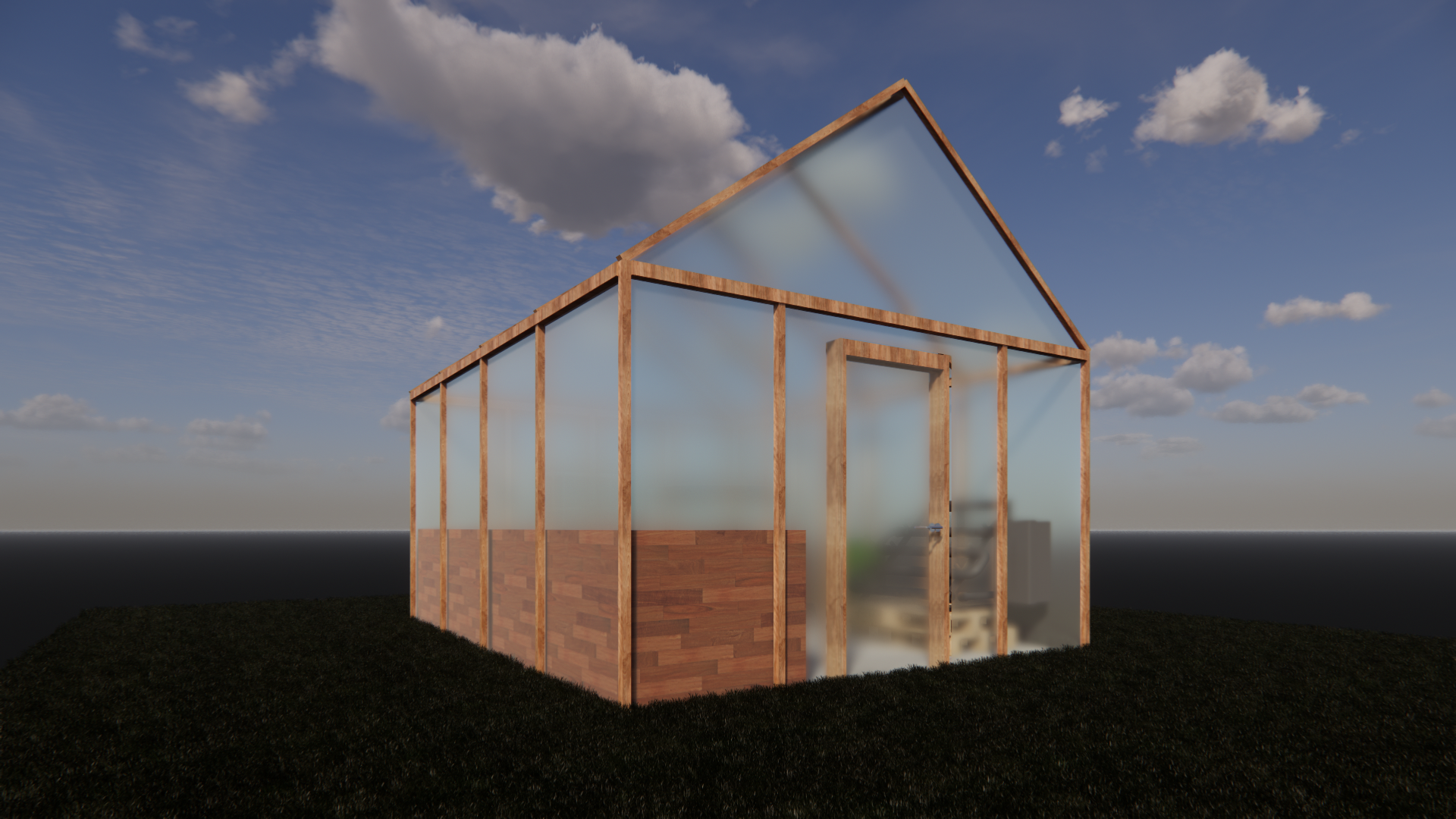Small-Scale Backyard Greenhouse
by ellac in Design > Architecture
2900 Views, 20 Favorites, 0 Comments
Small-Scale Backyard Greenhouse

In the face of rapid climate change and global food insecurity, my small-scale modular greenhouse offers a way for individuals to take initiative through localized food production. As the planet warms, extreme weather patterns are becoming more frequent (droughts, floods, heatwaves, hurricanes, and storms) are becoming more frequent, devastating crops that millions of people in less developed regions depend on to avoid hunger and malnutrition.
A backyard greenhouse offers a solution in that it acts as a haven for plants against the harsh external world, nursing them with just the right temperature, humidity, and light, ensuring that crops can thrive even when outdoor conditions are unsuitable. In times of climate instability, this is valuable as it lessens people's reliance on large-scale agricultural systems that could get wiped out with a single instant of extremity.
As the world's population grows, global food insecurity grows along with it as we continuously strain industrial farming systems, making them unsustainable. These systems often rely on finite resources like fossil fuels and arable lands, and leave the land barren after all that could be taken has been taken from it. Individuals can step up and mitigate some of the environmental degradation by nurturing their own greenhouses, which can not only decentralize food production but also unite a community when confronted with a common enemy: the growing instability of our environment and food systems.
Supplies
Autodesk Software:
- AutoCAD 2025
- Revit 2025
- Enscape for Revit
Other Supplies:
- Notebook
- Pen
Suitable Locations

The greenhouse is suitable for locations that experience moderate temperatures.
Characteristics of Moderate Weather
- Daytime Highs: 50 - 85 degrees Fahrenheit / 10 - 29 degrees Celsius
- Nighttime Lows: Rarely below freezing or above 90 degrees Fahrenheit / 32 degrees Celsius
- Precipitation: 20 - 40 inches / 500-1000 mm annually
- Wind: Under 30 mph / 48 km/h
- Seasons: Mild transitional periods between seasons without extreme highs or lows
There are countries and cities with these weather characteristics located all over the world, meaning that the greenhouse could be implemented internationally.
Suitable Locations
- In the US, cities in the Pacific Northwest like Seattle and Portland
- In Europe, Mediterranean regions like Spain and Italy, as well as countries with more temperate climates like the UK and Ireland
- In Asia, coastal cities in Japan
Greenhouses are suitable for moderate weather because they can rely on passive cooling and heating techniques like ventilation and thermal masses, as well as consistent sunlight without the risk of overheating or insufficient light.
The Sketch

Starting my brainstorming process, I knew that I wanted the footprint of the building to be able to fit in a yard. I settled for a 16 ft 8 in (200 inches) by 13 feet 4 in (160 inches) rectangular building. At this stage I was only concerned with what I would be putting inside the greenhouse, not its structural integrity, so there were no plans for materials yet.
For the interior, I wanted the space to be utilized sustainably and smartly, so I looked to the De Ceuvel in North Amsterdam which I had visited the past summer for inspiration. De Ceuvel is a shipyard turned circular office park where former houseboats were hoisted onto land and are being used as office workspaces. While the repurposed ship containers and mesmerizing wooden paths that snake between houseboats were impressive, what truly caught my eye was their aquaponics greenhouse. From their guided tour, I learned about how the architects at De Ceuvel used wicking beds and hydroponic systems to grow fresh vegetables for customers to enjoy in the cafe located just downstairs. Witnessing these systems operate so efficiently deeply resonated with me, as it embodied the kind of local community initiative that I aim to replicate with this greenhouse.
In addition to vegetation, the greenhouse will also utilize small-scale aquaculture to raise fish sustainably without contributing to the ever-increasingly problematic fishing industry. Incorporating aquaculture not only promotes sustainability but also provides a source of protein for the local community, just like the vegetables at De Ceuvel. The goal is to create a self-sustaining system that benefits the environment and community, fulfilling the principles of local food production that I aim to instill in the project.
AutoCAD Floor Plan

Now, with the basic sketch done, I moved on to transferring it onto AutoCAD.
Earlier in the paper sketch, I had paid no attention to any of the structural details, so it was time for me to fill in the gaps. After researching, I decided to use a 0.24-inch thick semi-transparent twin wall made out of polycarbonate panels because:
- Twin wall panels trap air for better insulation
- Twin walls create evenly spread diffused light, which reduces shadows, overheating, and sunburns on plants
- Resistant to wind and hail
- Most polycarbonate panels are UV-stabilized, which protects plants from harmful rays and prolongs the panels' lifespan
I chose the same option for the roof (not shown in the floor plan), as these greenhouses would be in locations with moderate weather, but the thickness of the polycarbonate panels is completely adjustable to your weather conditions.
For the flooring of the greenhouse, I decided to go with a concrete floor. Even though they do not drain as easily, it is the most stable and long-lasting floor option. When walking on concrete in a greenhouse, always be aware of your surroundings so you don't slip in case there is water on the floor. You can also install a sloped concrete floor, but I will be going with a normal concrete floor for this particular build.
Also not shown in the floor plan is the bracing for the walls and roof of the greenhouse. I decided to use cedar as the material for my bracing because it is a naturally rot-resistant wood, which can prevent decay, especially in humid areas such as a greenhouse. To brace the actual building, I utilized ridge bracing, where the peak of the roof is reinforced with a ridge beam. I chose this kind of bracing because my greenhouse is a gable-style greenhouse, which makes ridge bracing the most efficient technique.
Other than the structural decisions, I laid out the final placement and dimensions of the two wicking beds, aquaculture tank, hydroponic system, and the water reservoir tank that comes with it.
Downloads
Building on Revit


Now, it was finally time to bring my plans into the 3-dimensional plane. I created a small patch of land for the greenhouse to stand on and followed the dimensions of my AutoCAD floorplan from here on out.
The polycarbonate panel walls will be more opaque later on when it is rendered fully.
Adding the Interior





Now that the outer shell of the building was complete, it was time to work on the interior.
The four main components of the greenhouse - wicking bed, aquaculture tank, hydroponic system, and water reservoir - are all shown unrendered in the images above. I also added a stepping stool next to the aquaculture tank and a shelf to store items from Enscape as shown in the overhead section view.
Wicking Bed


The wicking bed is a self-watering garden system that uses a reservoir of water beneath the soil to provide constant moisture to plant roots above it. In most cases, a wicking bed will only have to have its reservoir refilled once every 7-10 days. I have placed two in the greenhouse because of its efficiency and sustainability. I have attached a section view of a wicking bed that was made in AutoCAD and a picture of the wicking beds that are at the De Ceuvel aquaponics greenhouse
Here's how it works:
- At the very outside of all of the layers is the wood. It is best to use treated wood so that it will not rot easily due to the moist nature of the wicking bed.
- At the bottom of the box, sticking out the side is a drain pipe. The drain pipe is usually able to be turned so that in case water needs to be drained from the bottom of the wicking bed (stagnant water, full reservoir, salt buildup), there is easy access. Just turn the pipe downwards and all of the water will flow out. There is also another similar pipe located at the top of the box, called an Overflow Pipe. The overflow pipe will empty automatically as water flows into it from the top of the soil. Both pipes are usually PVC pipes.
- The first layer inside the box is a sheet of plastic lining that wraps all around the inside of the wicking bed, covering everything so that no water can get to the wood on the outside (this can cause fungus, mold, or rot to start growing).
- Reservoir perforated drain pipes are then placed on top of the plastic lining. Make sure the pipes are spaced evenly from each other to ensure consistent wicking and place a cap at one end of each pipe to prevent stagnant water and encourage waterflow. Additionally, one of the pipes should be connected to a fill pipe that reaches the top of the box. The fill pipe is used to pour water into the reservoir.
Now, the wicking bed is ready to receive its wicking mix, potting mix, and mulch.
Wicking Mix - packed tightly around the reservoir pipes and 'wicks' moisture to the layer above it, the potting mix.
- ~30% Coarse Sand (draws water upward from the reservoir)
- ~30% Organic Matter (provides nutrients)
- ~20% Loamy Garden Soil (provides structure & nutrients)
- ~10% Vermiculate (aeration and water retention)
- ~10% Biochar (water retention and soil health)
Potting Mix - this is where all of your plants' roots will be. As the wicking mix passes moisture to the potting mix, these roots pick up the water.
- ~40% Loamy Garden Soil (acts as a base soil)
- ~30% Compost
- ~20% Coconut Coir (water retention)
- ~10% Vermiculate
Mulch - Thin layer that sits on top of the potting mix. This layer, while thin, is crucial to prevent the moisture received from the wicking mix to escape the potting mix and evaporate. The mulch layer retains moisture and is what keeps the wicking bed so efficient and self-sustainable.
A wicking bed is great for growing many vegetables and herbs
- Leafy Greens: Lettuce, Spinach, and Kale
- Root Vegetables: Carrots, Radishes, Beets, and Turnips
- Fruiting Vegetables: Tomatoes, Peppers, and Cucumbers
- Herbs: Basil, Parsley, Cilantro, Mint, and Chives
Downloads
Hydroponic PVC Pipe System

Hydroponic PVC pipe systems are soilless growing setups where plants are cultivated in nutrient-rich water flowing through PVC pipes. There are holes cut into the pipes to hold the plants, which are usually covered with a net cup, as shown in the picture. The picture was taken at De Ceuvel, where they had hundreds of small plants running across the PVC pipes, yet it barely took up any space. The system is efficient, space-saving, and ideal for a small-scale greenhouse.
Here's how it works:
- Rows of horizontal PVC pipes have nutrient-rich water running through them. Each pipe has holes cut out in it.
- Each hole holds a plant, which is then surrounded by a net cup filled with a lightweight growing medium (clay pebbles or coconut coir) to provide stability for the plant.
- The roots of the plant dangle into or near the flowing water, absorbing the nutrients and oxygen that they need to grow.
- A pump pushes water from a reservoir into the pipes, and gravity helps it flow back into the reservoir, creating a continuous loop.
This system is ideal for growing smaller plants with shallow root systems:
- Leafy Greens: Lettuce, Spinach, kale, Arugula, and Swiss Chard
- Herbs: Basil, Cilantro, Parsley, Mint, Chives, and Thyme
- Fruiting Plants: Strawberries, Cherry Tomatoes, and Chili Peppers
- Other Vegetables: Bok Choy, Mustard Greens, and Celery
Fish Aquaculture


Small-scale fish aquaculture involves raising fish in a controlled environment, such as ponds, tanks, or cages to produce a sustainable source of food and income. This system is designed so that it requires minimal space and resources.
Here's how it works:
- Fish are fed nutrient-rich diets and grow in managed water systems where oxygen levels, temperature, and waste are monitored to ensure optimal health.
- Use cylindrical tanks for efficient water flow and waste management, or rectangular tanks to push them together.
- This system can be standalone (like in the greenhouse), but can also be integrated with practices like aquaponics, where fish waste fertilizes plants, creating a closed loop
- Popular species for small-scale aquaculture include tilapia, catfish, trout, and shrimp due to their adaptability and fast growth.
For small-scale beginner setups, a good amount of fish would be around 50-100 fish per tank, to prevent issues such as oxygen depletion, ammonia and nitrate buildup, and disease outbreaks from occurring. Additionally, other factors to be taken into consideration are:
- Growth Stages: Adjust density as fingerlings (juvenile fish) grow
- Species Behavior: Some species may be more territorial or require more swimming space
- Filtration System: Ensure the biofilter can handle the waste load of your stock density
Surrounding Aesthetics


Finally, after all of the greenhouse components were put into place, I enhanced the surrounding aesthetics.
Using Enscape assets, I imported trees and fallen leaves after I had expanded the area surrounding the greenhouse. The pictures show non-rendered views of the site afterwards.
Rendering & Reflection




Here are the final renderings! This was my first time working on a project like this and it was fun to see them come to life in the renderings.
Thank you for going through this entire Instructable with me, from the thinking process to now, the renderings. I had a good time working on this project, especially on the parts researching the wicking beds and hydroponic systems, which was a nice continuation of my trip in the summer. It was cool to be able to put something I learned abroad to use because I never would have imagined that I would revisit De Ceuvel in an Instructable :)
This project allowed me to expand my skillset in Revit, as I had never created my own families before and also allowed me to revisit my old skillset in AutoCAD and get a refresher on it. There were some parts along the way where I was discouraged and even almost quit, but I'm glad I pushed through and ended up with these amazing additions to my portfolio.
Thank you again for reading!