Scale Model Hoek Van Holland
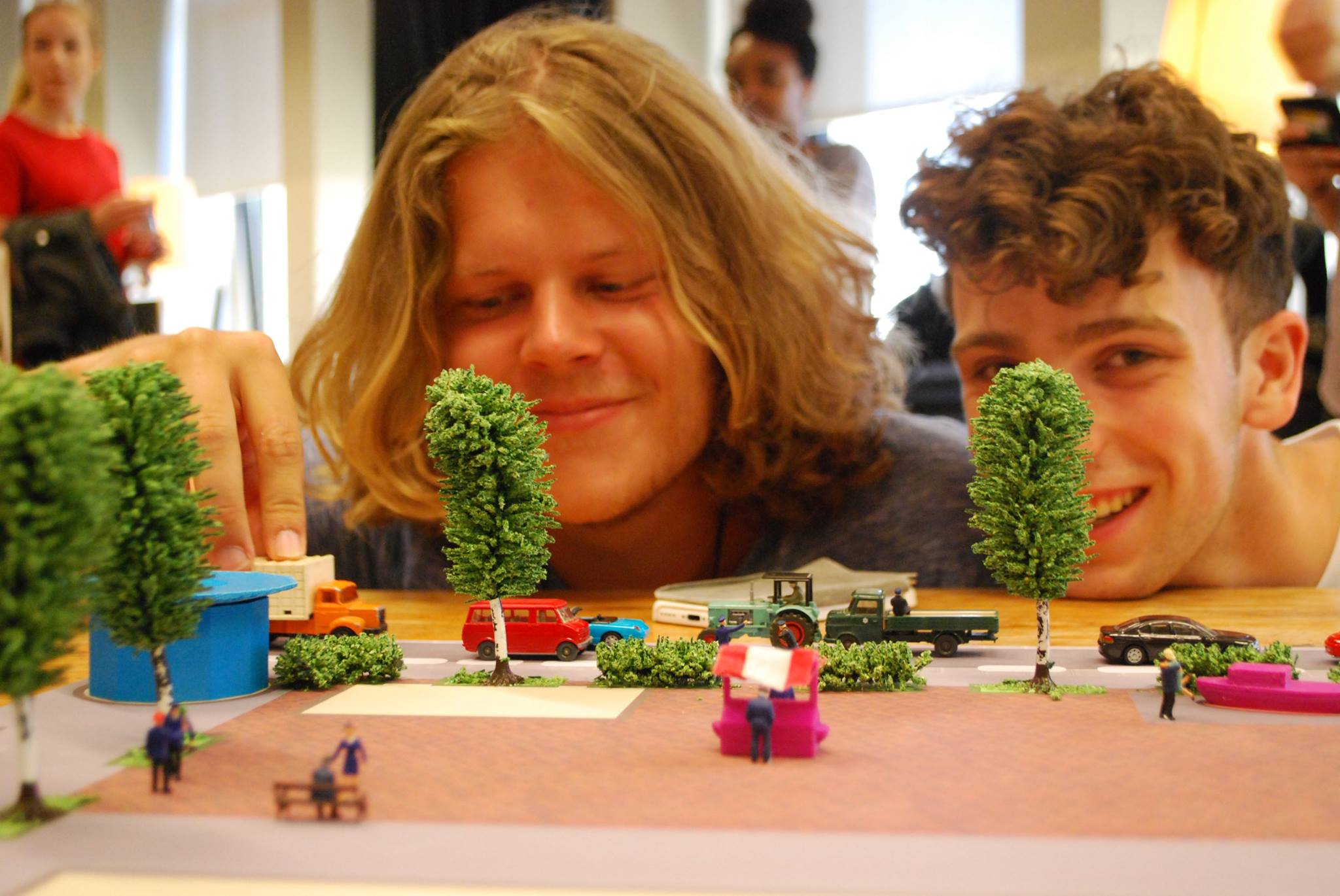
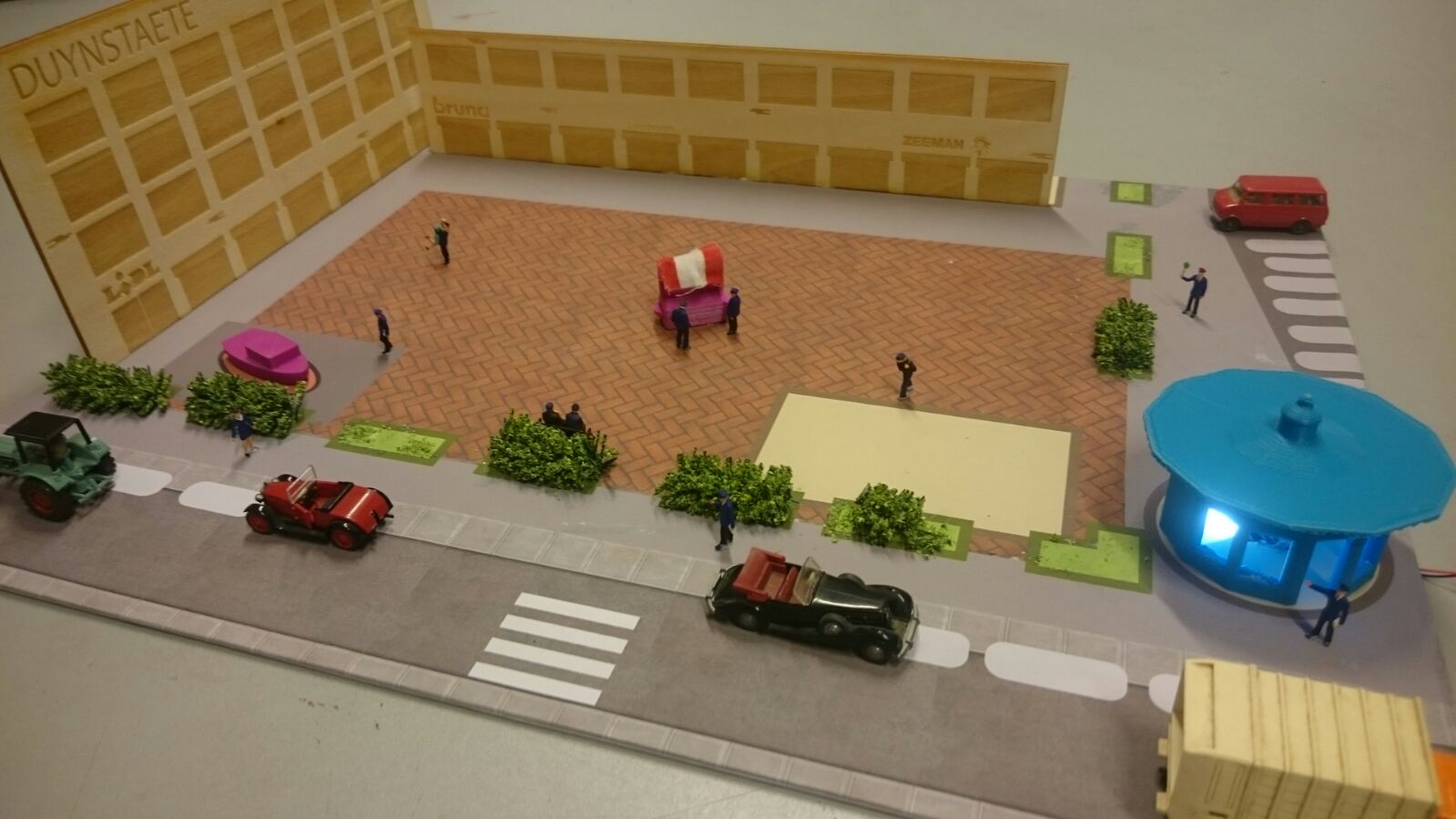
Today we're going to make a scale model of Hoek van Holland, a small village in the Netherlands.
I just focussed on the market square which is located in the middel of the village.
We are first going to start by making the surface
Make the Surface of Hoek Van Holland
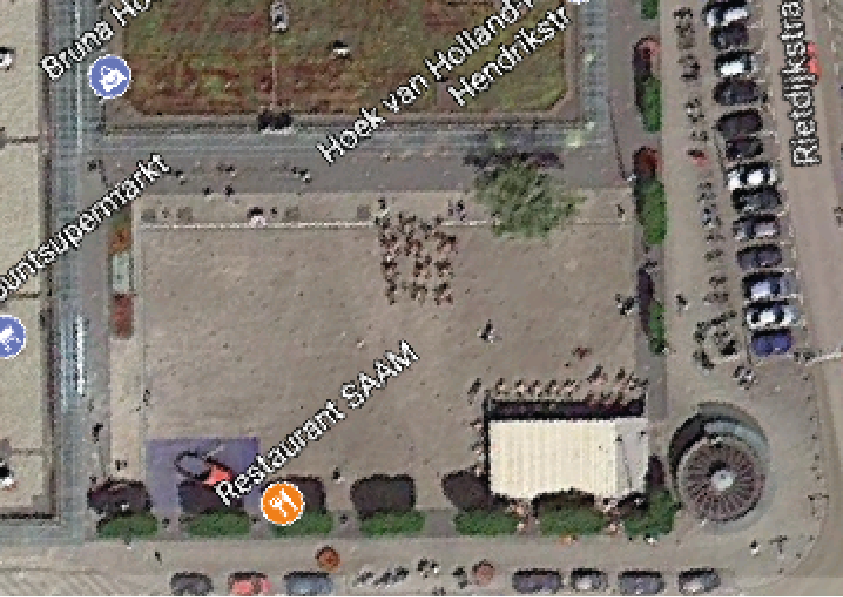
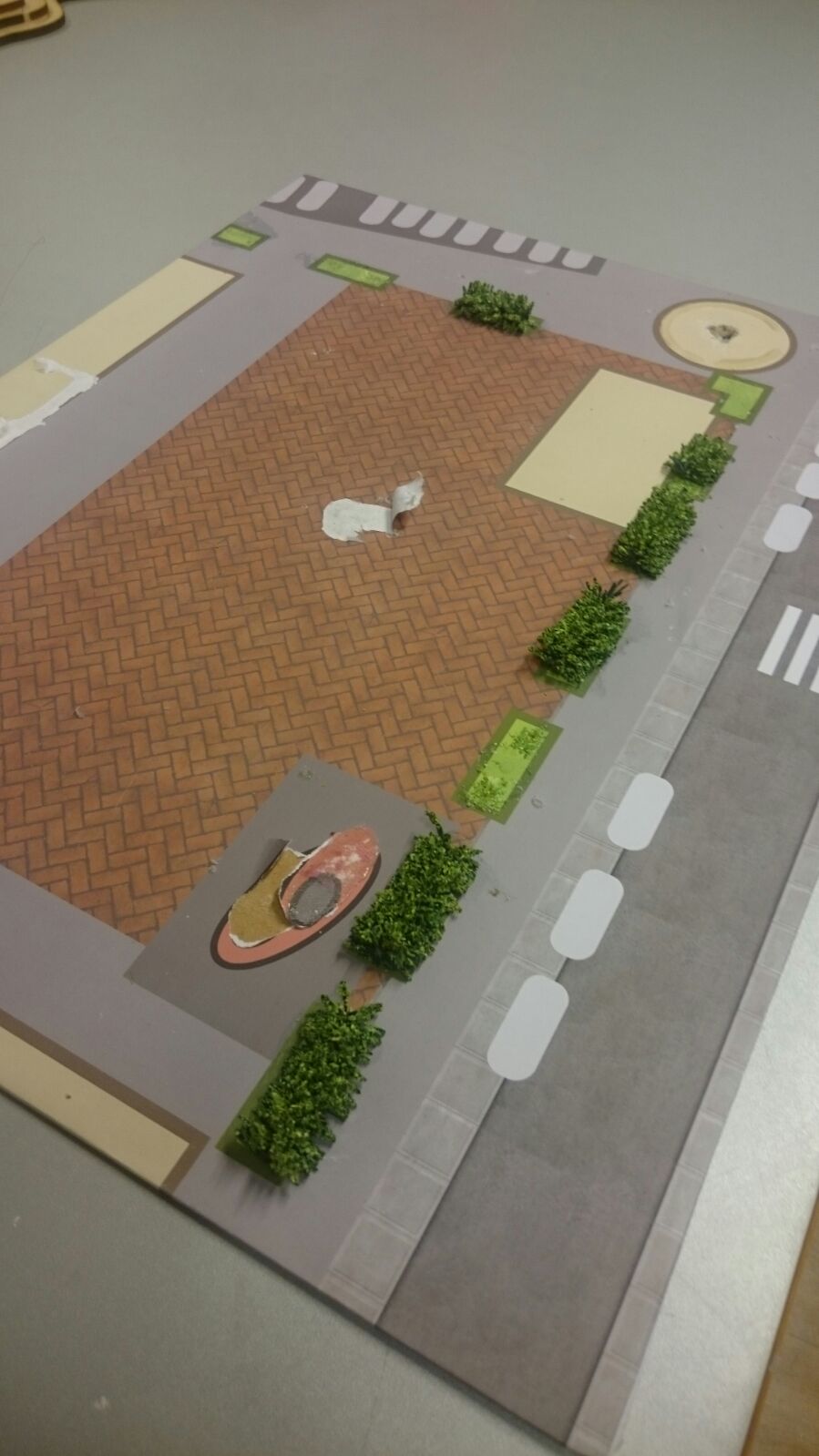
To make the surface of Hoek van Holland you simply have to go to Google Maps.
After you looked up Hoek van Holland, set the settings to Satalite so you can see what colors the ground are.
Screenshot this map and import it into Adobe Illustrator. After that touch up the map by using the different tools in Adobe Illustrator.
When you're happy with your end result print your new map in your desired size. I used an A2 sized print for the surface.
Downloads
3D Print the Components of the Scale Model
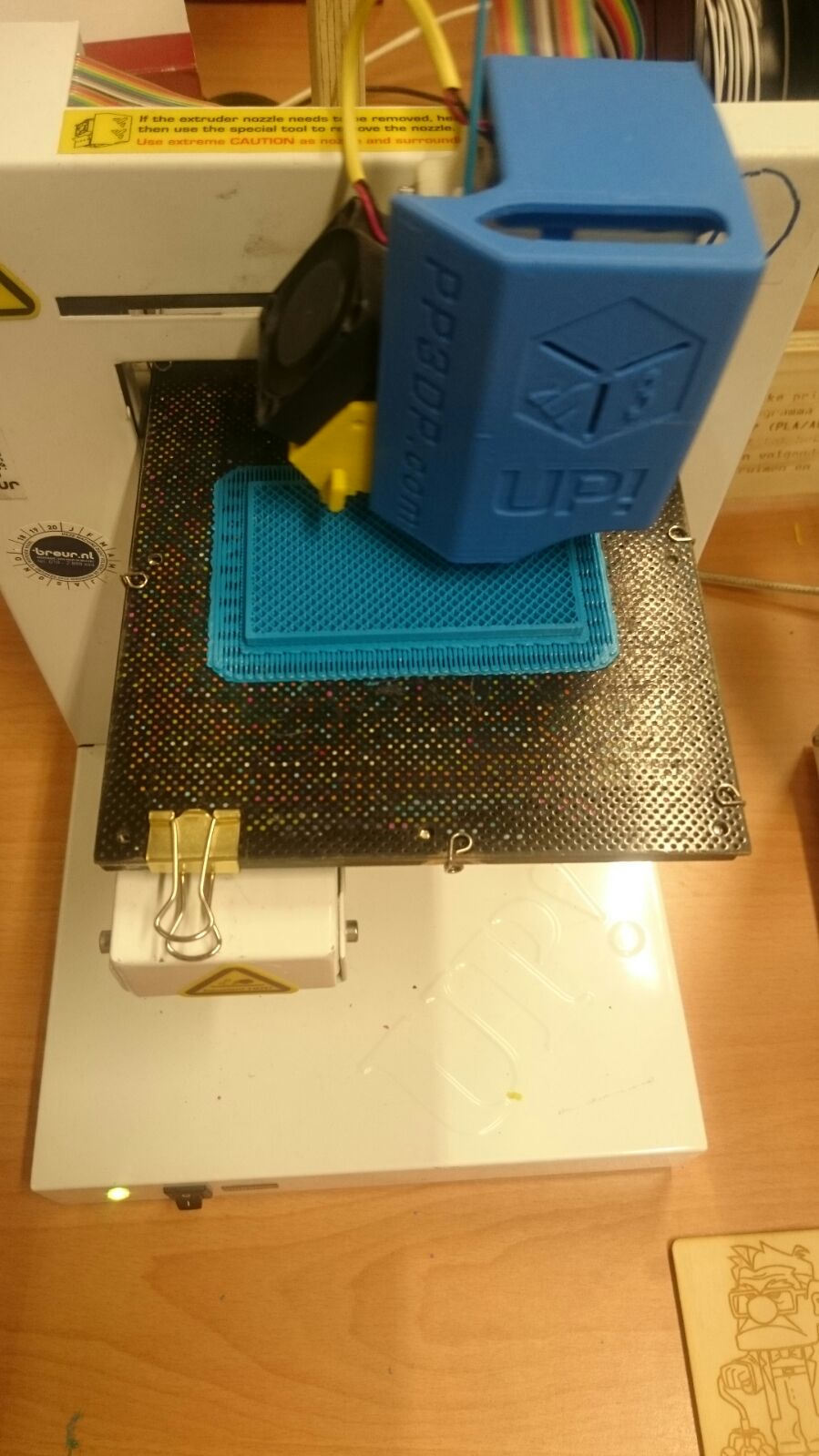
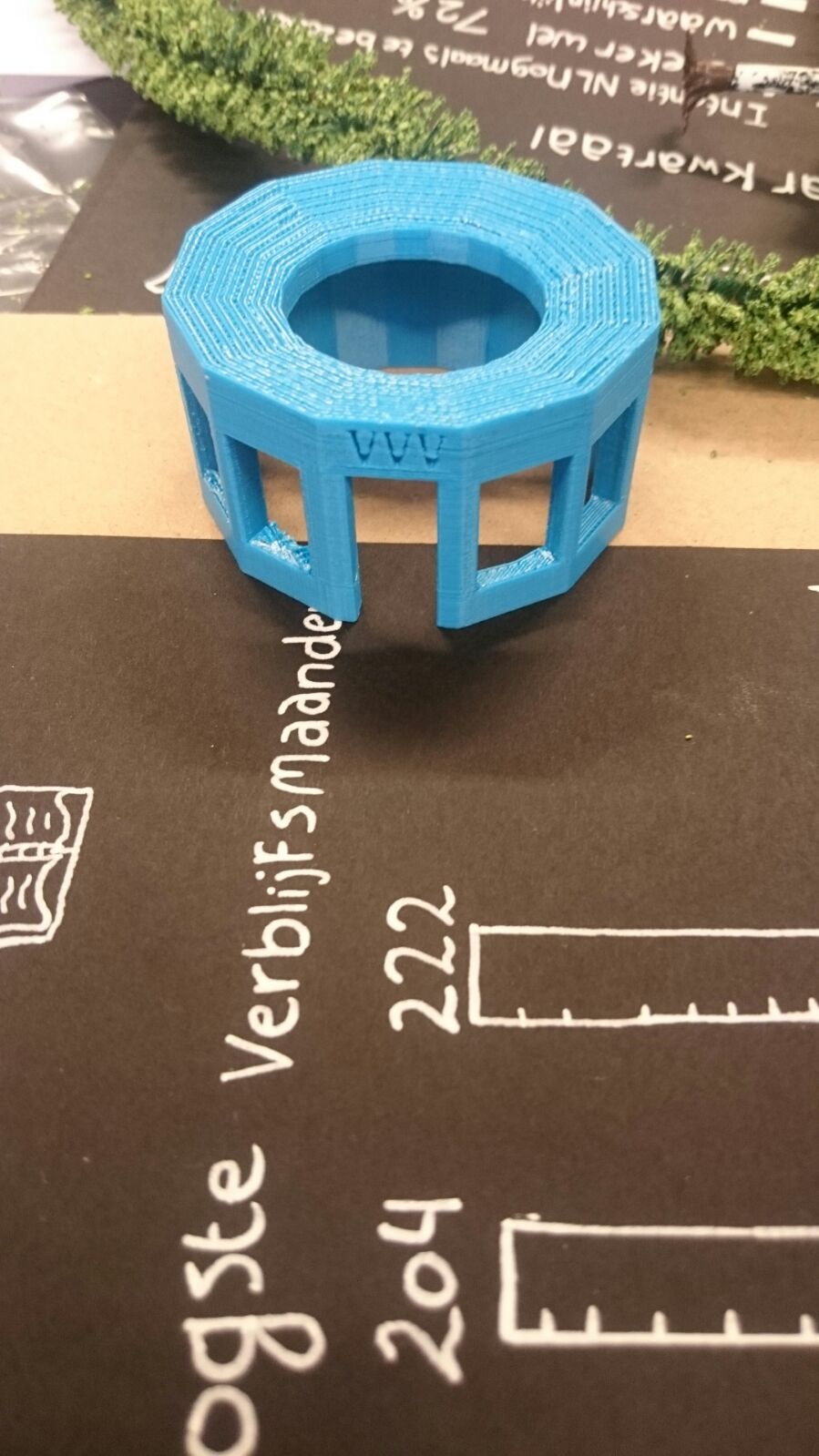
After the surface is done we're going to make the 3D-prints. One for the local Tourist Information Office and the others are for a small playground. By looking at the local buildings via Google StreetView it's possible to recreate them in TinkerCad. (to make it easier I added my versions to this Instructible)
By looking and measuring the sizes from the surface we made earlier it's possible to print the buildings the right sizes.
Print the buildings with 0.2mm thickness and a 60% compactness so they are nice and sturdy. When the prints are done there's room to paint them the right colours but I didn't do this because this way the material is better visual.
LaserCut the Last Buildings
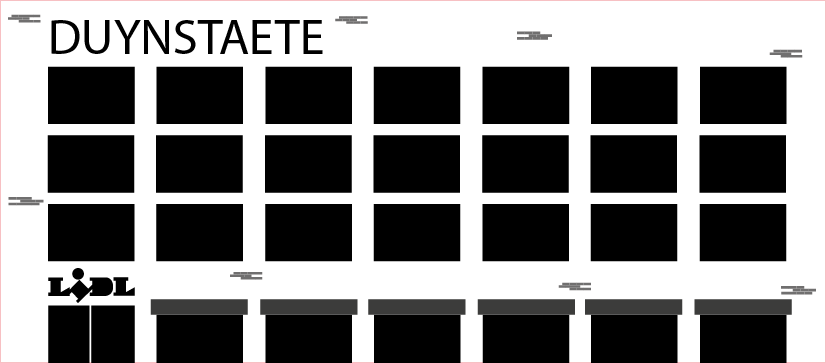

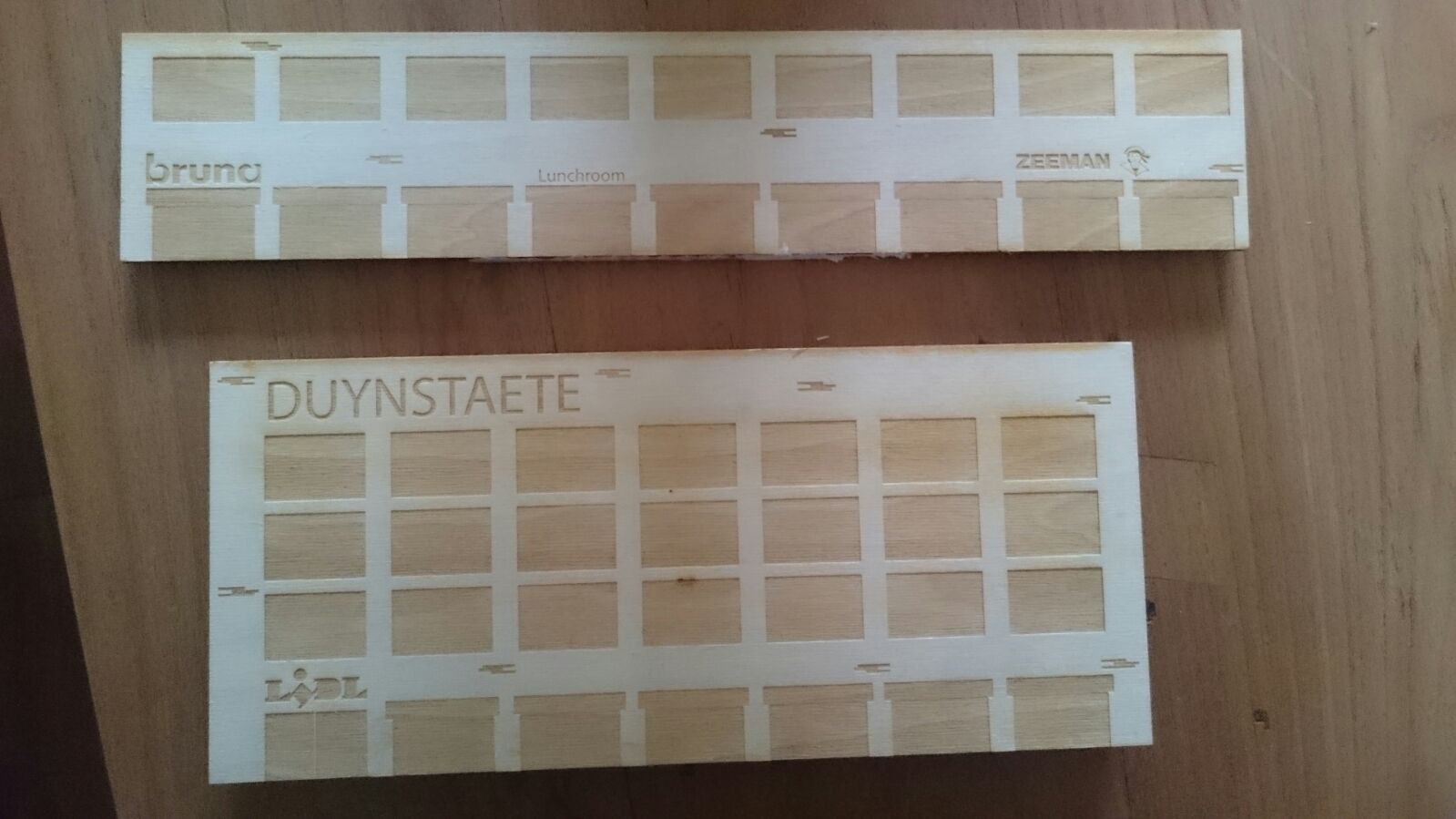
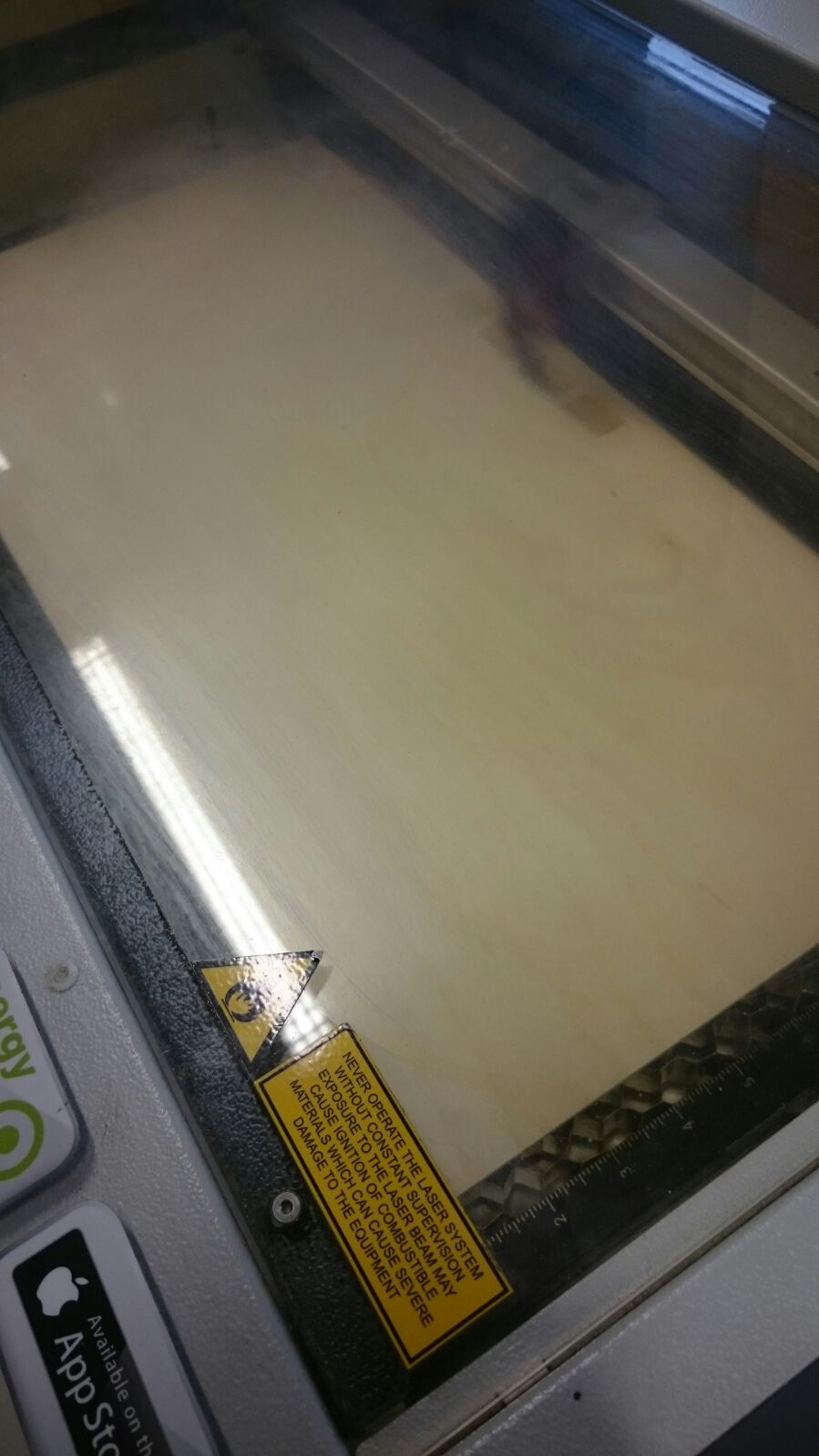
We're almost done with the Scale Model of Hoek van Holland.
We now are going to Laser Cut the bigger buildings from the scale model because these don't need to be a 3D-model and this is the easiest way to get the result I like.
By looking at Google StreetView once again it's possible to recreate the buildings in Adobe Illustrator. You can add as many details as you'd like but I kept it simple this time. Be aware to add features that are well known in the real version so the model is comparable.
It's very important to set the colours to RGB and only use black colours when you make the building in Adobe Illustrator because the Laser Cutter is going to see this as parts that are going to be engraved. The lines that you would like to cut out, like the outer lines should be made Red with a thickness of 0.1 mm.
When finished upload the Adobe Illustrator file to the Laser Cutter and simply press start. It's important to look first if the file is small enough for the Laser Cutter to handle.
Essamble Your Scale Model
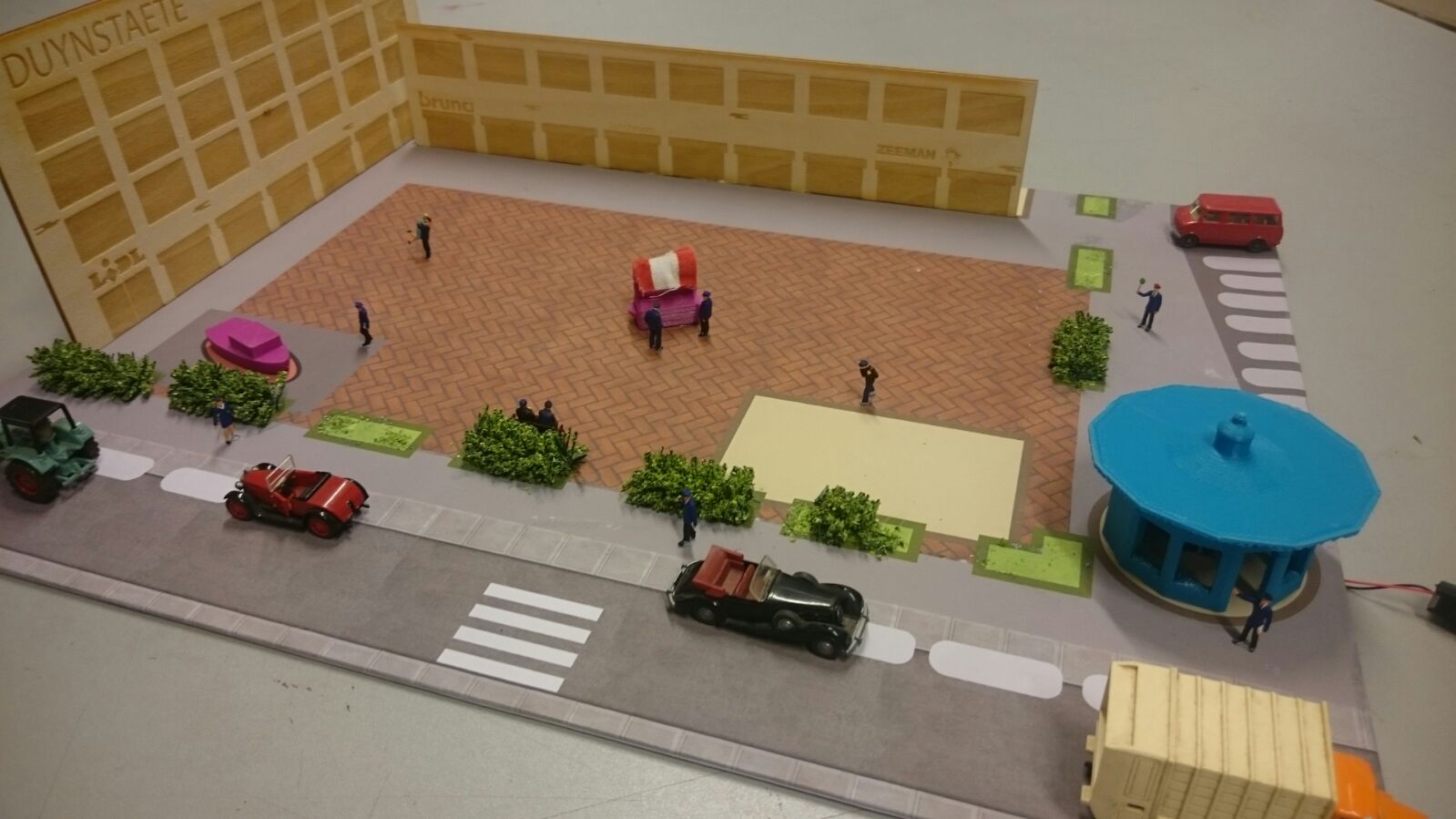
The last step is the essembly of the Scale Model.
First collect all the different components you created and add these to the Surface area. If previous steps are done correctly all the parts should fit perfectly. Attach the parts by using wood glue or some super glue.
I also added some miniature figures and some small bushes to add some more lifeliness to my Scale Model.
When everything is done you can be creative as you would like with the Scale Model. I added a small lamp at the end so the 3D-printed house is able to light up when it's dark.