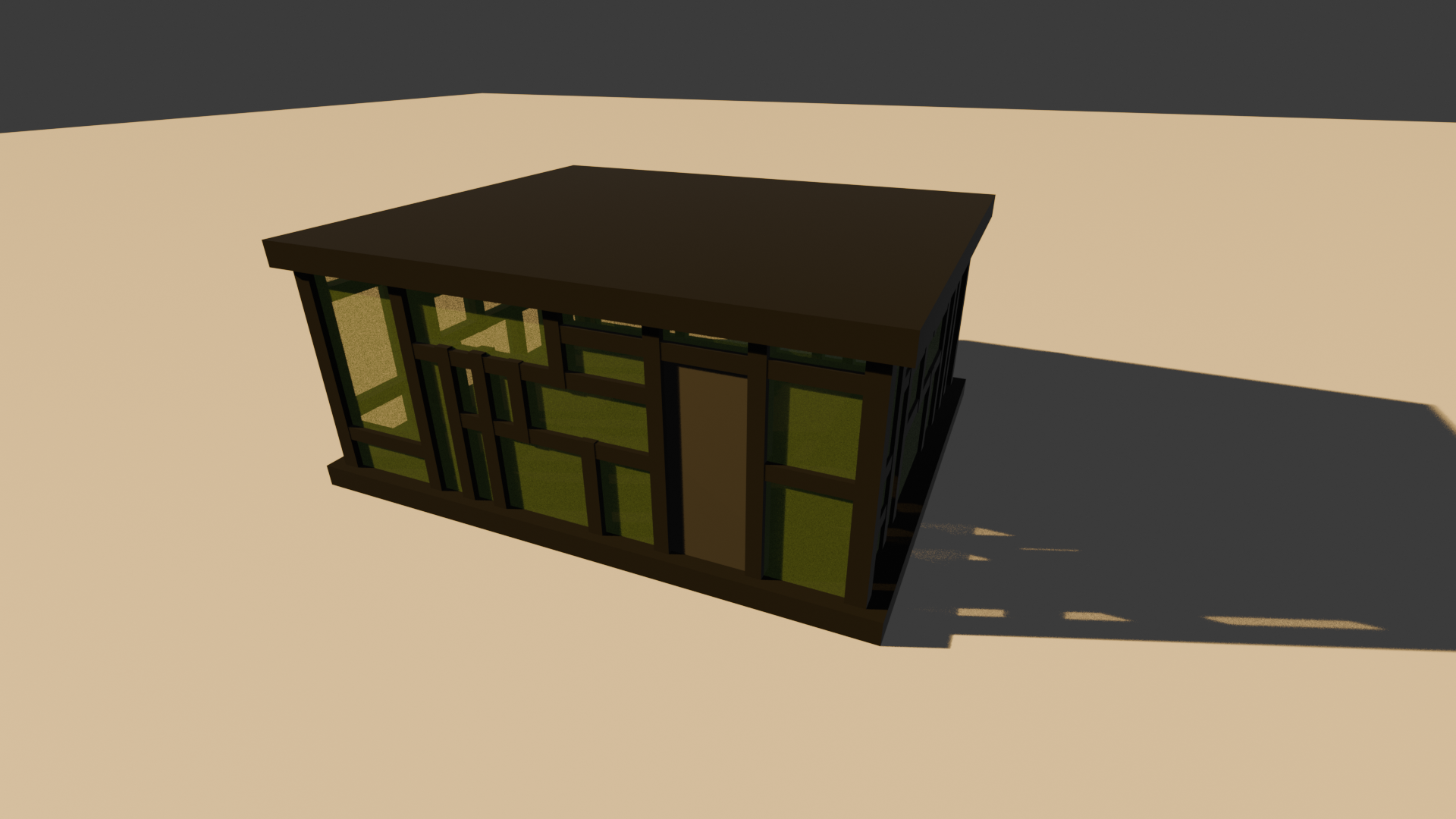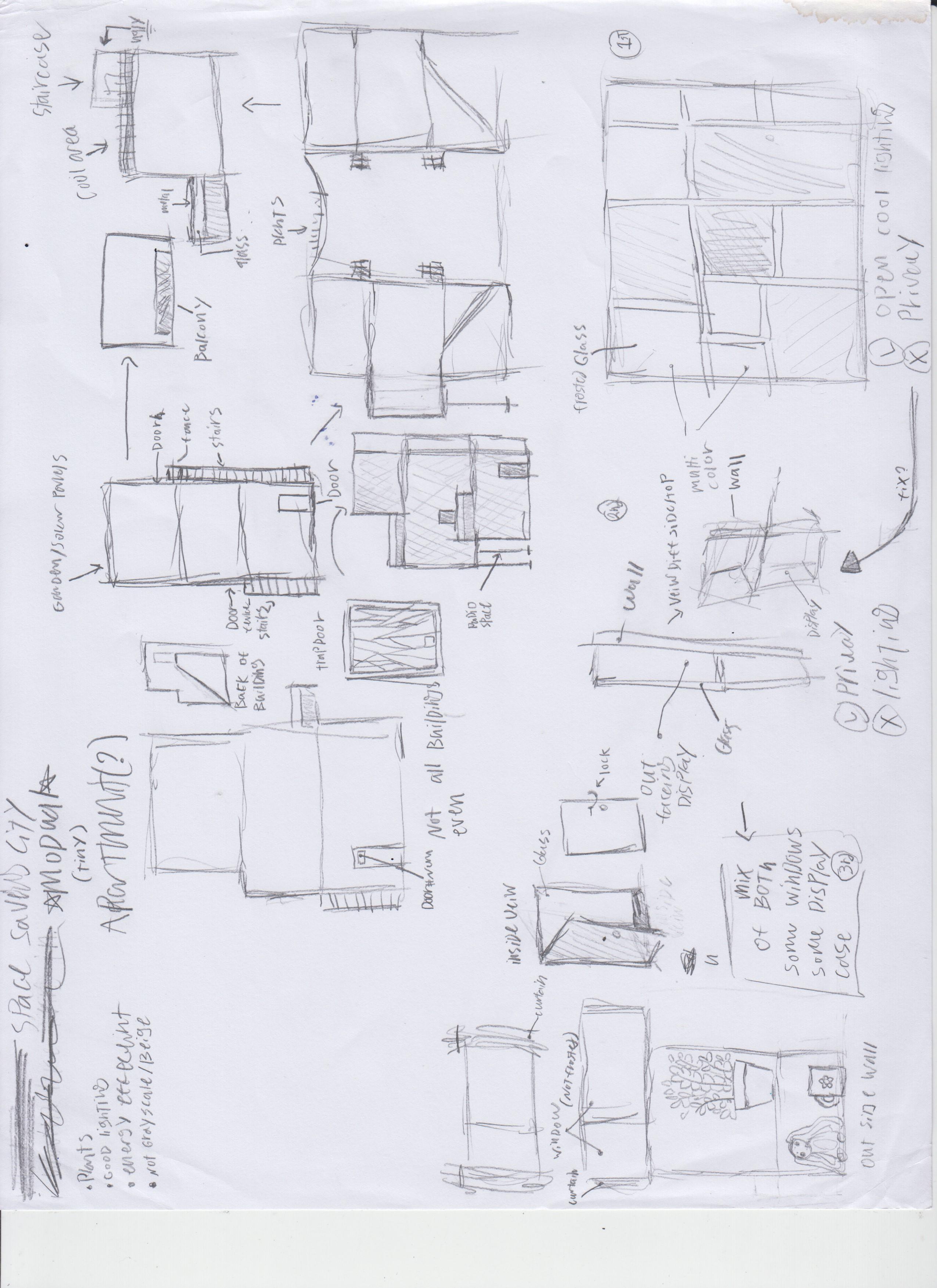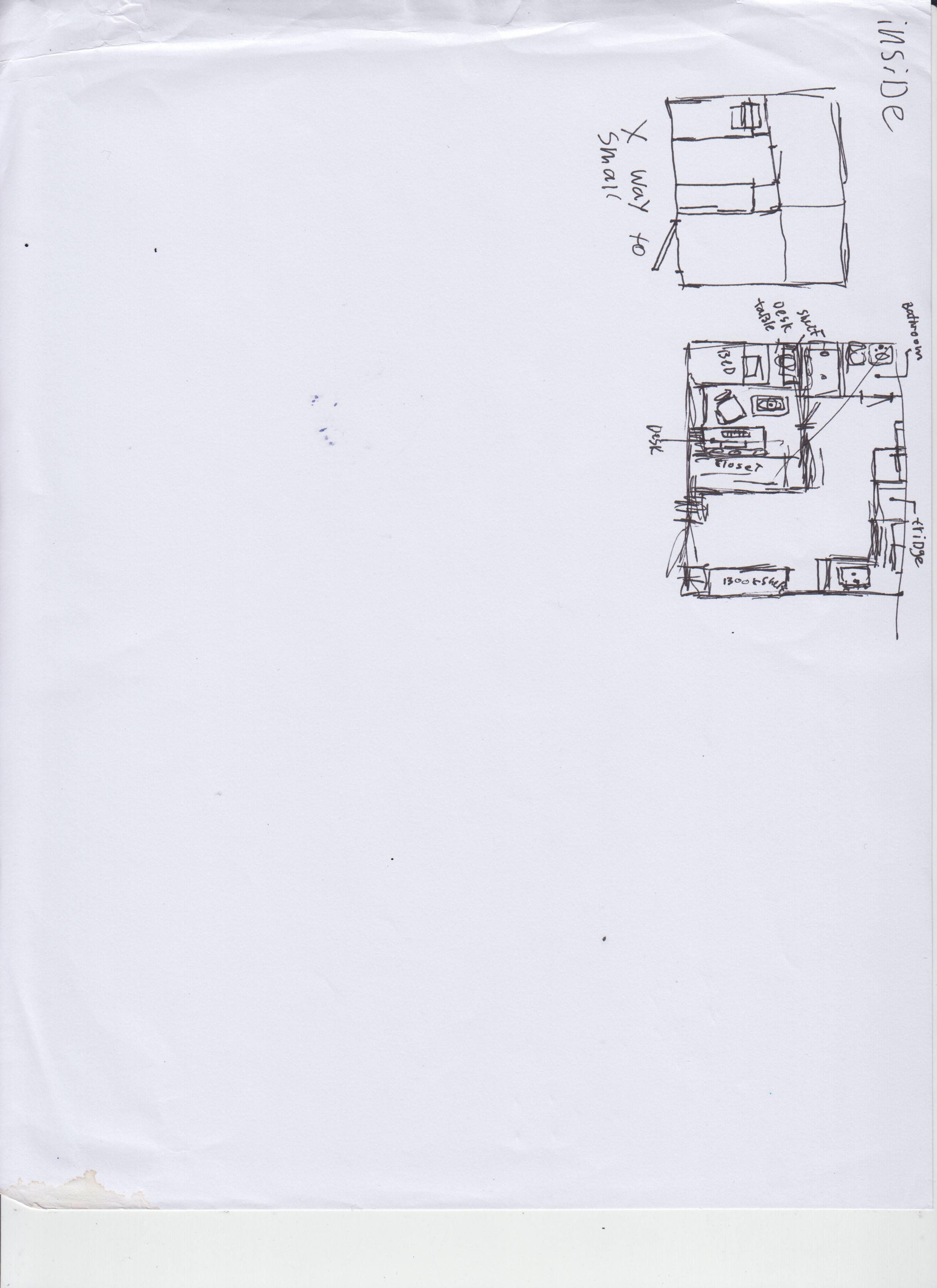Module House



The concept for the module house is to stack it with approximately three others. The staircase will be located on one side and will rotate based on its position. The glass used in the design can either be multicolored or a single color, as demonstrated. However, not every panel will be made of glass to ensure privacy; alternatives like colorful plastic, frosted glass, paintings, or blinds can be incorporated as well.
Supplies
- Paper sketches
- Blender (program)
.jpg)
.jpg)

My entire design process was done on paper. I aimed to create a modular small house that would be space-efficient and capable of connecting with other houses of a similar design. Personally, I am not fond of the appearance of larger cities; my vision is for a space-efficient city where I would be happy to live. One idea I have is to allow light to pass through colorful glass, making the spaces feel fuller and brighter.