Modular Furniture System
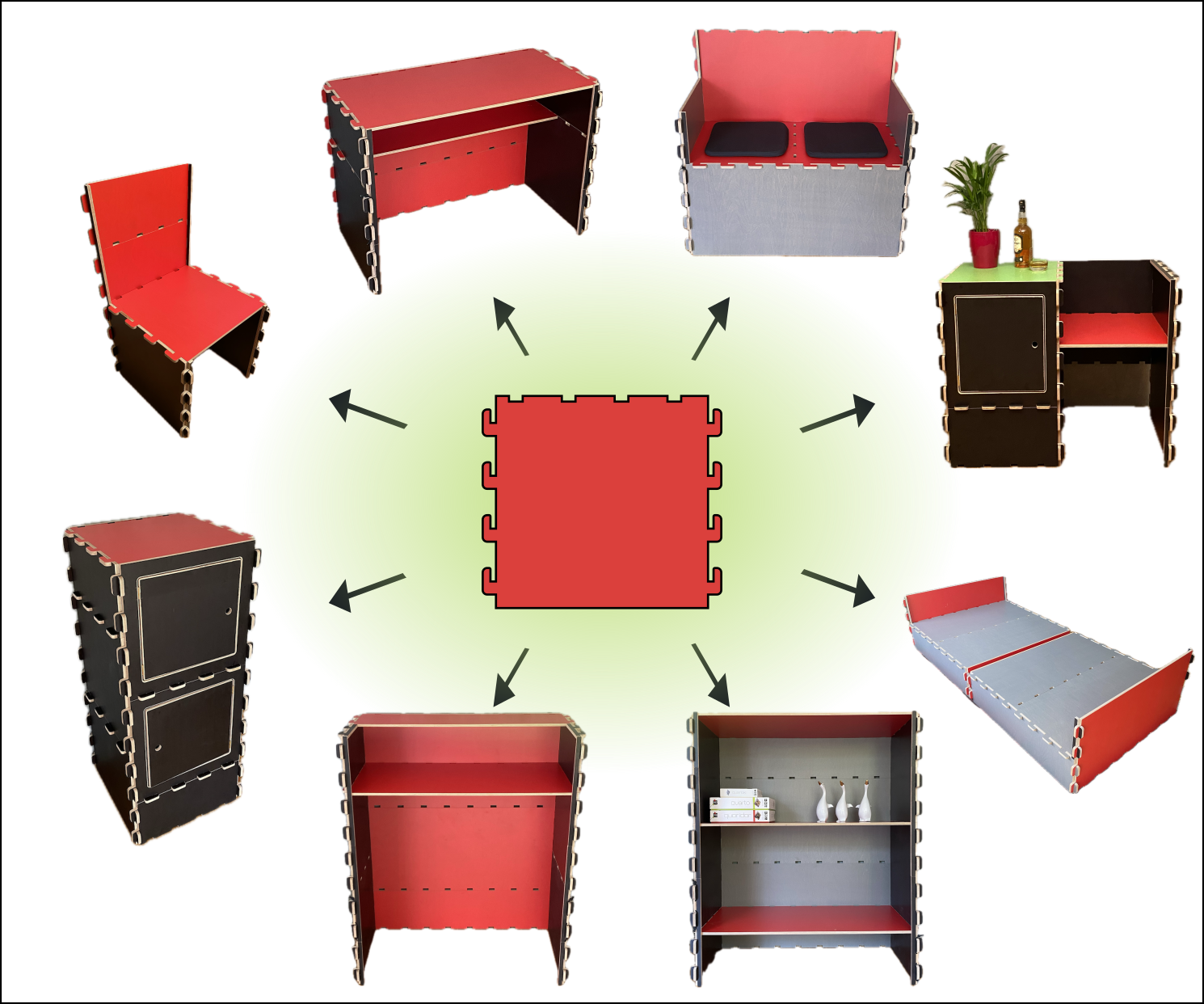
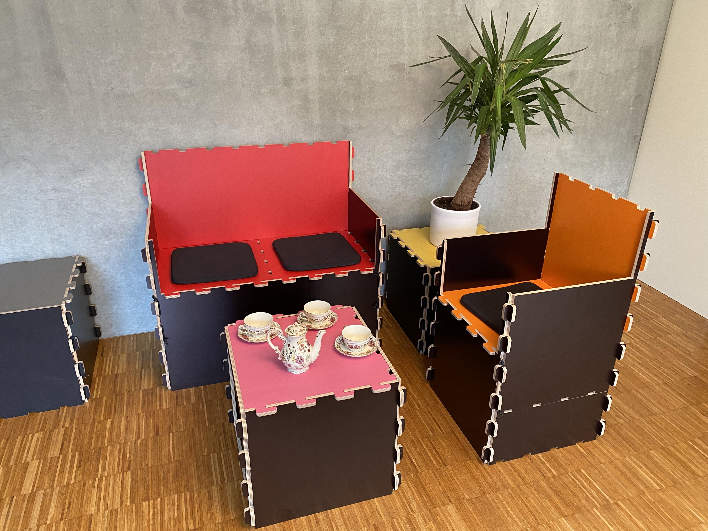
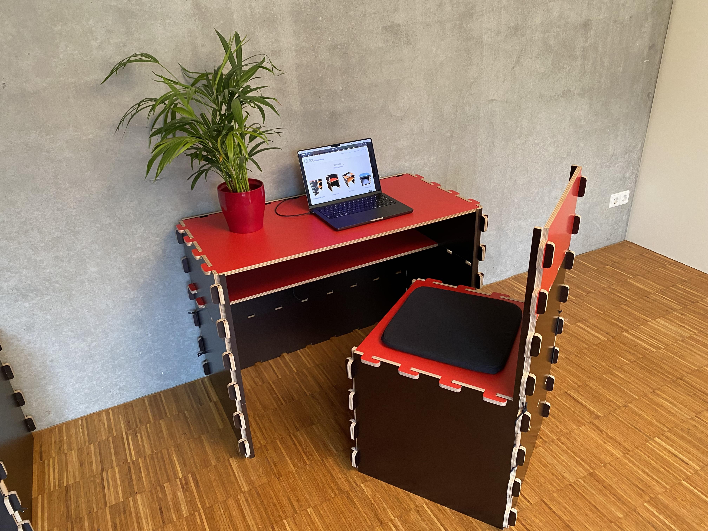
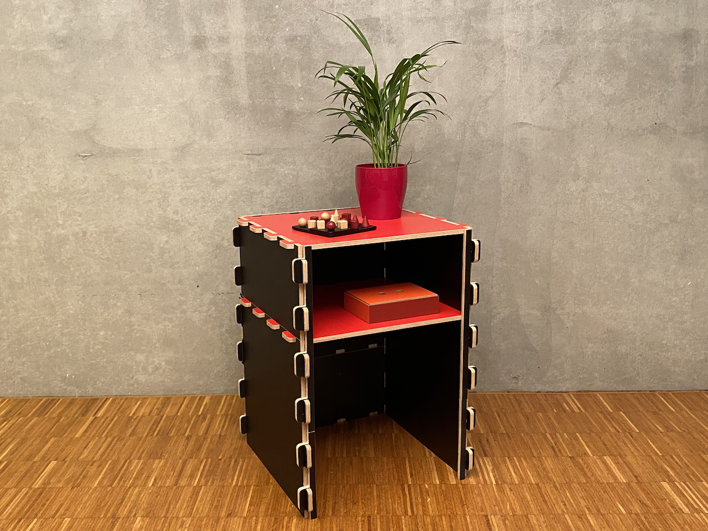
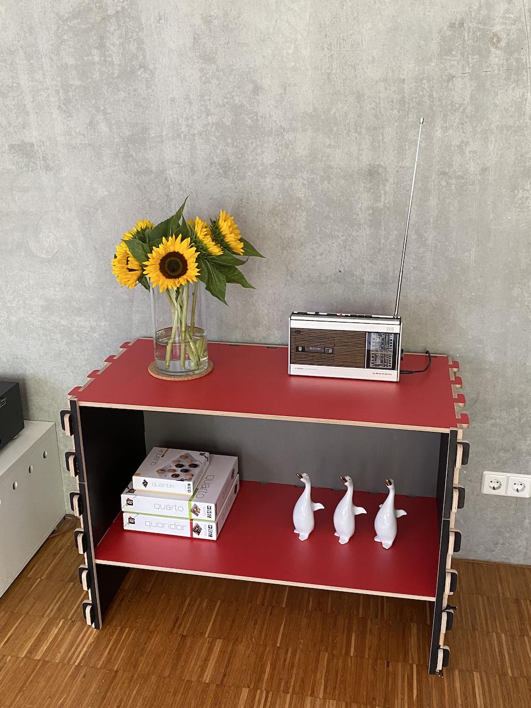
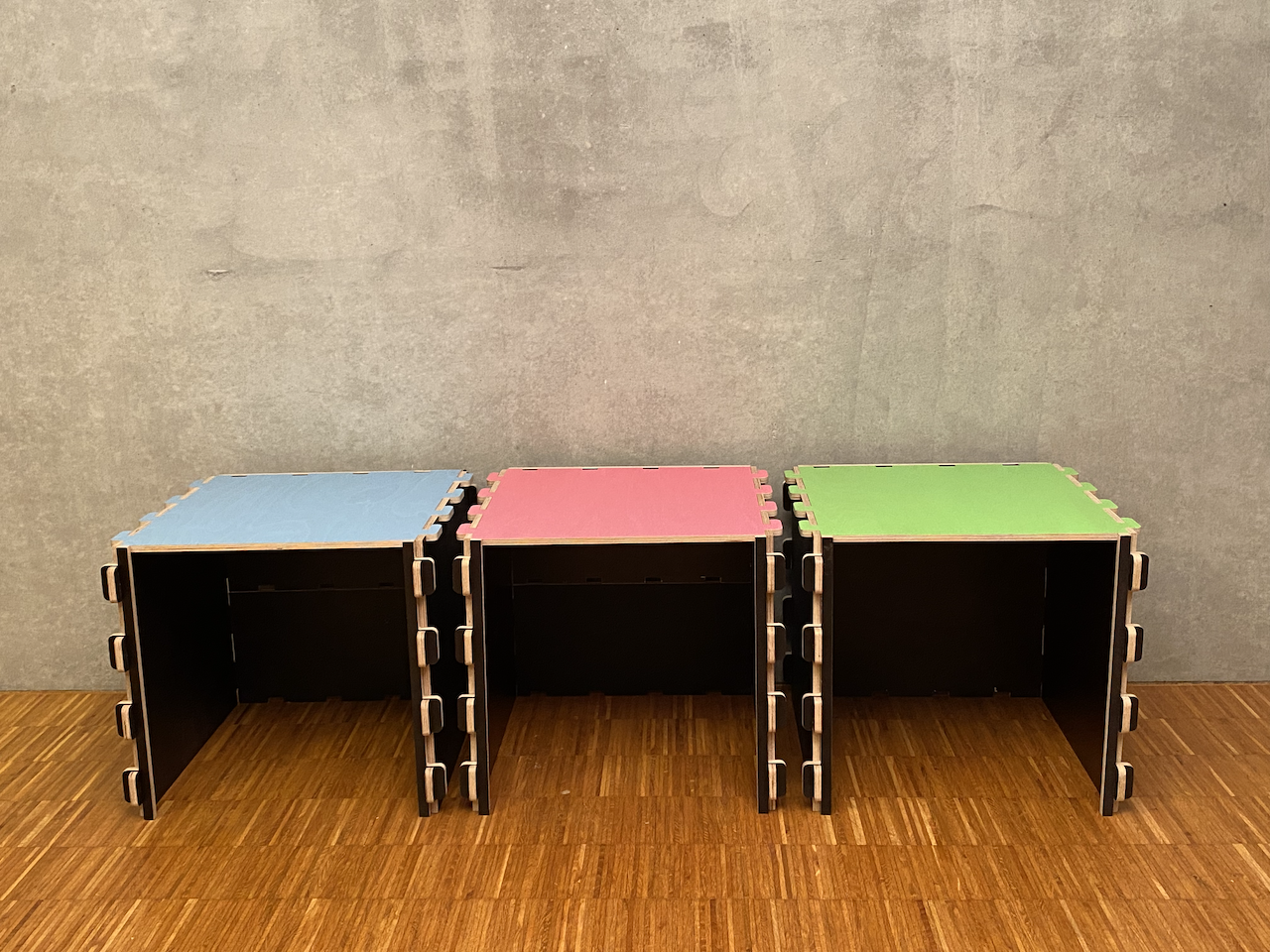
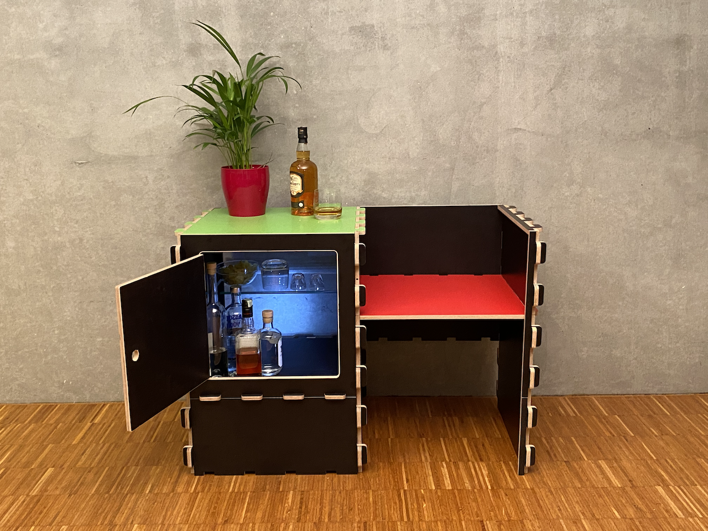
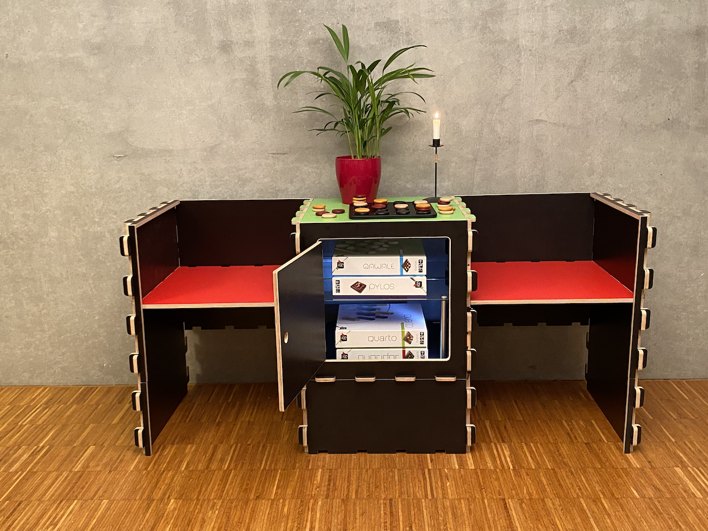
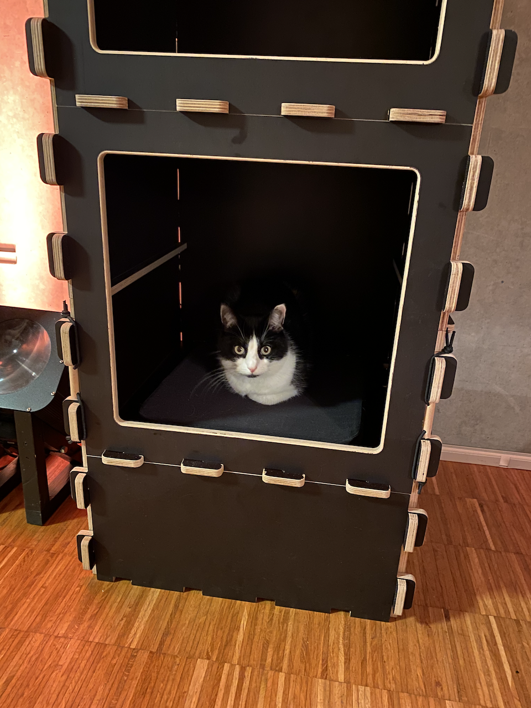
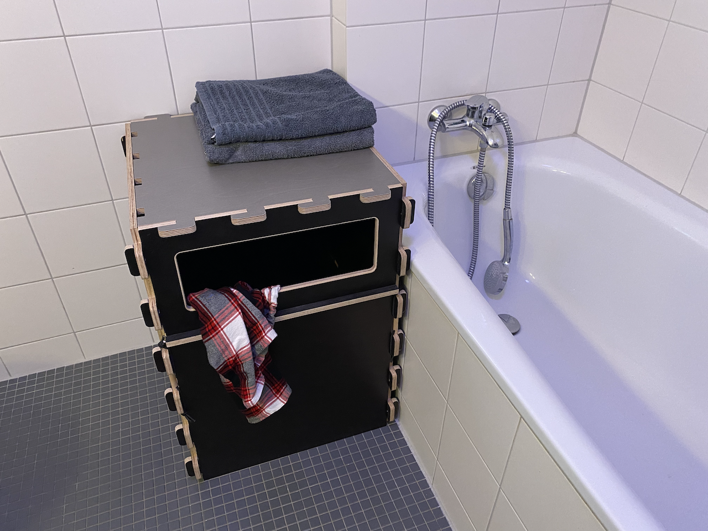
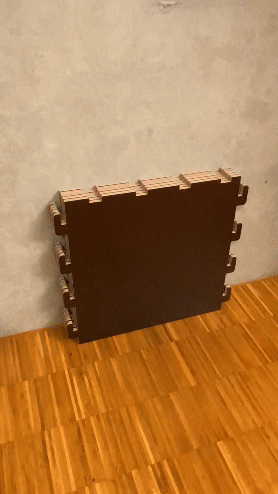
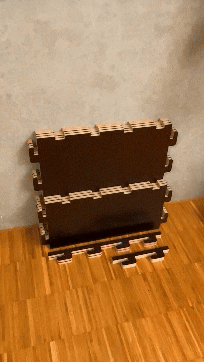
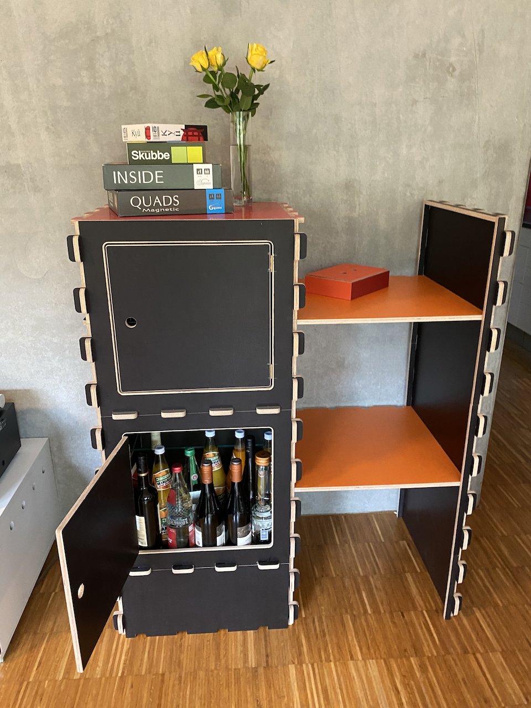
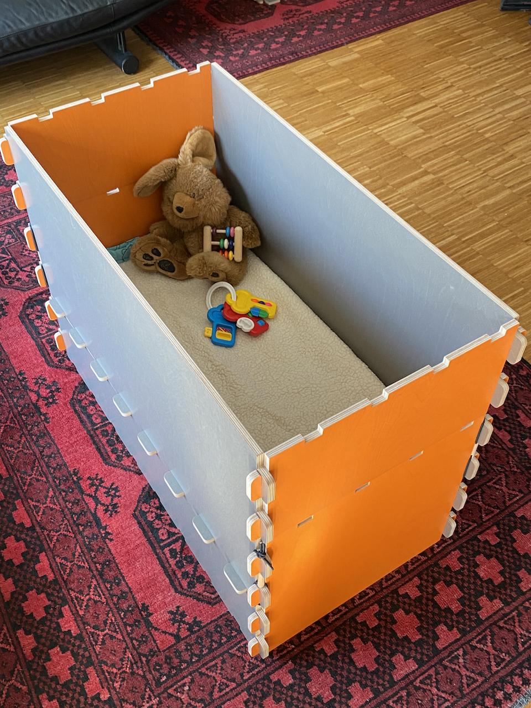
Since I was a child I was dreaming of a modular furniture system that consists of generic boards to be attached in any orientation so that the same boards can be used as sides, fronts, backs, shelves, seats, or tabletops. I wasn't sure whether that would be possible at all but after many years of trying I finally found a suitable design.
How it works
The furniture system consists of boards in four different sizes that all follow the same characteristic pattern:
- Each board has hooks symmetrically attached to the sides that allow for vertically connecting other boards.
- Each board has slots on the upper edge that allow for horizontally connecting other boards.
By combining full size boards with half size boards, furniture can be built that is higher than the individual parts. The pattern of the boards repeats throughout the furniture which results in a unique look.
In addition to the boards there are strips and frames that allow for building desks and shelves which are open to one side. Finally, there are locks that prevent the parts from moving against each other. They can easily be mounted using elastic cords.
Philosophy
The idea behind this project is to have a generic set of parts that can be quickly turned into any kind of furniture with no tools. That way, you can turn shelves into beds, tables into benches, or chairs into children’s furniture. In no time, your study becomes a fully equipped guest room and your living room becomes a party space. This means you will be prepared for all possible living situations, as you can flexibly build the furniture you need. By using different colors, surfaces, and finishings you can redesign your living space every day by simply rearranging the parts in a different way.
Sustainability
The furniture system contributes to sustainability because it removes the need for specialized furniture that is only used for certain situations or over a limited period of time. That way, it requires less resources and allows for more efficient use of space. It is made of plywood which is a renewable material that is extremely resistant and durable. Because of the modular design, parts can be replaced or repaired individually. If there is a scratch on a surface you could either repair it, turn in to the other side, or simply use the part in a less prominent place, e.g. as a back board.
Supplies
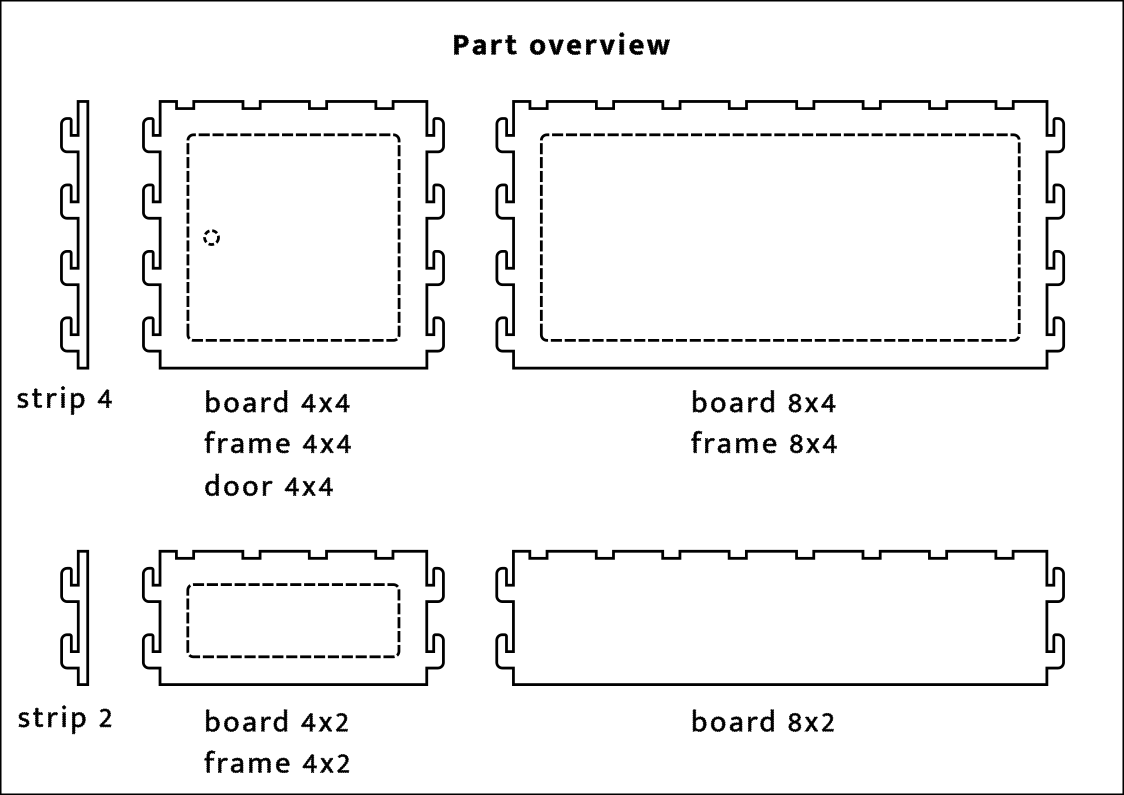
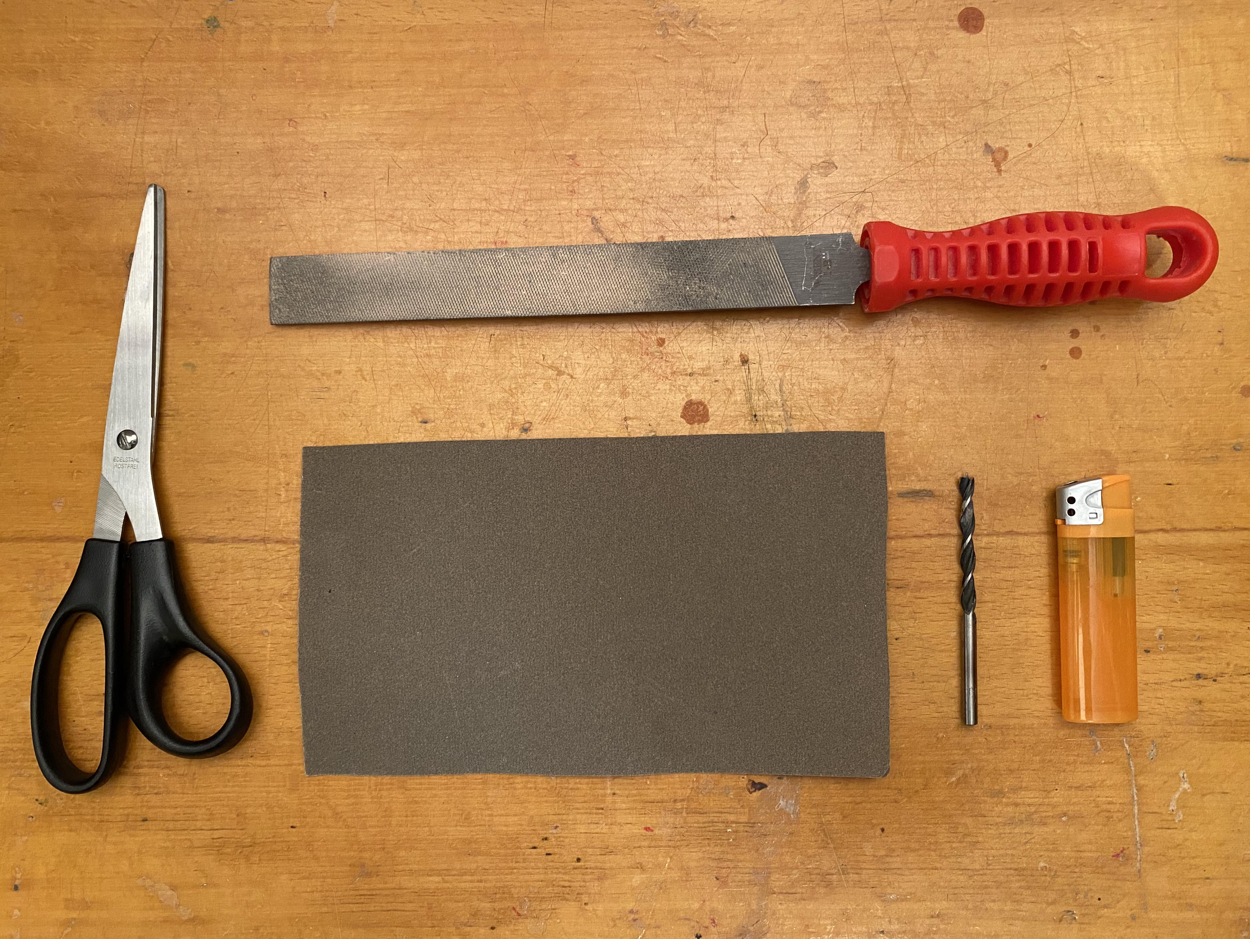
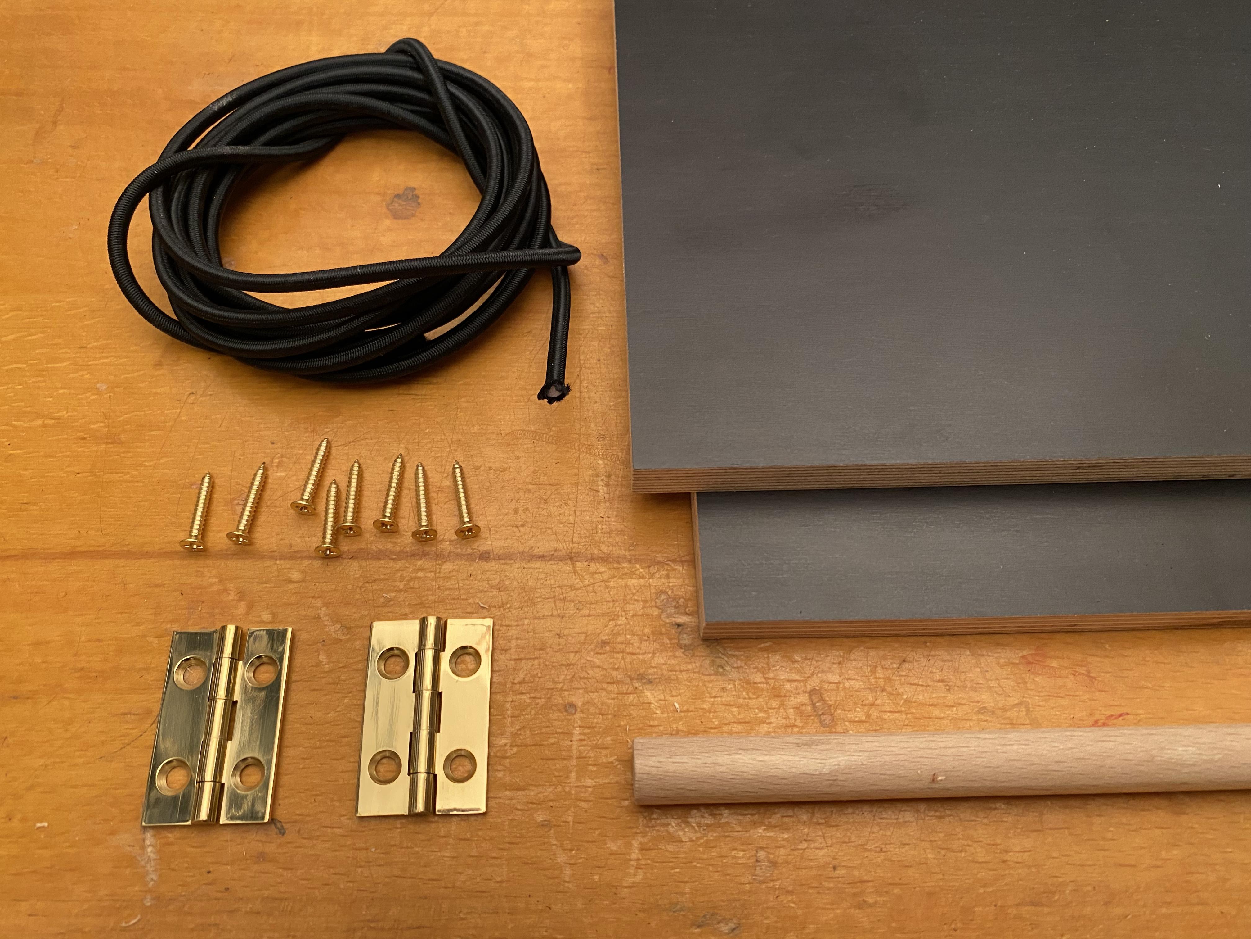
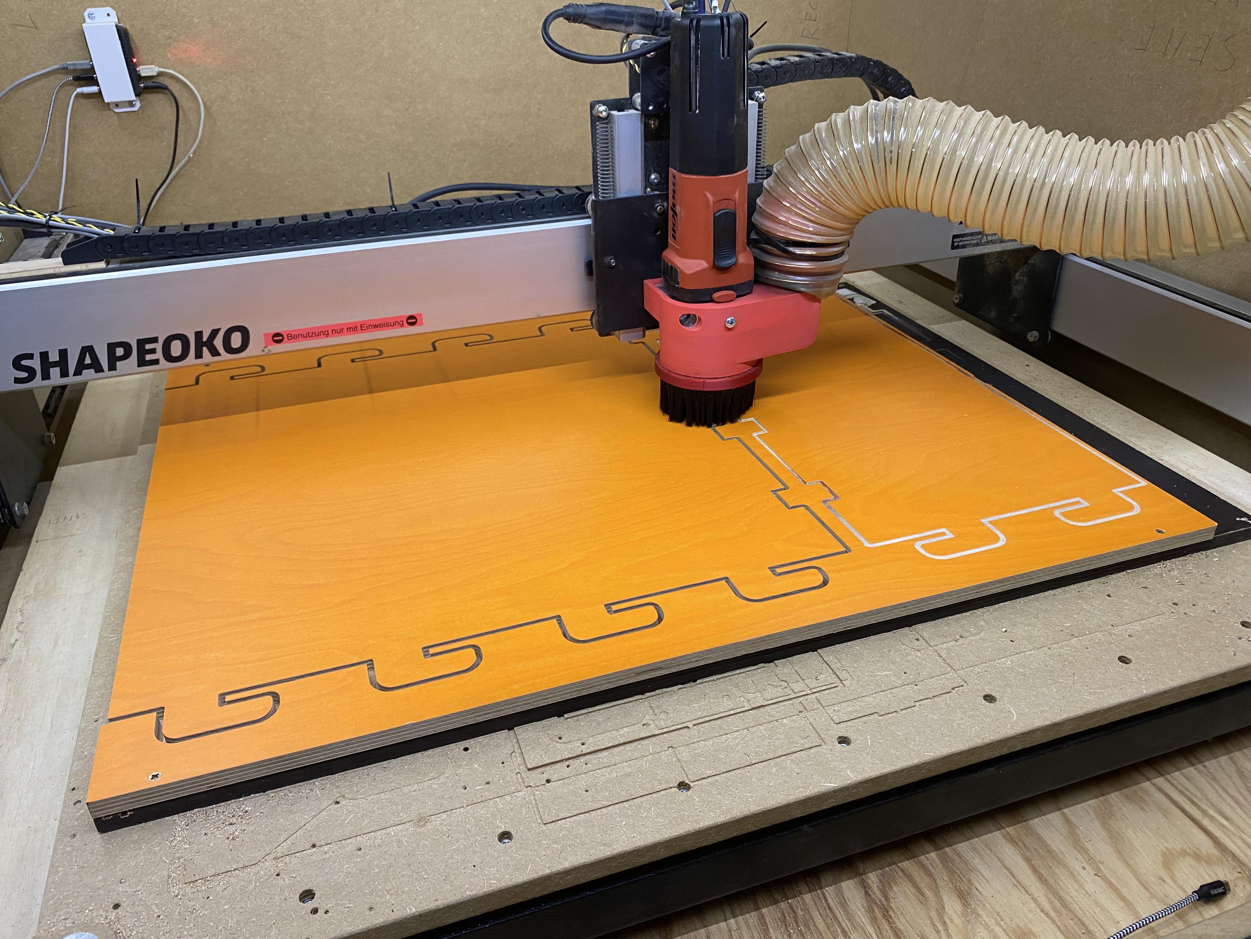
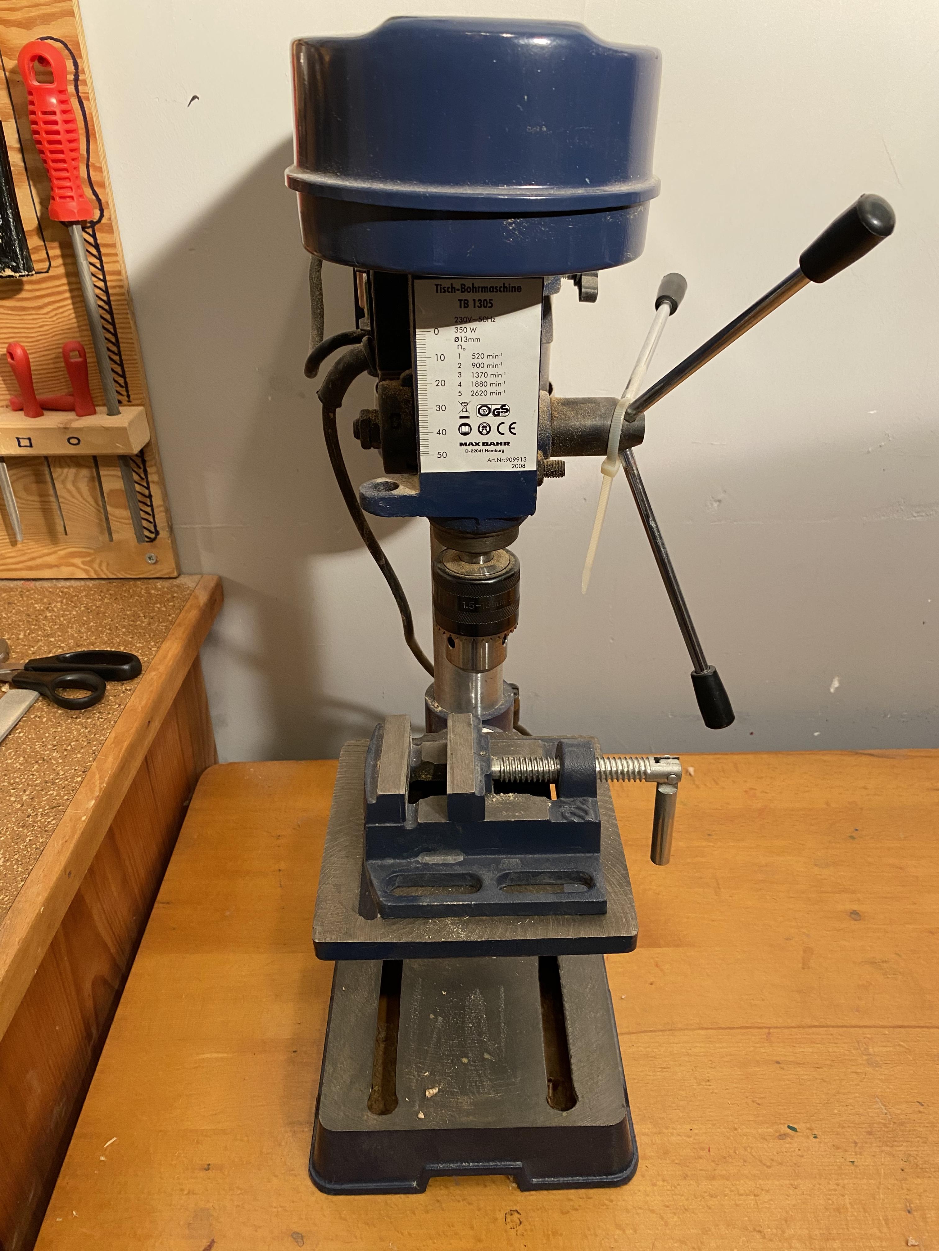
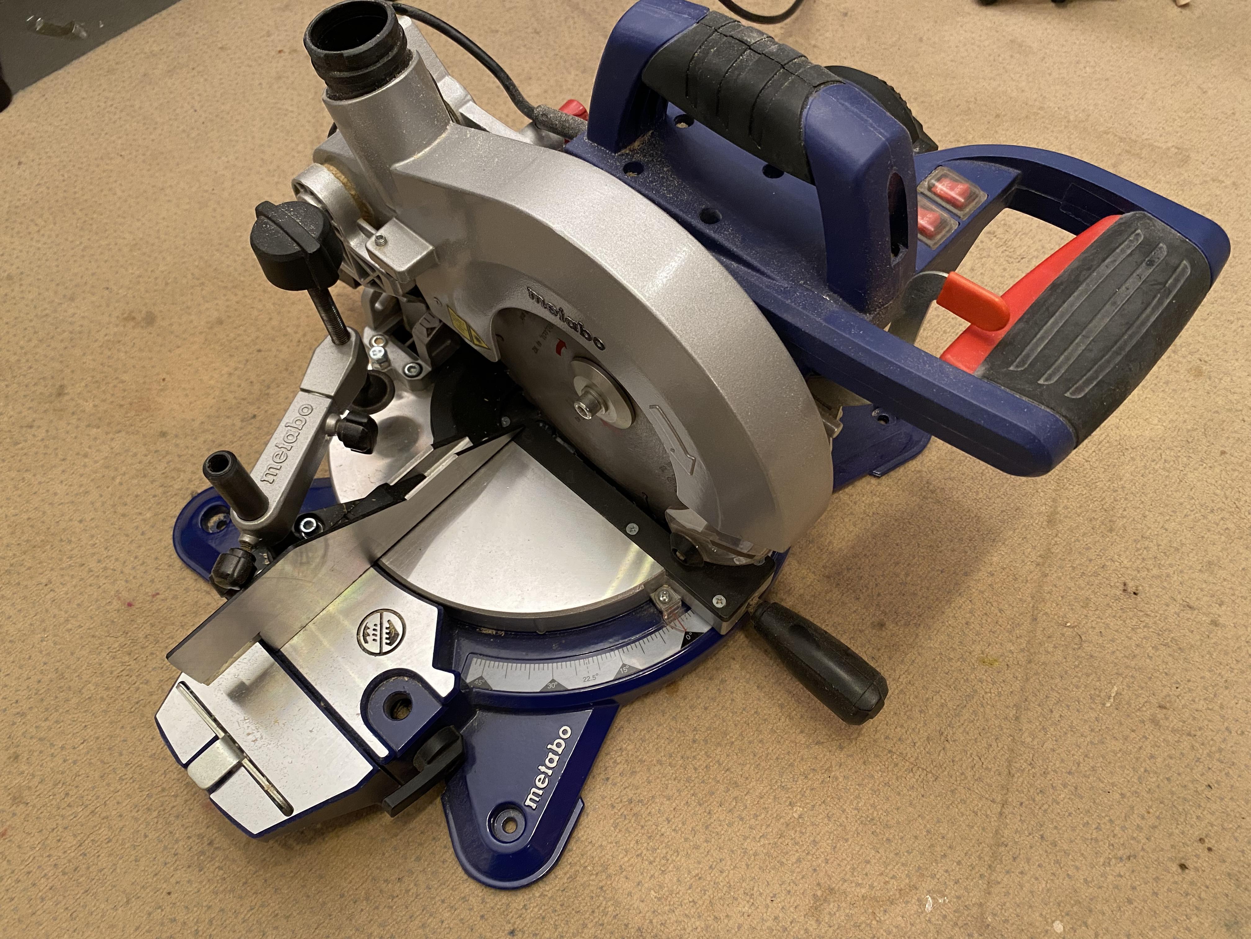
Tools
You need the following tools for making the furniture system:
- CNC mill
- Milling cutter (diameter max 4 mm)
- Fusion 360
- Rasp
- Sandpaper
- Chop saw, jigsaw, or handsaw
- Drill
- Scissors
- Lighter
If you don't have access to a CNC mill you can still create a miniature model of the furniture system using a 3D printer or laser cutter. Refer to step 8 below.
Materials
You need the following materials for making the furniture system:
- Plywood (for boards and strips)
- Screen printing plate (film/film) or plain plywood
- Thickness: 12 mm
- Size: see part details below
- Round wood (for locks)
- Diameter: 12mm
- Length: 6 cm per lock
- Elastic cord (for locks)
- Diameter: 4 mm
- Length: 2 x 25 cm per lock
- Hinges (optional - only needed for doors)
- 38 mm x 25 mm x 1.6 mm
- 2 hinges per door
- Screws (optional - only needed for doors)
- 18 mm x 3 mm
- 4 per hinge
Part details
The furniture system consists of the following parts. Depending on what furniture you want to build, you can start with a subset of the parts. I recommend to get started with 5 x board-4x4 and 2 x lock for building a simple cube.
- Boards
- board-4x4: 48cm x 54cm
- board-4x2: 24cm x 54 cm
- board-8x4: 48cm x 102cm
- board-8x2: 24cm x 102cm
- Frames & doors
- frame-4x4: 48cm x 54cm
- frame-4x2: 24cm x 54cm
- frame-8x4: 48cm x 102cm
- door-4x4: 48cm x 54cm
- Strips
- strip-4: 48cm x 5cm
- strip-2: 24cm x 5cm
- Lock: Refer to step 4 below
Prepare Milling Job in Fusion 360
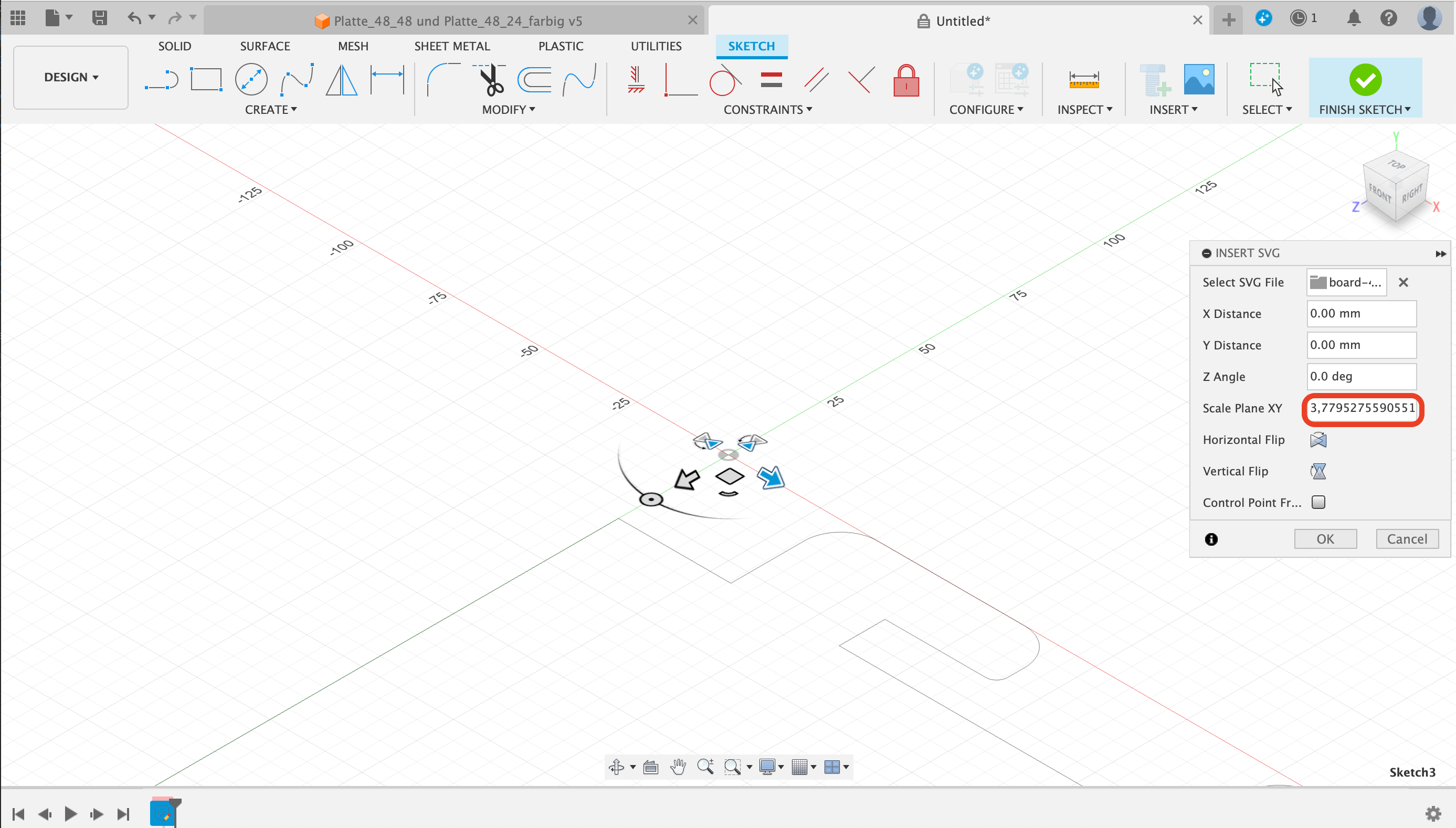
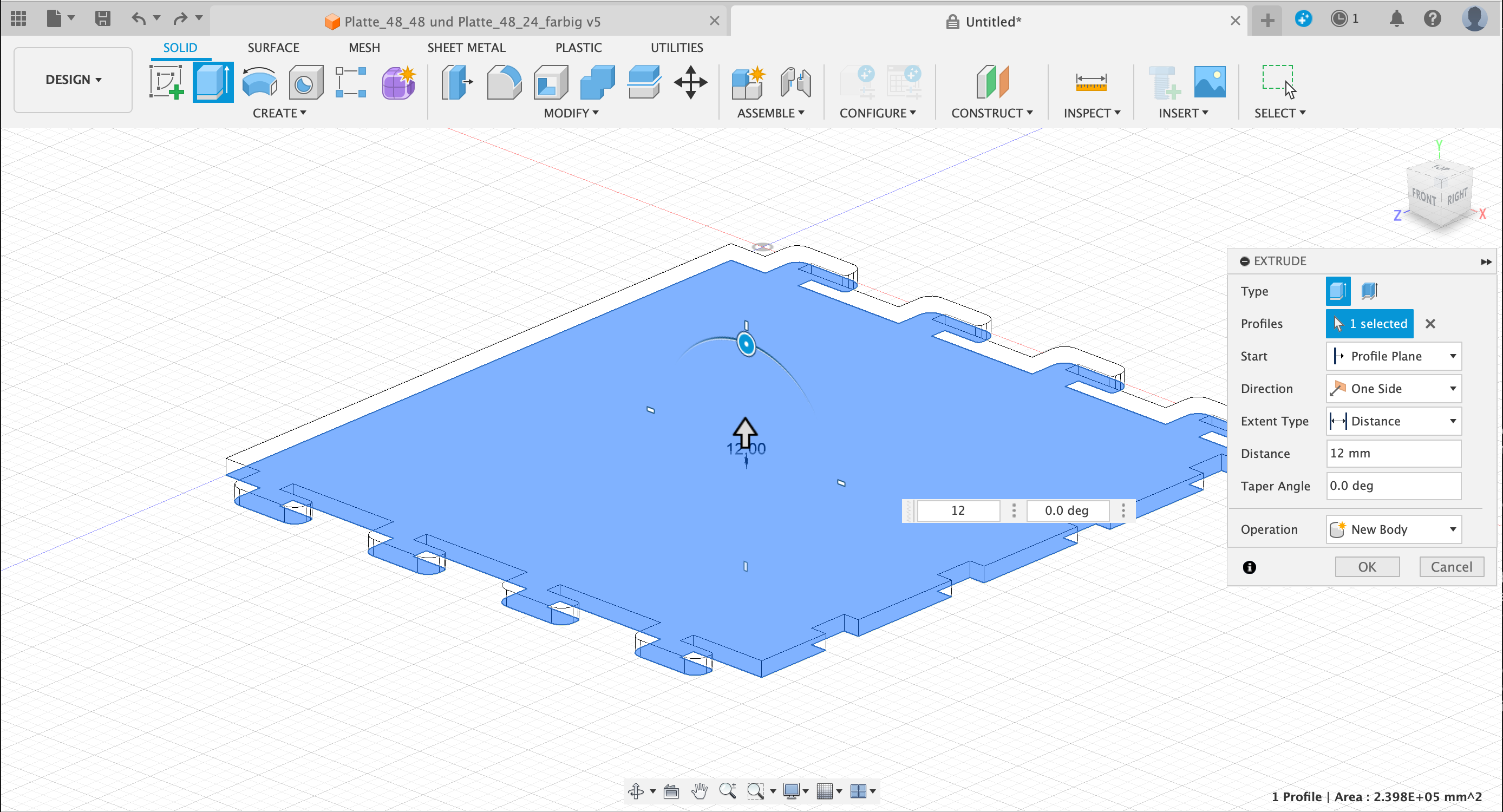
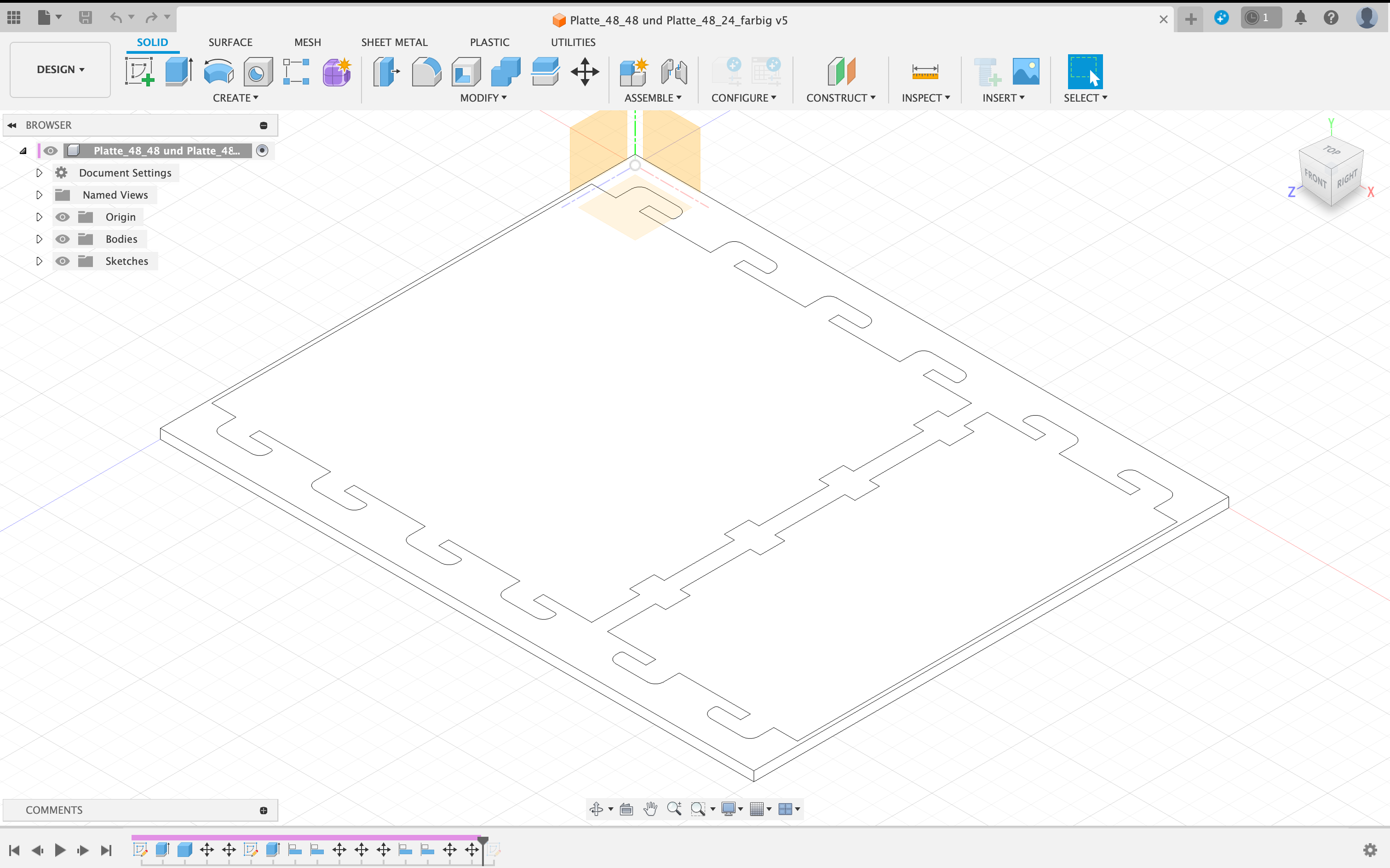
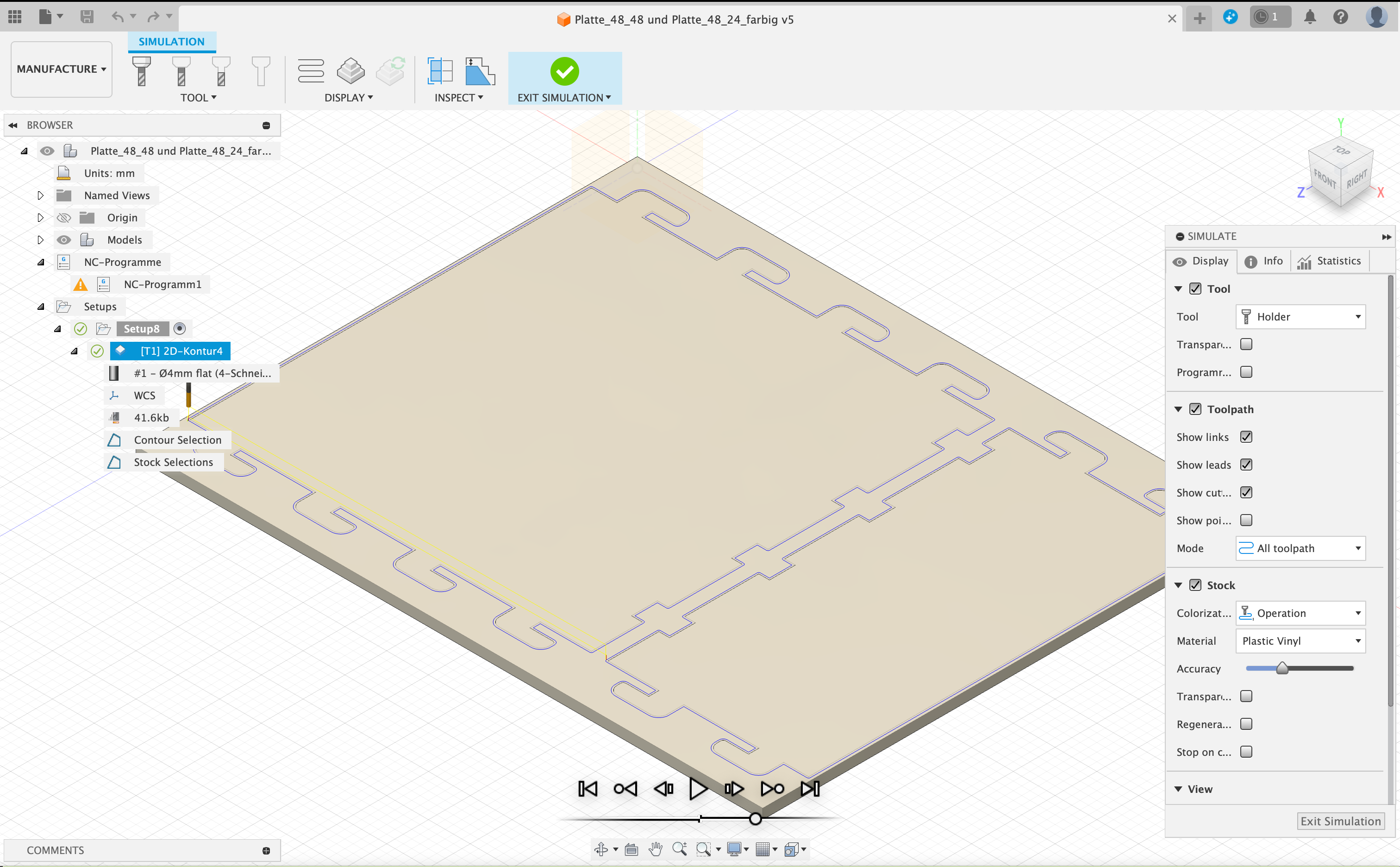
This tutorial assumes that you are familiar with CNC milling. For maximum flexibility, SVG files of all parts of the furniture system are provided above which you can turn into NC files using Fusion 360 or your preferred CNC software. In Fusion 360, the basic steps include
- Create a new design
- File -> New design
- Insert the SVG of the part you want to create
- Insert -> Insert SVG -> Insert from my computer...
- Select one of the above files
- Important: Enter Inkscape to Fusion scale factor of 3.779527559055118 into Scale Plane XY filed
- Extrude objects to 12 mm height
- Select imported SVG
- Under CREATE, select Extrude
- Enter 12 mm into Distance field
- This will create a 3D model of the part to be created
- Consider to add "dogbone" to all inside corners of the parts to make sure that the parts can be smoothly attached to each other
- A dogbone feature is available as a custom extension to Fusion 360
- Consider to add fillets to all outer corners of the object
- Select edge
- Under MODIFY, select Fillet
- Enter a radius of 2mm for example.
- Continue with the CNC specific steps for preparing the milling job
Run Milling Job
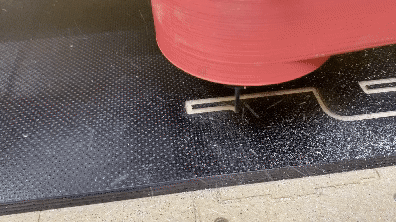
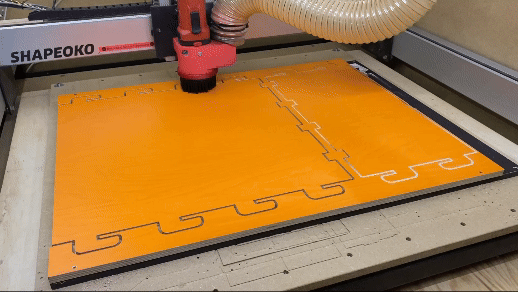
The initial parts for this project were created on a Shapeoko CNC mill in my local makerspace. It has a working area of 820x820x70 mm. The steps for preparing and running the milling job include
- Mount the milling cutter
- Mount the raw part, consider to use double-sided tape
- Load the NC file
- Set the origin
- Validate the setup
- Start the milling job
Postprocessing
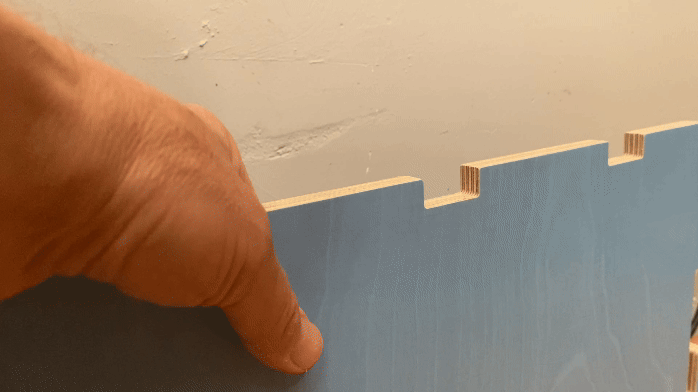
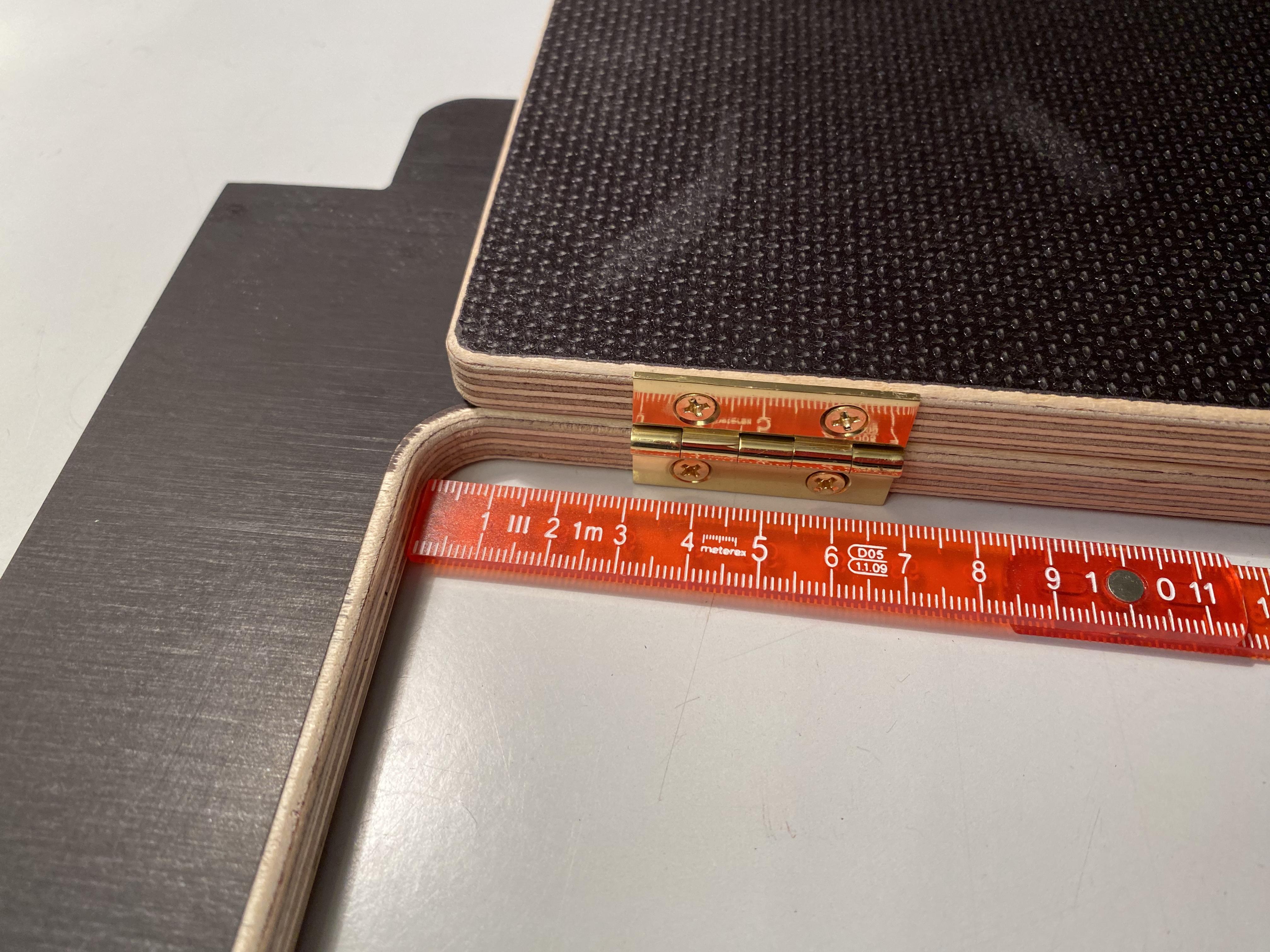
Depending on the CNC mill, the milling cutter, and the parts you create, some post processing may be required.
- Sand all edges using a fine sandpaper
- If you have not added "dogbones" to the model in step 1, use a fine rasp to remove the curves from all inner corners of the workpiece (see video)
- Verify whether the workpiece can be smoothly attached to other parts
- When creating doors, attach the hinges
Create Locks
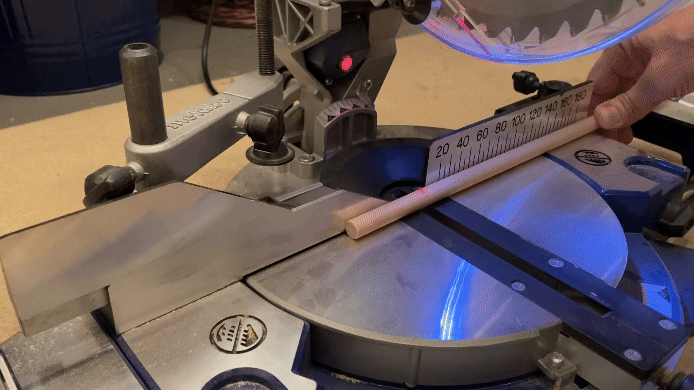
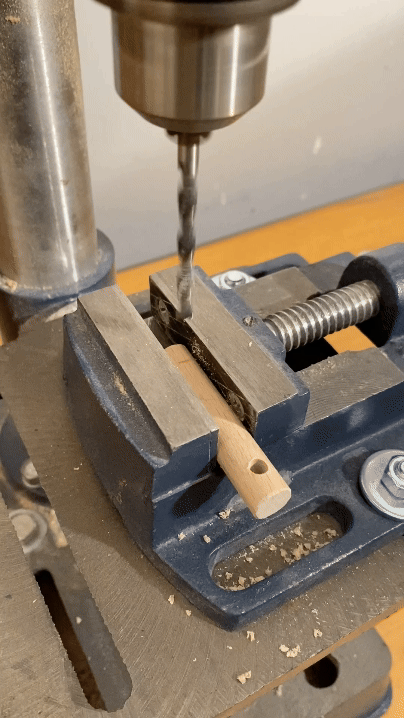
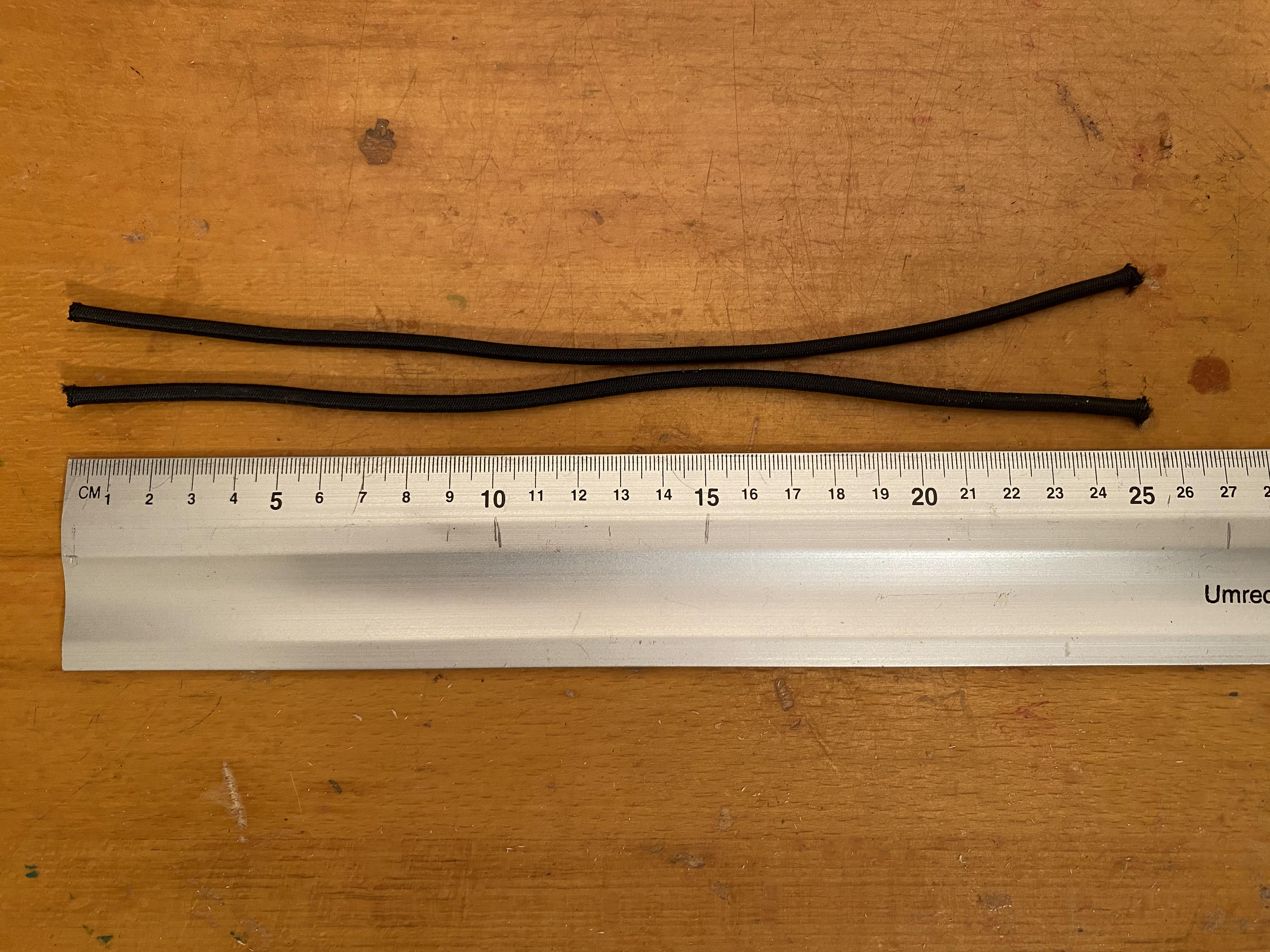
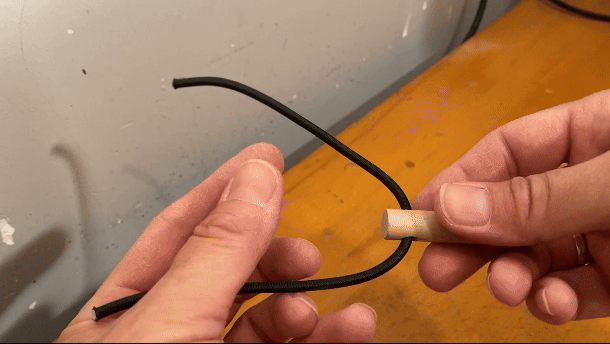
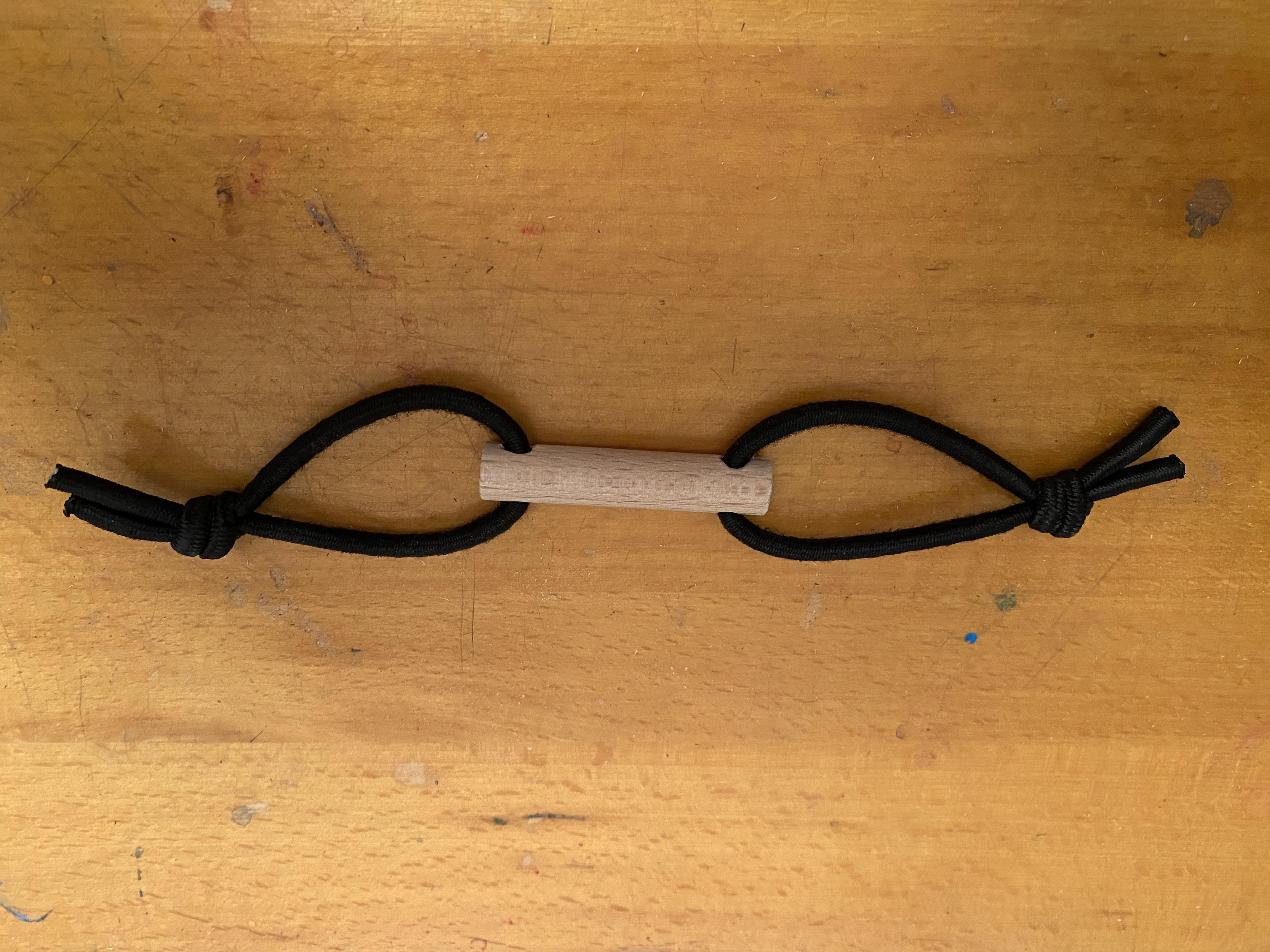
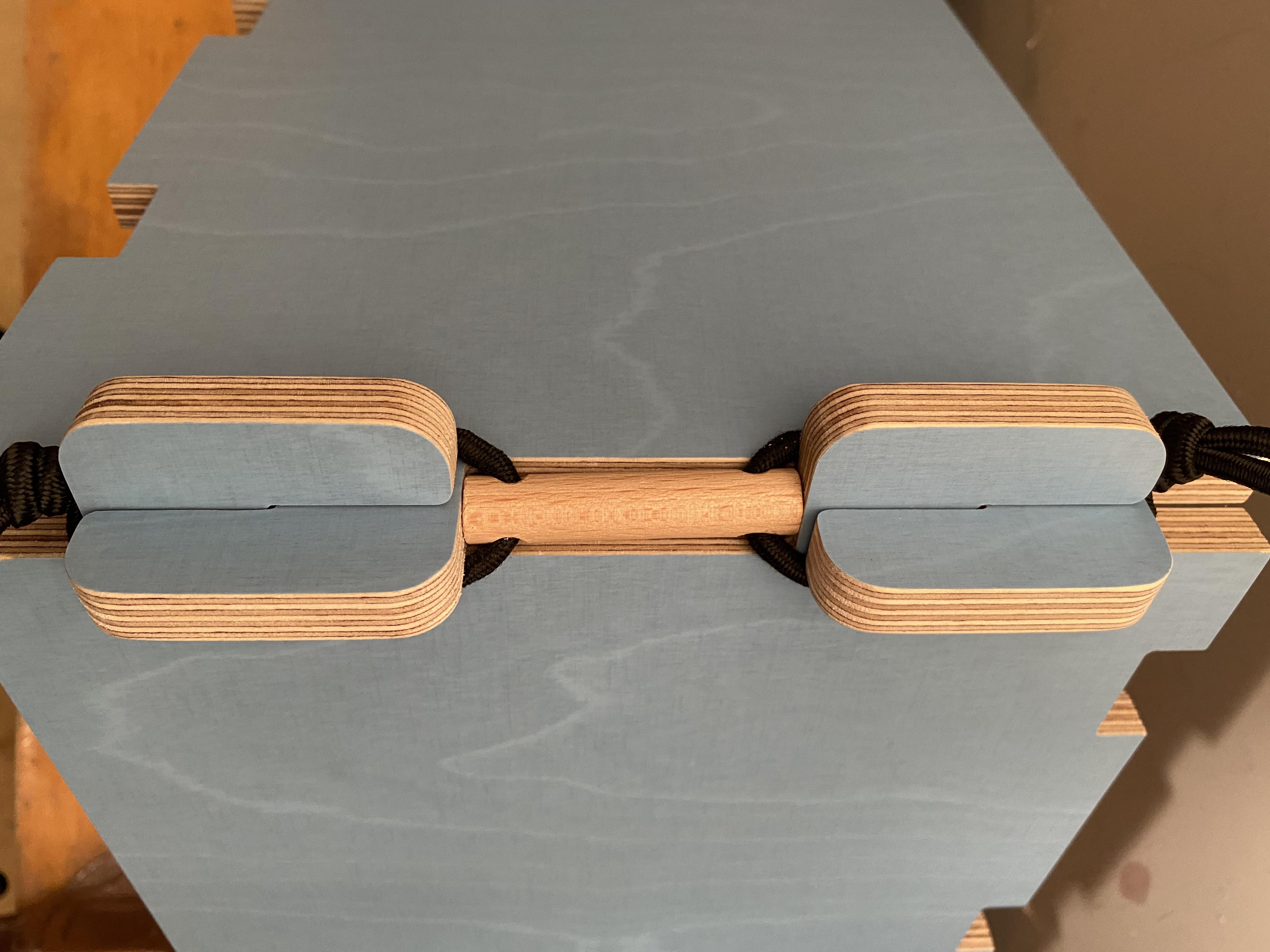
This section describes how to create the locks that prevent the furniture from tilting. Each of the steps is illustrated by a video or a picture.
- Cut bars of 58.5 mm length from round wood
- Drill two 4 mm holes in about 8 mm distance from the ends of the bar
- Sand the bars using sandpaper or a rasp
- Cut two pieces of 25 cm length from the elastic cord
- Seal the ends of the elastic cords using a lighter
- Mount elastic cord pieces on round wood bar
- Test the lock by mounting it to two connected boards of the furniture system
Build Your First Piece of Furniture
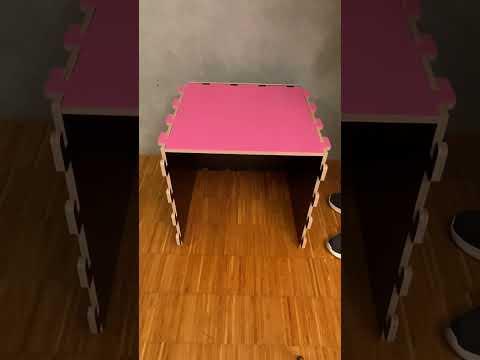
You are now ready to build your first piece of furniture. I recommend to start with the simplest object which is a cube consisting of five identical parts board-4x4 and two locks which prevent the cube from tilting. Please carefully read the safety instructions before you start.
Safety instructions
- Always use locks to prevent the furniture from tilting
- Attach furniture higher than 1 m to the wall to prevent it from tipping over
- Do not stand on seats or tabletops as they may tilt
- When used with children
- Secure seats and tabletops with screws
- Secure locks with cable binders to prevent children from removing them
Parts needed
For the basic cube you need
- 5 x board-4x4
- 2 x lock
Step by step instructions
The steps are illustrated by the above video.
Learn How to Build Upwards
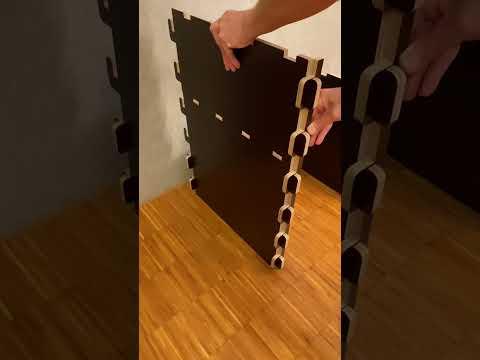
By combining full size boards with half size boards, furniture can be built that is higher than the individual parts. This will be illustrated by building a simple computer desk.
Parts needed
- 4 x board-4x4
- 3 x board-4x2
- 2 x strip-4
- 2 x strip-2
- 2 x lock
Step by step instructions
The steps are illustrated by the above video.
Explore the Possibilities
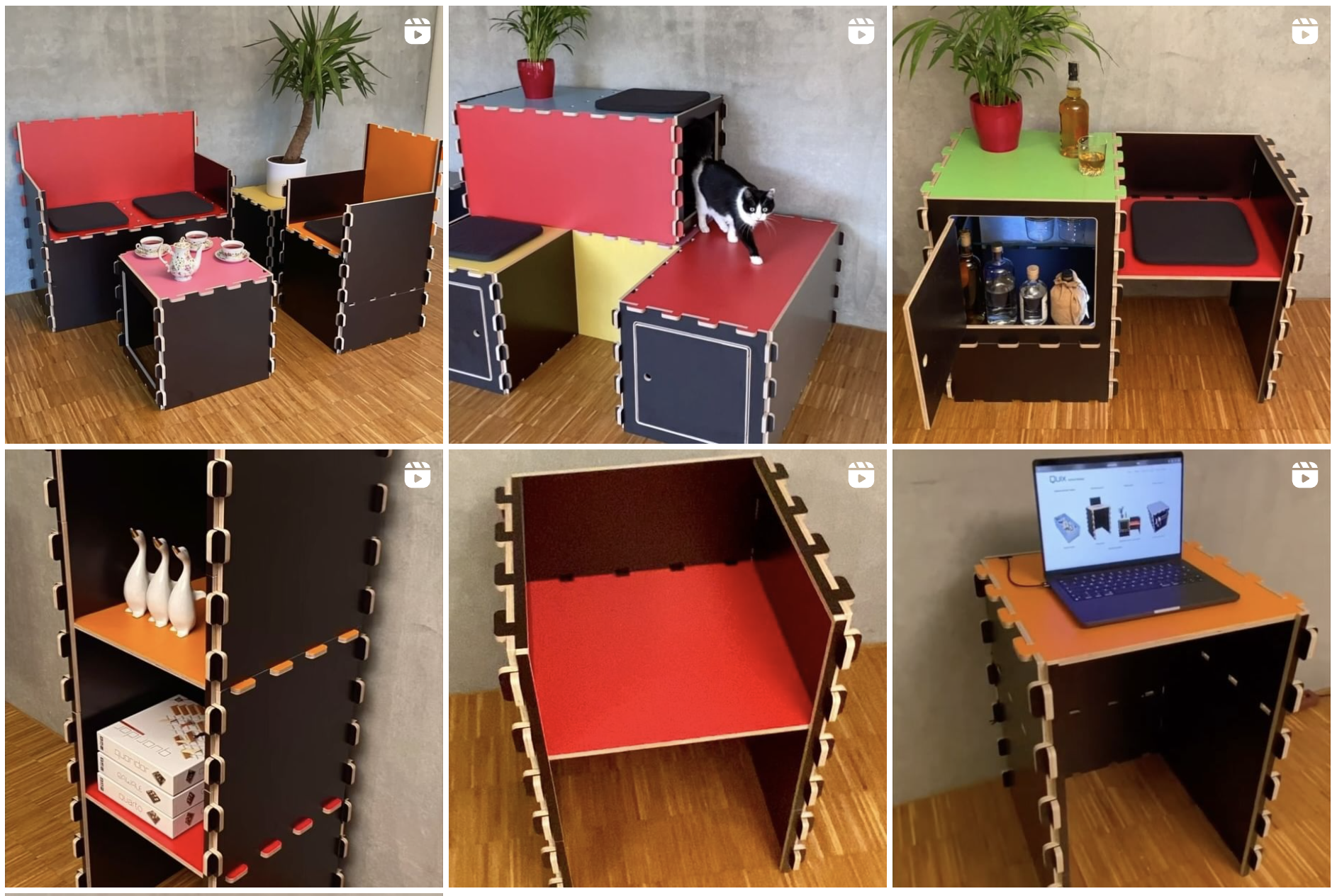
Now you can start exploring the possibilities of the furniture system. There are lots of examples available on my Website and more to come. Follow me on Instagram and YouTube for step-by-step videos and instructions.
Instagram: https://www.instagram.com/quix.systems/
YouTube: https://www.youtube.com/@quix.systems
Website: https://quix.systems
Build a Tiny Model of the Furniture System
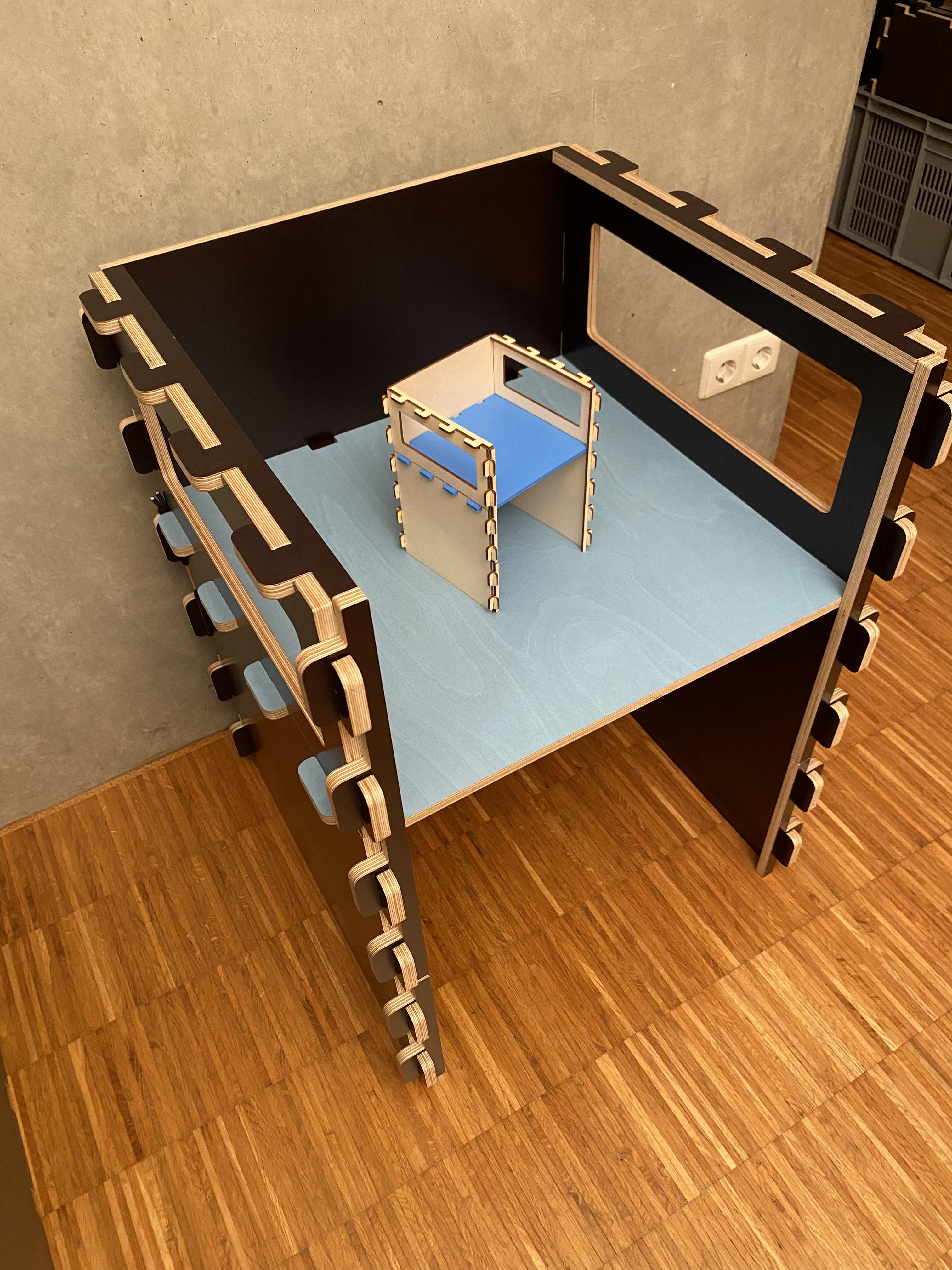
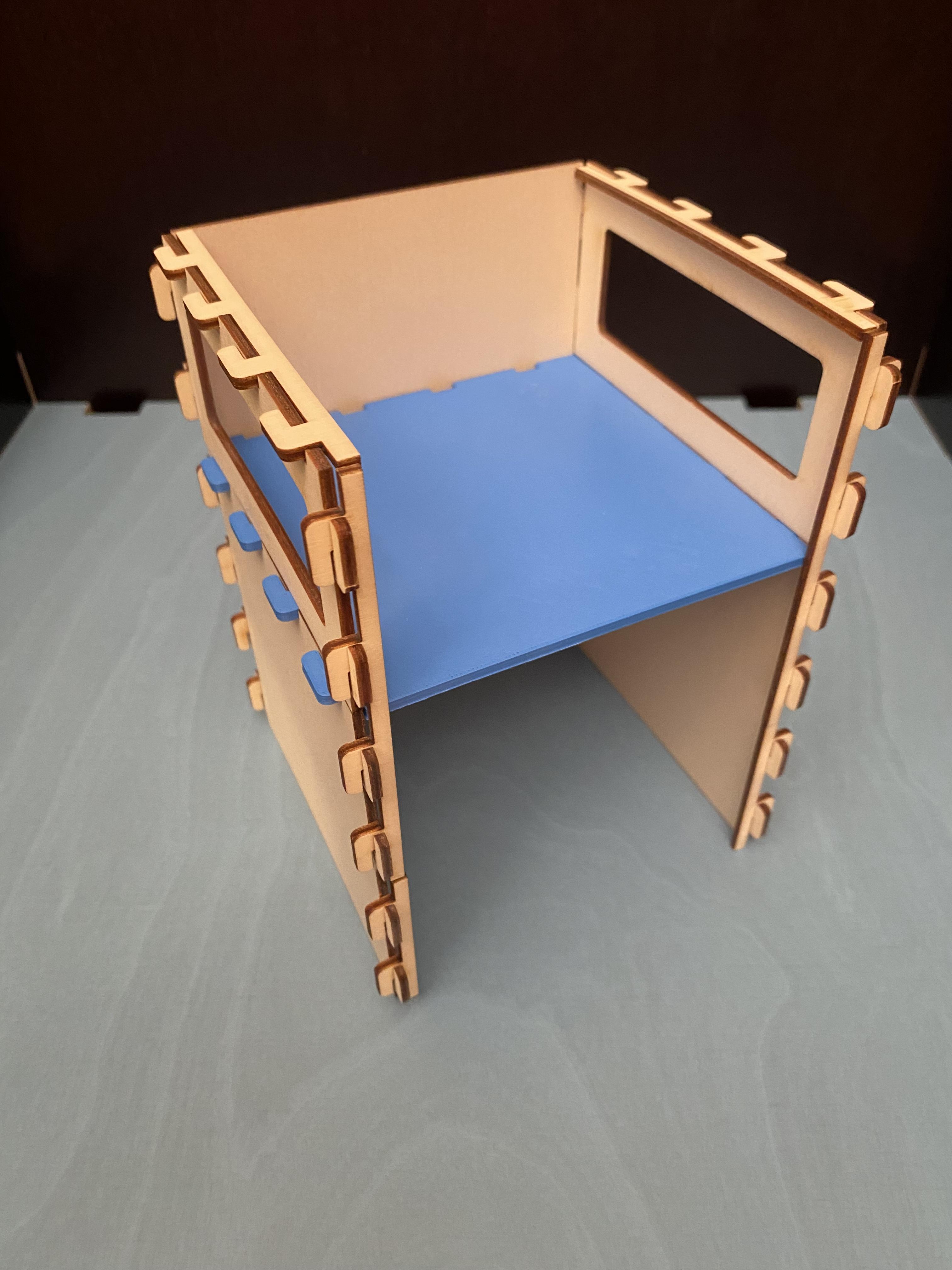
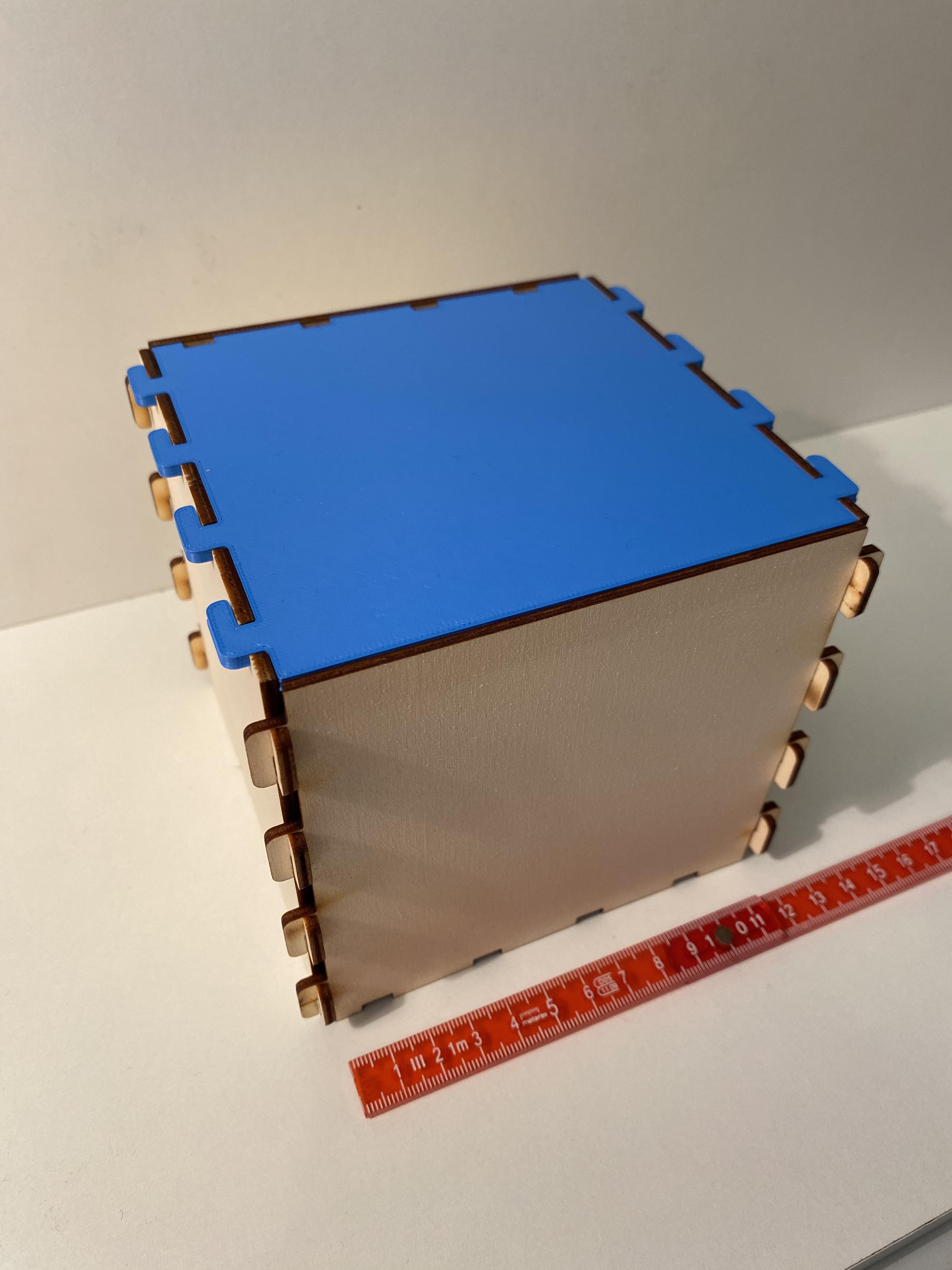
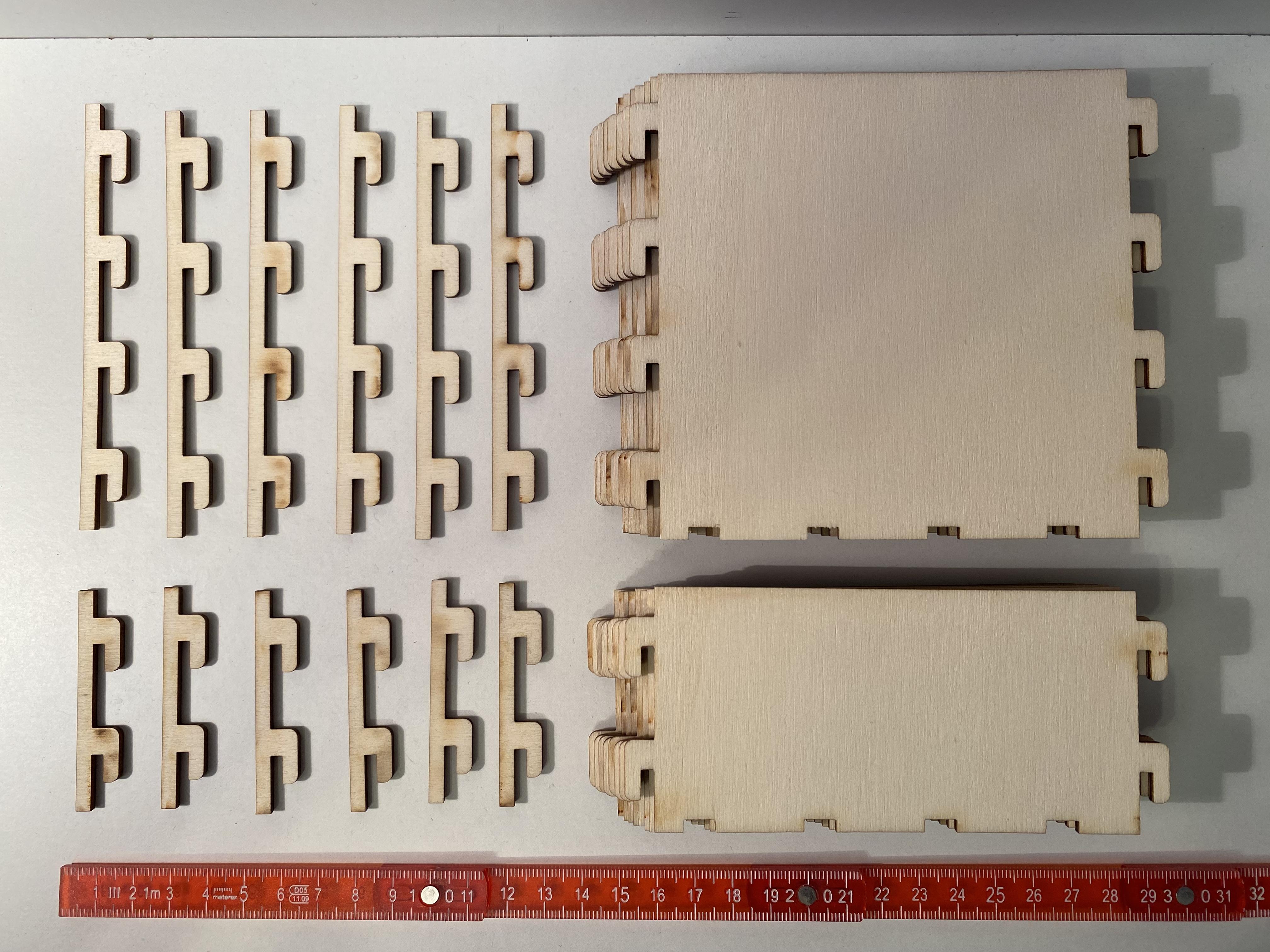
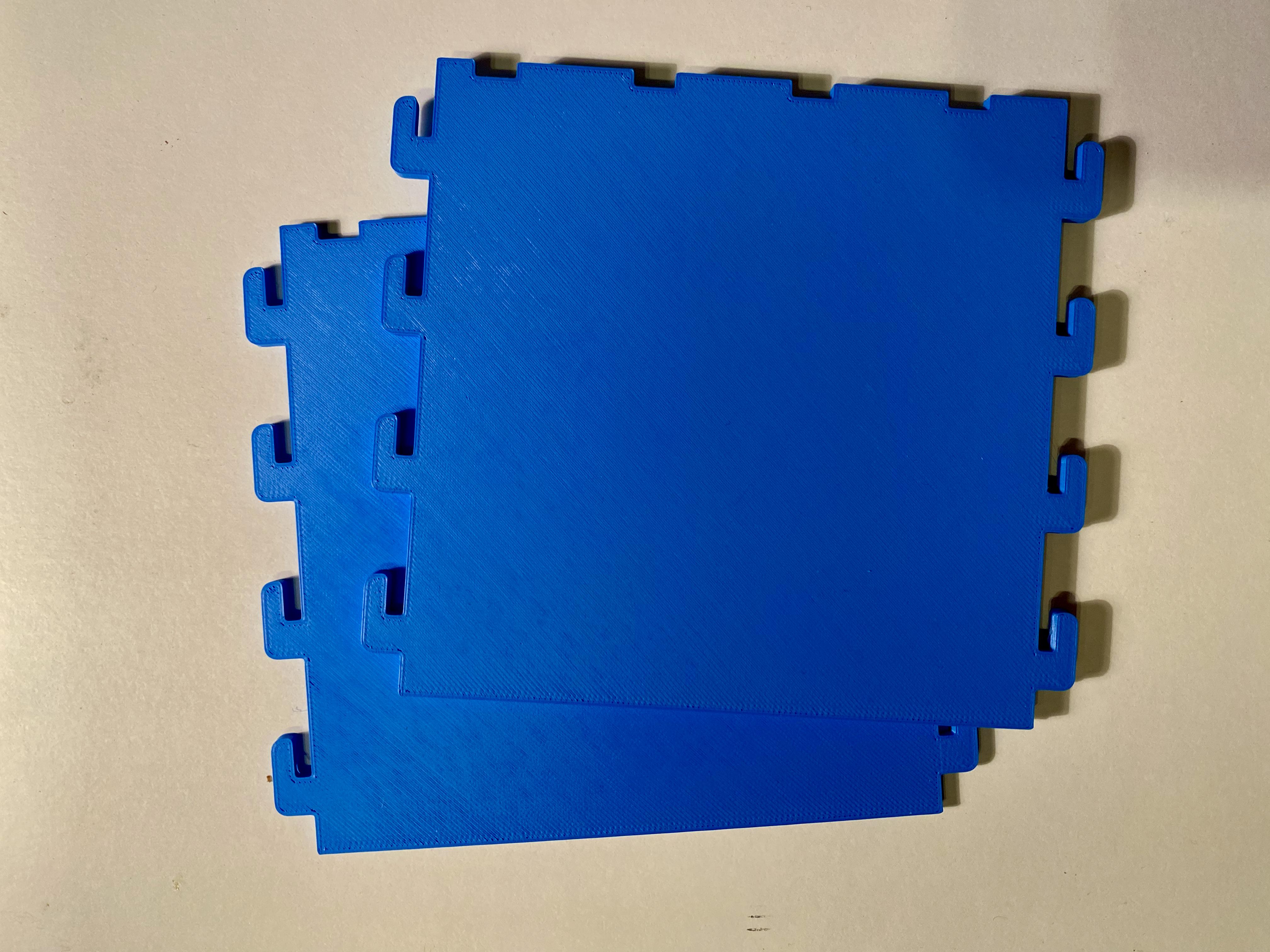
If you don't have access to a CNC mill you can still explore the possibilities of the furniture system by creating a miniature model of it using a laser cutter or a 3D printer. The 3d-printed parts have the same dimension as the laser cut parts. Pictures 1 to 3 show an armchair and a cube built from a combination of laser cut and 3d printed parts.
Instructions for laser cutter
The attached SVG file contains a 4:1 model of the furniture system which can be used to cut the parts from wood or Plexiglas. For your convenience, the file contains a recommended set of parts from which you can put together a wide range of furniture. Picture 4 shows examples of laser cut parts.
- Tool
- Standard CO2 laser cutter (I have used an Omtech Max 1060 in my local maker space)
- Material
- 600 mm x 333 mm x 3 mm beaverboard, plywood, or Plexiglas (I have used maple)
- Thickness must be 3 mm, otherwise you won't be able to connect the parts to one another
- Model file
- File quix-miniature-parts.svg attached below
- The file uses three colors. Red should be cut first, then green, and finally black.
Instructions for 3D printer
The attached STL files represent a 4:1 model of the furniture system. Picture 5 shows examples of 3D-printed parts.
- Tool
- Standard FDM 3D printer (I have used a Prusa i3 MK3)
- Material
- PLA or PETG filament
- Model files
- STL files attached below (same subset of parts as covered by the SVG file the for laser cutter)
- Slicer configuration
- no support, 15% infill