Minimalist Home Design

I have created a minimalist house concept idea. This is done as I saw that due to lack of space many people don't get sufficeint areas to live, as well as major power problems in 3rd world countries this is a huge issue that needs to be solved. I have put forward my idea of a solution to this problem. A minimalstic house that can accomodate a family of 4-5 people and can be self sufficient.
Through extensive work I have created a 3D model of a house that shares a balance between aesthetics and functionality.
This house is supposed to give a very rich feel while still keeping to a small size.
Supplies
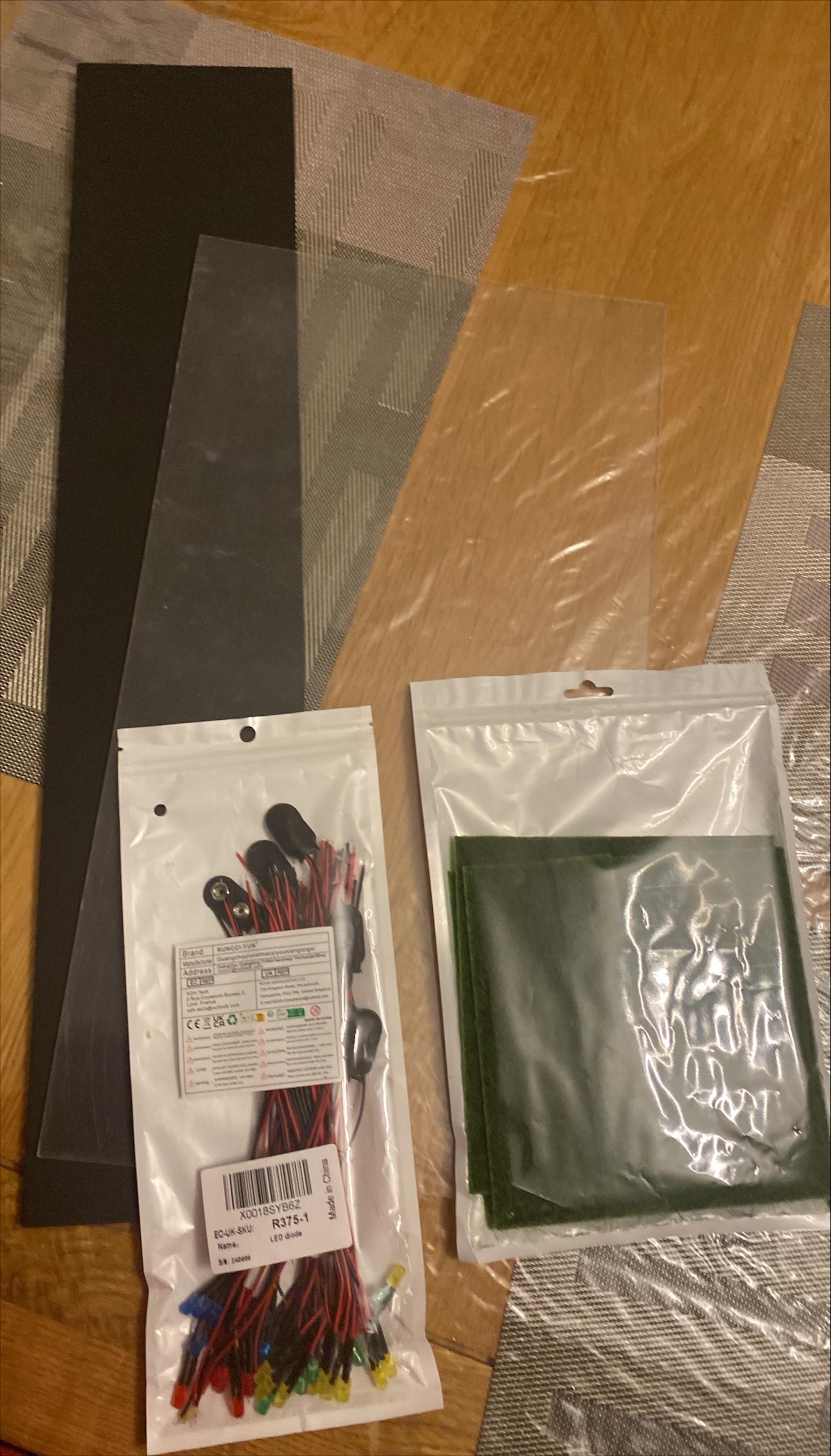
To create this house I have used to following items.
Materials: black boards of styrofoam, glue sticks, clear acrylic sheets, a sheet of some modeling grass, two 9v batteries and some small white lights with wired connections to the batteries, also small dowels roughly 2mm thick.
Equipment: I have used a glue gun, glue sticks, craft knife, cutting mat, ruler, set square and a pencil.
Drawed Design
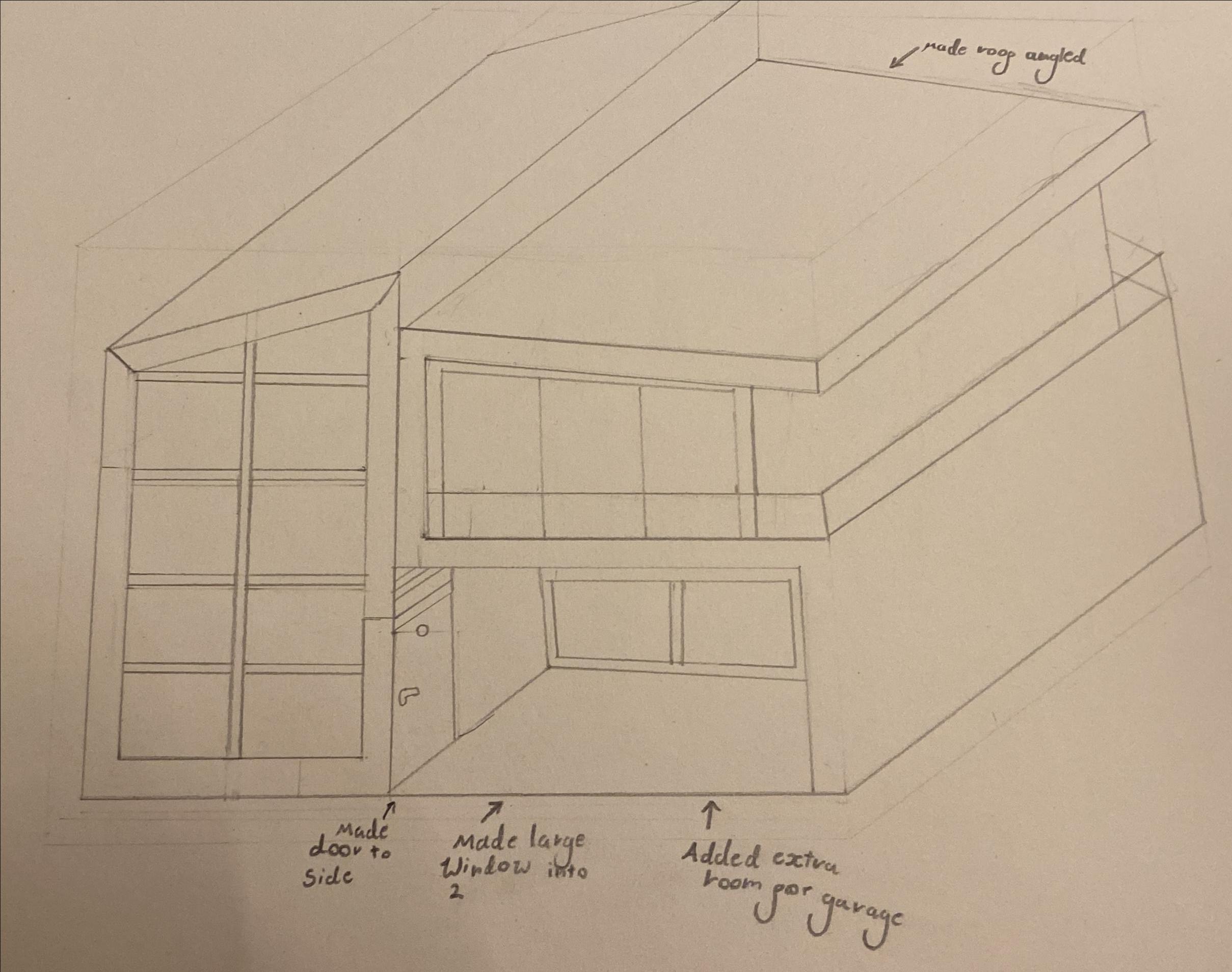
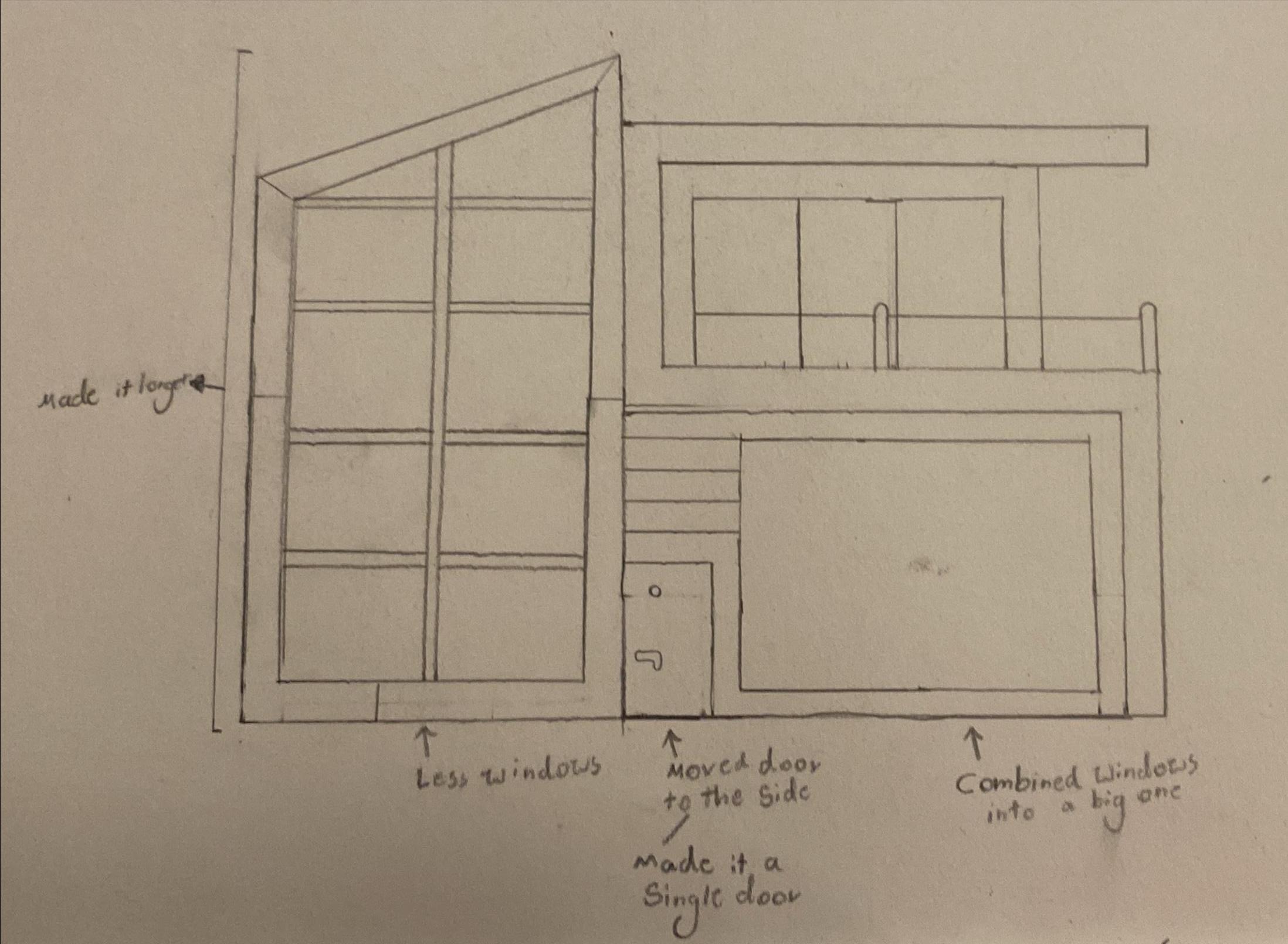
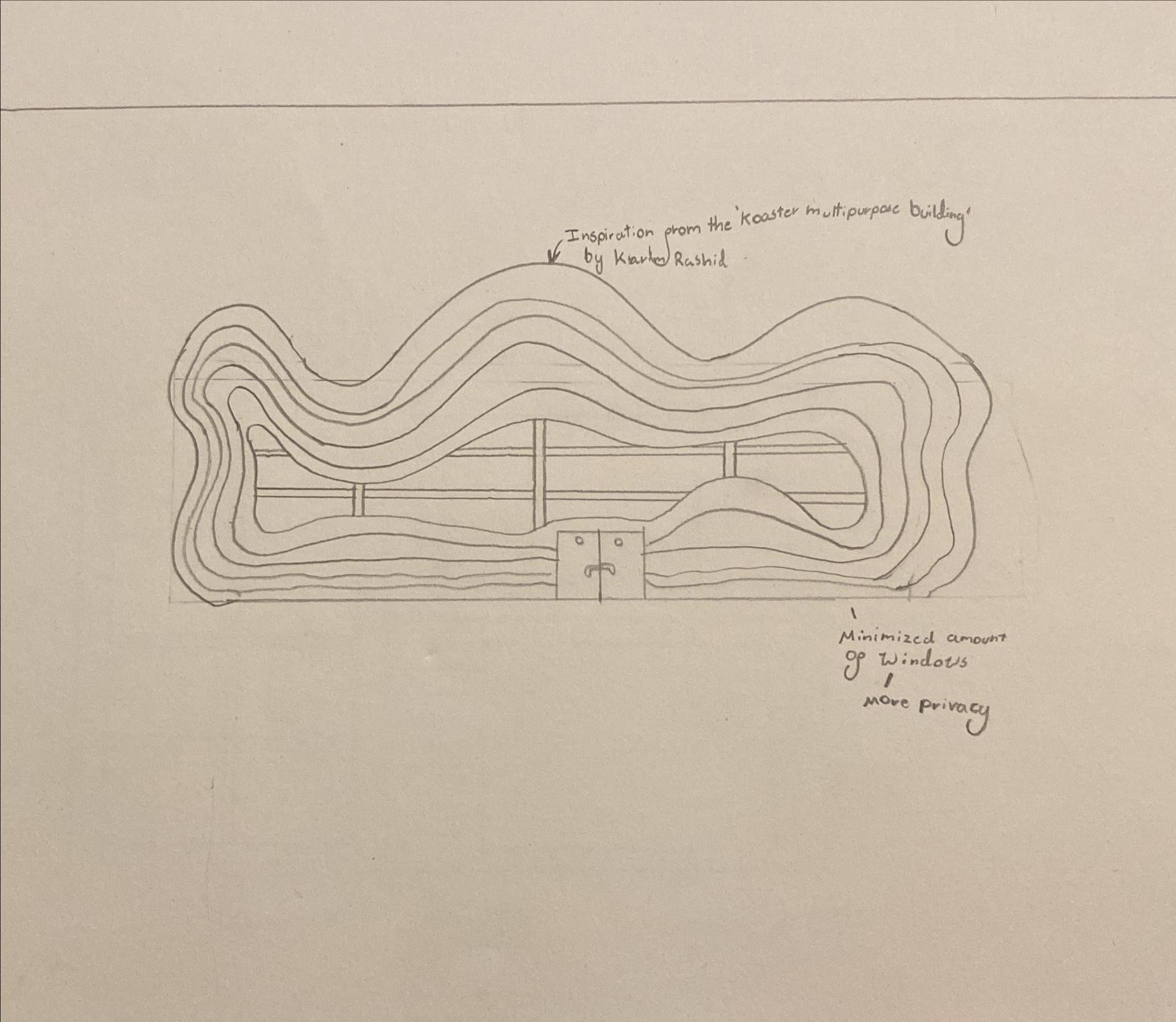
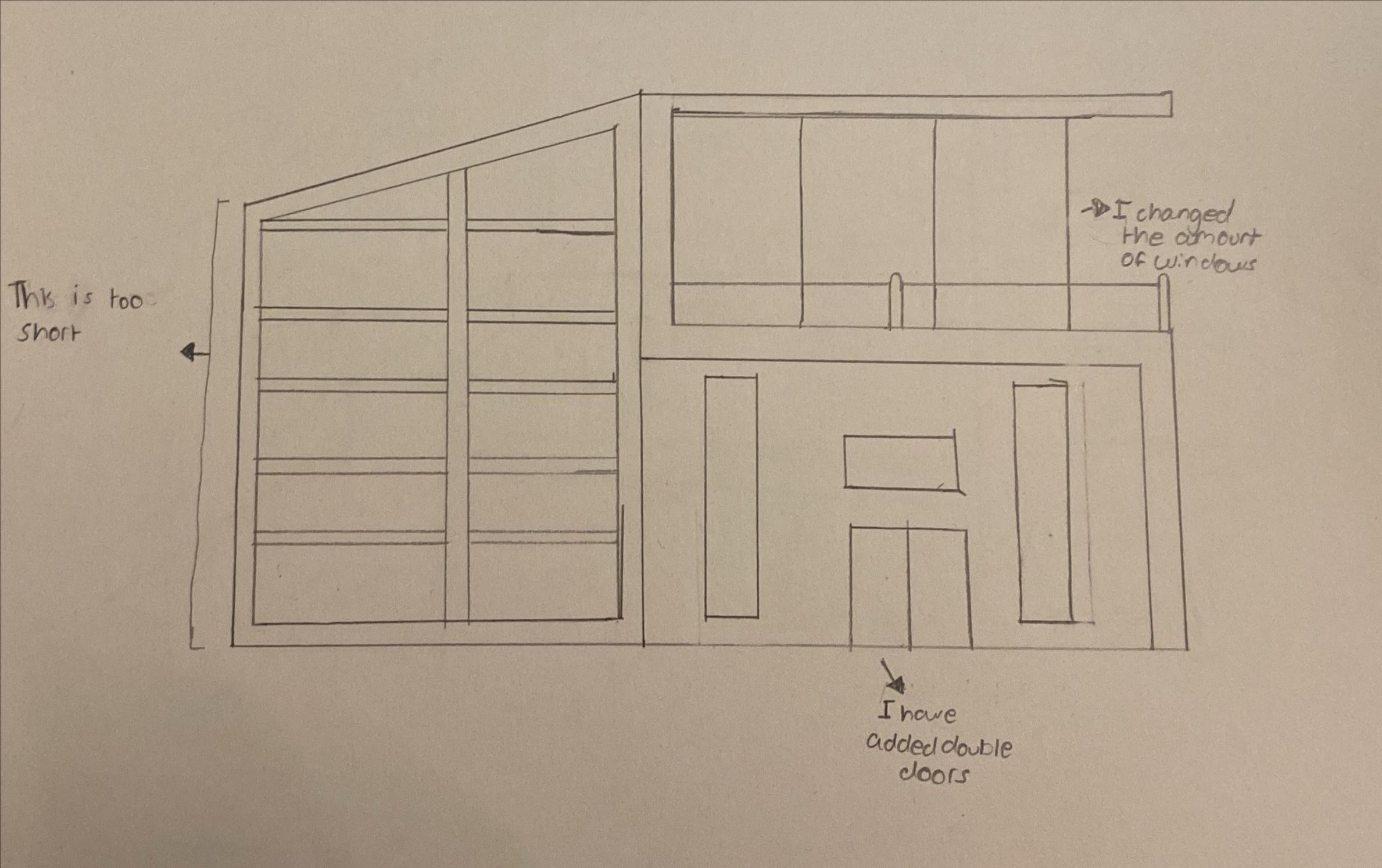

Before creating anything on a computer I first wanted to have a design that I liked. To do this I looked through many designers works to find some inspiration. I then drew 4 2D models of houses that fit the aesthetic and style of those designers. They include Zaha Hadid, Karim Rashid, David Adjaye. I annotated all around to see how I can improve my design
I then picked the 2 I liked the most and developed them further, to do this I used aspects of each that I liked and tried to remove any of the weaknesses that I saw in each of them.
I then picked the one I liked the most, I then made a final design of the house and drew a 3D model on paper.
3D Modeling on Onshape

Here I used various tools to create the design that I had made on paper.
I started by creating the 2D model on a front plane, then extruding it to give it the 3D shape. I did this with different parts of the house which I would then put together on the Assembly.
- I started with the biggest peices by sketching them and extruding them and then saving them.
- I worked in repeating parts like the glass, using the same process.
- I then added all the finer details like railings and some of the interior of the house.
- I finished by putting all the parts together.
Downloads
Foam Model
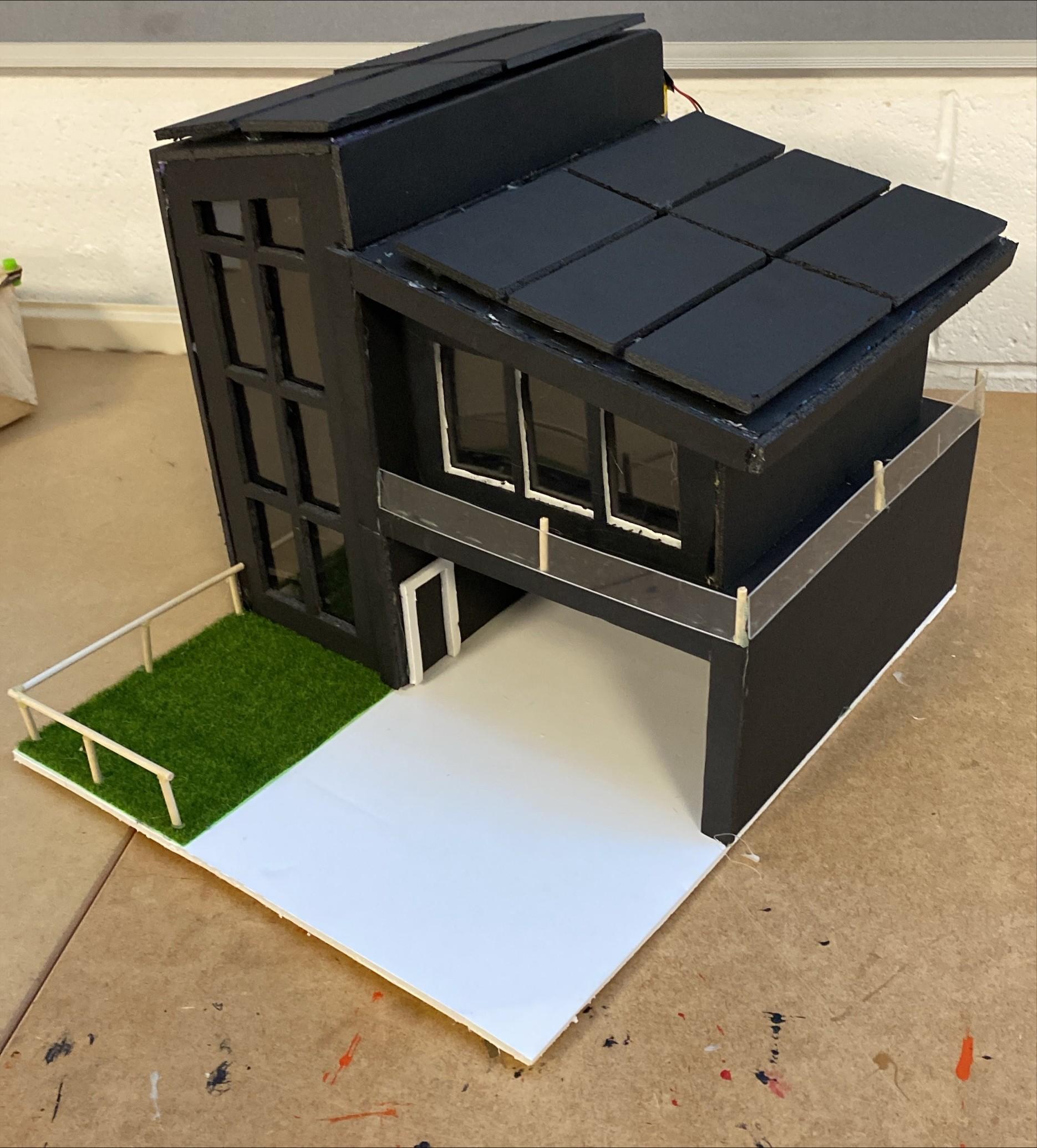


After having a 3D render of the house I took measurments of each part and layed them out onto a big sheet of styrofome. Using a craft knife, cutting sheet and ruler I cut each peice to a suitable degree of accuracy. I then started to use the glue gun to stick each part together according to the 3D model on Onshape.
- I started with the walls as they would be the easiest to make.
- I then created the floors for each area/room. this was easy as I only created 4 rooms in total.
- I then made the base, which includes the front poarch.
- I then created the walls with glass, to make the glass I stuck clear acrylic sheets to the back.
- I then did the roof for each part of the top as there are two roofs.
- Before putting the roof on I made finer details like railings for the balconey and poarch, a set of stairs that leads to the second floor.
- Lastly I created the solar panels and stuck lights under them to hide all the wiring, and stuck the roof onto the house.
Wiring


I made 2 induvidual series circuits with 9V batteries in each. I also created small holes on each corner of the balcony for the lights and 1 big hole for the chandelier in the taller section of the house.
Summarise
To sumarise this home that I have designed, I have created an 'ACCESS FM' analysis.
Aesthetics- this modern house features sleek and minimalist design elements featuring simple shapes and clean lines followed by neutral colors of white and grey. These large windows will provide an abundance of natural light which not only will illuminate the house naturally but also create a calm and peaceful atmosphere for the customer. The overall fusion of natural materials like stone and wood will enhance its visual appearance.
Cost- the cost will be influenced by factors such as location, size and the material used, for a modern house its upfront cost will be quite high due to its visual appearance, modern technology, or even the premium materials used such as glass, wood, steel and many natural materials due to their impact on the world we live in. Its cost could also increase in value as there could be landscaping needed or built in home systems such as security, but we are trying to solve the cost issue.
Customer-the target customer would likely be a family of 4-5 looking for a contemporary living space. They could evaluate technology integration, sustainability. The design will accommodate for those looking for luxury, comfort, sustainability, functionality. This home will offer adaptable spaces that suit different lifestyles.
Environment- this house is designed with sustainability in mind as it includes energy efficient appliances, insulation and a renewable source of energy such as solar panels which are fixed to a 32.5 degree angle to maximize energy intake and will take on any season. It uses ecofriendly materials such as reclaimed wood, recycled steel and ecofriendly paints. This design maximizes in natural light and reduces energy consumption.
Safety- this home includes built in safety measures such as fire-resistant materials and coatings and secure windows/doors. It has automated safety measures like smoke detectors, security alarms and built in cameras that can be used and checked manually. This home has wide doorways and a minimal number of steps ensuring easier movement from point A to point B.
Size- This modern home is a 2 story building with 4 rooms. The house has a small front porch with a fence around it , it also has an optional built in doorless garage which can store up to 2 cars with walking space around a vehicle. This will ensure that the customer has a good area of living space while also being able to play sports, being active and exercising safely.
Lastly thank you for reading through this presentation that I have made.
Final
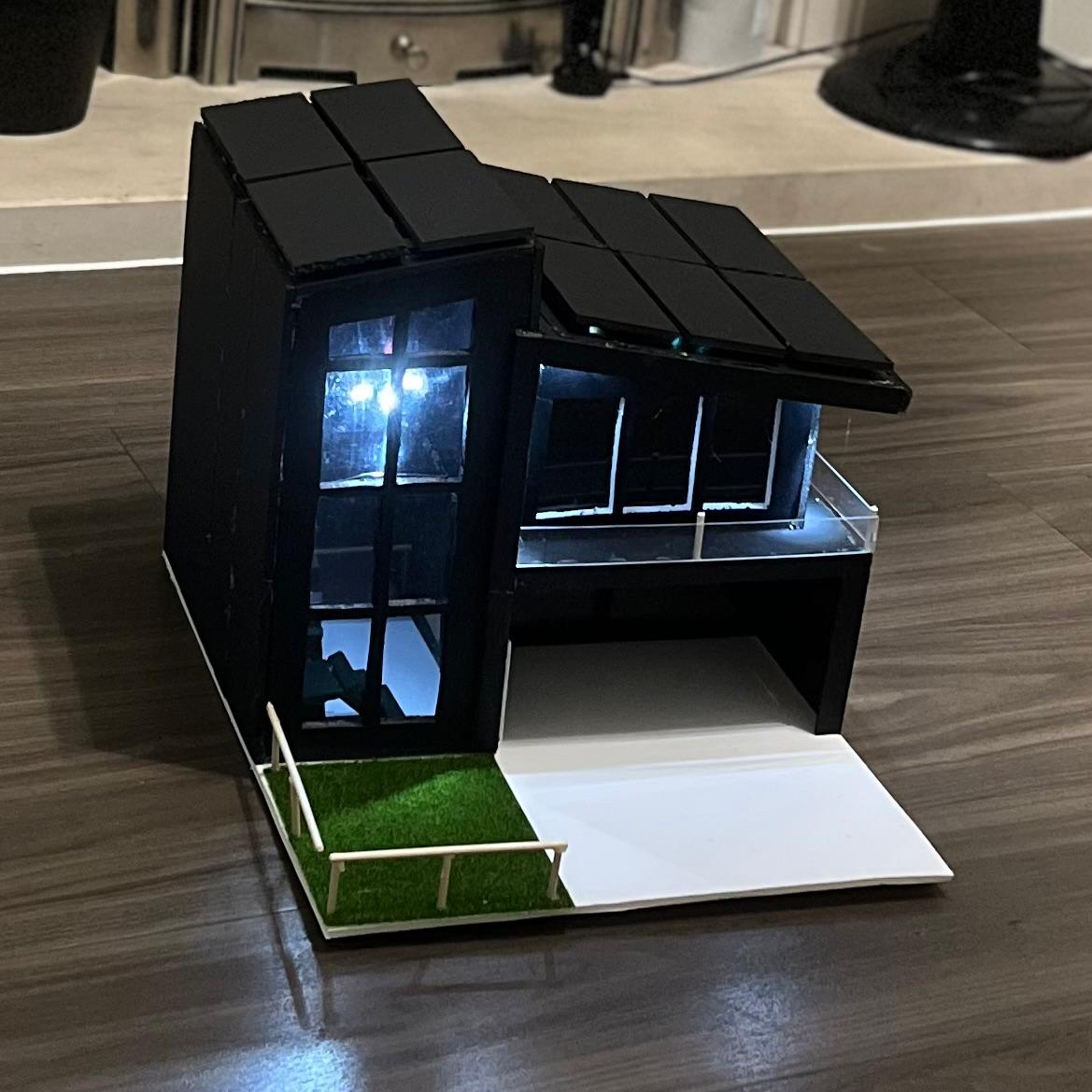


This shows the completed product.