Mini Home
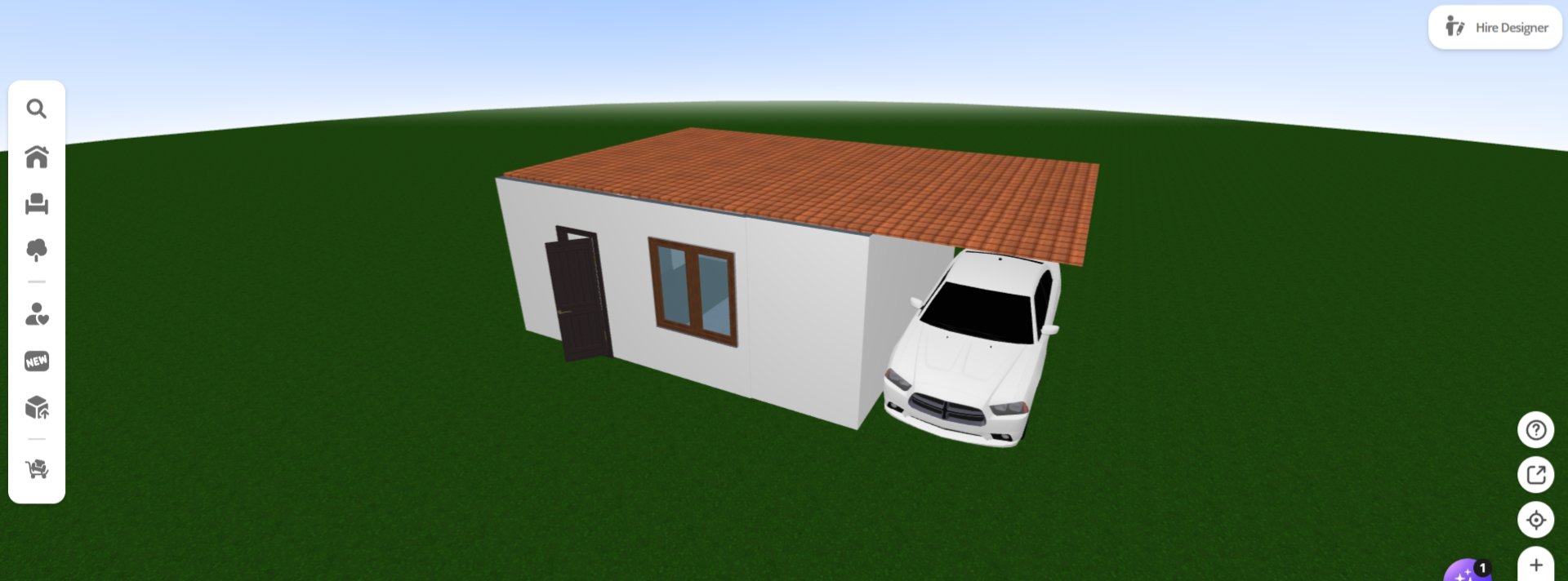.png)
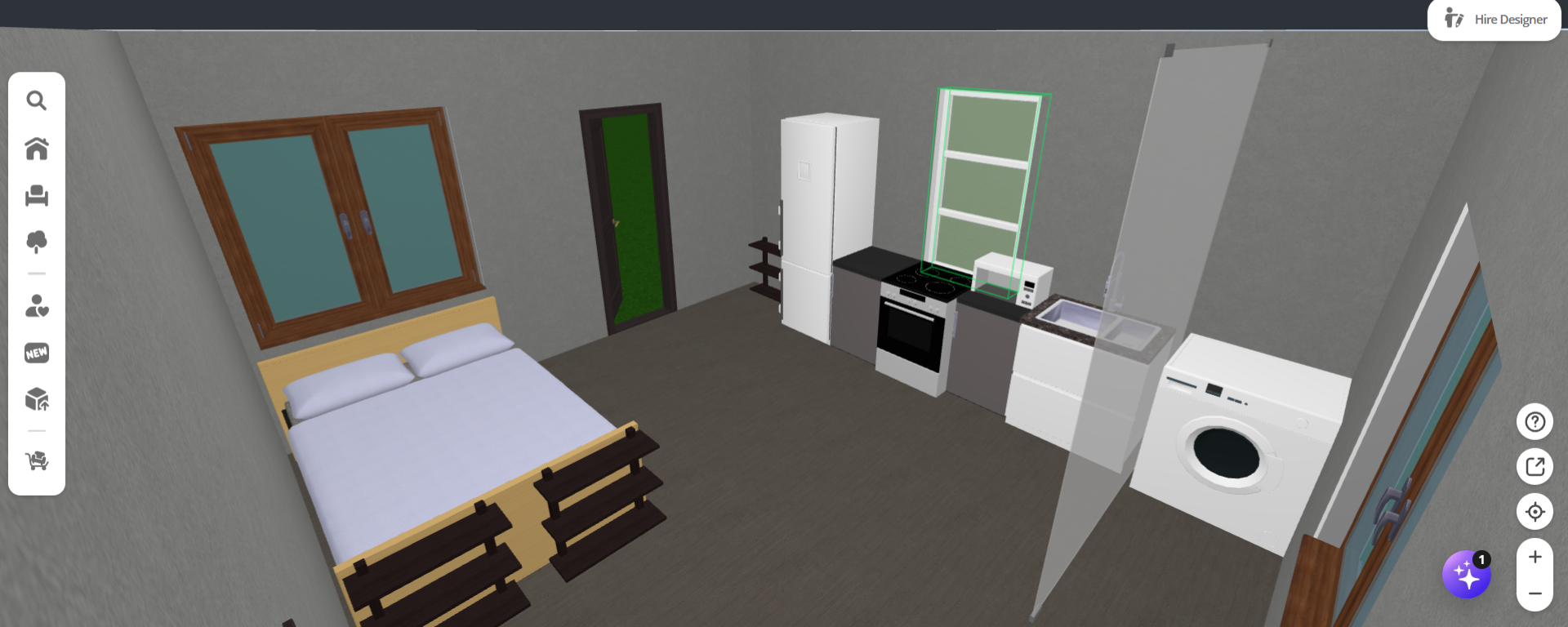.png)
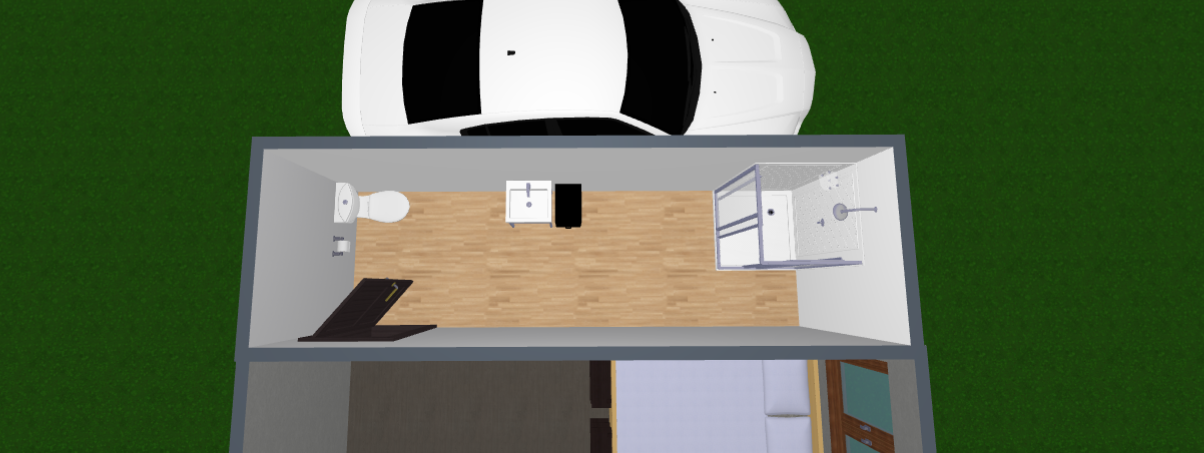.png)
I made a mini home using a Planner 5D program on the computer. Mini homes intrigue me because of how small they are yet contain everything you need. I wanted to design one that I could see myself living in.
Supplies
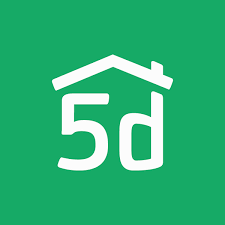
Computer with Planner 5D program is all you need.
Getting Started
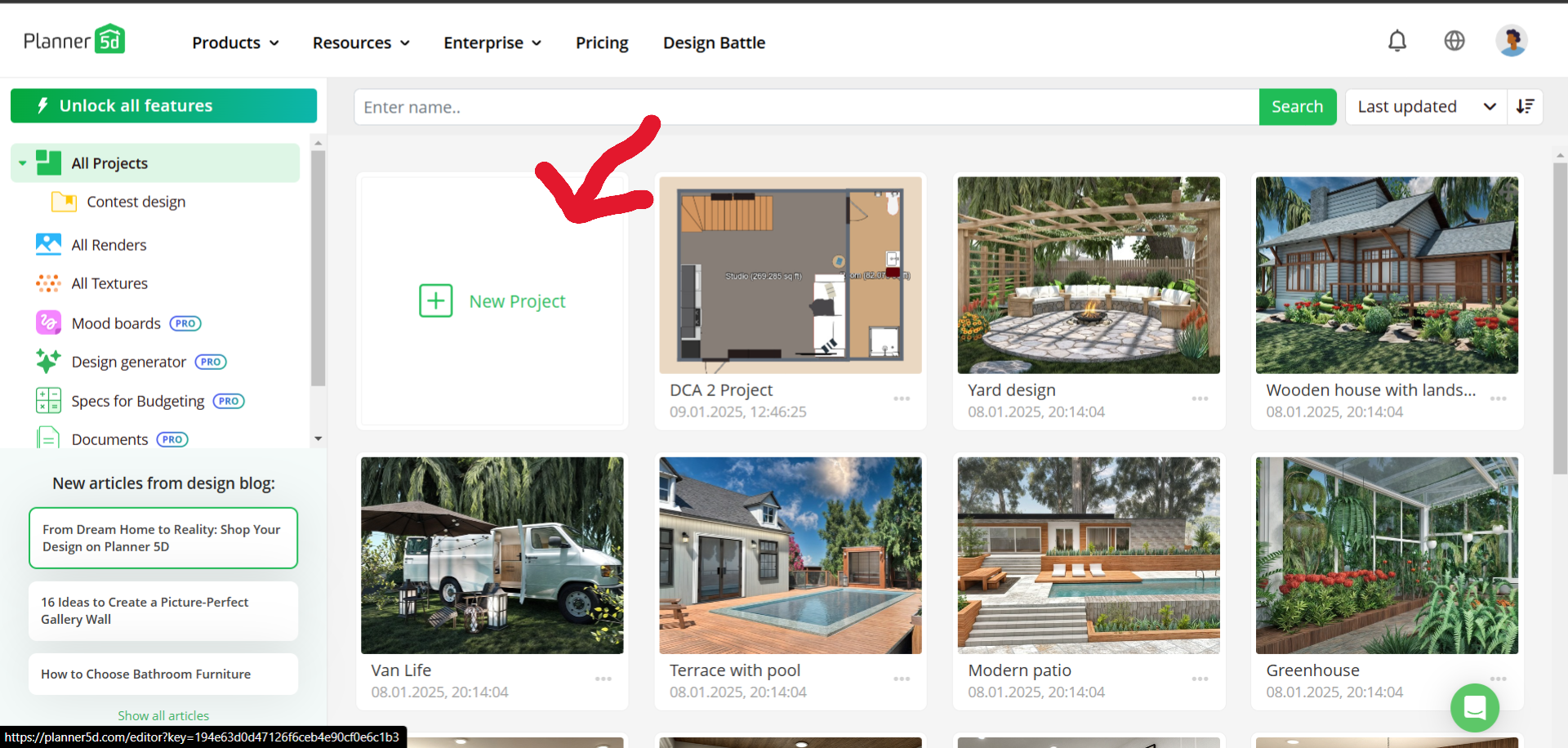.png)
To start, open the Planner 5D program on your computer once you have a sketch of what you would like to design. Click on start new project. This will open up a page to begin the project in the next step.
The Outline
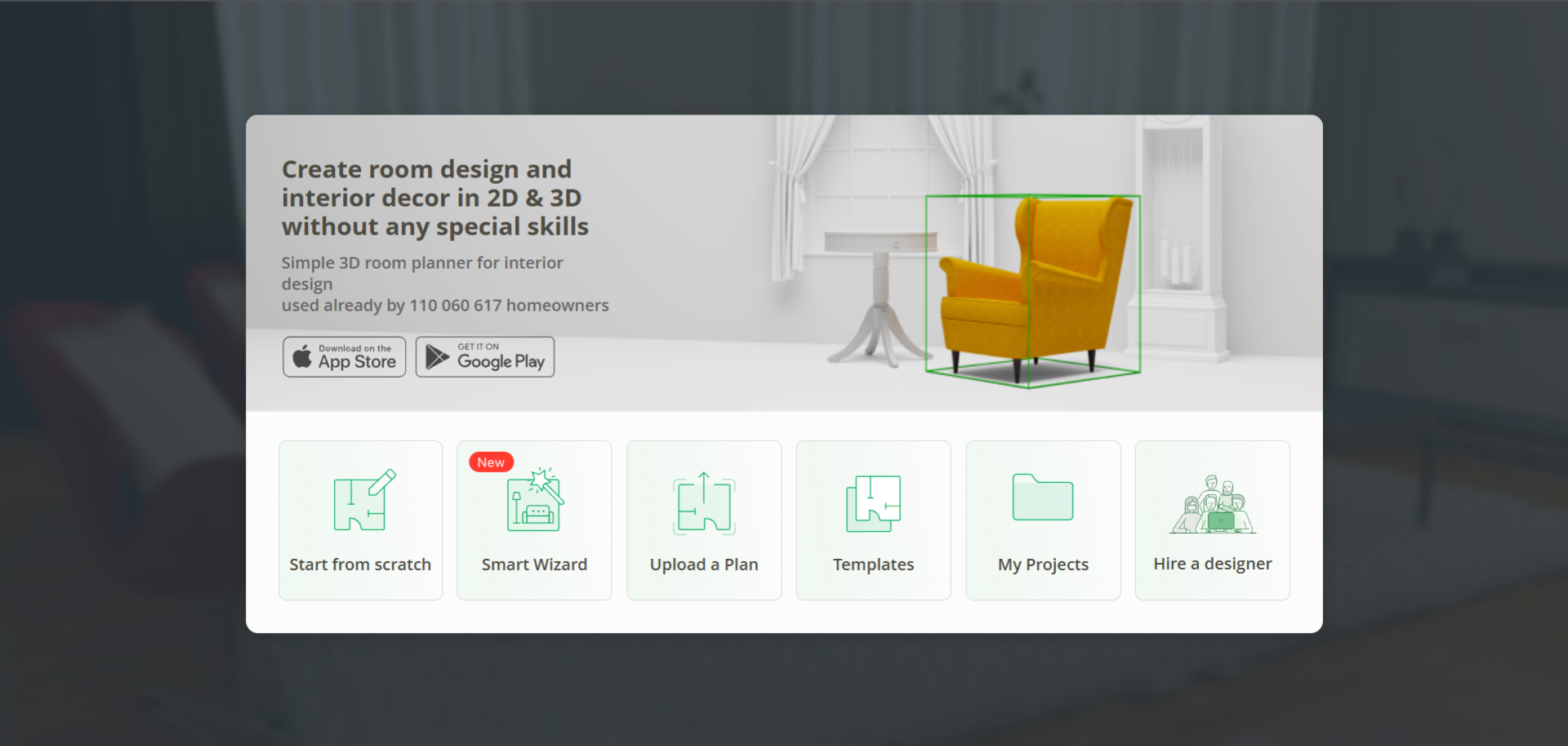.png)
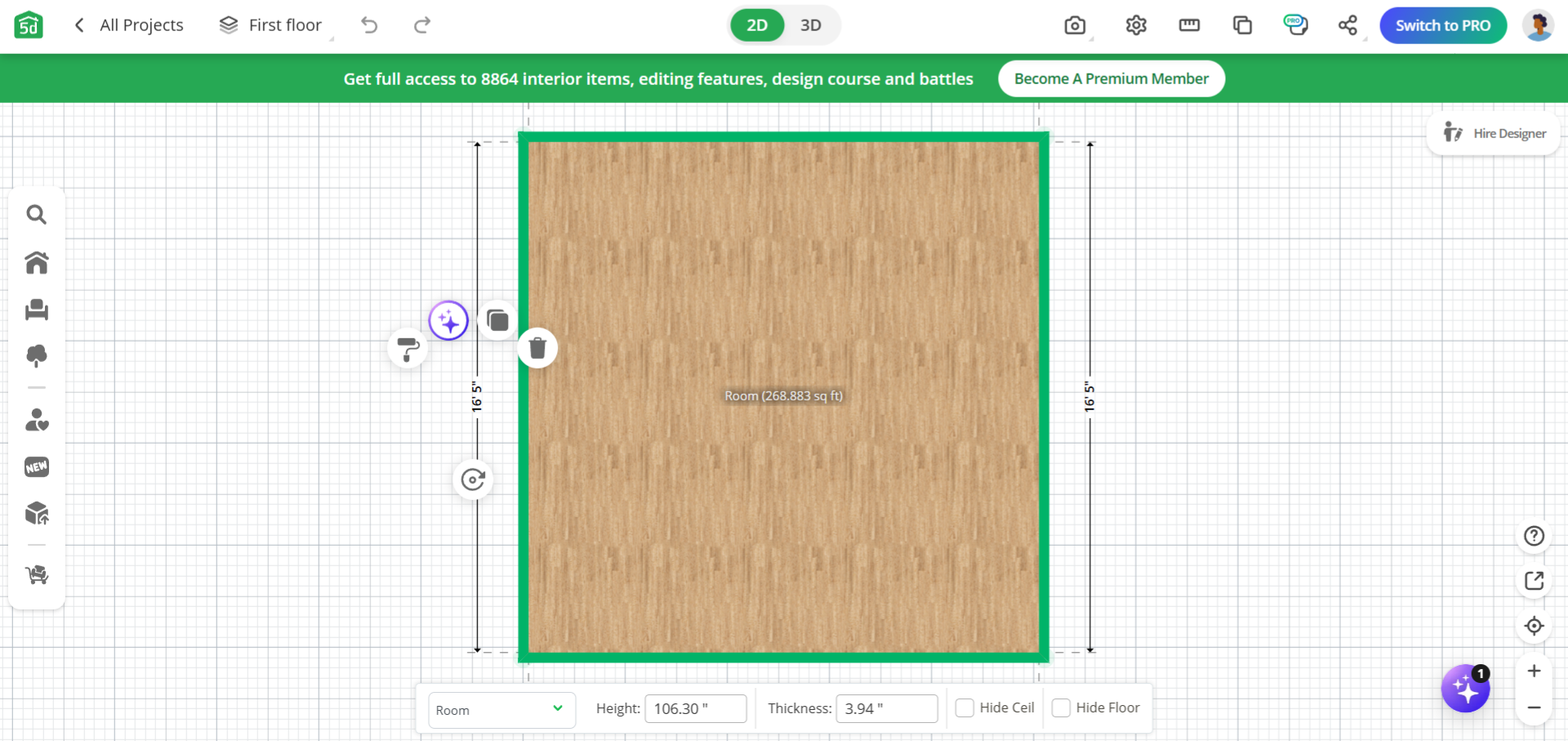.png)
Next hit start from scratch and customize the dimensions of your house. To customize the dimensions, you can type in how big or small you want it at the bottom of the page. This will give you a visual of what the layout will look like.
Finale
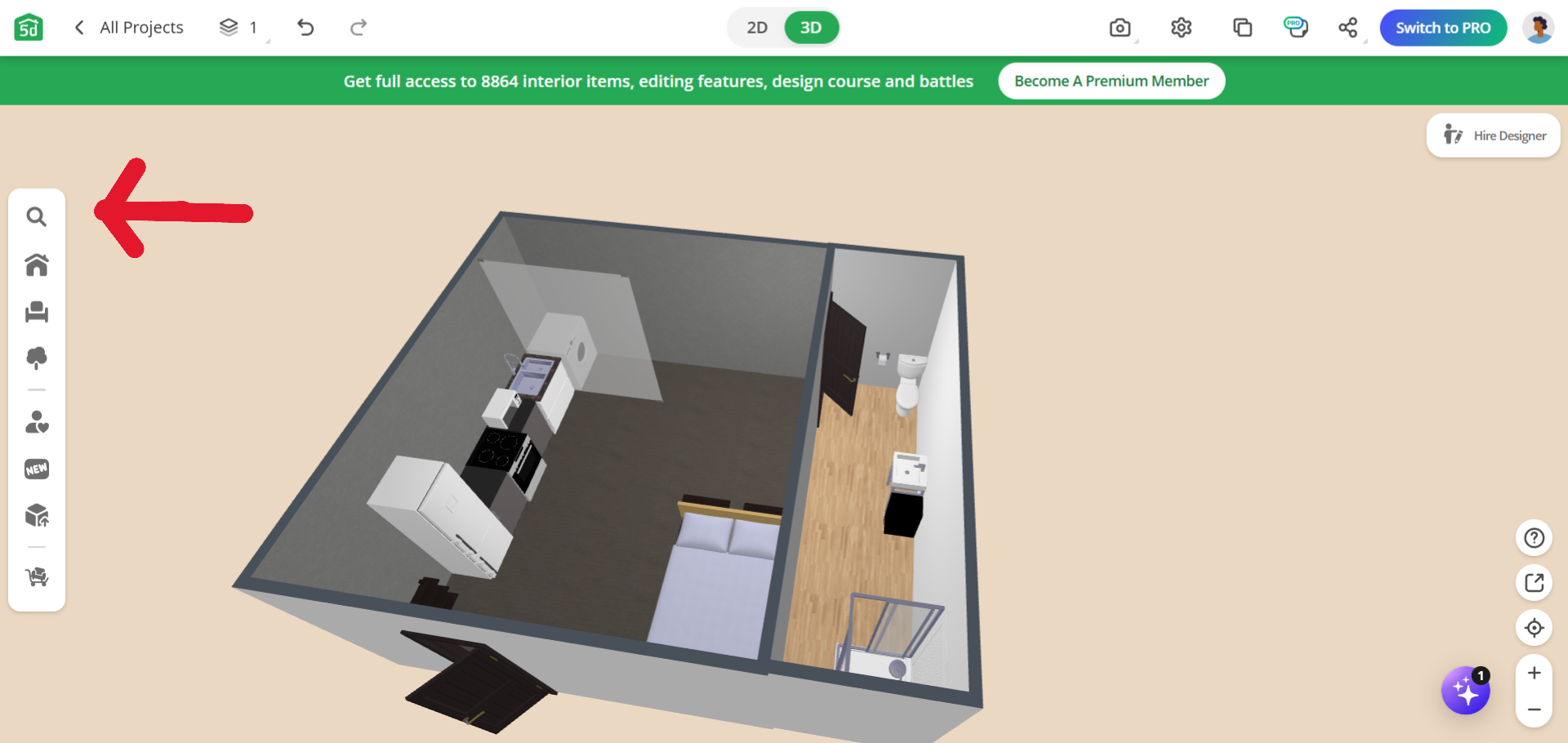
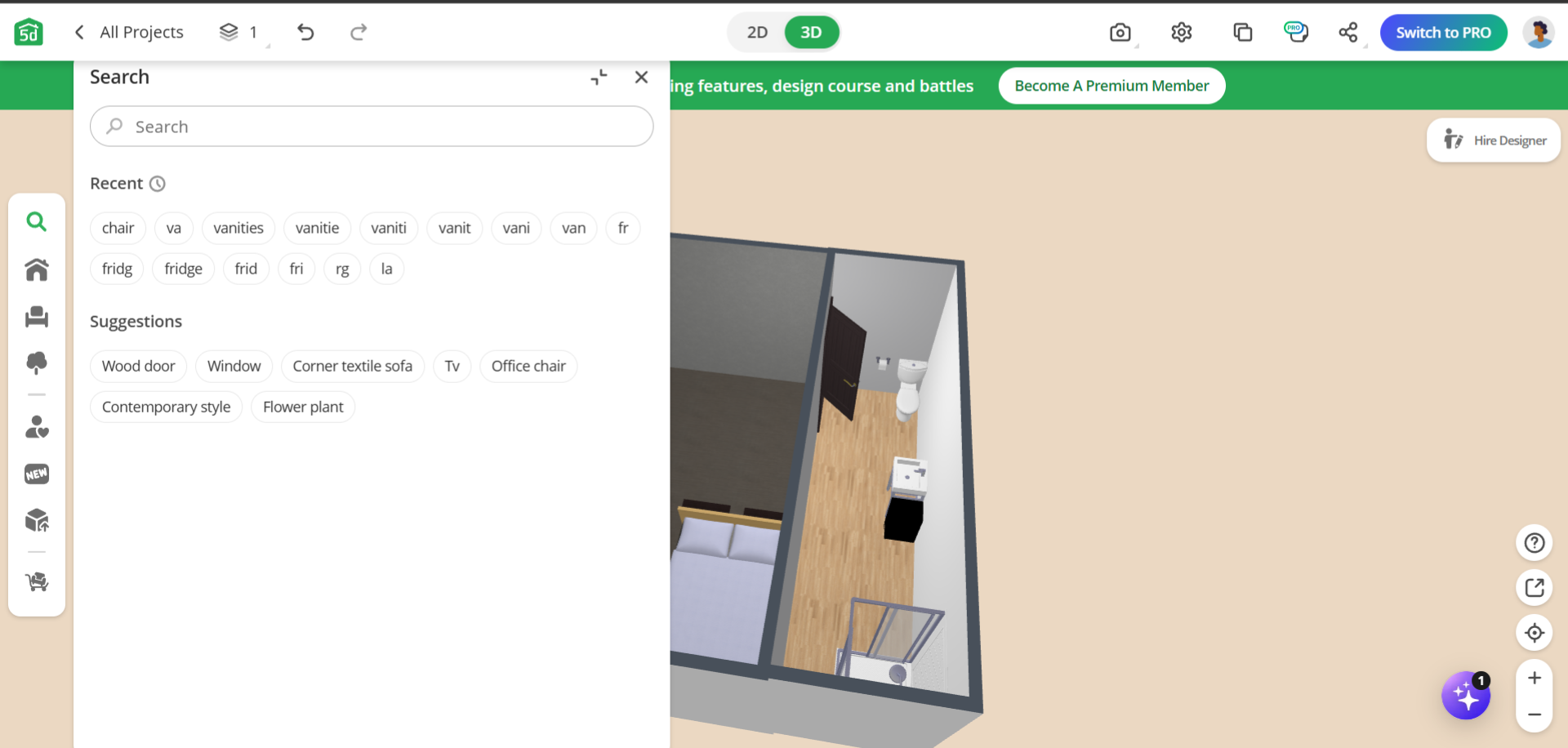.png)
Once the base of the house has been made you can begin to furnish it. On the left side of the screen there is a search bar where you can look for anything you may need for your creation. In my mini house, I furnished it with kitchen appliances, bed, washer and bathroom materials.
When you are finished creating your project, it will save automatically. The program will allow you to continue to add and change things after you are finished. If you do not want to make more changes, you can download it to your desktop or print it.