How to Make Furniture for Revit Using Fusion 360
by Michael Hidalgo in Design > Digital Graphics
3878 Views, 3 Favorites, 0 Comments
How to Make Furniture for Revit Using Fusion 360
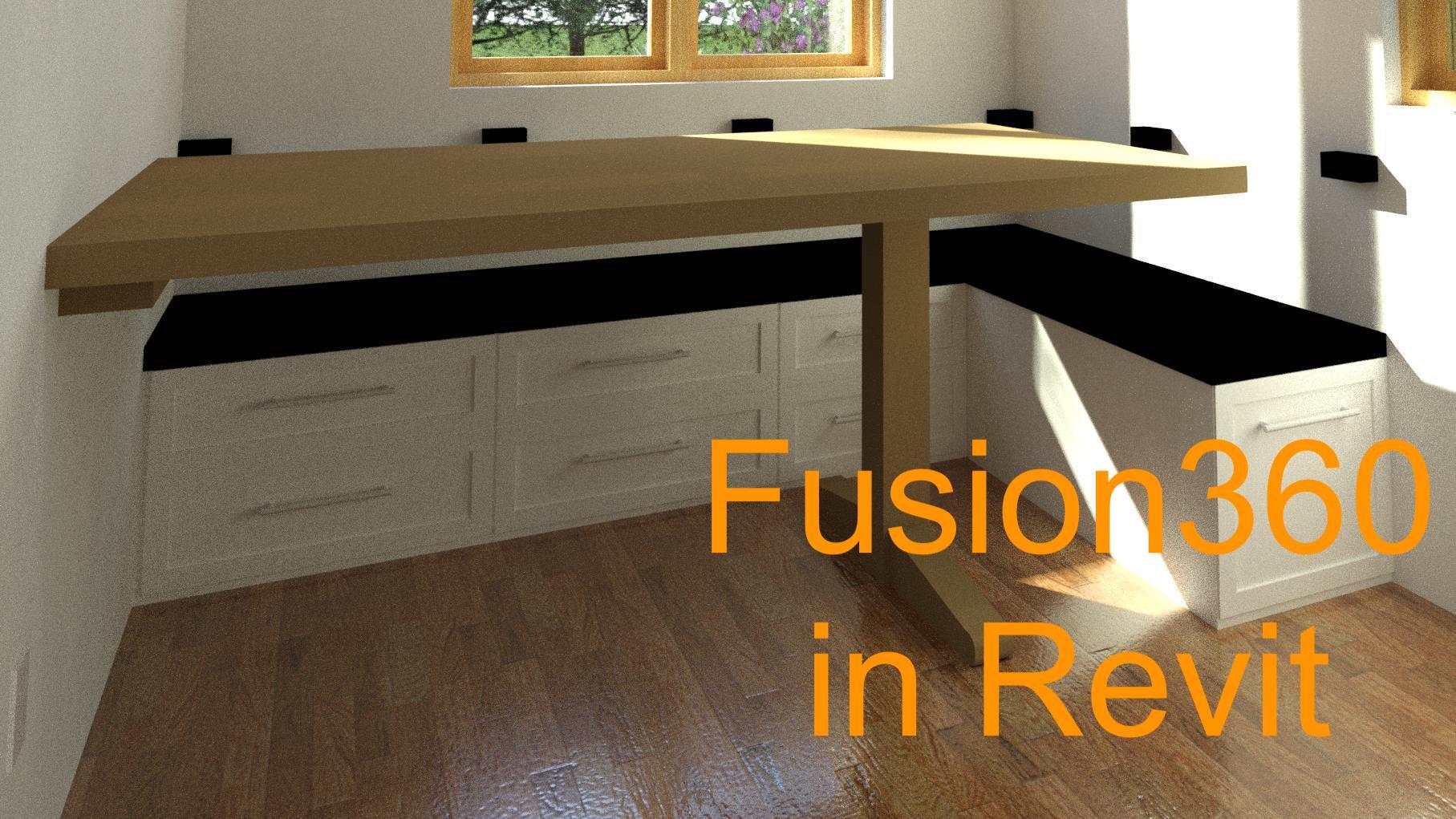
Hi guys,
My name is Michael Hidalgo and I'm currently a freshman at Miami Dade College. In high school, I had to use Revit as part of my school's architecture program and the furniture choices for renders were horrific. I was also unwilling to pay for families to use for school projects. I decided I wanted to learn how to create them myself. Tutorials to make furniture families within Revit were not great and the processes were too complicated. Instead, I found I could use Fusion 360 to creature families and I hope this tutorial will save you from some headaches.
Supplies
- Computer
- Fusion 360
- Revit
- Virtual Machine to run Revit (only if you are using a Mac)
Purpose, Fusion360, Design
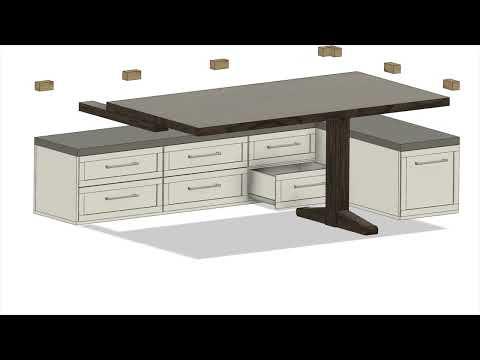
Design what you need for Revit in Fusion360
I needed to create a custom bench with animations for a project I was working on; Fusion360 was the perfect tool. I included the file as well as other projects I've made for Revit.
Export
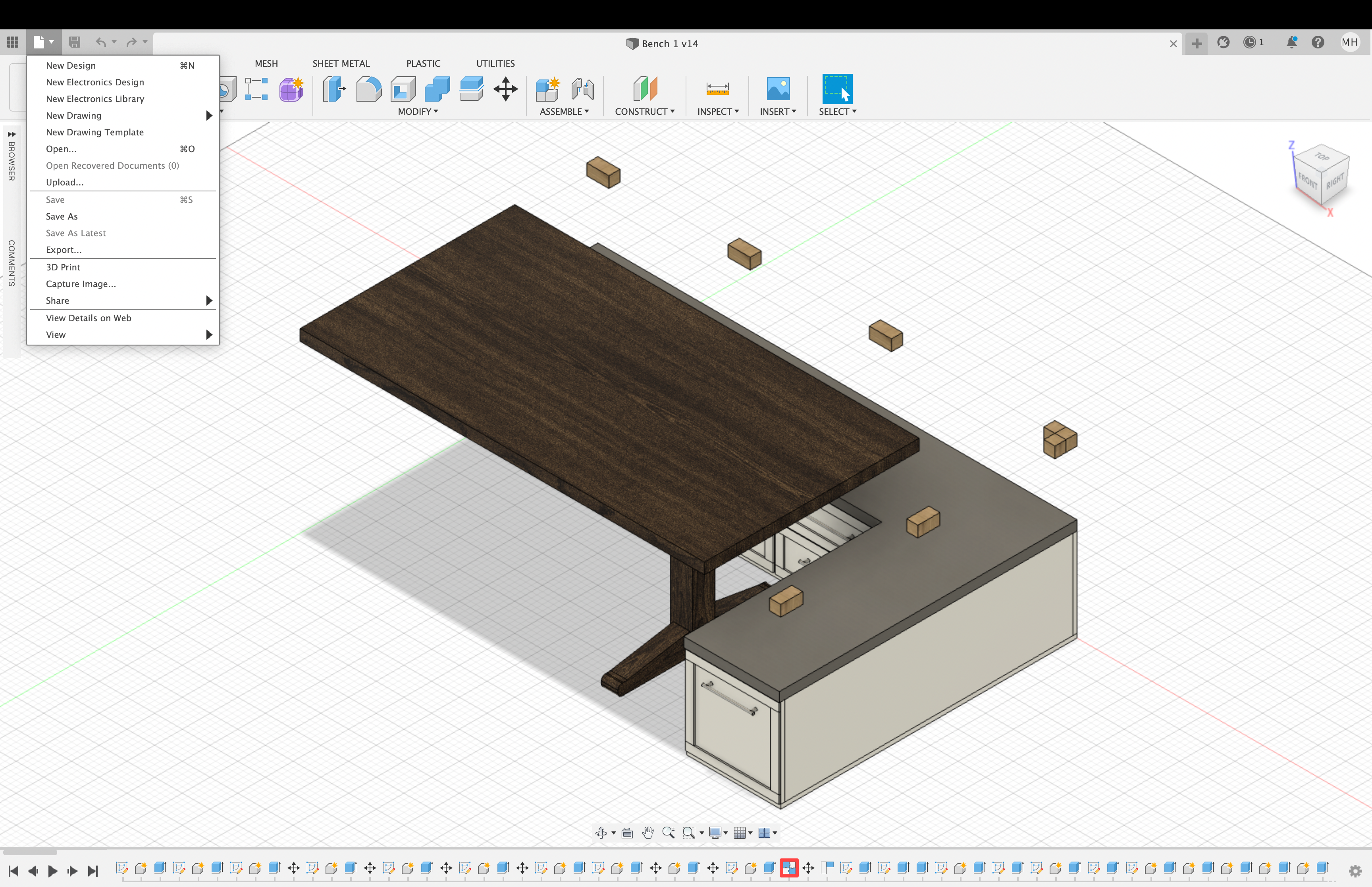
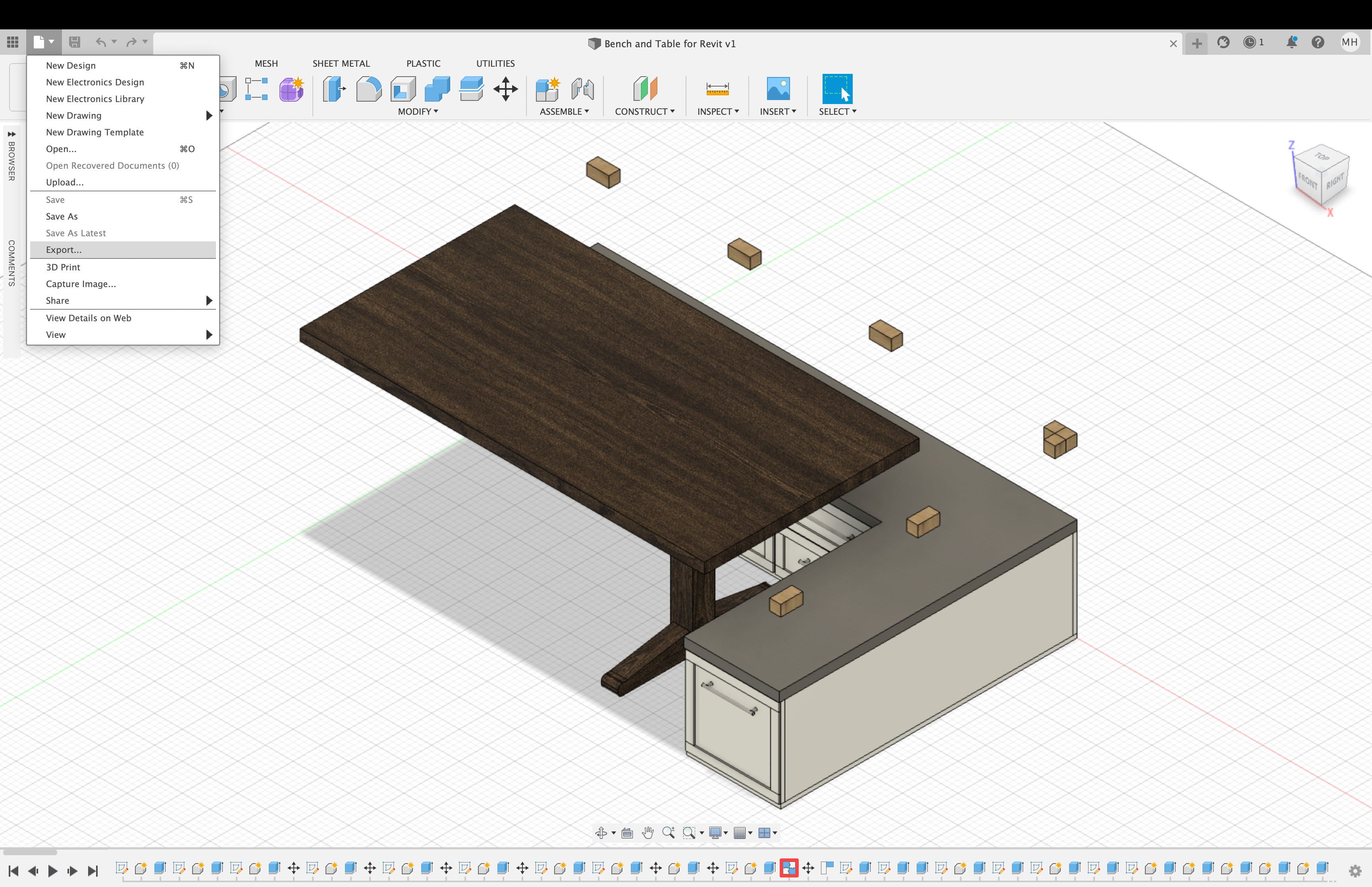
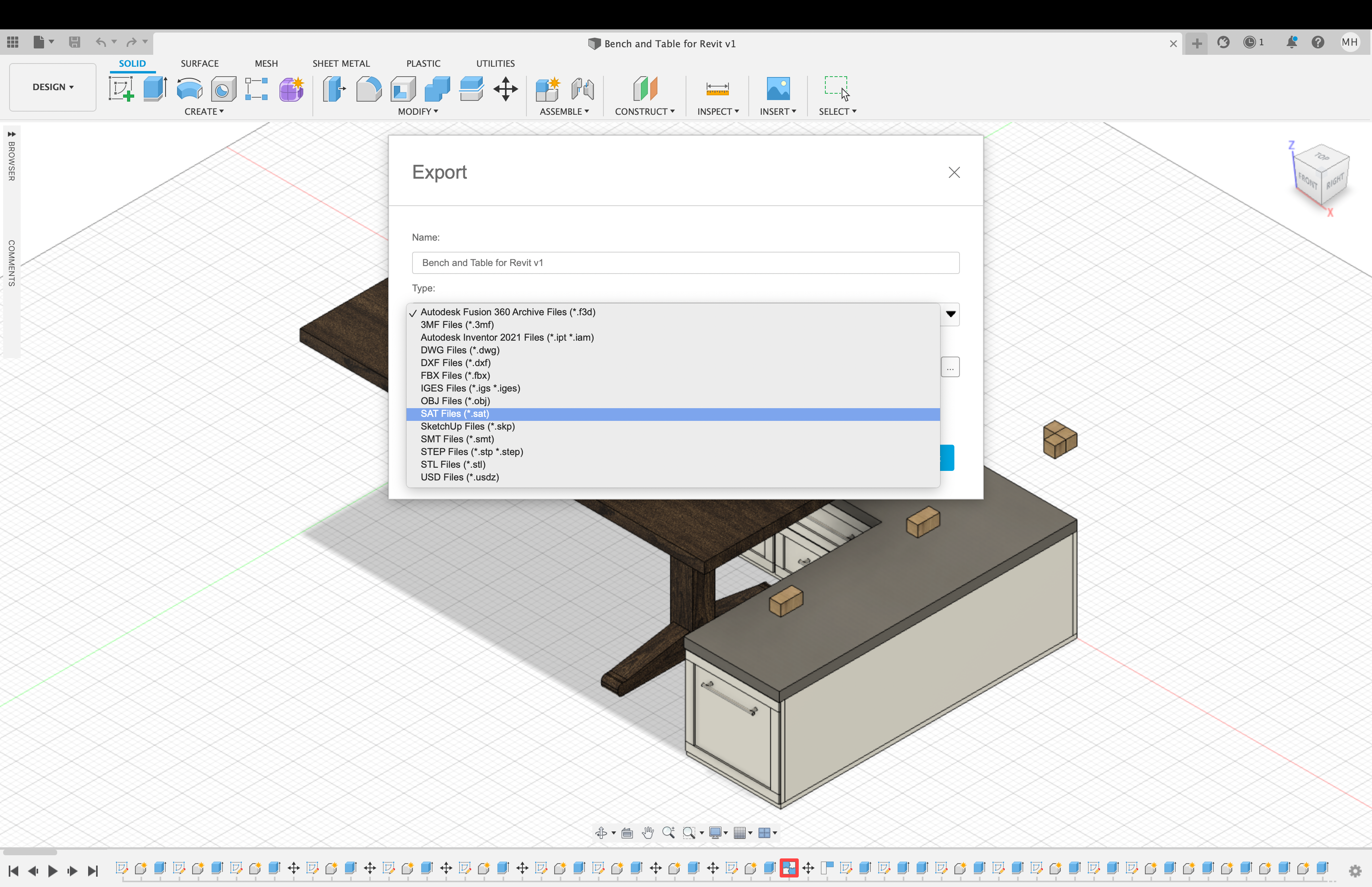
In Fusion360:
- Click the folded paper on the top left
- Click "Export"
- Adjust file name
- Change "Type" from ".f3d" to ".sat"
Import
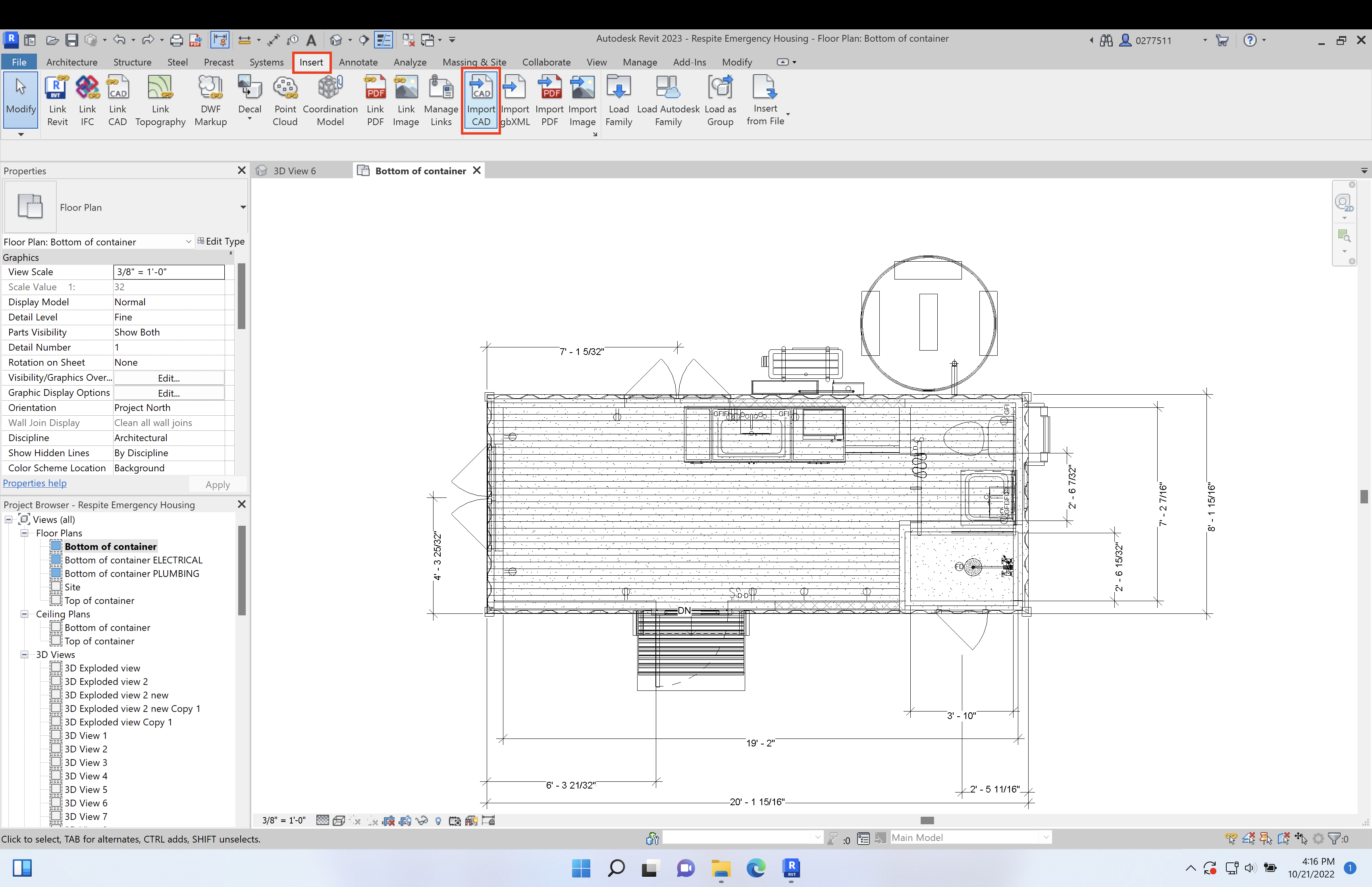
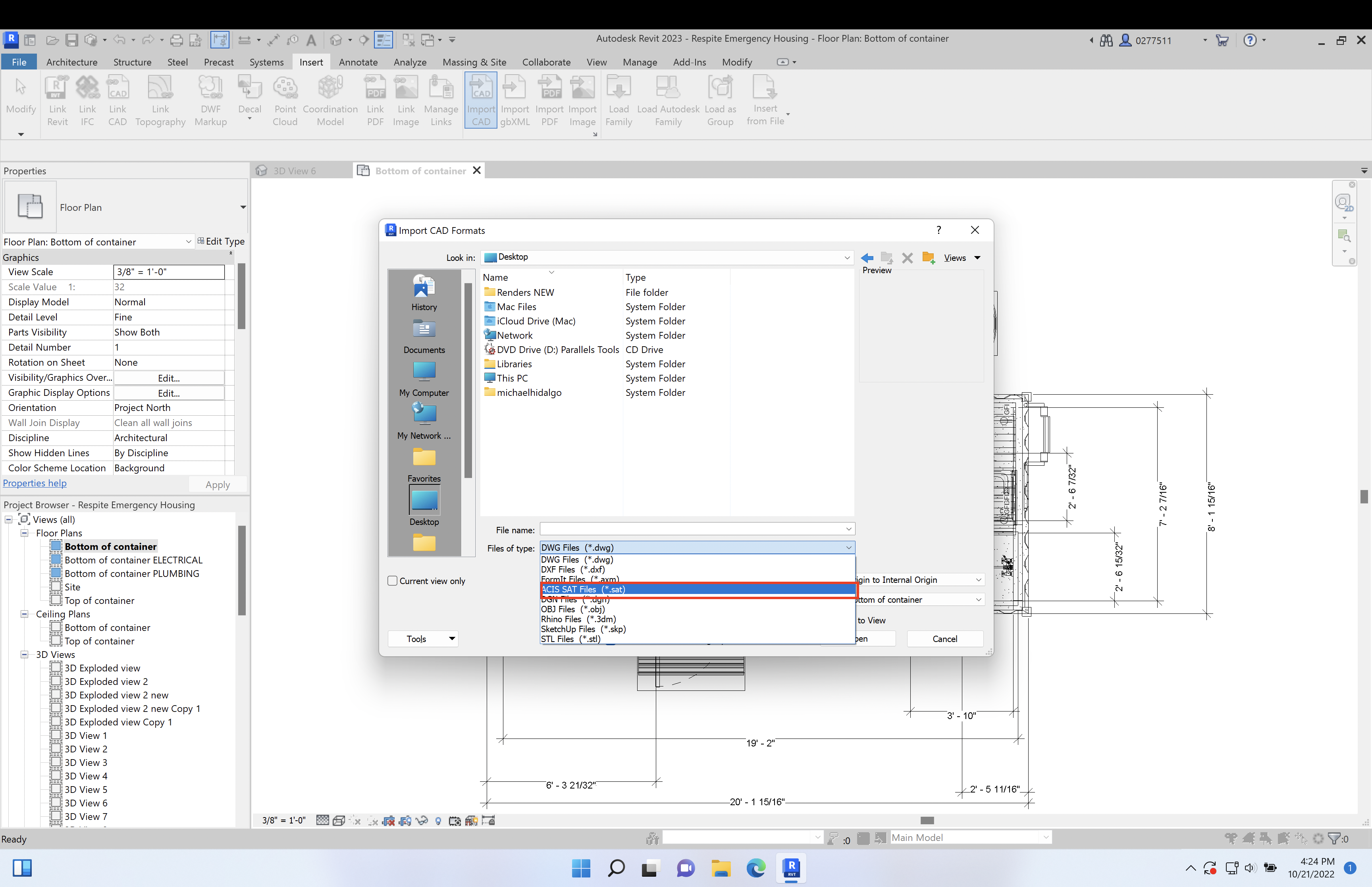
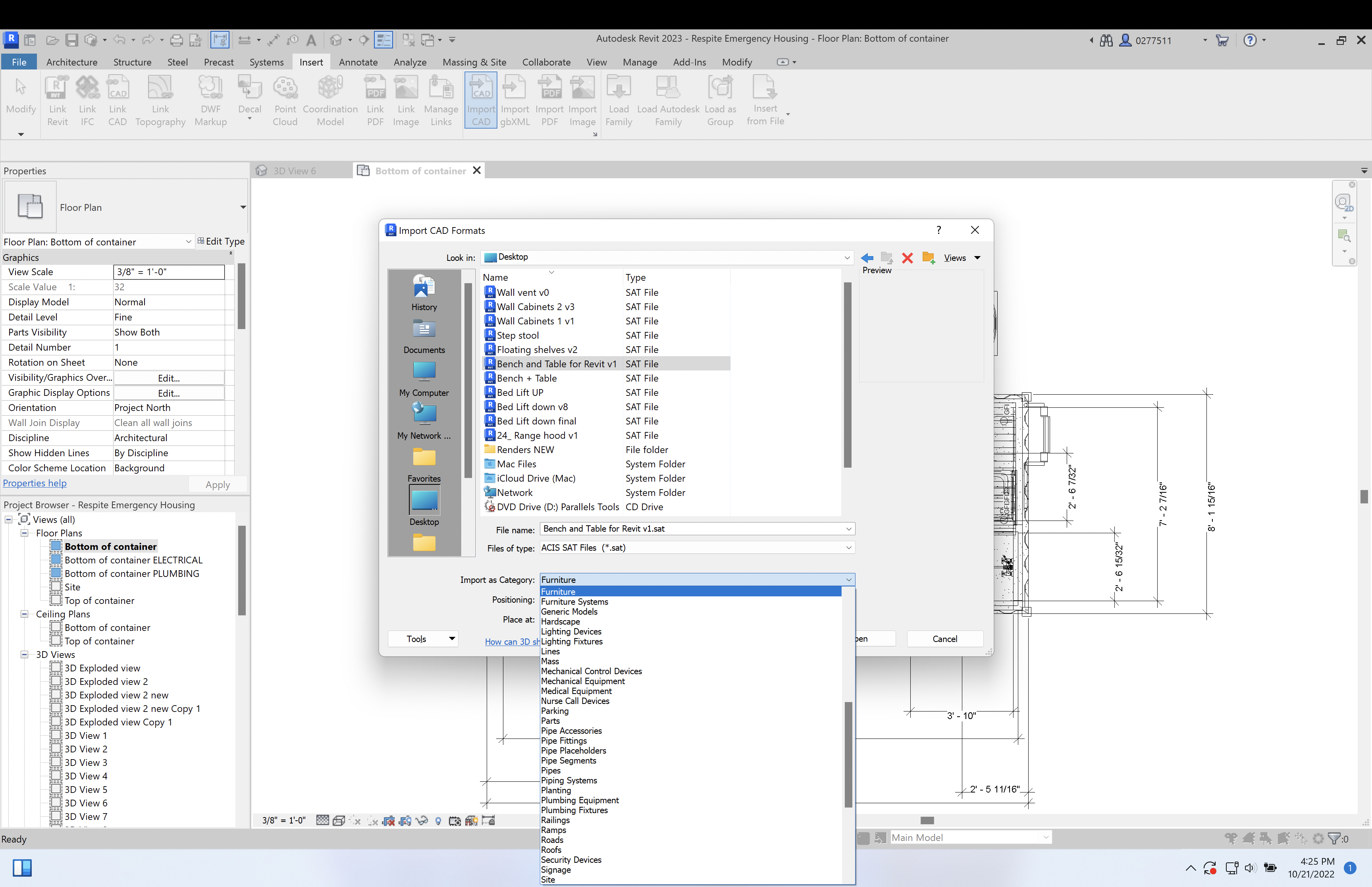
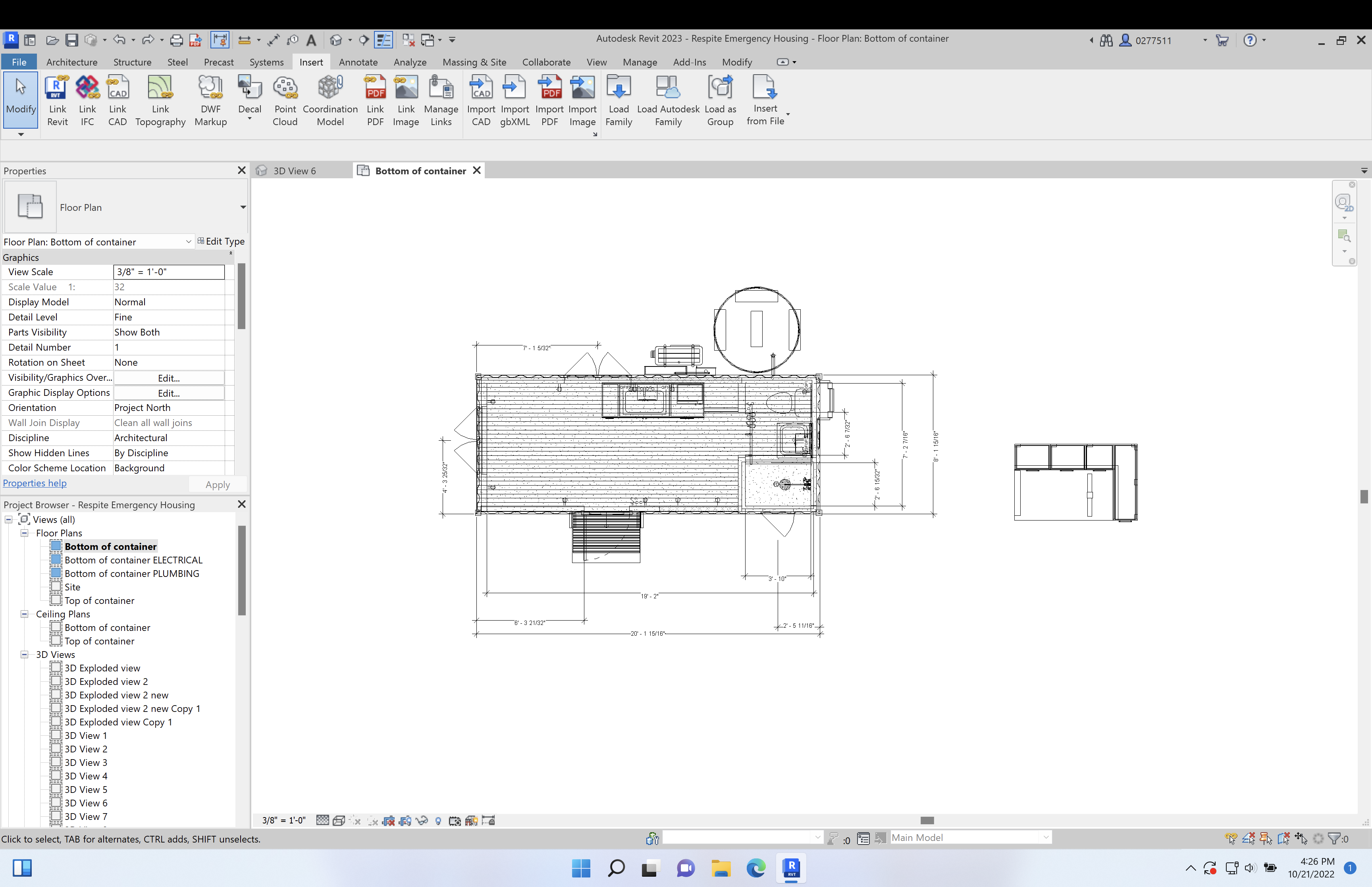
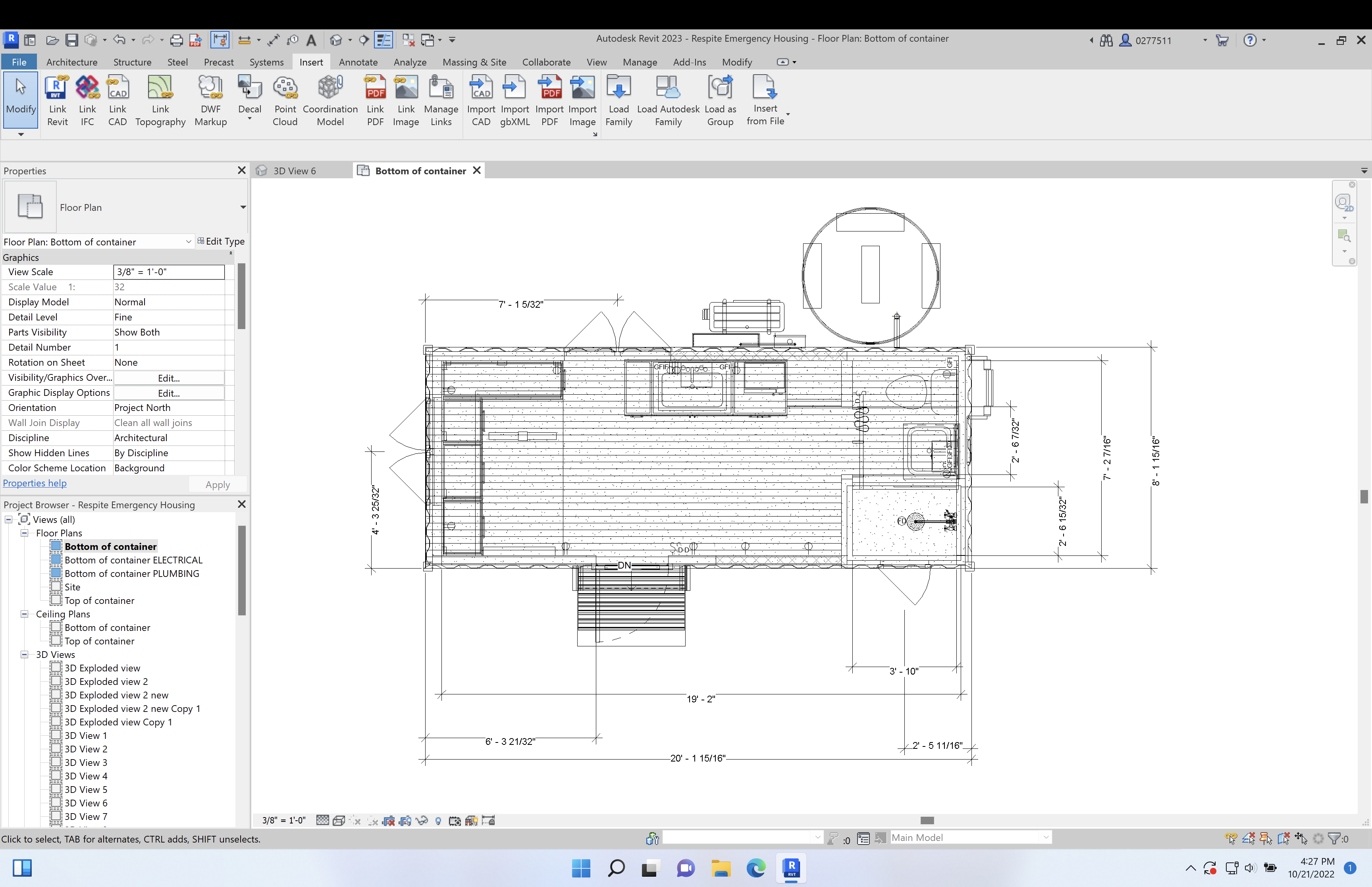
In Revit:
- Go to the "Insert" ribbon tab
- Click "Import CAD"
- Change files of type to "ACIS SAT files (*.sat)"
- Select the exported Fusion360
- Change "Import as Category" to change the categorization and "Place at" to change the bottom layer if desired
- Move the object where you need it
Sample
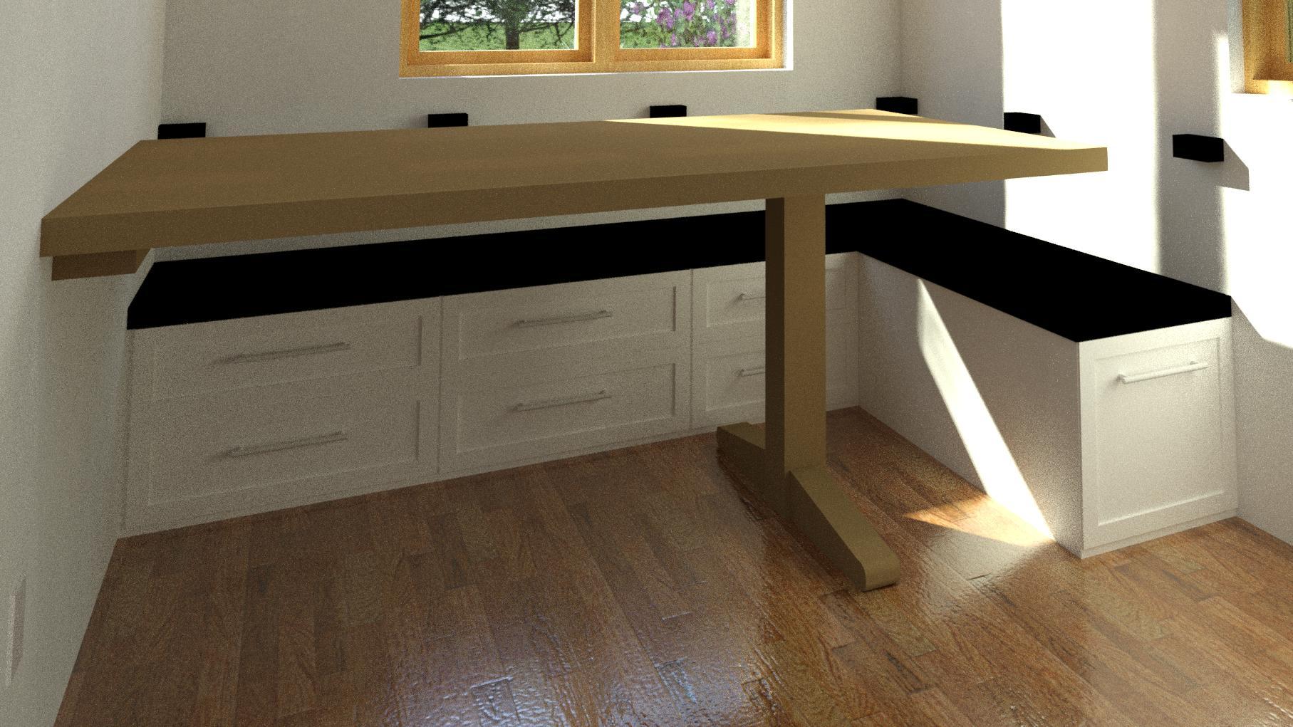
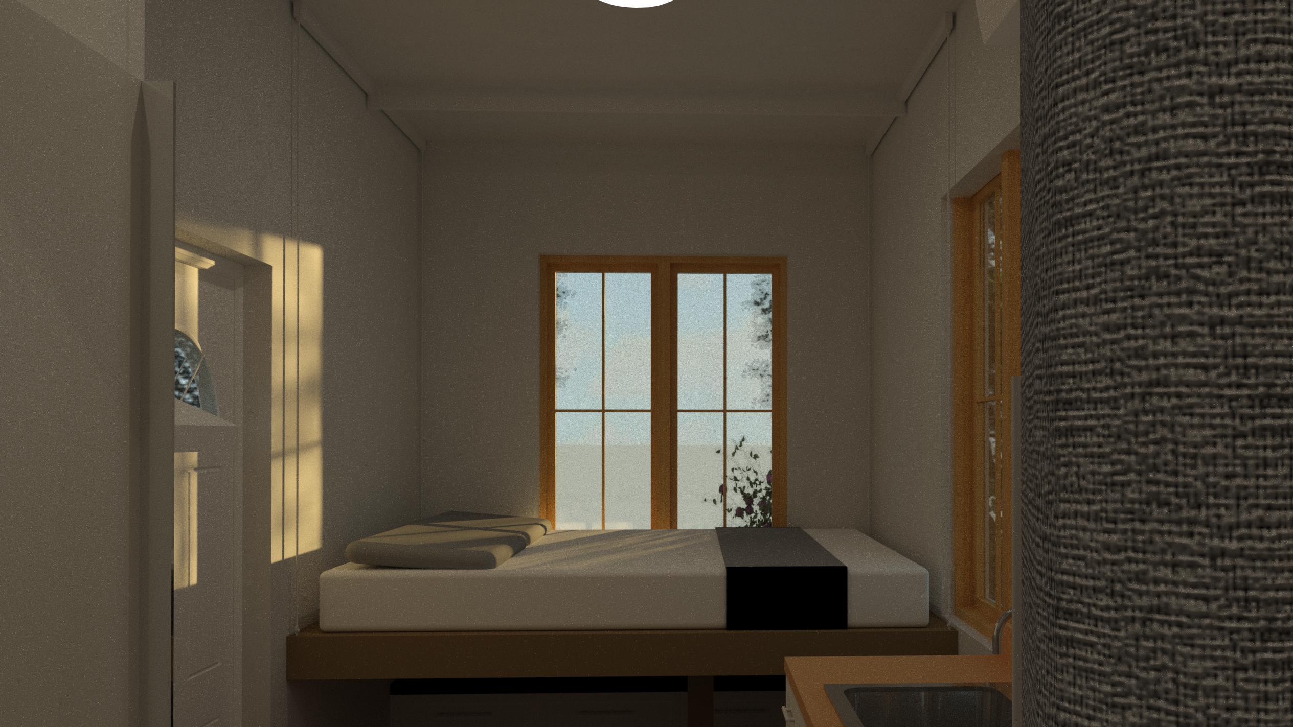
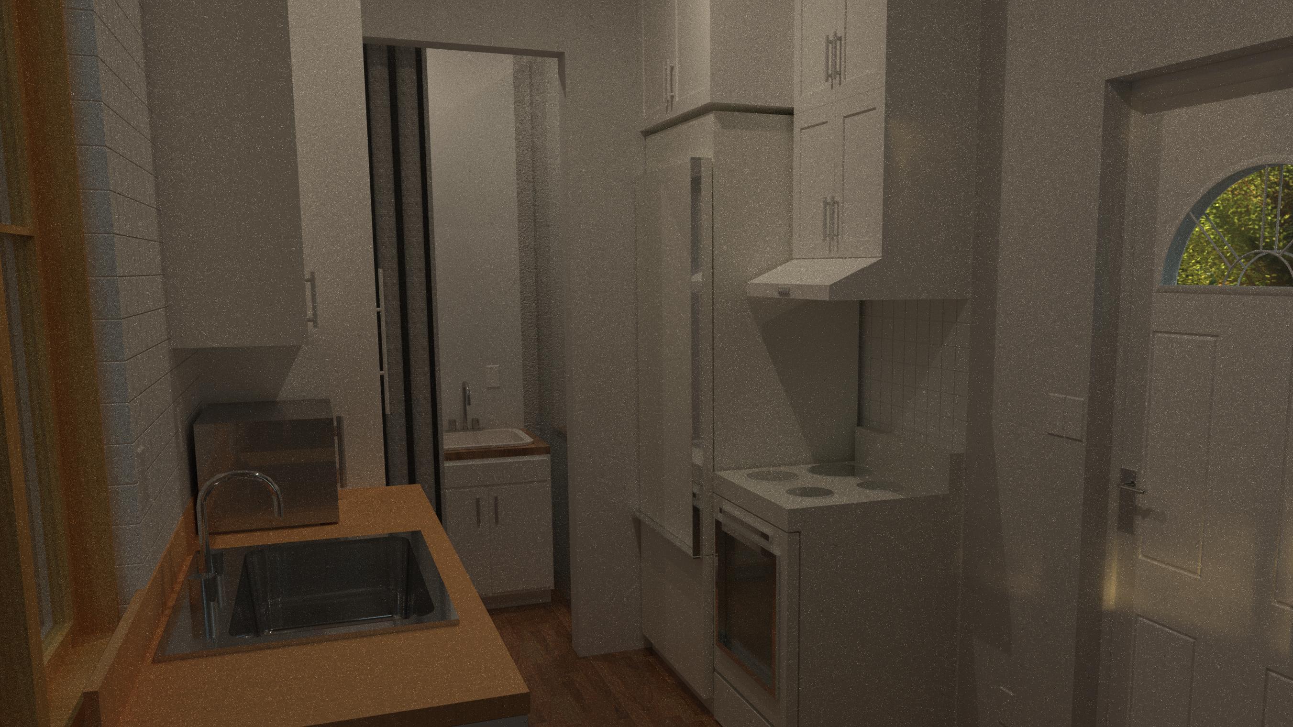
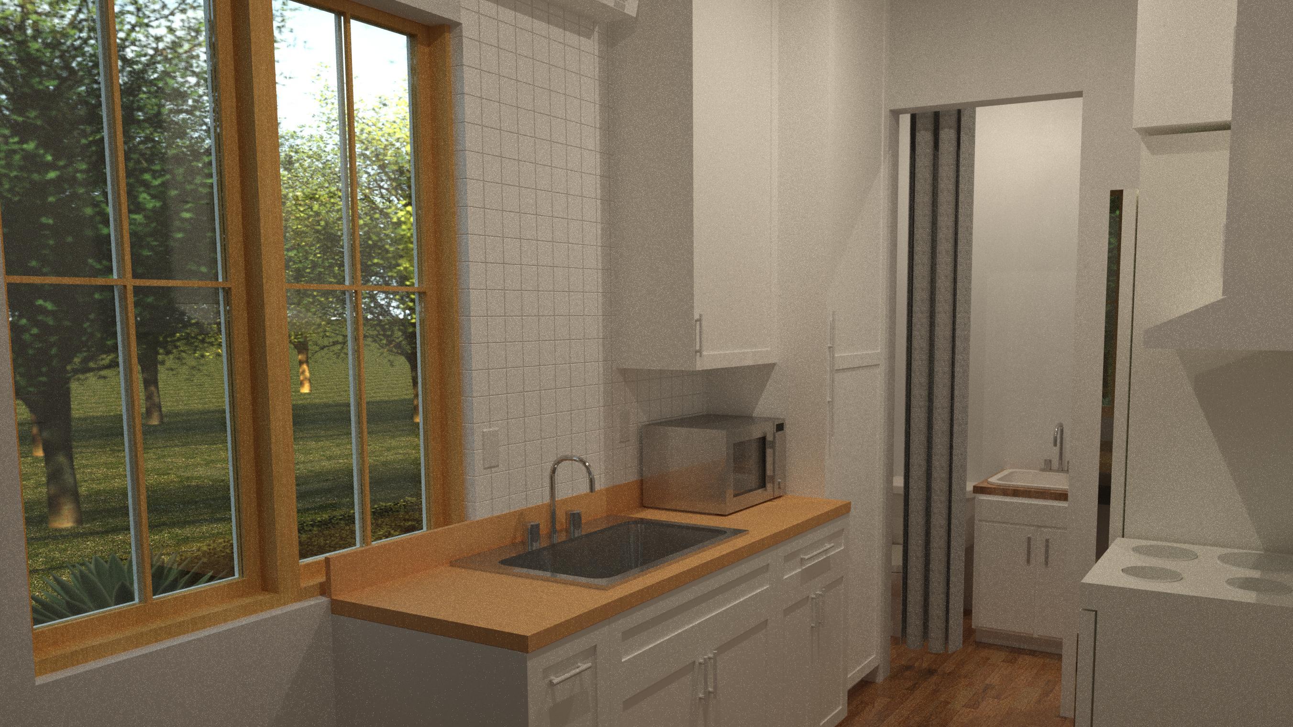
Above are some of the things I've been able to make. I've made that bench, an elevating bed system, kitchen cabinets, a range hood, and a vent. You can play around with the elevation within Revit to elevate the cabinets. The drawback to this method is that textures don't always properly transfer over because Revit and Fusion360 use different systems. However, the end result is still way better than using the stock Revit families and way faster and easier than creating a new one in Revit.
I hope this helps. If anyone finds a way to preserve the textures let me know. I've unsuccessfully tried reapplying them within Revit.