How to Design a Room for a Model House or Building!
by Bobthemaker in Design > Software
818 Views, 2 Favorites, 0 Comments
How to Design a Room for a Model House or Building!
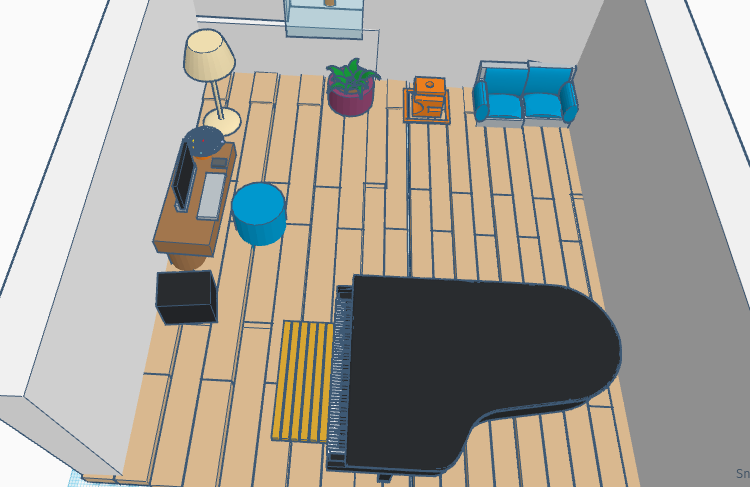
In this Instructable, you will be learning how to design rooms for dioramas and scale models in Tinkercad . Tinkercad is a very easy to use 3d modeling software that can be used to make amazing things. It is good for beginners and those who don't have the time to test everything in Fusion 360 or Onshape. Just a quick reminder, this Instructable WILL teach you :
- A basic idea of how to design a room in Tinkercad
- How to plan designs
What it will NOT teach you
- How to become a Tinkercad wizard
- How to know everything in Tinkercad
Supplies

Tinkercad account
Spare time
A computer
Some Tinkercad experience so you know what you're doing
Planning
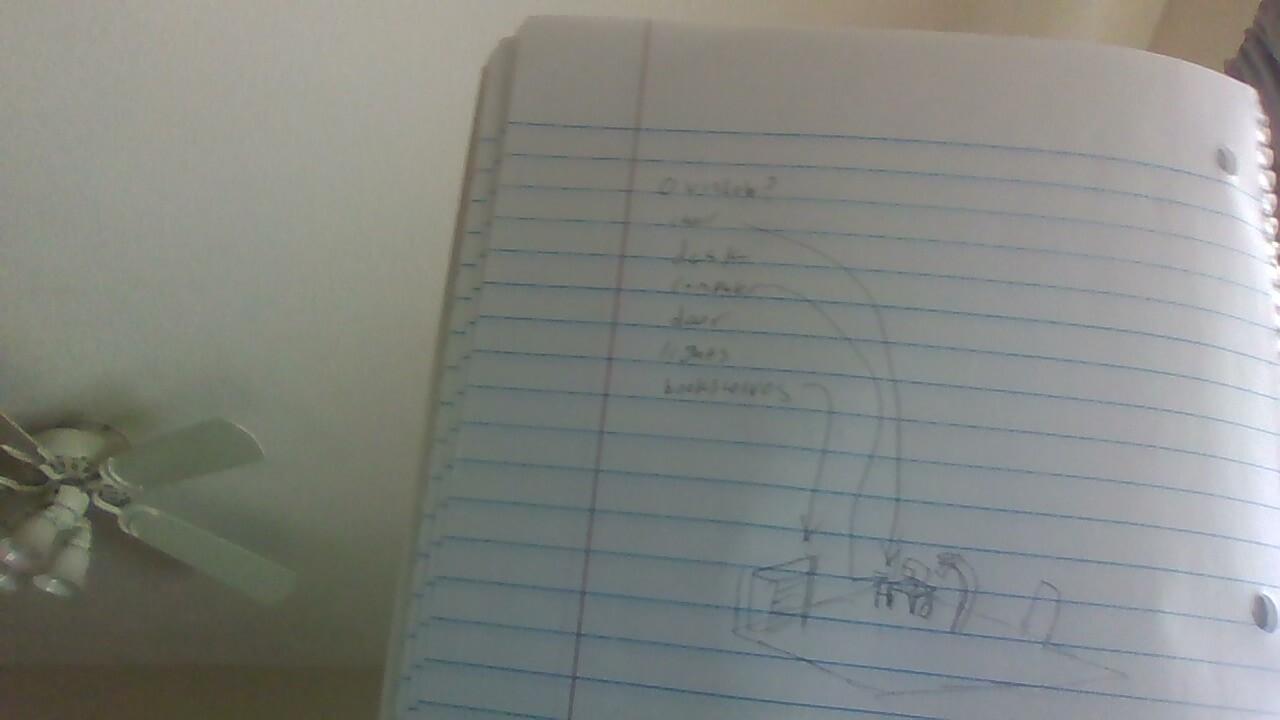
Planning is a important part of making things. It can tell you where things go and can save a lot of hassle when you find something doesn't line up . In this case, planning includes how big the room is and what is inside it , plus how realistic you want it. Just make a simple sketch and list of what is inside it and how large it is. We'll use it as a basic layout.
The Floor
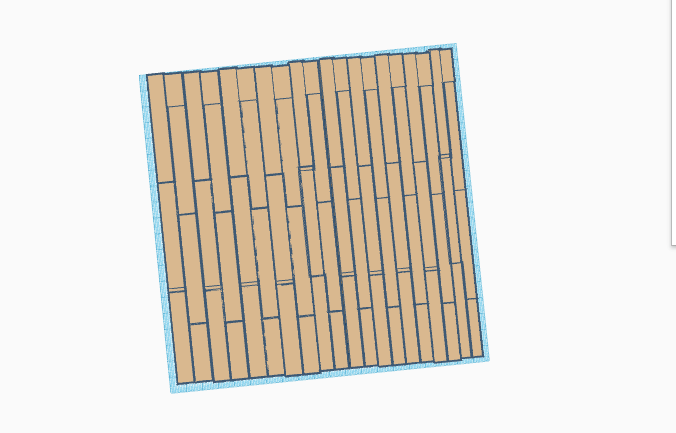
Just grab a cube and drag it out onto the workplane. Then, make it look like a floor by flattening it and coloring it. Mine will just be a simple staggered wood plank floor. You can make a section of the floor and copy/paste it if you are doing a plank or tile floor to make large sections fast.
Making the Walls
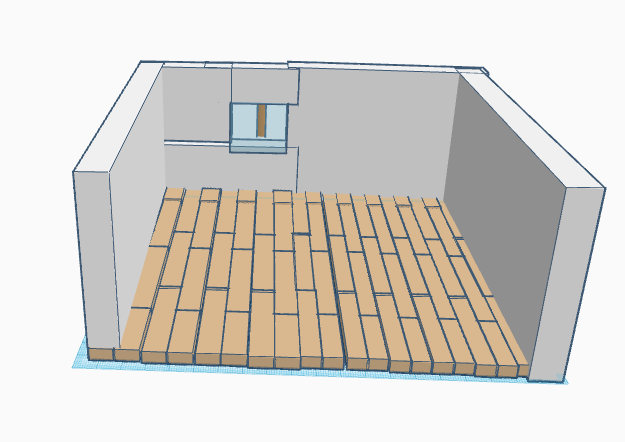
The next step will be to make the walls. Don't make them too thing or else it won't get supported when you print and also don't make them too thick or else it will just look weird. In summary, just make them proportional to the floor and height . I will just be doing a simple plaster wall with a window. I will add a door later if you are wondering how to do that.
Making the Furniture/whatever's Inside
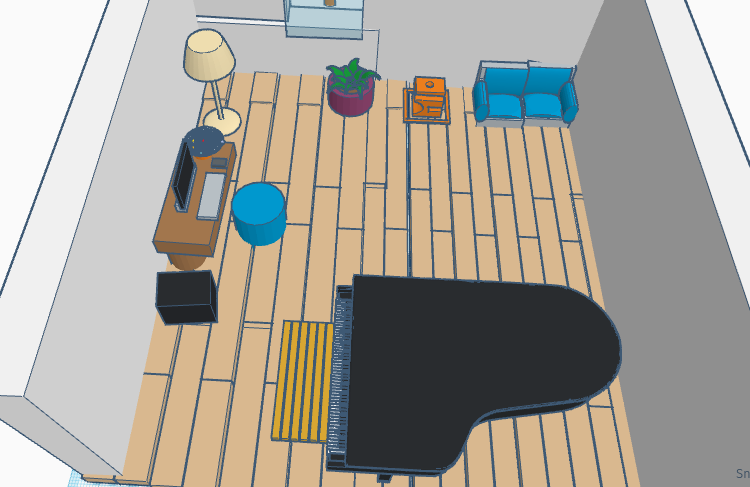
This is the fun part. You get to make your own furniture or use the preset furniture to make whatever setup you want inside the room. Want your dream gaming setup?? Go for it. Want a crazy chair?? Go for it!. Mine is just an example so do whatever you want. A tip that you might need is that sometimes it might be easier to make the furniture elsewhere , then put it into the room.
How to Make a Door
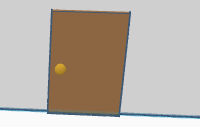
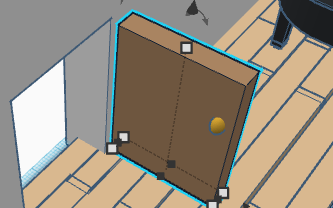
If you want to put a door into your room, you can either make it opened or closed. An opened door consists of a hole for where the door swings in and the actual door on it's pivot. A closed door is basically the same door on both sides and is easier to make. I will just be showing you both doors, not teaching you unfortionally :(
Adding Other Details
After adding everything that you want, add some details! Small things can go a long way ! Some ideas could be wall trim, window detailing , and curtains! Use your imagination to decide what to put in!
Look and Improve
Just keep modifying it until you have made it to taste . It took several tries to get the desired setup for me so don't be discouraged if it doesn't come out quite right the 1st time .
3D Printing It (optional)
3D print it to the desired scale that you like. I would personally not put it on a raft because on the bottom , there would be bumps from the support and that wouldn't be good for making modular sections but, hey, it's your choice!
You're Done!
After completion, share it with the world!!!!!!!!!
Thank you and I hoped this helped with that you were looking for. Also, if you have a question, post it in the comments! Bye