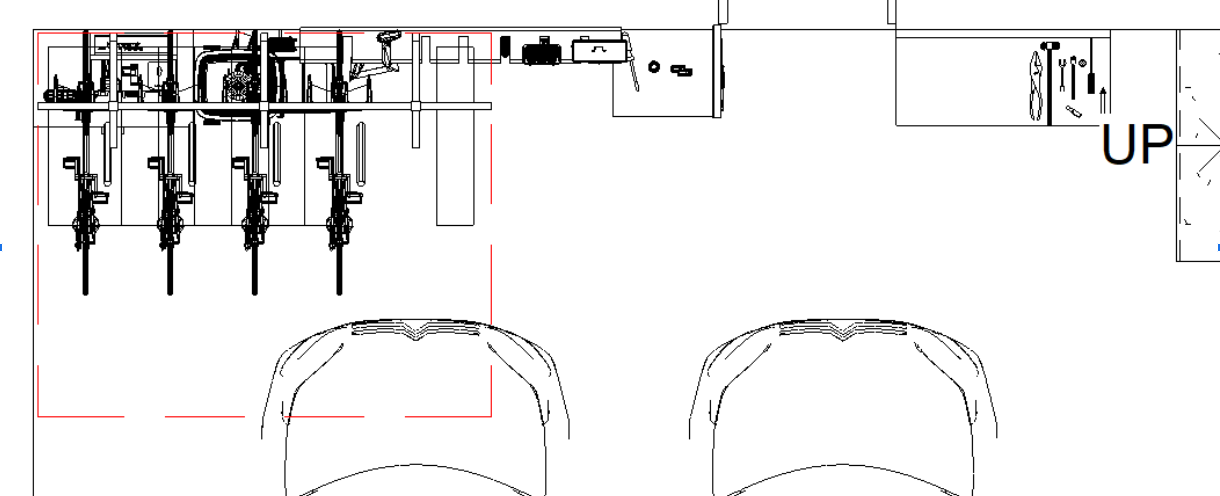Garage Remodel

This project demonstrates how a configuration of a garage was remodeled to better suit the accessible space and create an efficient environment
Identifying the Problem--As Built
Without a doubt, the prominent issue with the current layout of this garage is the absence of efficient storage. There are items placed in a arbitrary fashion without effectively utilizing the space. As a result of this configuration, obtaining particular items and maneuvering through the arrangement have proved to be a challenge. This struggle was my inspiration for a remodel of the front section of this garage.
Precedence and Brainstorming


Through extensive research, this form of efficient storage peaked my interest most. I was drawn to the vast amount of items that were allowed to fit into a small space, while simultaneously looking relatively tidy. I wanted to replicate this strategy in my own project, therefore taking many aspects of these pictures and implementing them into my own.
Sketching


Initially, it was my desire to do an almost complete remodel of this garage. Therefore, many of my ideas were spread throughout the space to promote efficiency in the places that I viewed most fit. After some time of working through my thoughts and beginning to put concepts on paper, I reached a moment when my desires changed. With this in mind, I put my focus on one area of the garage, this being the front, and decided to incorporate my ideas, solely into this one space. I came to the conclusion that this particular area was the most unorganized, and required the most amount of work, especially due to the placement of the exterior door, and current cupboards. After analyzing this area, I continued to work with deliberate focus on this area.
Perspective


Through this broader perspective of the project in its entirety, there are many items of different categories put into the front section of this garage. For example, there is a bike rack containing bikes, a full workspace, an overhead storage unit, and much more implemented to make use of this opportunity filled space
Prominent Implementations






Firstly, as stated above, when constructing this remodel, I desired to accommodate the allowable space its most efficient configuration. With this goal in mind, there were many points of focus that needed to be analyzed.
Most prominently, the exterior door leading to the back yard of the residence poses a storage issue as it takes up crucial wall space. With this problem in mind, I created a folding table that connects between the left drawers, and right workbench. This table fits between the two tabletops, creating a longer working space, but simultaneously is out of the way, for when the door wants to be accessed. The table also contains a mounting system underneath when folded down to house easily accessible tools that may be of use. When folded up, the mounting system acts as a wall mount for the same
Next, was the overhead storage. Any possible space presents opportunity, so the ceiling was where my attention went next. The overhead storage system allows for an extra area to put items of less necessity, but in a spot that is easily accessible. This configuration of units allows for comfort when accessing them, but also, the most amount of storage area.
Lastly, the bicycle rack with the set of cupboards underneath promotes efficiency by making use of the corner in multiple ways. Accessibility to multiple areas is possible in this area and creates a relatively compact atmosphere.
Floor Plans


When viewing the floor plans of this remodel, the vast amount of items overlapping one another can be overwhelming, but when analyzing small instances, the abundance of different objects within this one space is fascinating.
When highlighting the overhead storage floor plan, I desired to allow for the maximum amount of storage capabilities, but also wanted to accommodate comfort when accessing this particular area. With every aspect being considered and acknowledging smaller variables, I came to the conclusion of a 1-2-1 layout. The spaces, being 3’-6”, allow for comfortable accessibility to two of the sections at a time, one on each side. This layout promotes the most efficient way of storing items overhead, while simultaneously allowing for the most amount of comfortable storage.
Cross Section

This cross section of the front wall of the garage presents every aspect implemented into this remodel. Through striking visuals, but in a simple arrangement, the new additions to the garage are easily visible and allow for inspection. The deliberate arrangement of objects in this cross section is able to be seen as previously stated, it was my desire to accommodate the allowable space to its most efficient configuration.
Through designing this marshaling of items, one key point that I strived for was to implement as many "categories" of objects into this one space. First, there is an overhead bicycle rack that can house multiple bikes, a wall mount intended for tools, shelving that can hold any items desired, and most notable, the work area that accommodates the exterior door by the implementation of a folding table, with underneath mounts to grasp tools.
Reflection
Overall, this remodel project was something that I had been desiring and found intriguing. The entirety of the process was something that I found great joy in working through each section promoted my critical thinking skills. This project allowed for a great display of my developing architectural skills and is a benchmark that I intend to look back on fondly. I am grateful for the opportunity to take part in this project and thank you for your review.