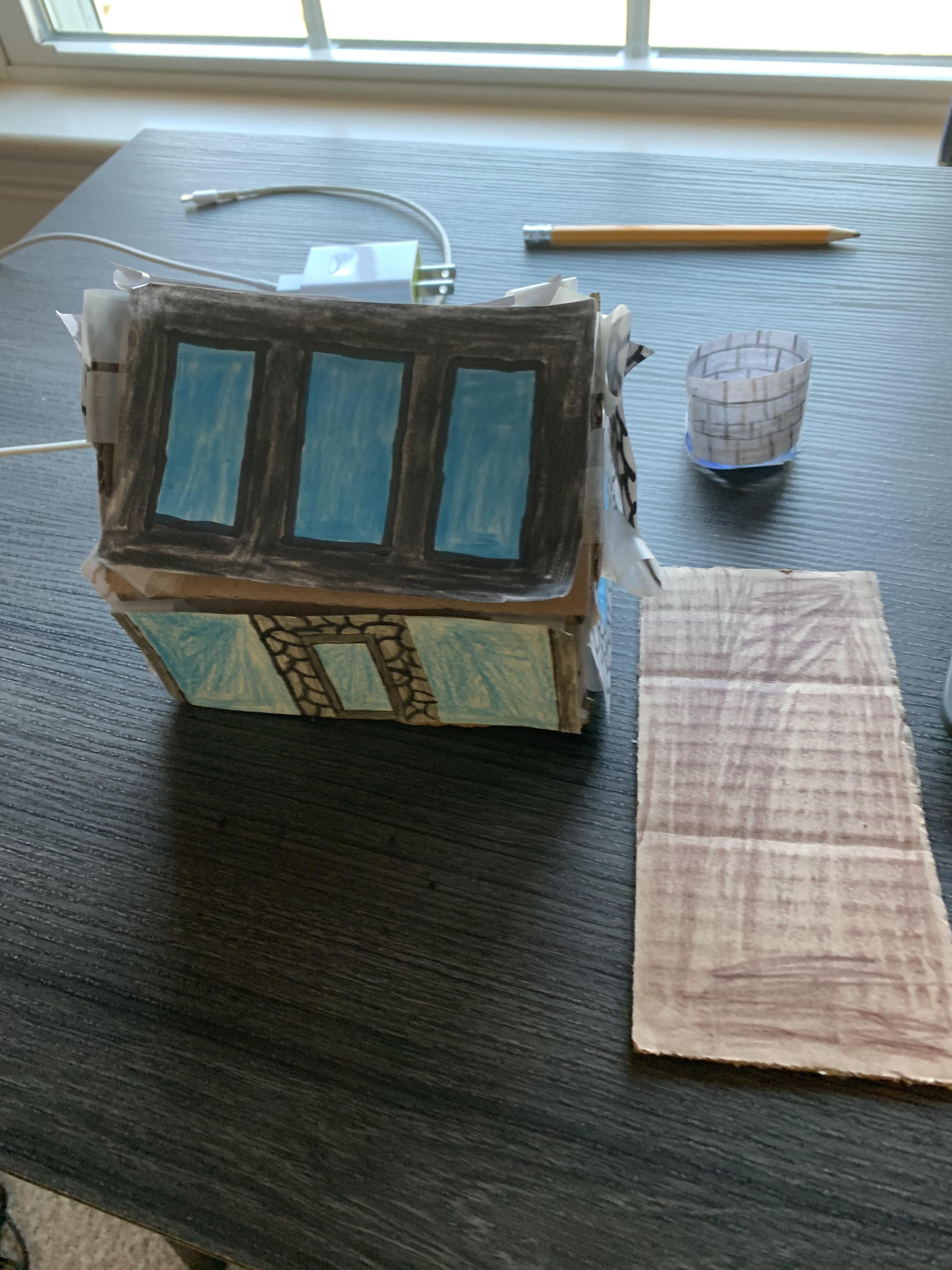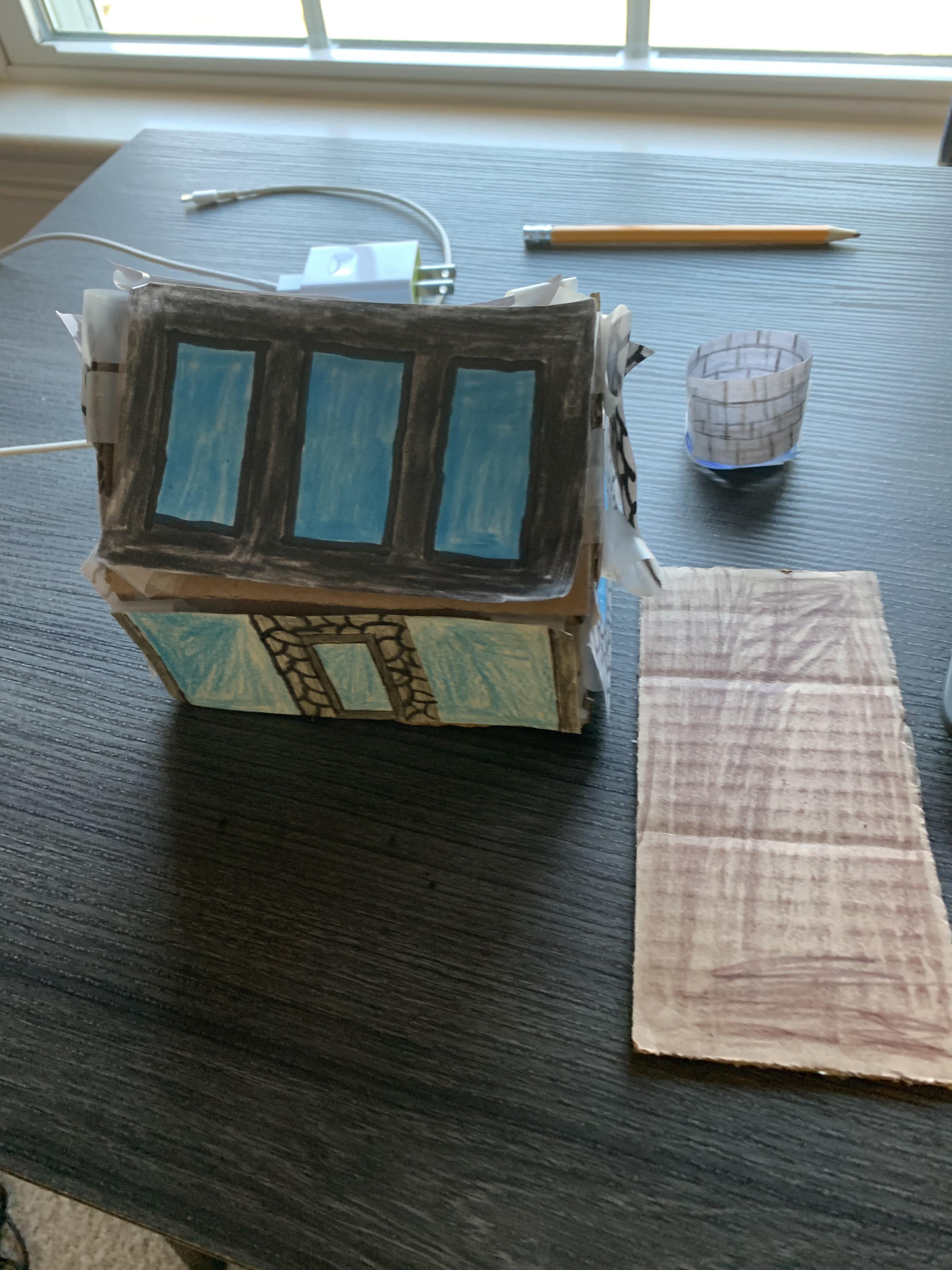Environmentally Safe Home for a Temperate Grassland Location
by cadenlane26 in Living > Education
805 Views, 2 Favorites, 0 Comments
Environmentally Safe Home for a Temperate Grassland Location
.jpeg)
.jpeg)
Hello, I am a seventh grade student at Central Tree Middle School. The project I am working on is a sustainable home design for someone living in a temperate grassland environment. For this project you will need, a cardboard box, a pencil, a ruler, scissors, tape, and paper. The house can be designed any way you want, but I made a simple, small design to model how wasted space impacts the environment a lot. There are plenty of ways you can help the environment by building a sustainable home. Solar panels are a big example and a lot of people have solar panels involved with their home. The more protected the environment is, the more likely the food and water will be healthy. The biome I am working in is the temperate grassland in northern South America. A biome is a place where there is one community of animals that are living in one environment working together.
Supplies
1 pair of scissors
1 pencil
3 pieces of paper
2 rolls of tape
1 ruler
1 box of cardboard
Sketches and Designs
.jpeg)
.jpeg)
.jpeg)
My house design is a small, one story house with a little loft in the attic. I decided right away that my house would be built out of cardboard that would replicate the rocks and other support inside the house. My designs show four angles. The overhead, front, back, and side as labeled on my sketch. There are only rocks and windows for the walls and for the roof there are shingles, solar panels, and overhead windows. The rocks make this design sustainable because they can be found local and won't harm the environment. The windows are useful because during the day natural light will make it so you don't have to waste electricity. The loft will make room for beds that can sleep about three people. The loft makes room for more living space, but not wasting space by eliminating unused areas of the house.
Building the Base of the House

.jpeg)
.jpeg)
The cardboard models the base of the house. The house to scale is 1 inch = 5 feet. The front and back wall are 5 inches wide and 2 inches tall. The side walls are 4 inches wide and 2 inches tall. The two triangular side walls are 2 inches tall and 4 inches wide summing up to 4 inches squared. The two roof pieces are 5 inches wide and 3 inches long. The cardboard was only the base so I had to use paper for the designing process. I started with a cardboard box that I cut open and measured the pieces to what I needed them to be. I cut the pieces out which I then placed down and started taping. Eventually the house looked like the third picture and was ready to be designed.
Designing the Exterior of the House and the Well
.jpeg)
.jpeg)
.jpeg)
The exterior design was colored on pieces of paper that were cut and glued to the house. They were measured with the same area on one face of the paper. The coloring part was used for the well and the exterior design of the house. The well is a simple 3/4 of an inch tall and in diameter which is 4 3/4 feet to scale. The windows are all colored light blue to represent the transparent attribute to a window. The other main material is the rocks that were colored gray and the lines were made by a sharpie. The solar panels that are on the roof of the finished model are dark blue and the shingles are black. The well has a mix of dark and light blue coloring to represent the water in the bottom. A similar patter as the rock design on the walls appear with gray coloring and a black colored pencil to make the brick design.
Making the Garden
.jpeg)
My original idea of the garden was to make sides that were very tiny going vertical, but it fell apart and it wasn't the biggest problem to have. The garden is now just a piece of cardboard colored with brown to make the look of soil. The garden is a 6 inch by 3 inch piece, or 30 feet by 15 feet to scale. To keep the animals out of the garden I had to use a manure type smell because the animals in the temperate grassland do not like the smell of the rotting manure and it won't harm the animals.
The Final Result
.jpeg)
.jpeg)
.jpeg)
I finished the whole process and the first picture is the whole design. The solar panels on the roof of the house will make power for electricity making sure unneeded fossil fuels aren't being burned. The windows are a help with lighting as well because if natural light is flowing in the house during the day, lights won't be needed saving electricity. The well will help because the water will be easy to get and it won't be taking from animals who need water. The garden is there so I wouldn't have to hunt animals and harm them, I could just grow plants and eat those. Finally, the rocks are natural resources and some of them could be found in the area not harming any creatures.