DIY Backyard Gazebo

This backyard gazebo is pretty simple to put together. All together I spent around $500 to build it, and I only used a couple of tools. It features benches, a table, and some lattice that provides privacy and makes it a little cozier. This type of structure would be a great fit for most backyards, and it's a great spot for meals and relaxing.
Instruction
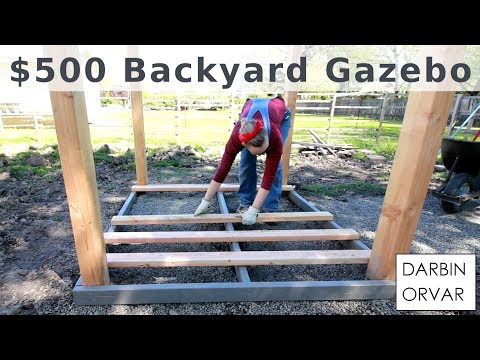

I made two videos to cover this project, the first one is about building the structure and the roof, and the second is about securing the roof and building seats, a table and finishing touches.
The Site
.png)
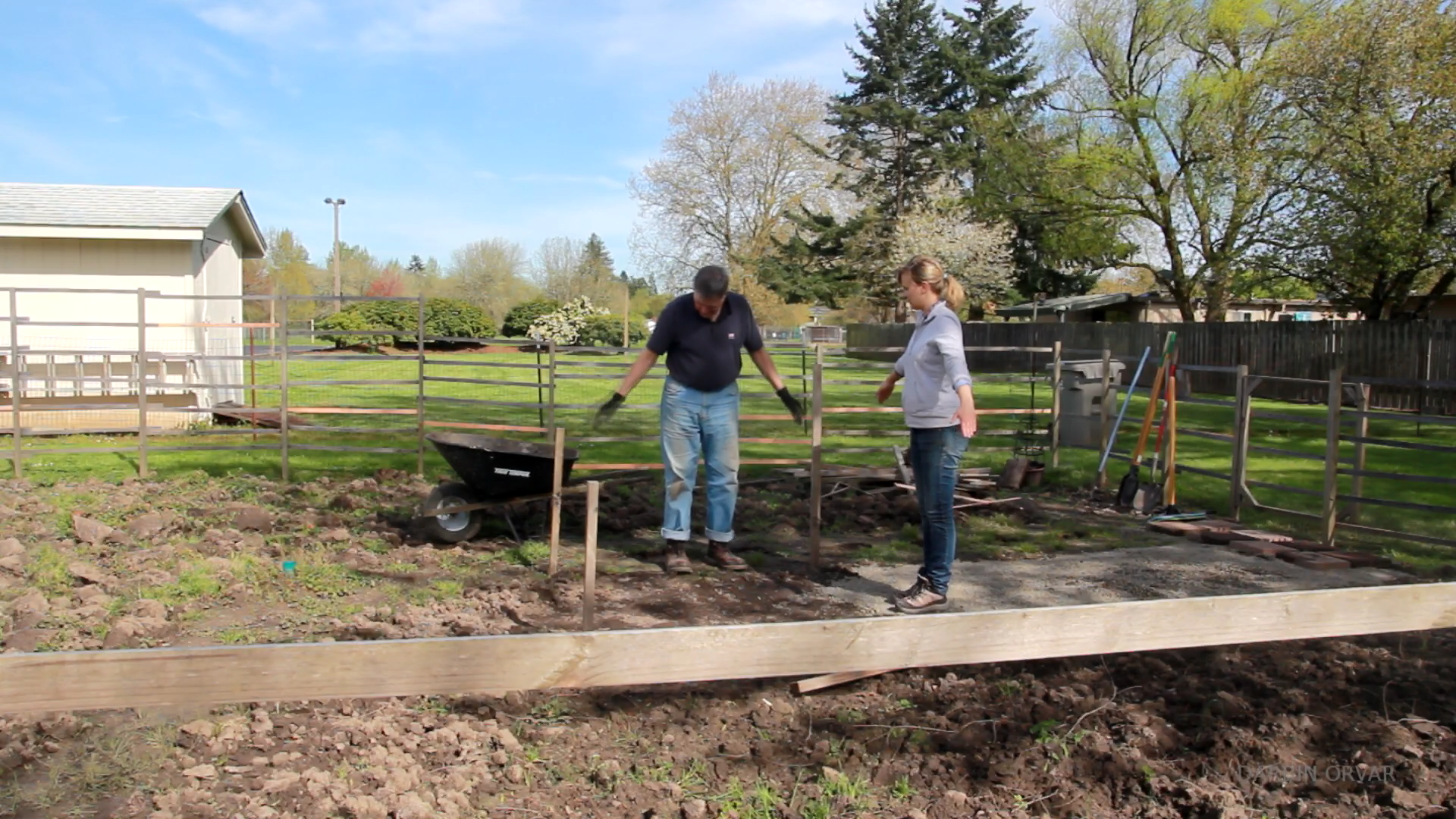.png)
.png)
First of all - the spot. I'm building this here inside the garden, so you can enjoy looking at the vegetables and flowers and get a nice shady spot to take a break in.
We started with putting down gravel, both for a pathway, and for the site, tamping in down and getting it level. Them marking out the site as well before digging holes for the posts, and using a post hole digger here.
Securing the Posts
.png)
.png)
.png)
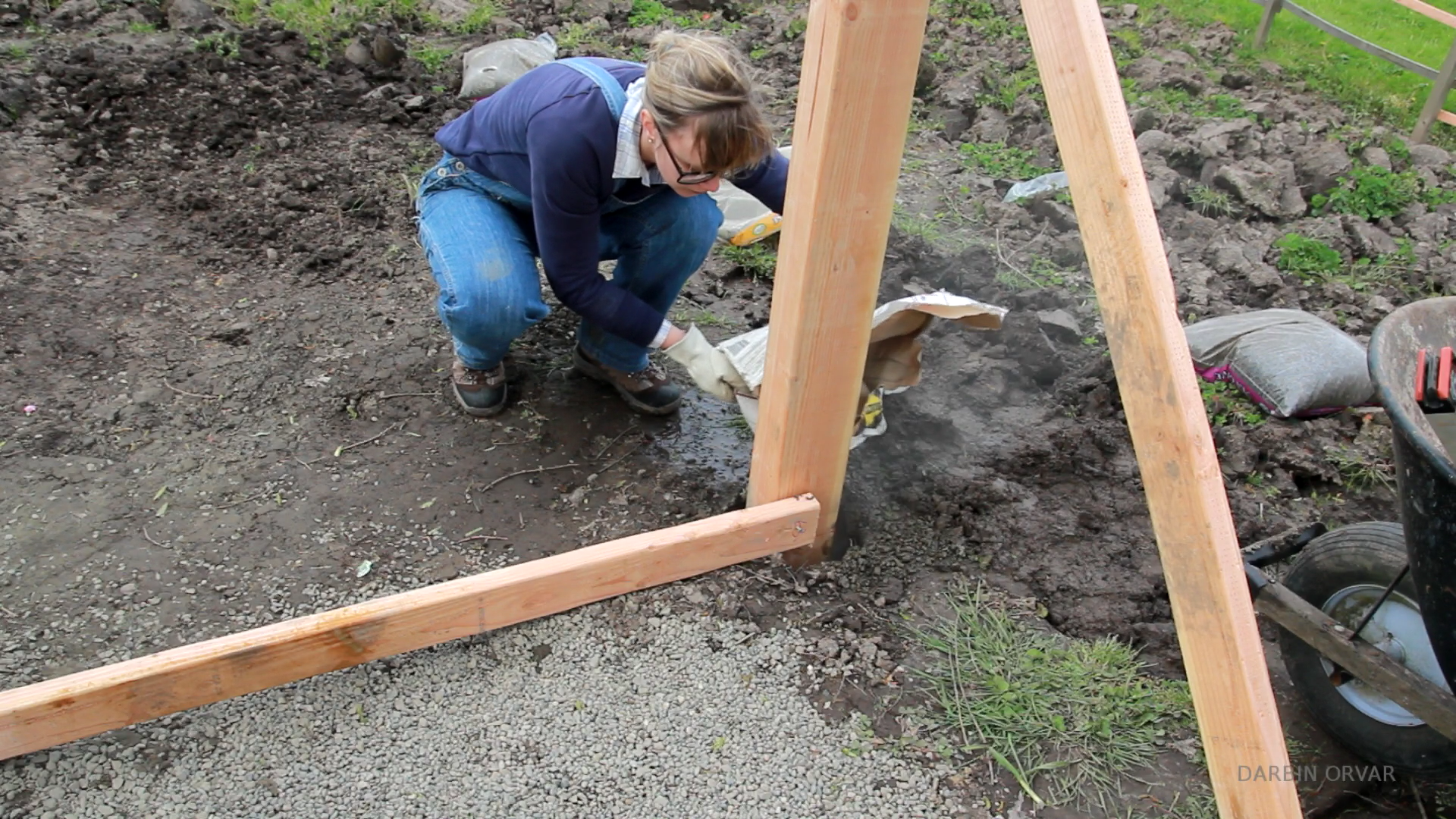.png)
I'm using 4x6s for the posts, and I'm painting the base which will go in the ground, just to give it a little extra protection. then I put gravel in the holes, and secured each post with no mix concrete - and this stuff is so much easier to use here.
Building the Base
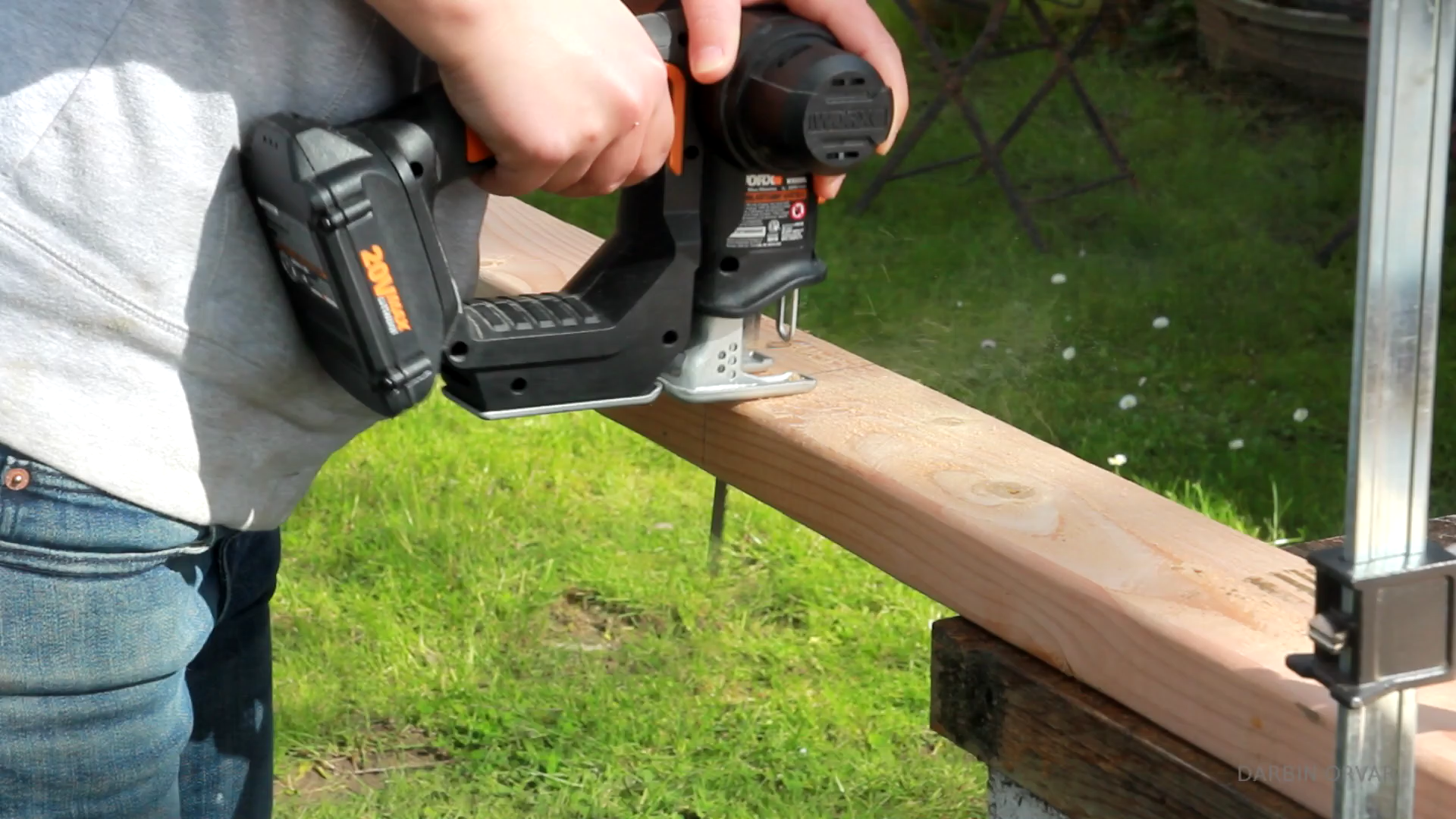.png)
.png)
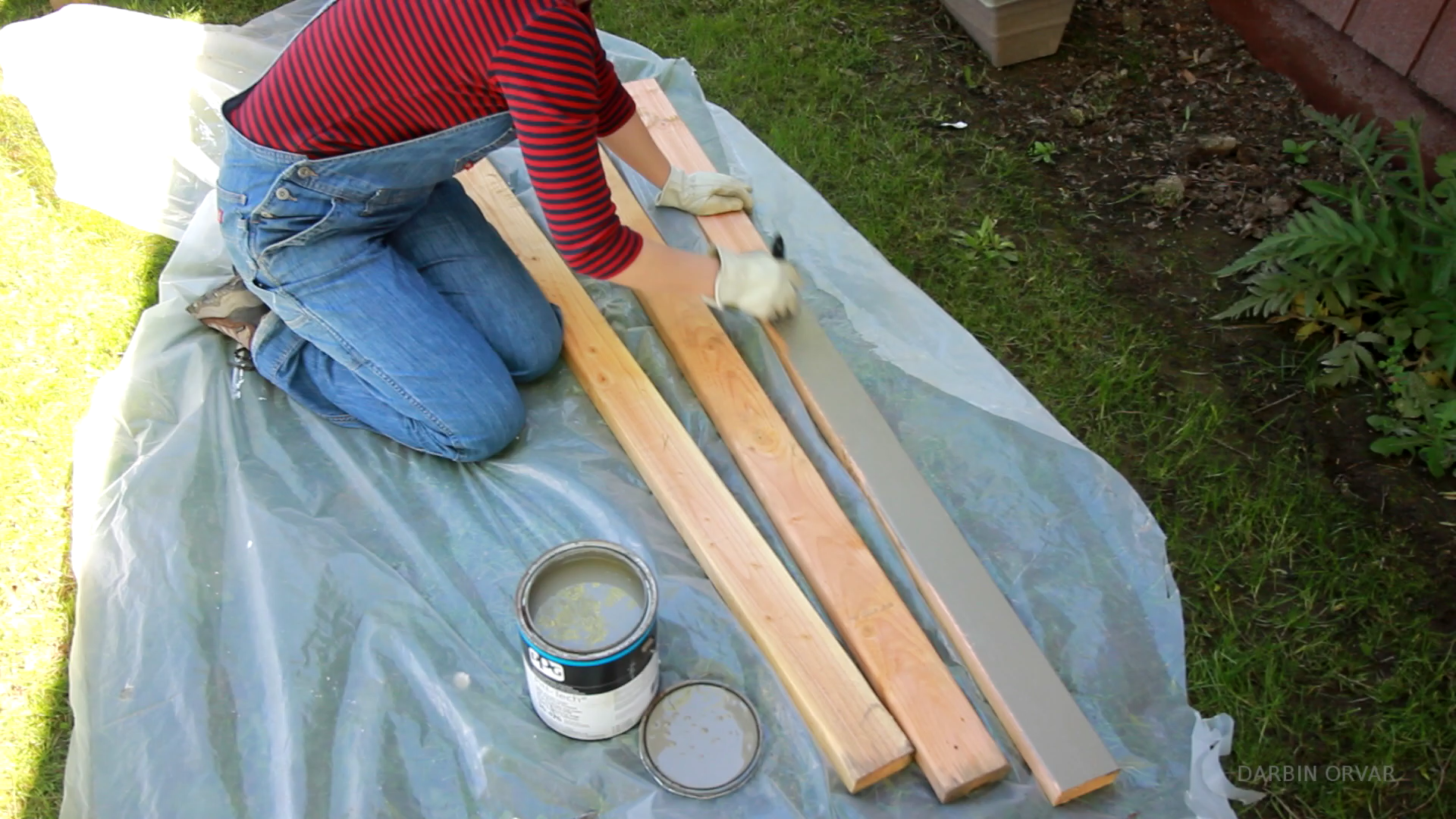.png)
.png)
.png)
.png)
Then I cut up a bunch of wood for the base structure. And for this entire project, since I'm not in my own shop I'm just using this jig saw, and it's a good reminder that you really don't need a whole lot of tools to build something like this.
I decided to paint the pieces that are going to lay directly on the ground as well, again, just to provide a bit more protection. I'm really not a fan of pressure treated wood, so I decided to go this route instead.
I'm attaching the base around the posts with a hammer and I'm trying to make sure that all the pieces are level, and sometimes I had to dig down a bit.
The Floor
.png)
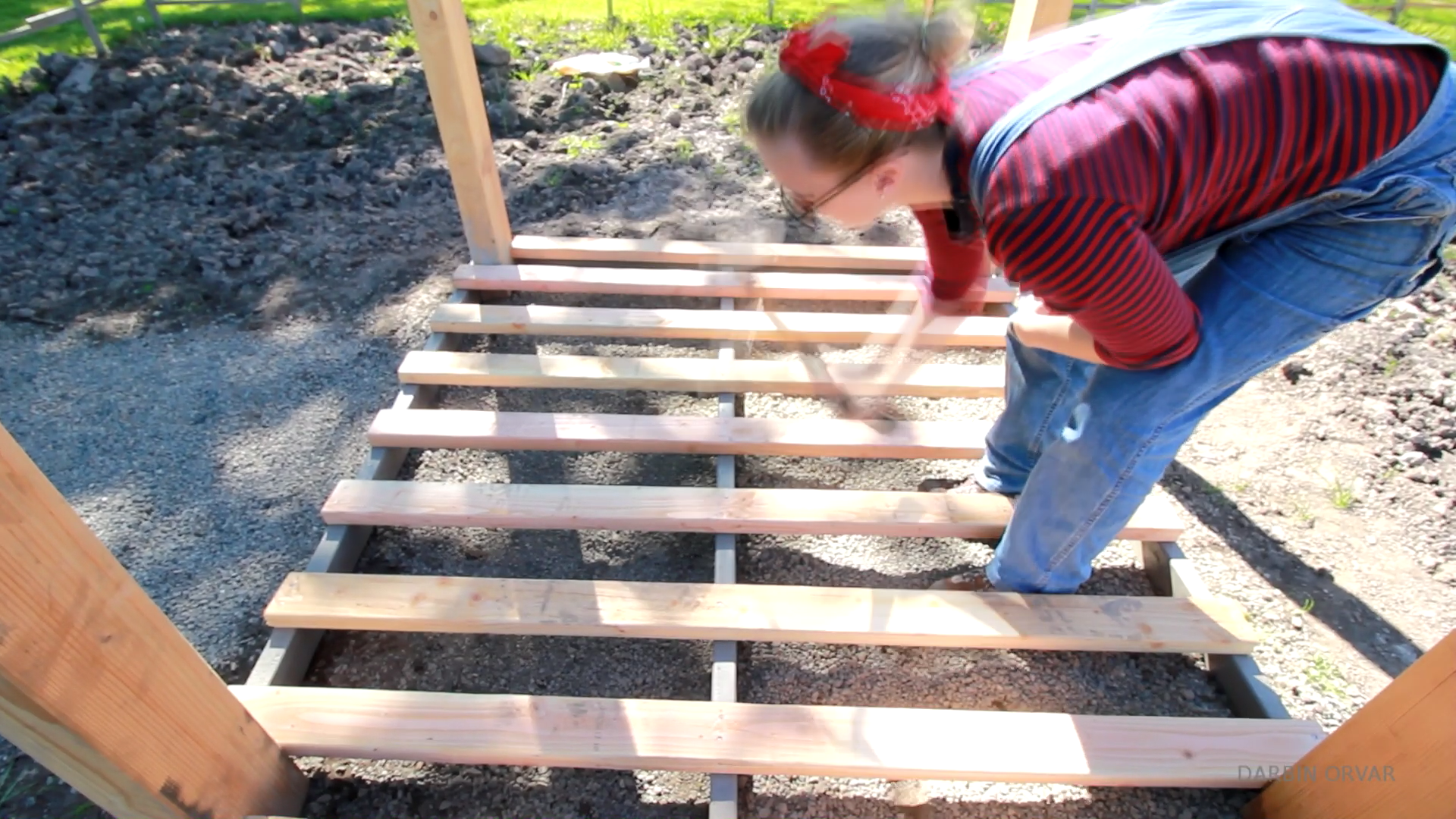.png)
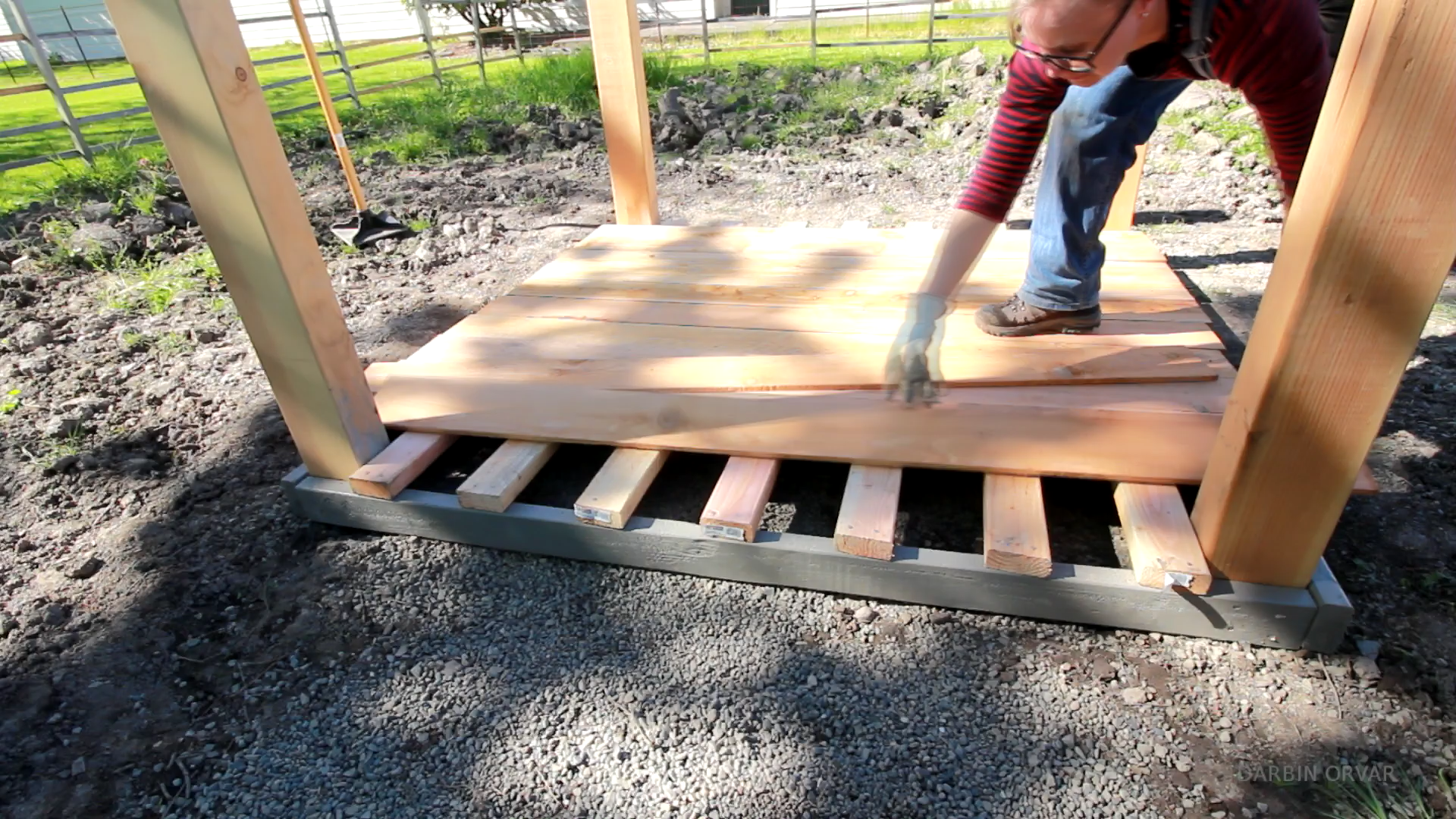.png)
.png)
For the floor I'm putting a bunch of 2x4s on top here to create the joists, this will provide a base for the cedar boards.
To put all the cedar down, and this is basis fence boards. I'm just screwing these boards in place, and it's kind of like a basic deck at this point.
.png)
.png)
.png)
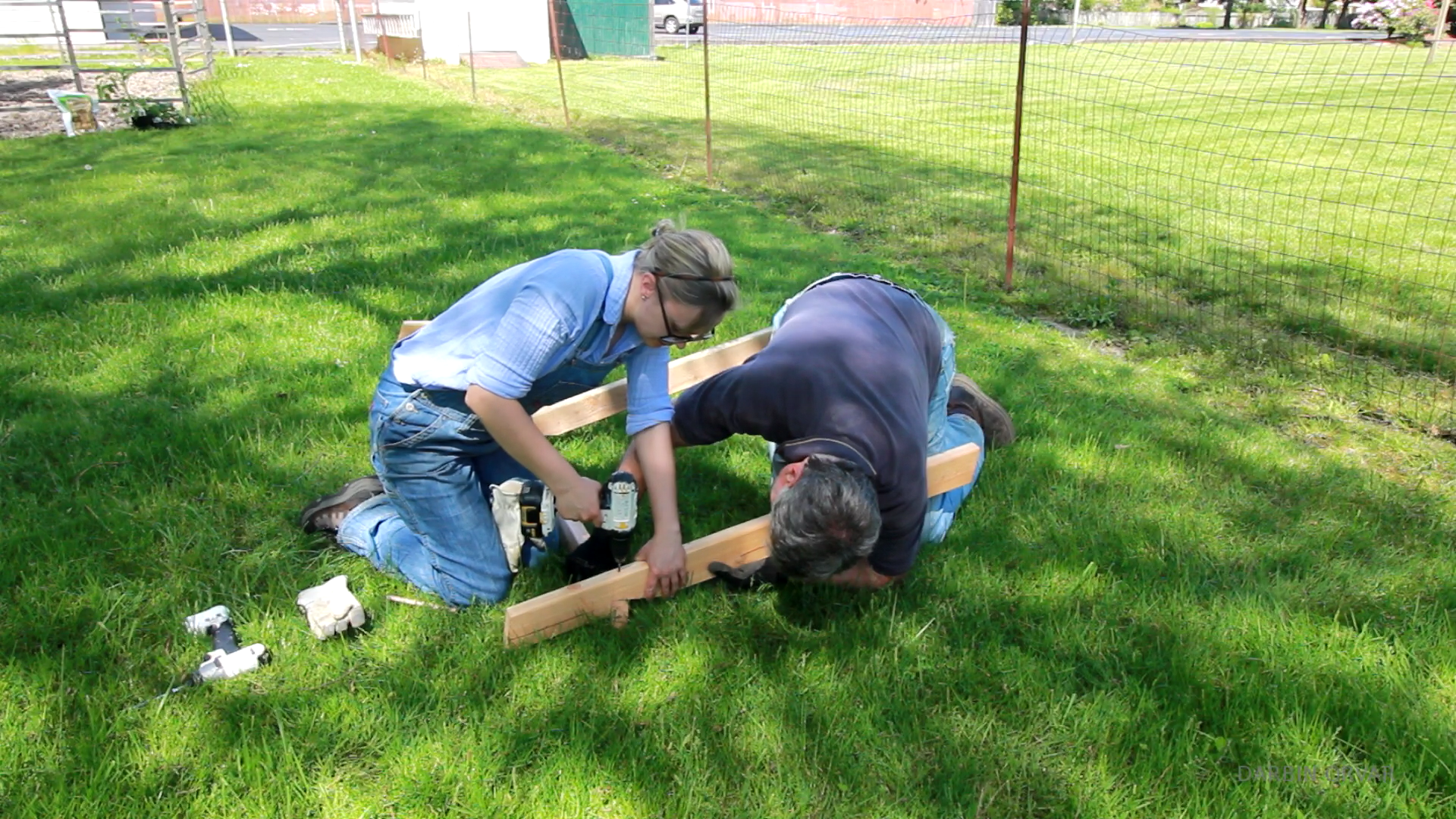.png)
OK, so the roof. First of all I'm cutting the rafters. I'm going with a 4 by 12 angled roof. So I'm making the measurements, marking out the birdsmouth cut, and then I'm cutting them all up.
Then I'm securing the roof pieces together, making sure it's secured at the right angles.
The Roof
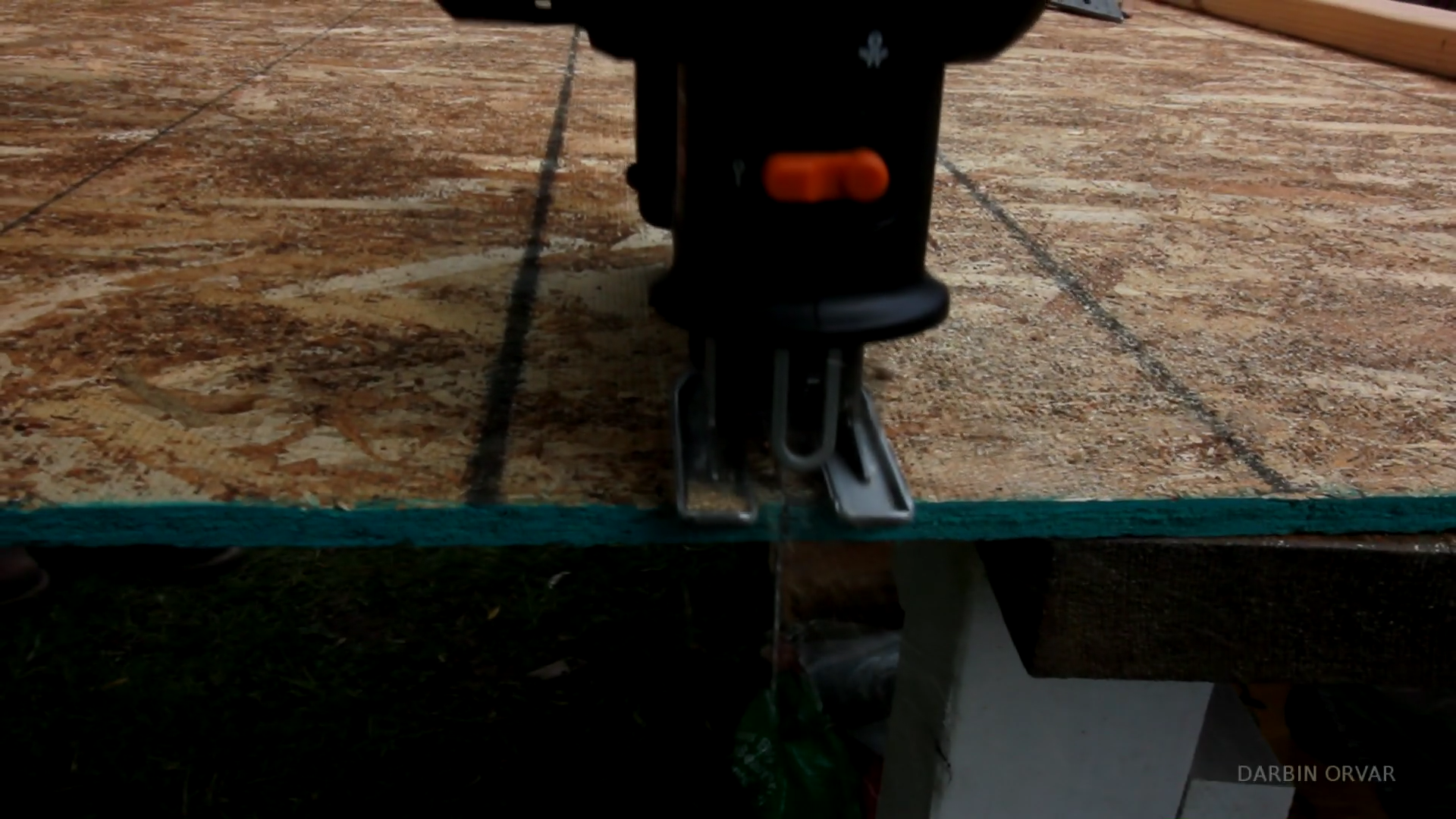.png)
.png)
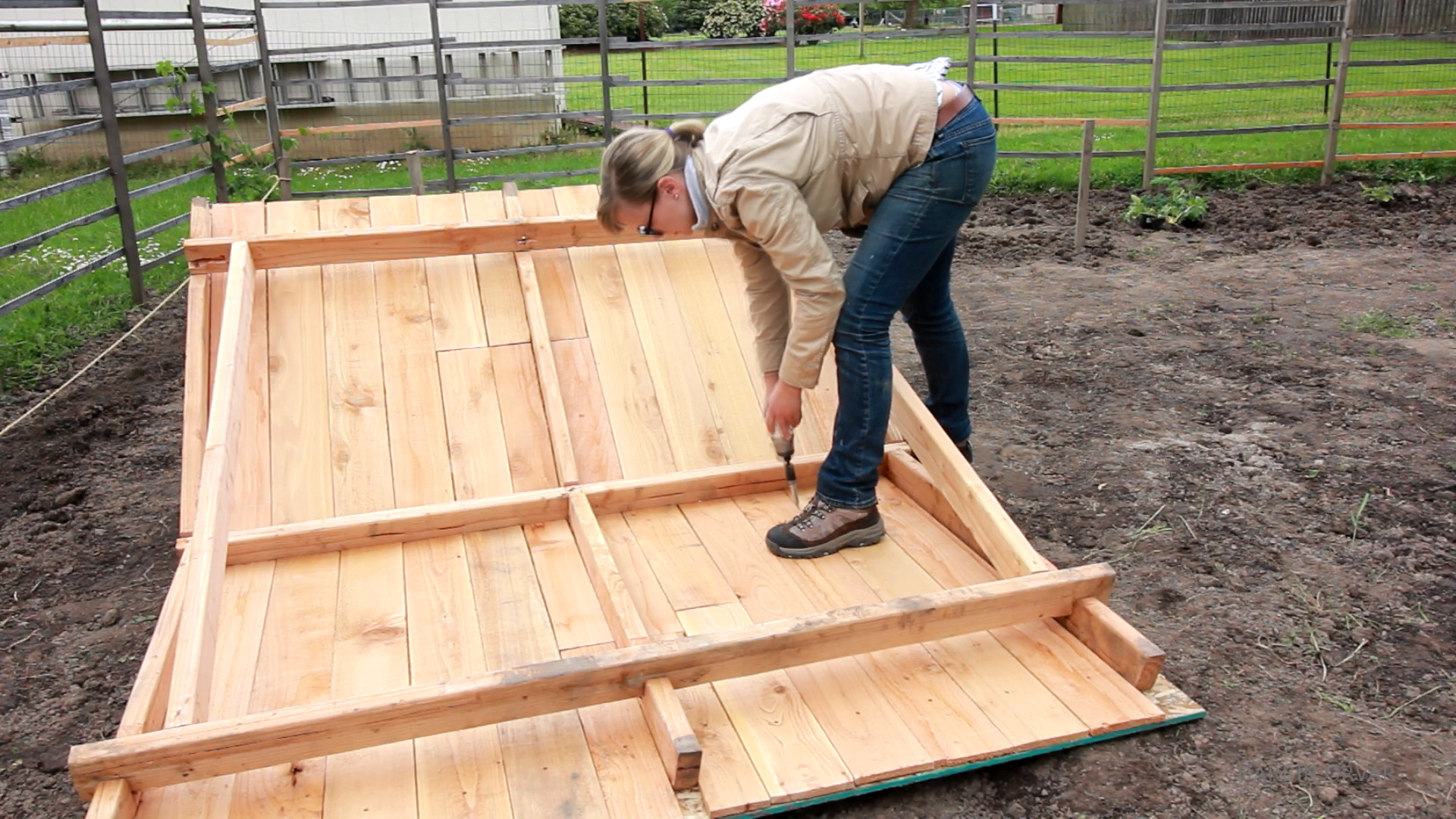.png)
Next, the osb to cover the roof with. Once that was secured, I also added cedar board to the interior of the roof which will finish it off and add a nice look.
Roofing
.png)
.png)
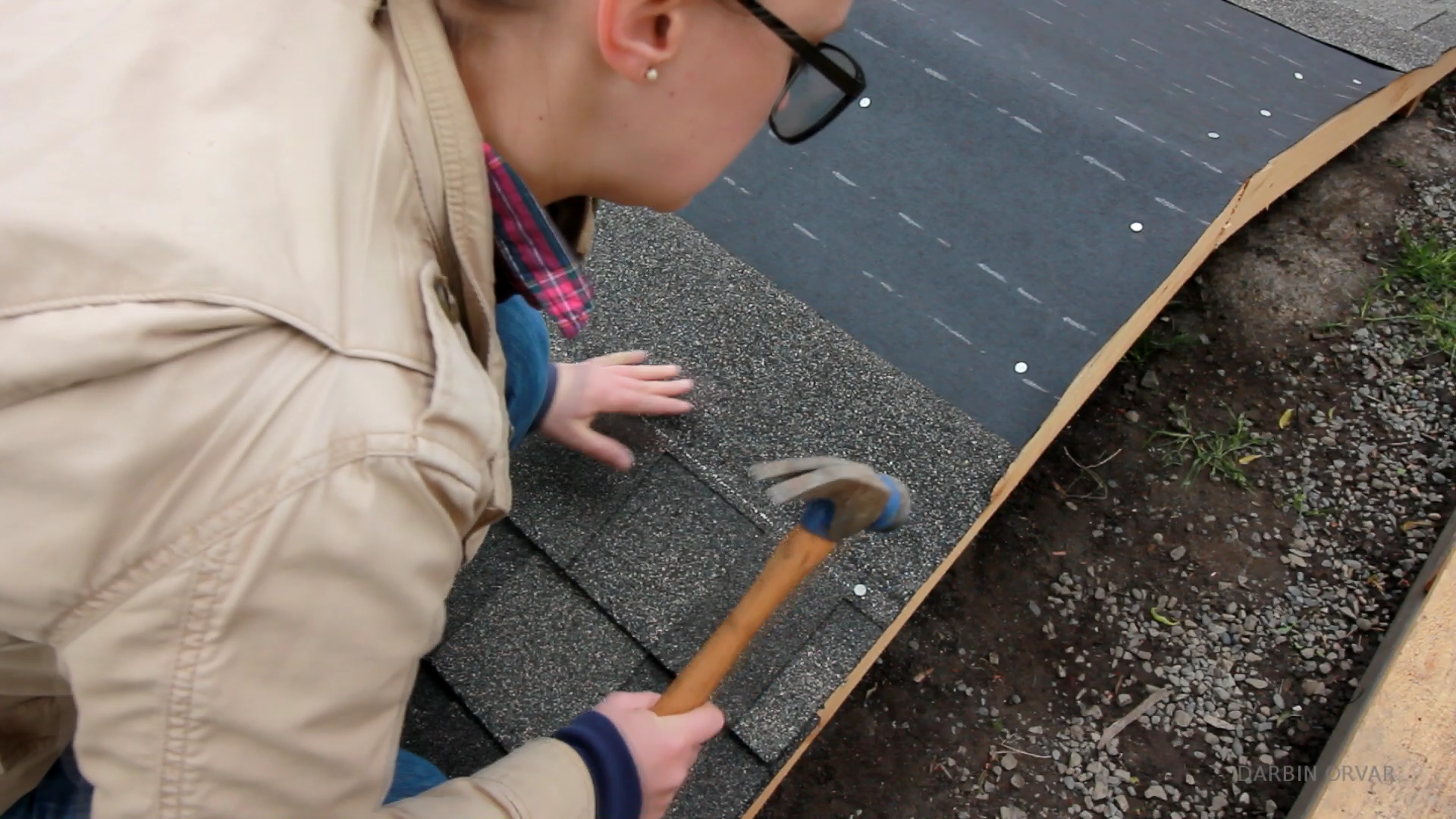.png)
.png)
So the idea here, if it's not clear, is to build the roof completely on the ground, and then lift it up in position and secure it to the posts.
I'm just using roofing nails to attach the underlayment, starting on the ends and then placing it over the ridge.
Next up the drip edge, and this is to channel the water away from the roof.
Again, using roofing nails, and this was a little tougher to go through and secure. Finally the shingles.
Securing the Roof
.png)
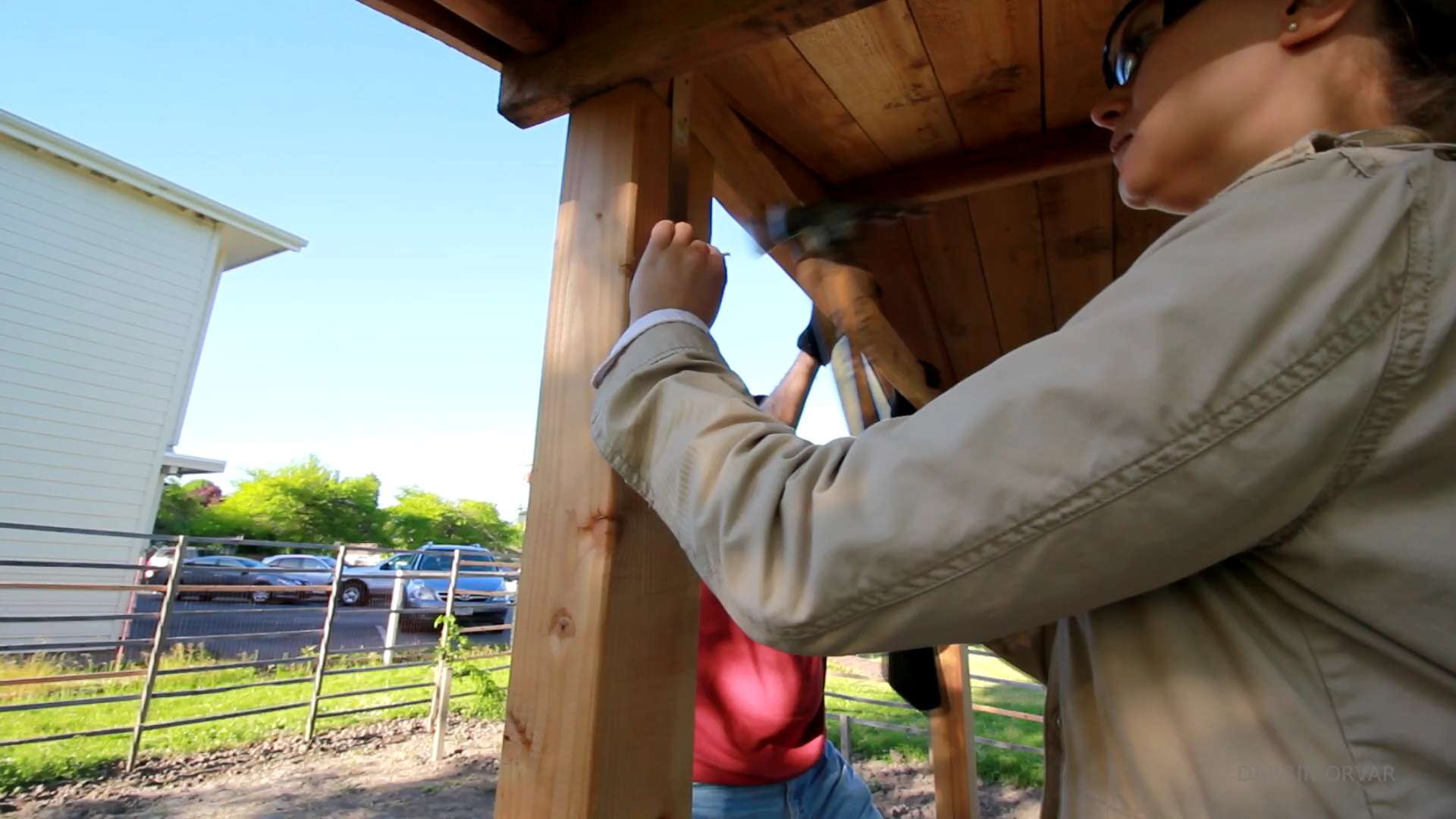.png)
.png)
I got help from some friends to secure the roof in place. I added metal straps, which will really add a lot of strength, so the wind won't lift it up. I also added some nails at an angle to connect the posts to the roof
Seats!
.png)
.png)
.png)
.png)
Next up, seats! I wanted to have seats all around the gazebo so we could have a lot of seating for entertaining, and just relaxing. I decided to build them really simply just using 2x4s and screws. I also made some brackets to secure the seats with.
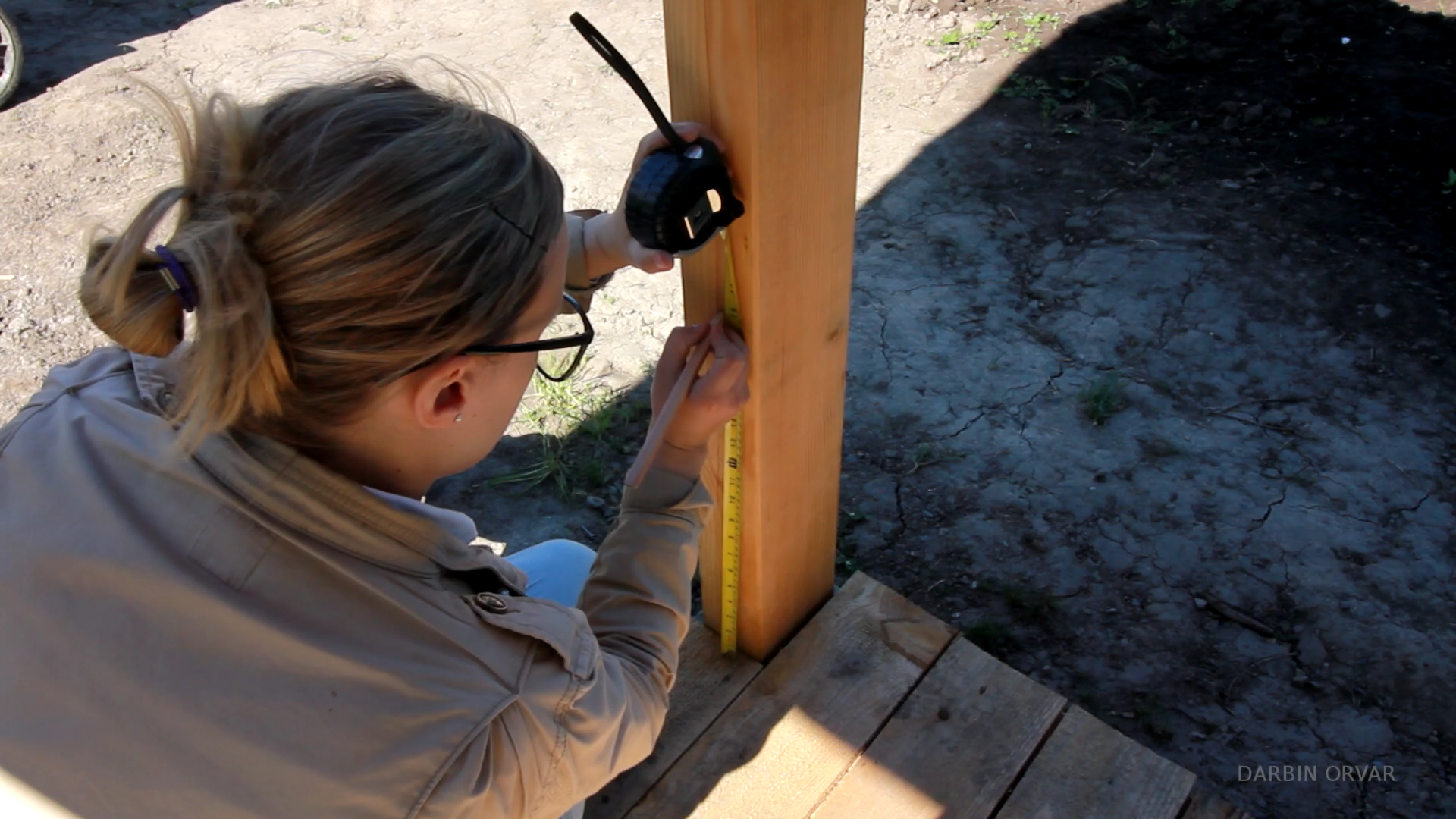.png)
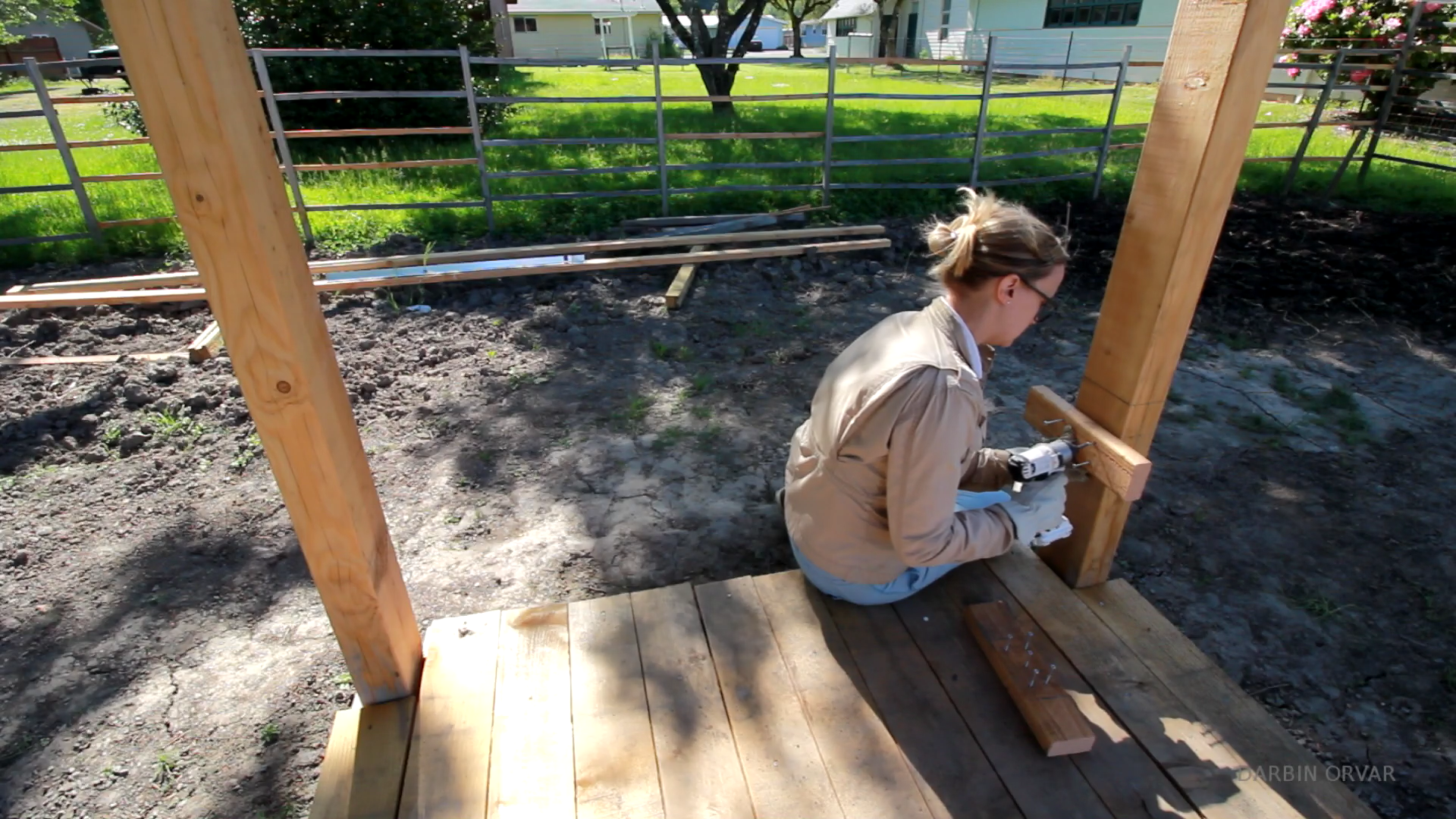.png)
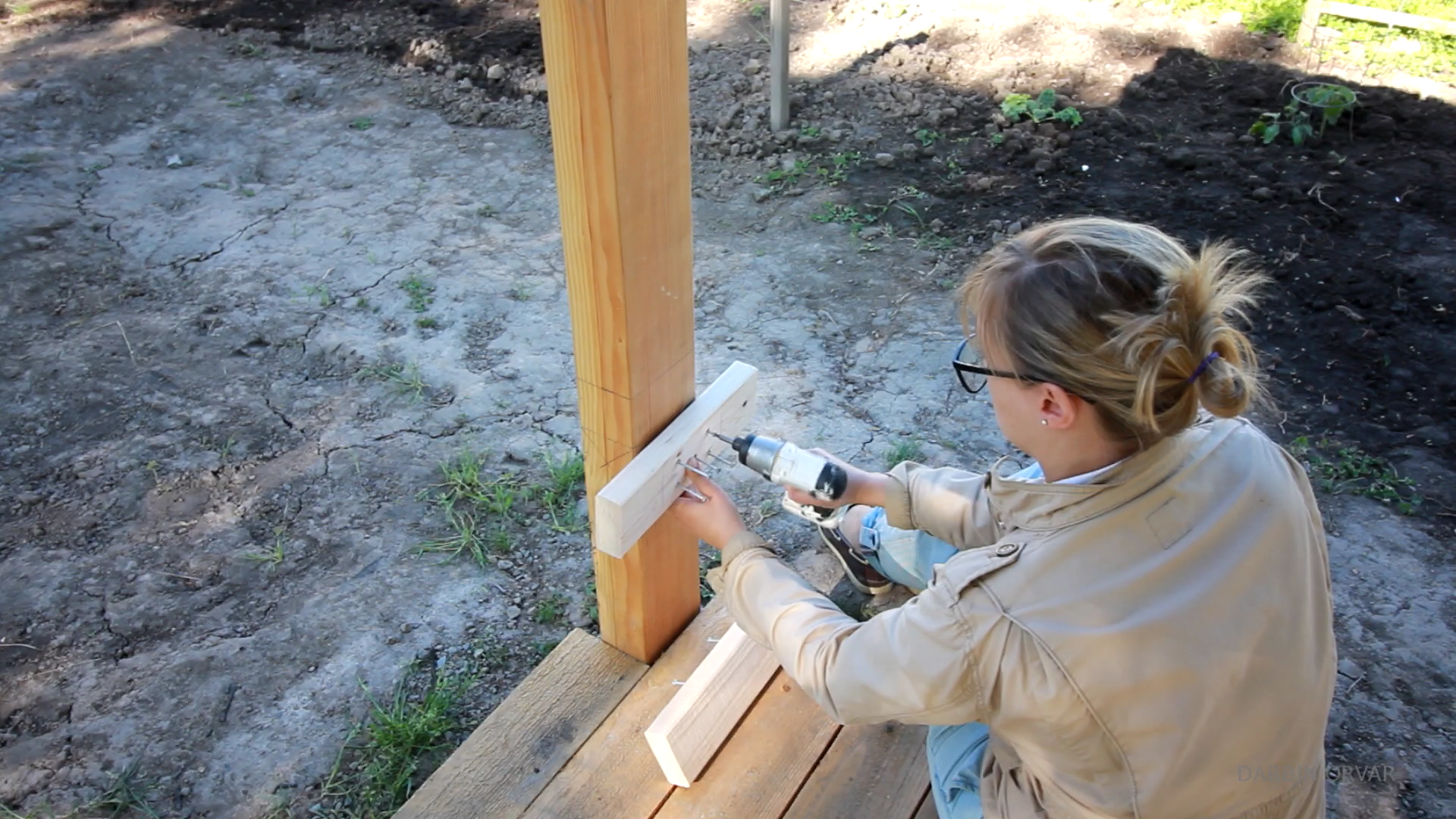.png)
.png)
.png)
.png)
Then I measured out the height on the posts, I went with 19 inches, and then I secured these brackets to each side. Then I just repeated it on the other side. I decided to make a third bench for the other side here, so I used the same concept, but with a little notch on both sides to it would fit properly.
Securing the Seats
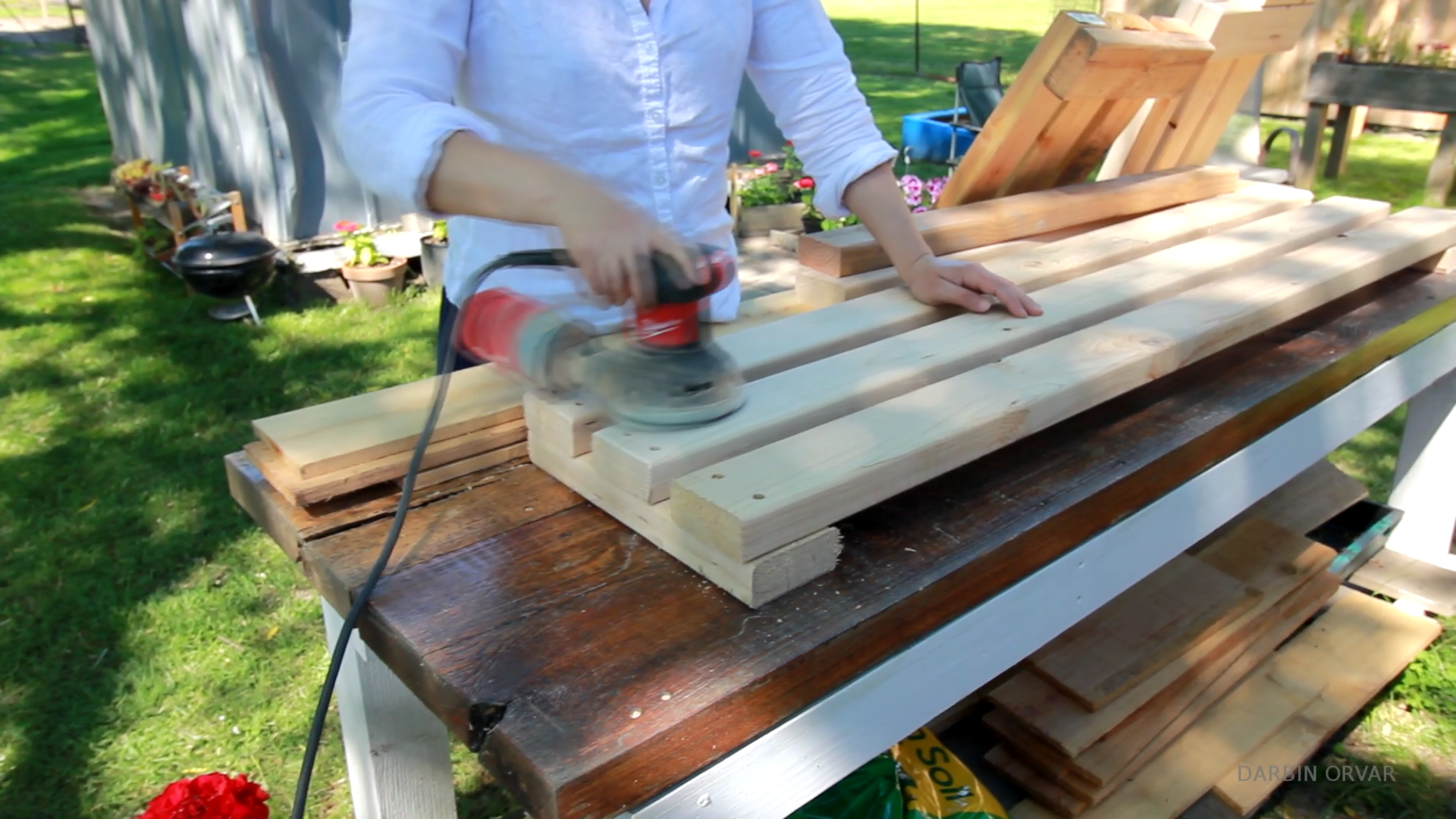.png)
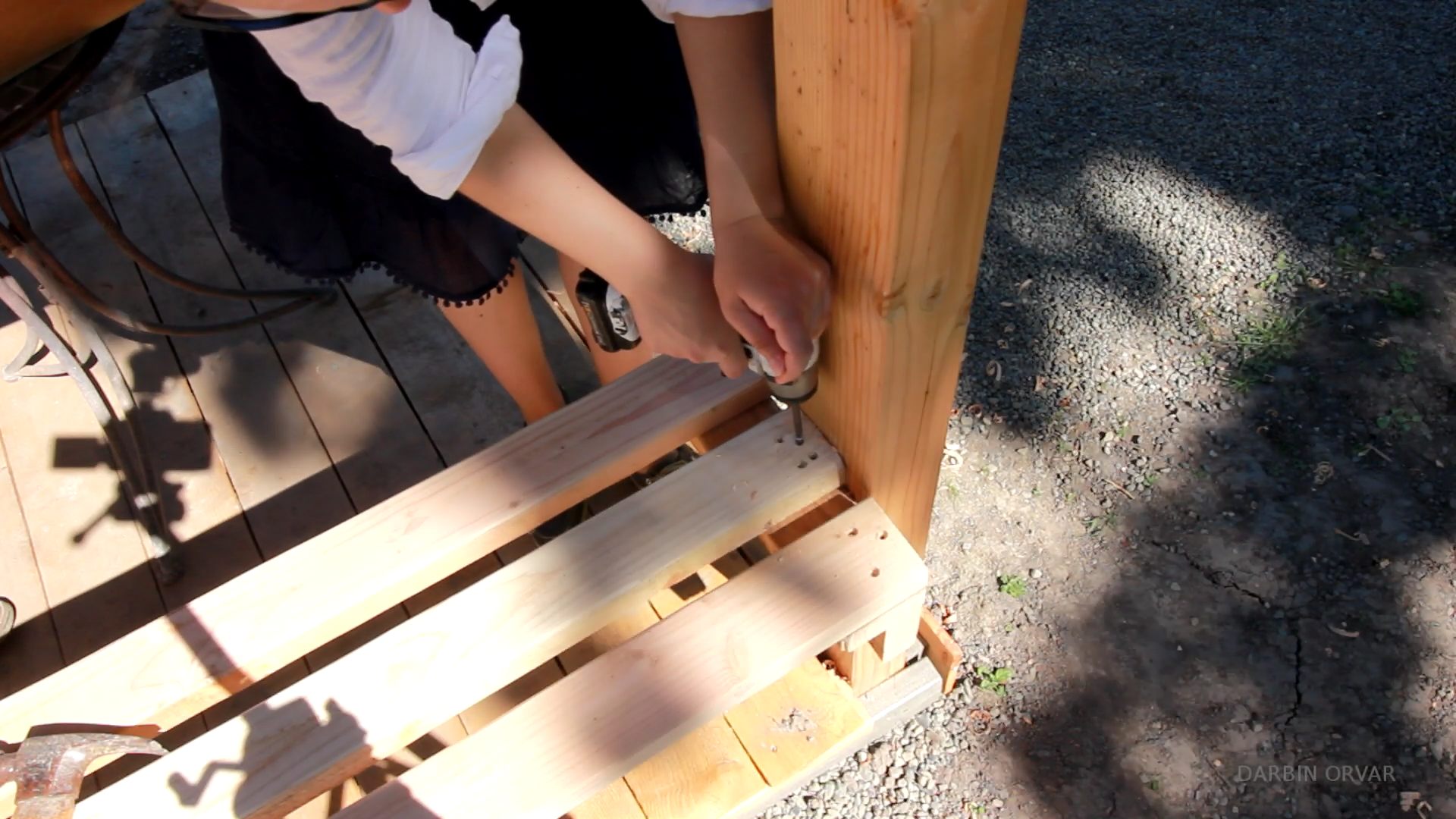.png)
When I knew everything fitted, I took all the benches off and sanded them really well so they would be nice and smooth, and then I secured them back in place.
Front Edge Step
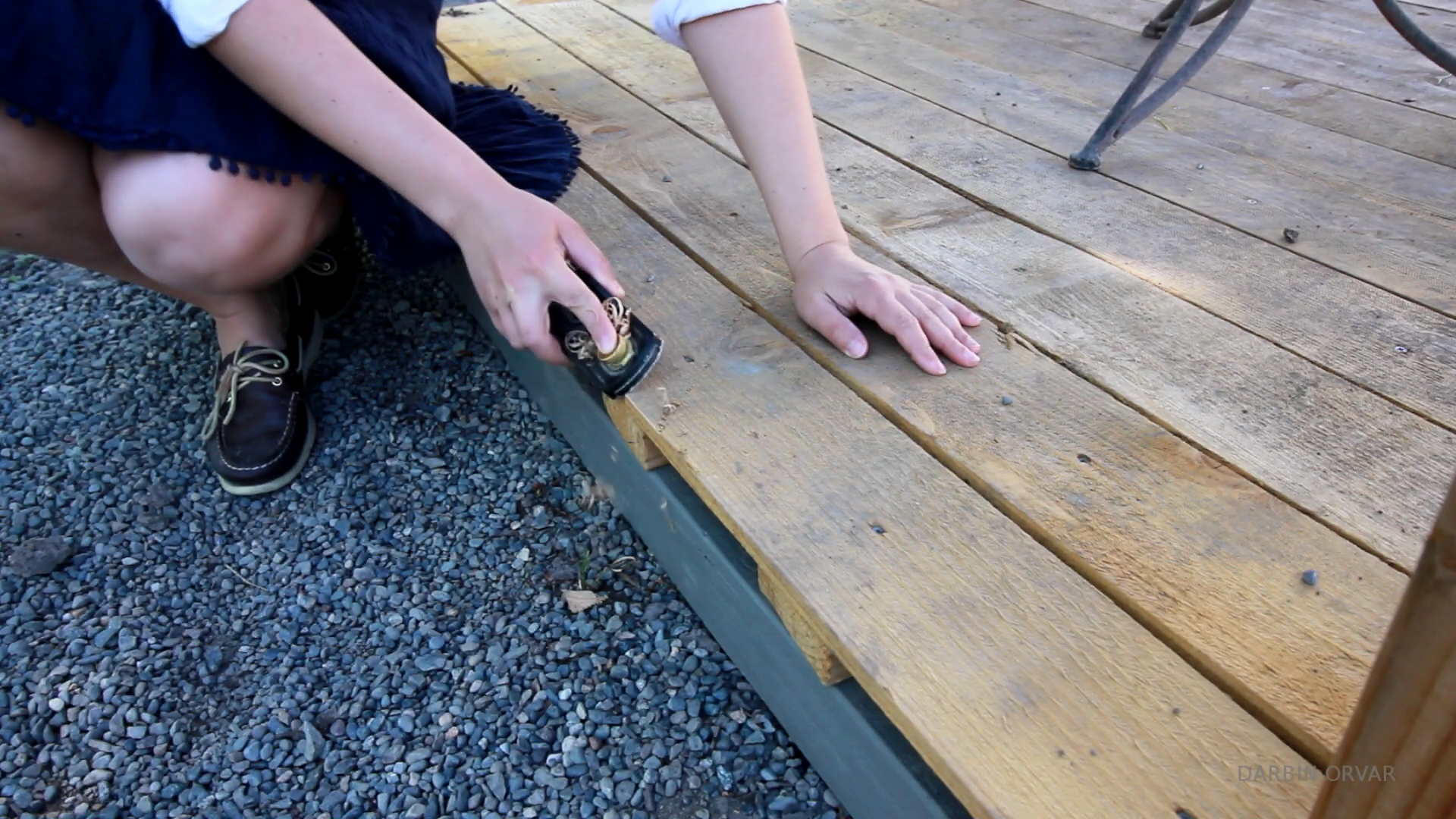.png)
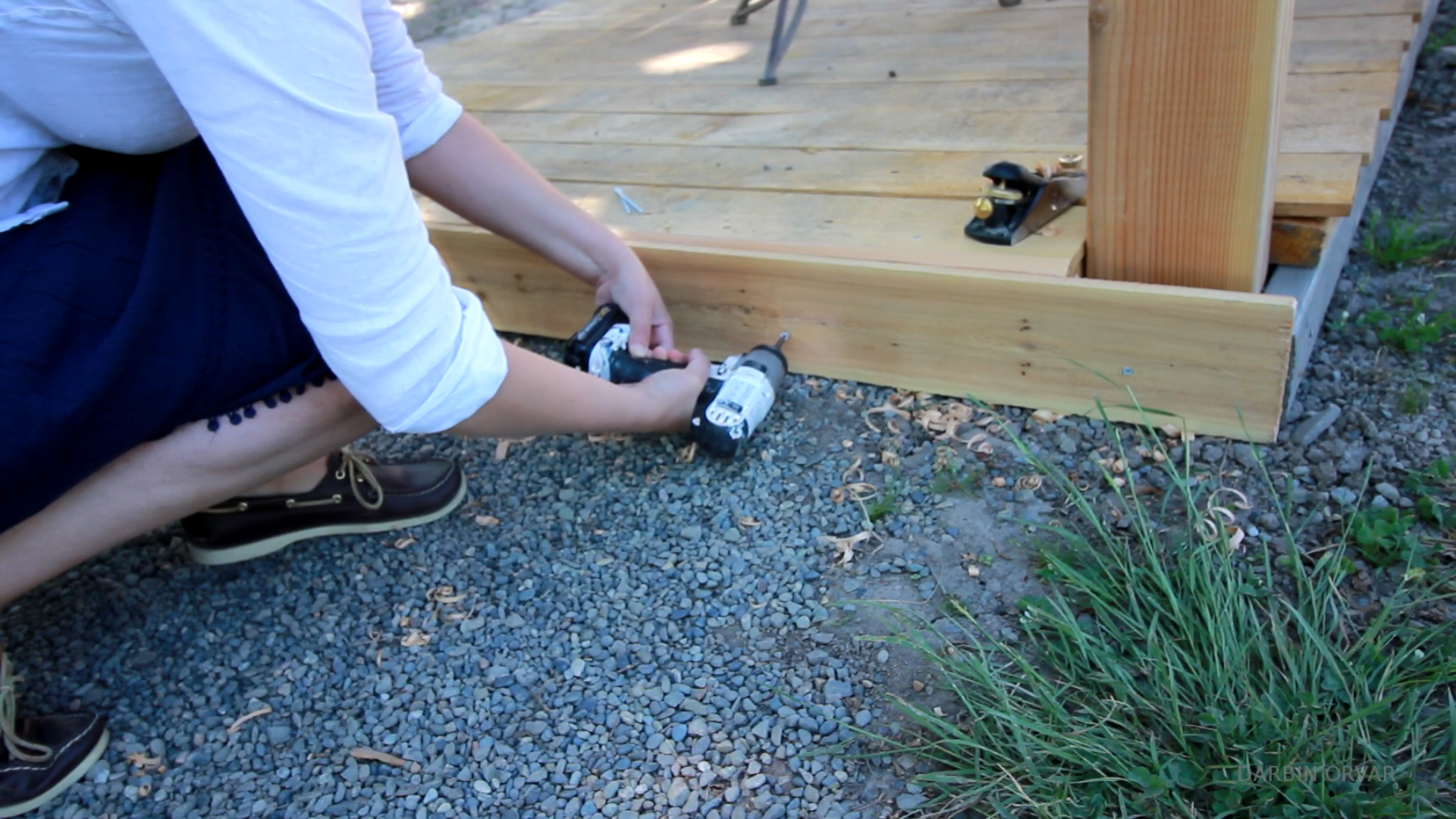.png)
The next thing I worked on was this front edge step. I figured this board was going to get stepped on the most, so I wanted to plane down the edge, and also put in some more support pieces in the gaps. I also put on a piece of cedar to cap it, and I planed that down as well.
Lattice
.png)
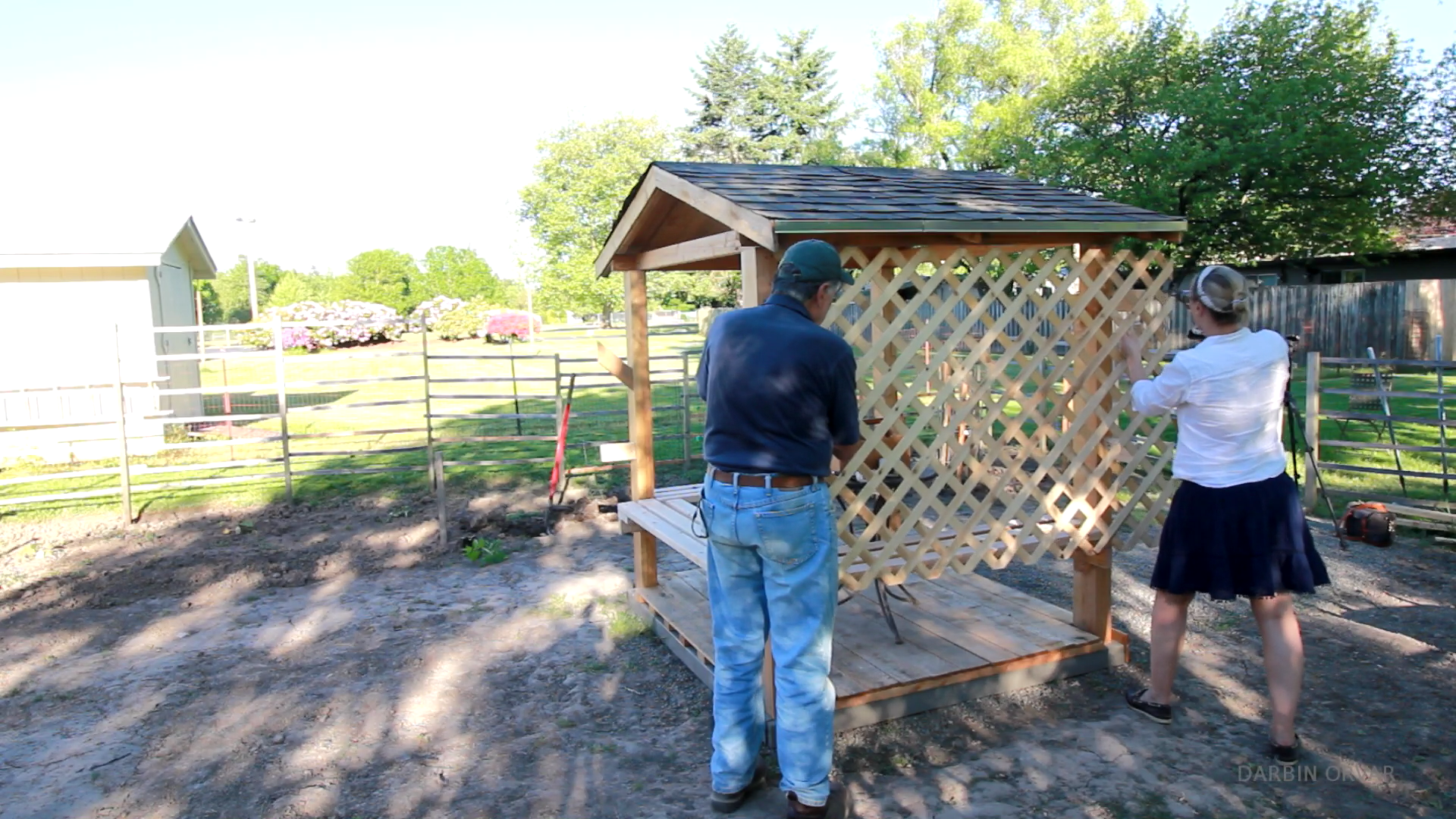.png)
.png)
The other thing I wanted to do was to put up some brackets on the sides so I could attach some lattice. We put it up on two sides, and just screwed it into the brackets. It's nice and light anyway, and it just adds some privacy and I think makes the whole thing a bit cozier.
Table Base
.png)
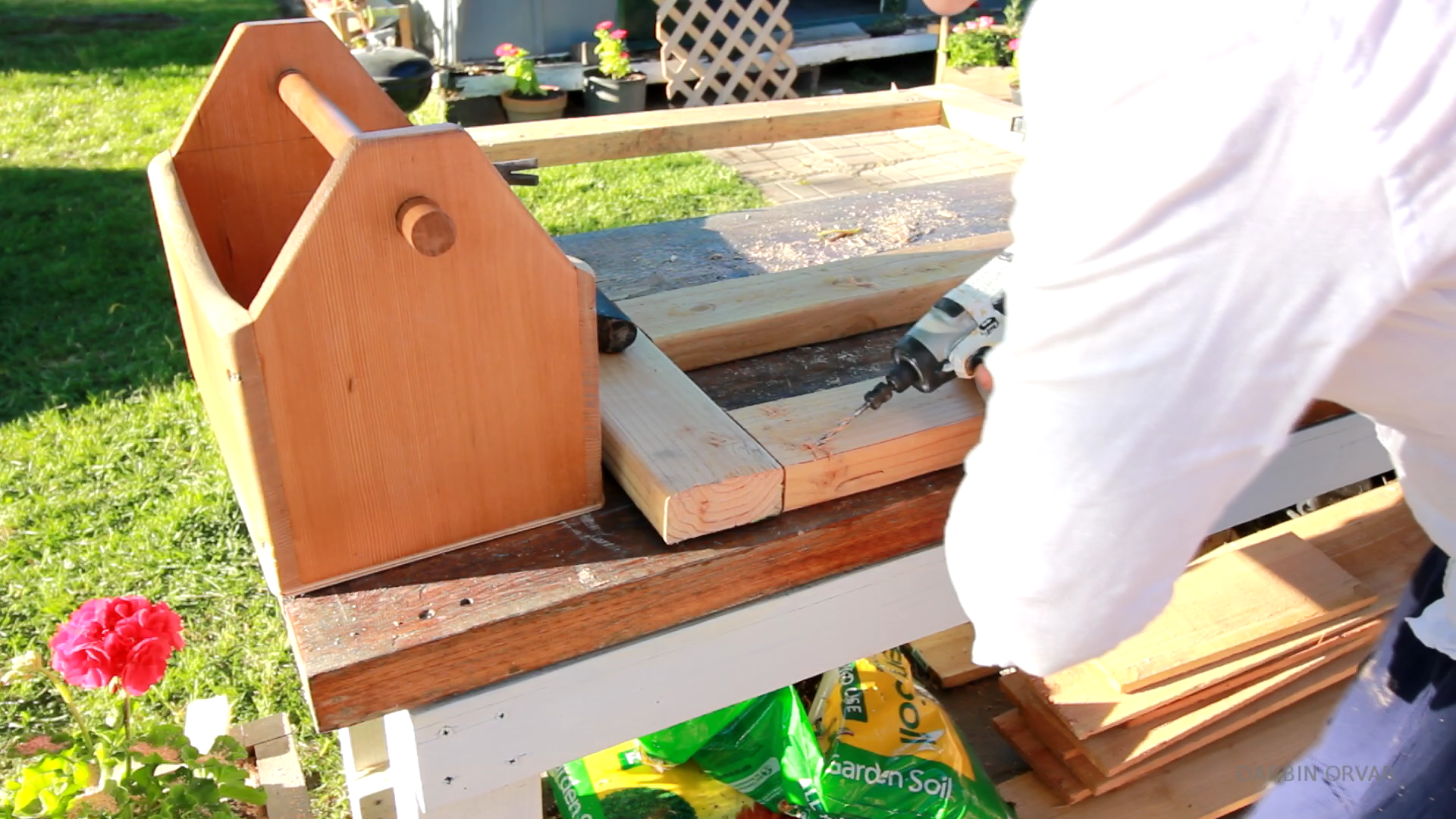.png)
.png)
.png)
.png)
Then finally - a table.
This table will feature a pedestal base so there won't be too many legs in the way. I'm first building a basic frame for the table which I'll attach the base to. The base will have mirrored support connecting it to the table and the floor joists.
Adding Cedar
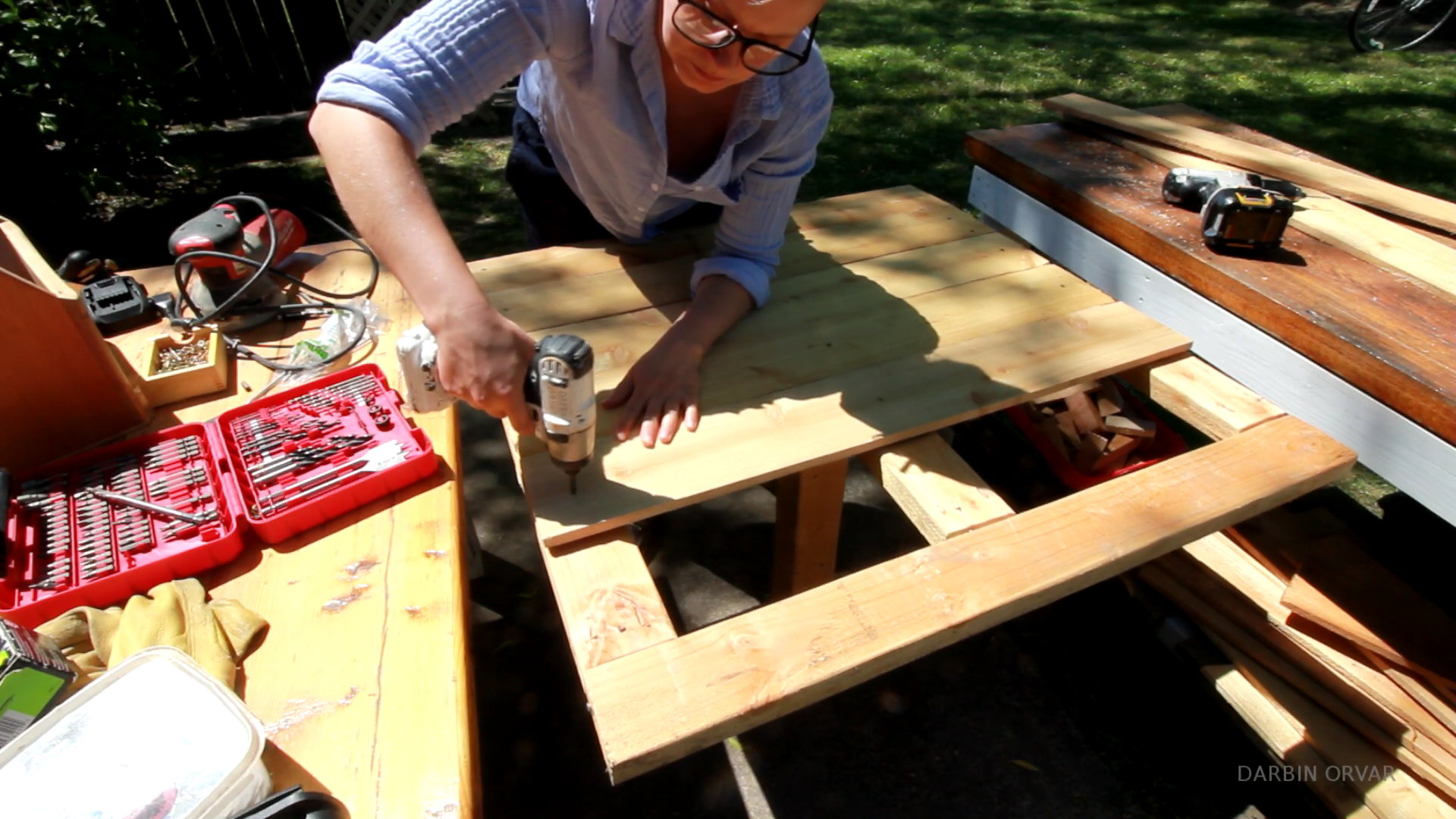.png)
.png)
.png)
.png)
I screwed cedar boards on top and then sanded them nice and smooth. Then I secured the base to the joists in the floor with some long screws. Finally I finished the table and the benches with some polyurethane to provide additional protection.
Finishing Touches
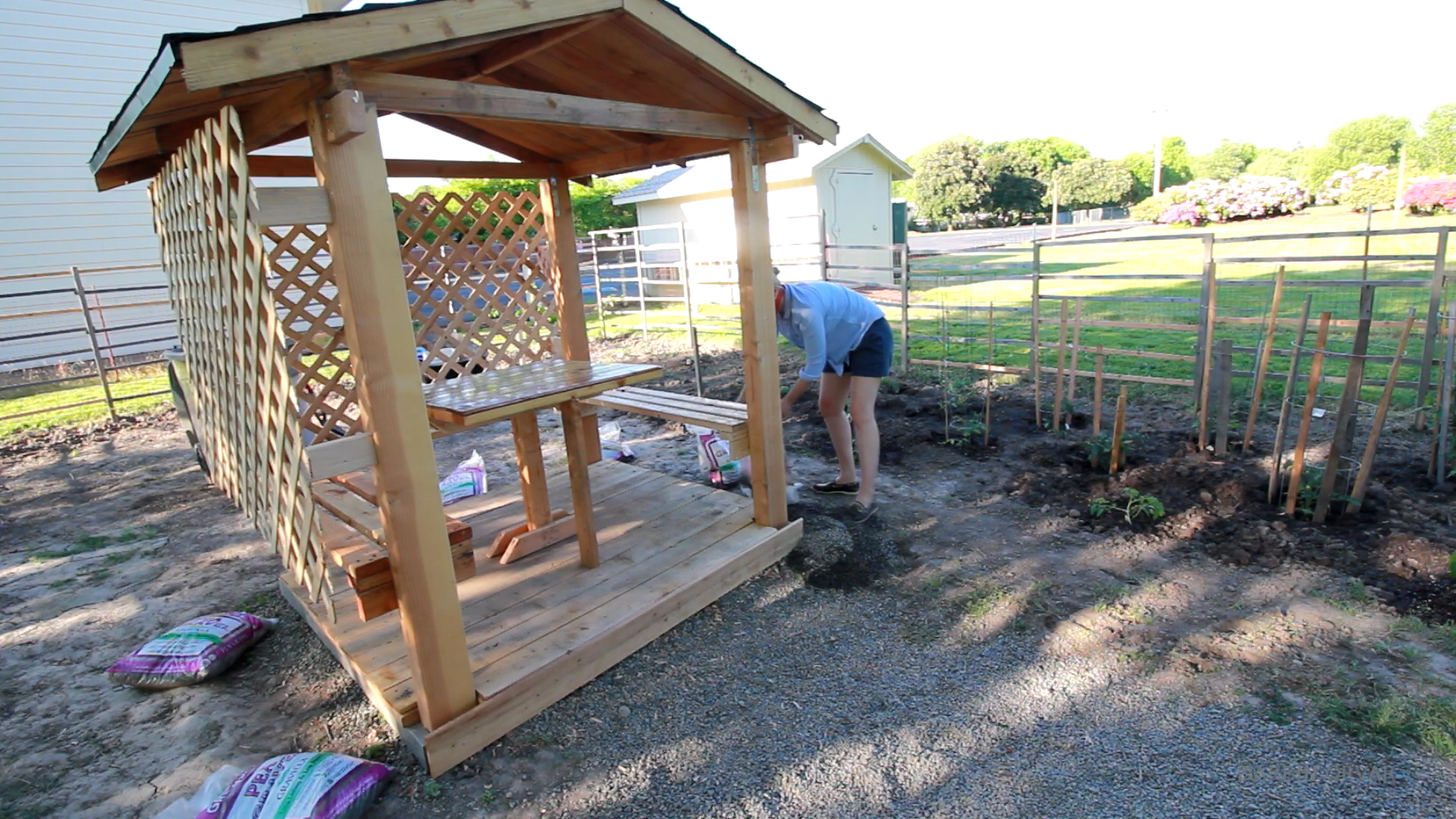.png)
.png)
At this point, we added some more gravel all around the structure, to drain away any water during the winter and keep it nice and neat. And I also put up some flower baskets.
Conclusion - Watch the Videos


For a much better perspective, make sure to watch the videos!