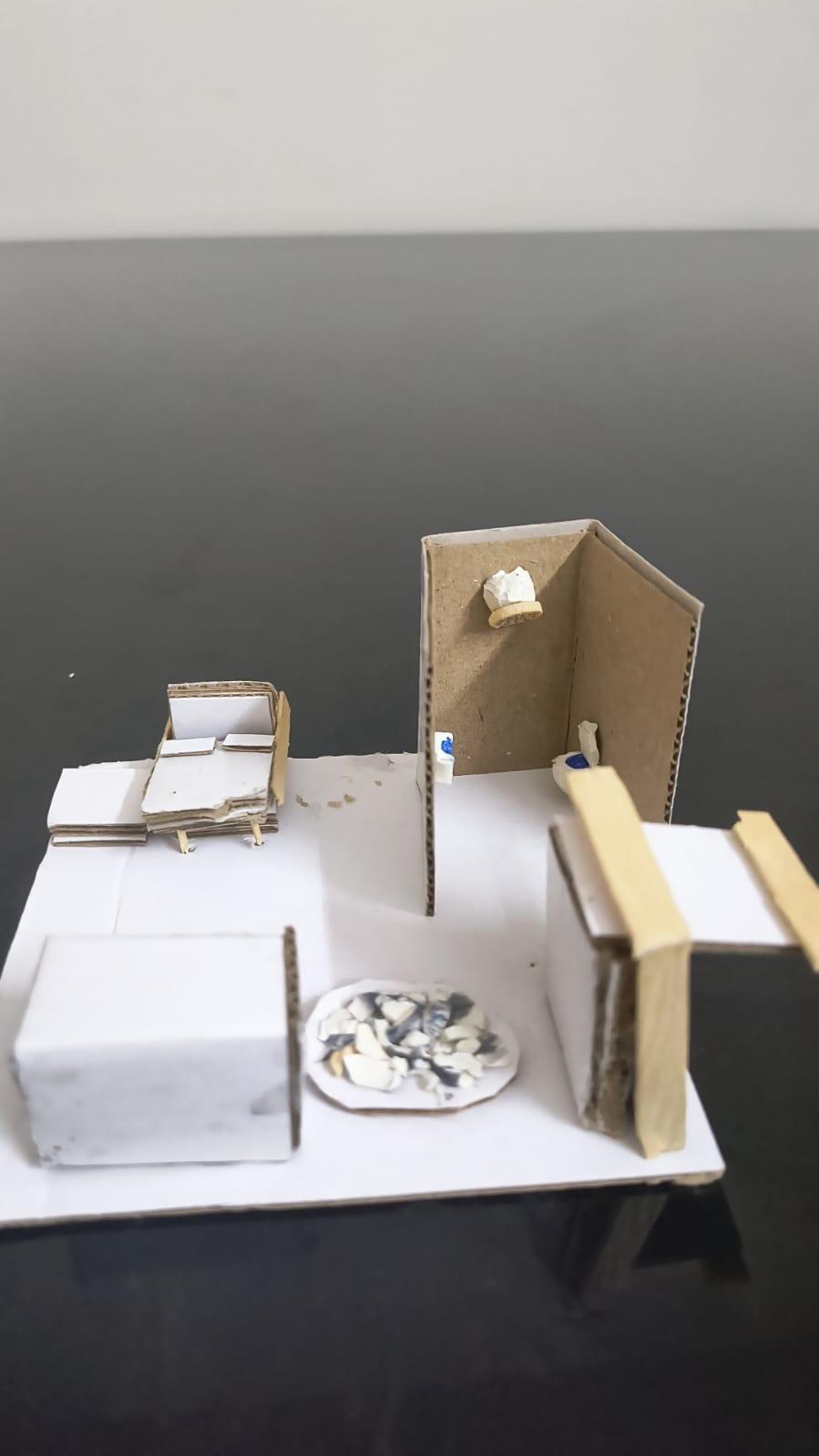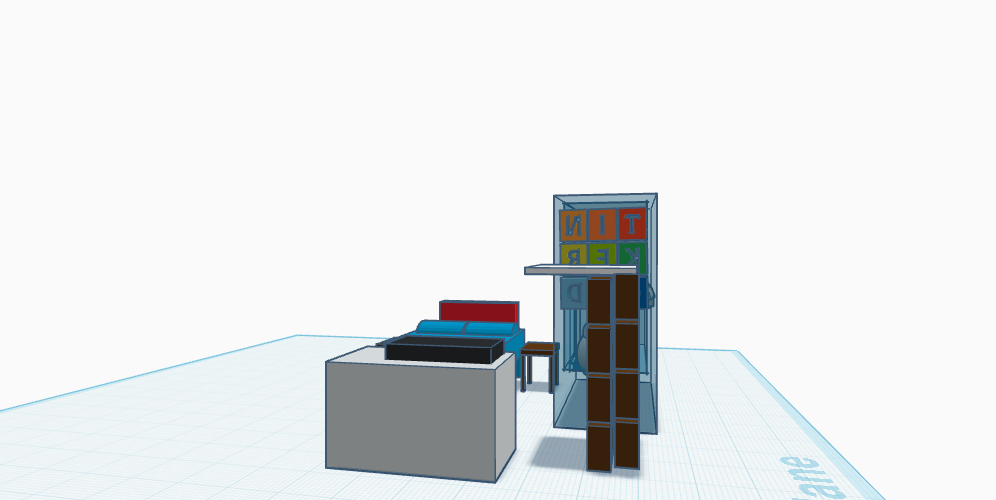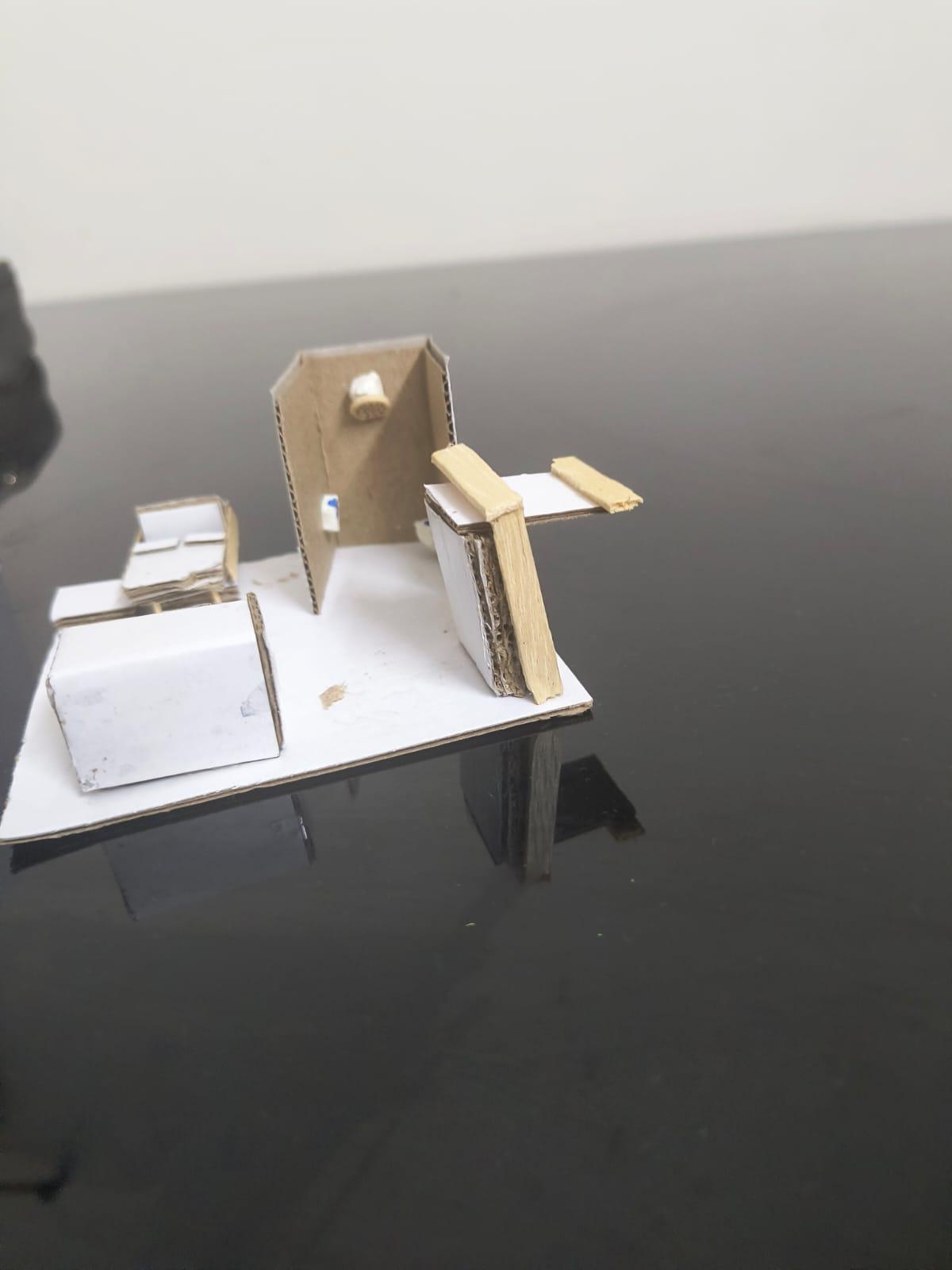Compact House


- As housing prices continue to rise I have designed this compact house as a more affordable alternative.
The Bed /sofa
.png)
.png)


Thus, the bed utilizes supports to elevate, revealing the sofa concealed beneath it.
Walk in Wardrobe
.png)
.png)


a moving cupboard slides over from the unmoving cupboard revealing the wardrobe.
Drawer/stove
.png)

just a drawer with a stove on top.
Washroom

.png)

A small washroom with a shower, a sink, and a commode. I used an eraser to carve out the pieces for the washroom.