Autocad Architecture
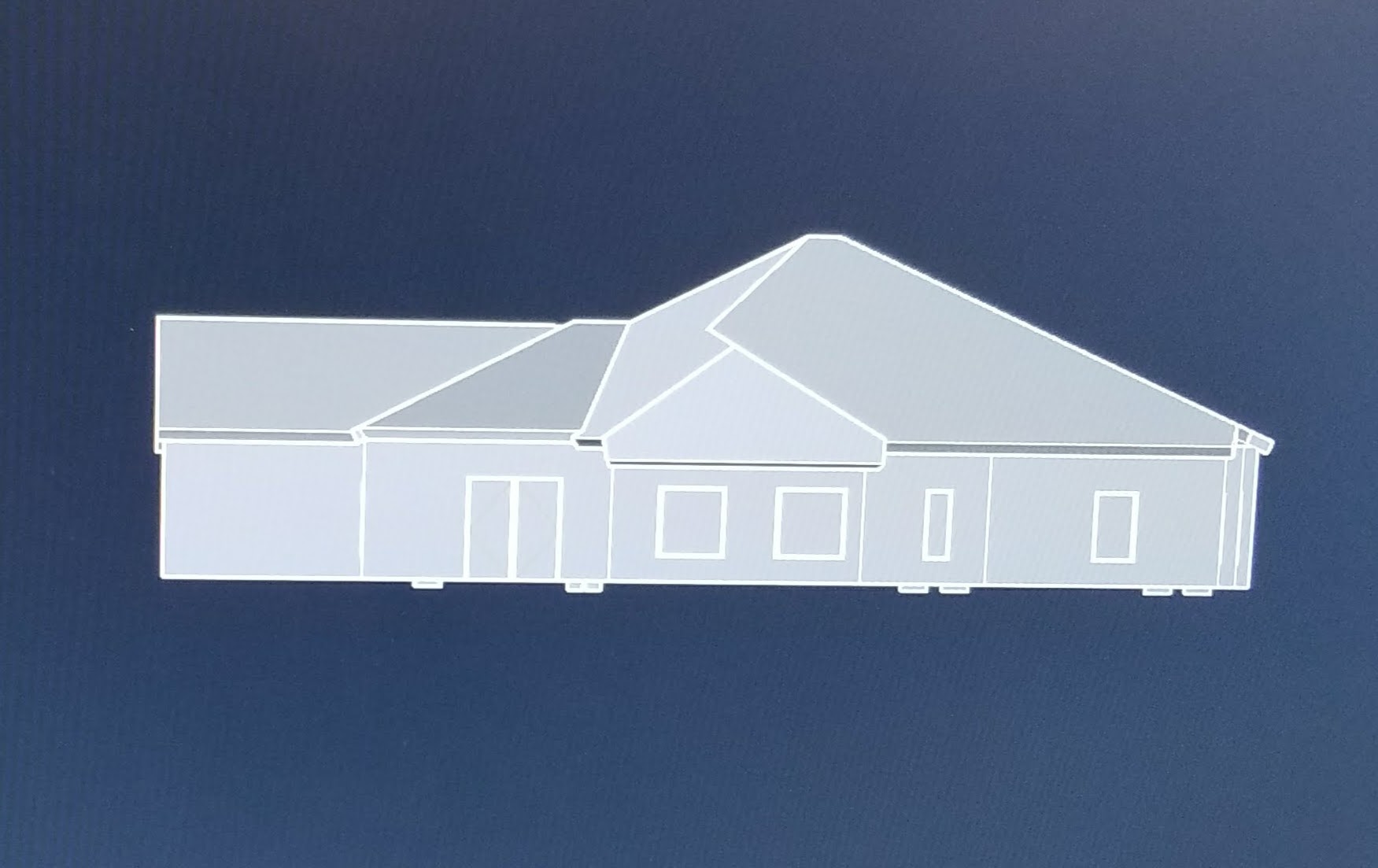
Learn how to create a floor plan and 3D model on the Autocad Architecture program.
Draft a Floor Plan
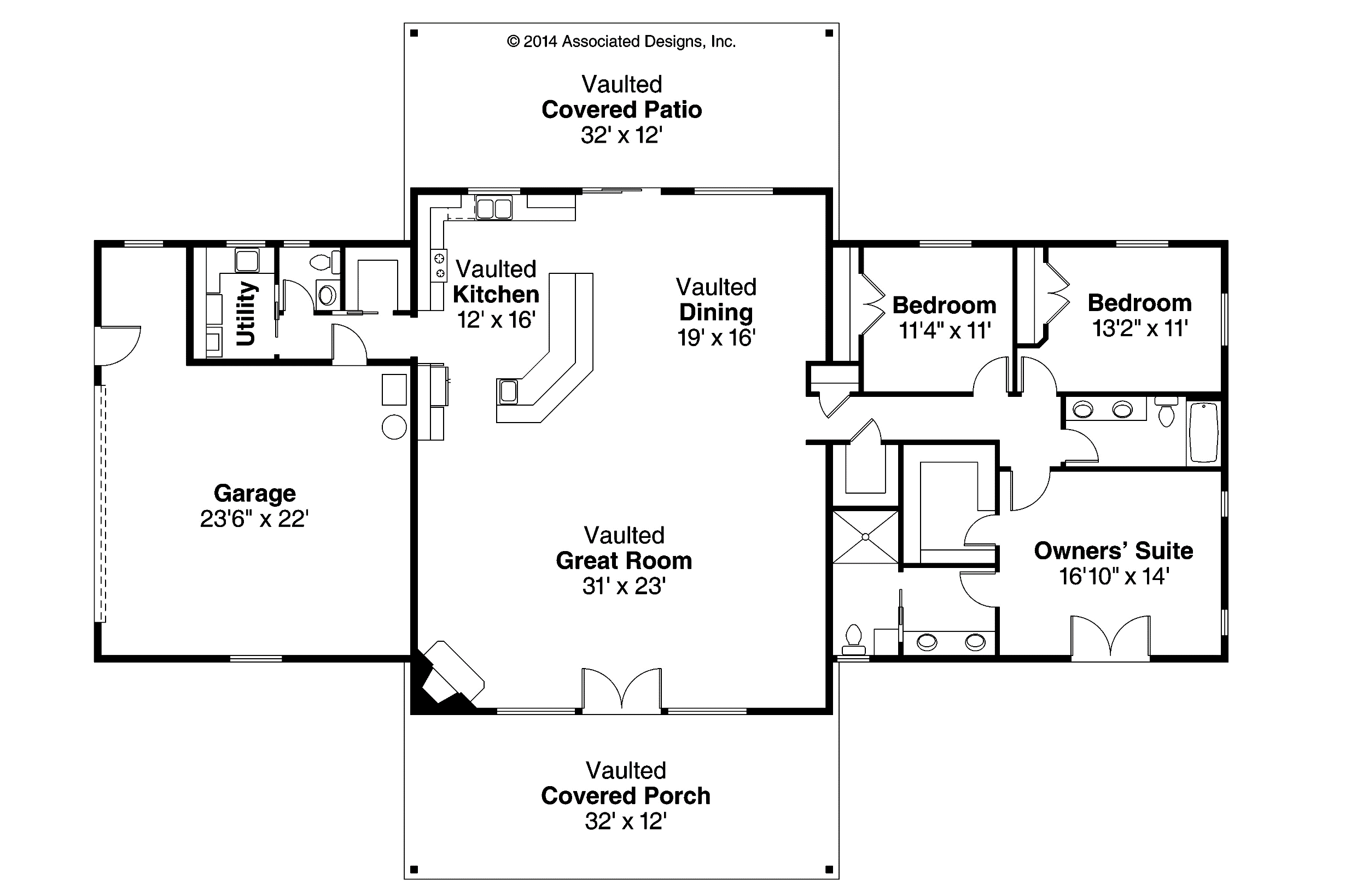
Select a floor plan on google images or create your own layout on a piece of paper.
Design Your Floor Plan on Autocad Architecture
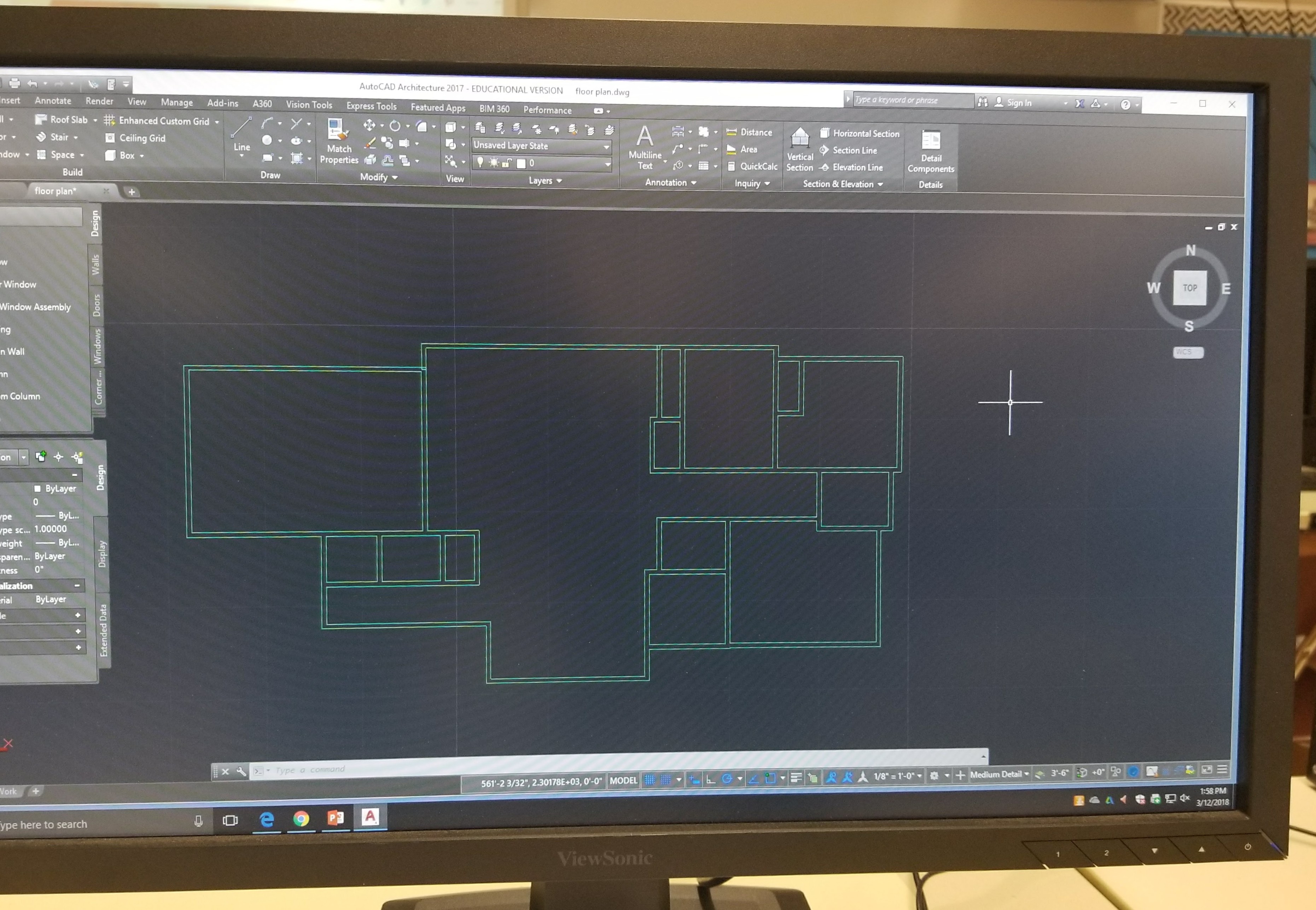.jpg)
Begin by opening Autocad Architecture 2017- English Imperial, on a desk top computer. Next, select the wall tool and correctly enter the measurements from your floor plan design.
Step 3: Add Windows and Doors
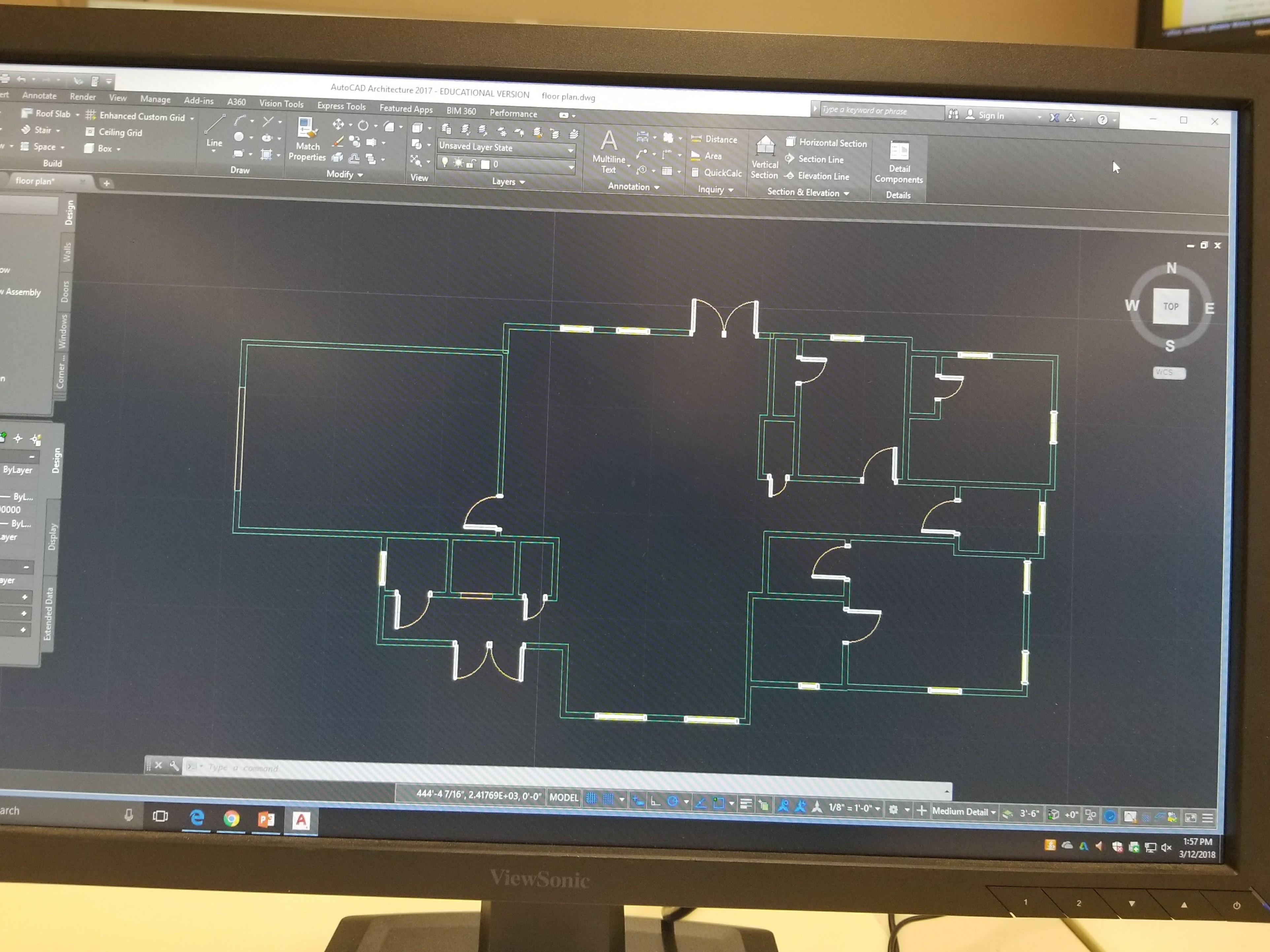
Select the window tool and place the windows along the walls, according to your design. Next, use the door tool and place the doors in the correct locations.
Add Furniture
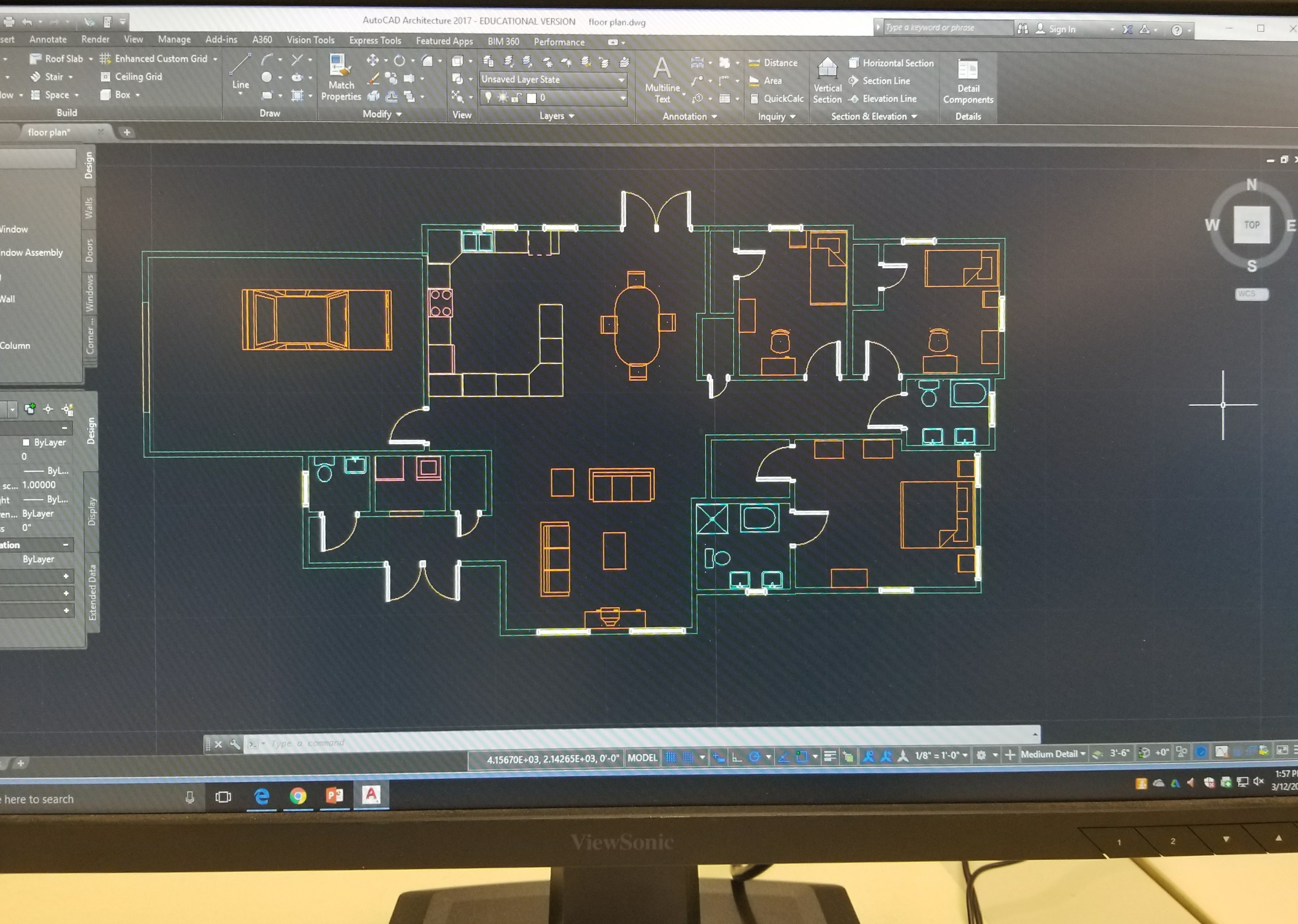
On the tool bar menu, scroll down to the bottom and select content browser. Open the window and select the design tool catalog. Click on the item and place the furniture throughout the home. If an item needs to be rotated, click the right side of the mouse and select basic modify tools.
Add a Roof
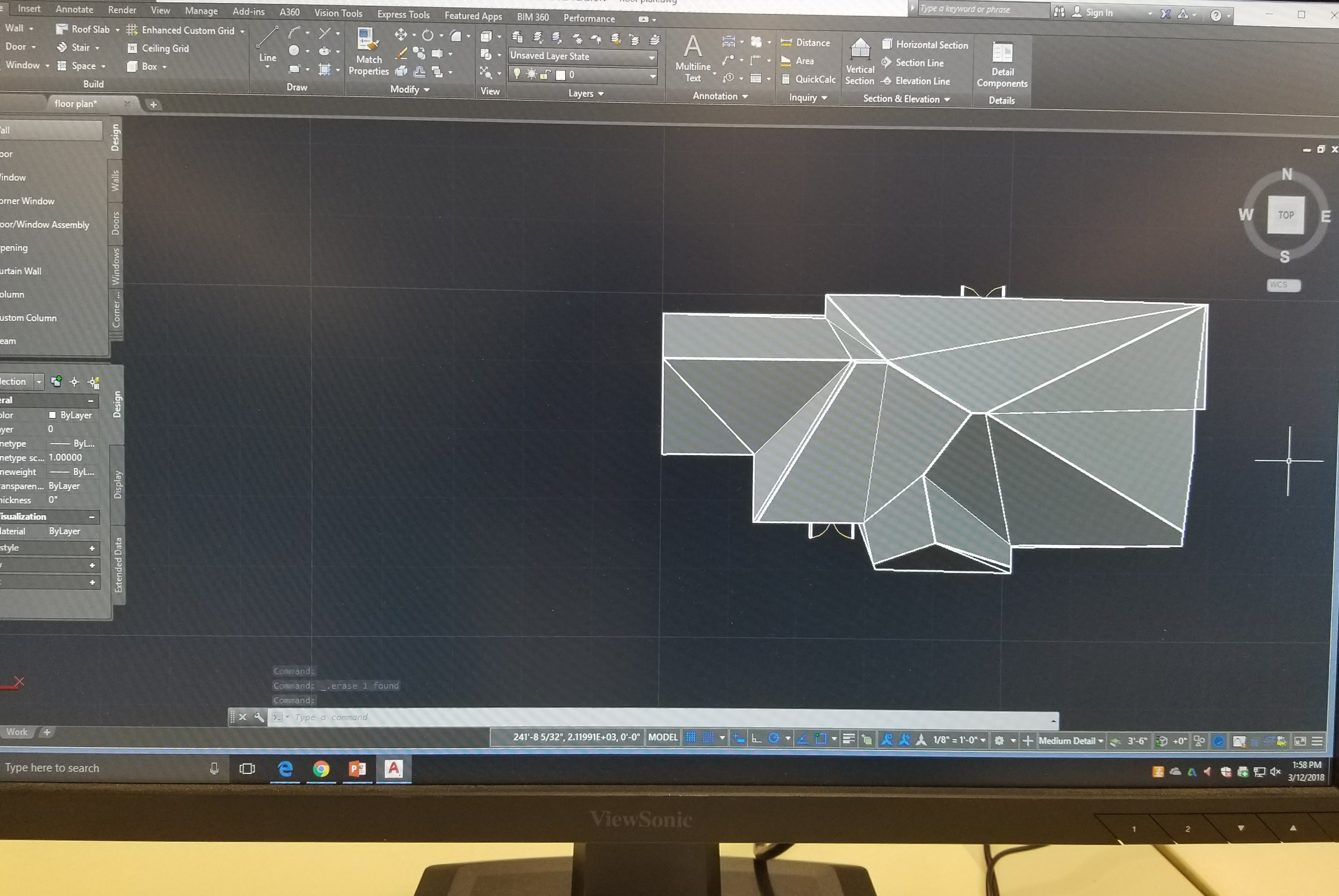
On the tool bar menu, select the roof tool. Select a corner wall and drag the arrow til you reach another wall's end point. Continue this process and finish at the same corner wall you began with. After this step, a basic roof model will cover your floor plan. Select the corners to manipulate and edit the roof's shape.
Final
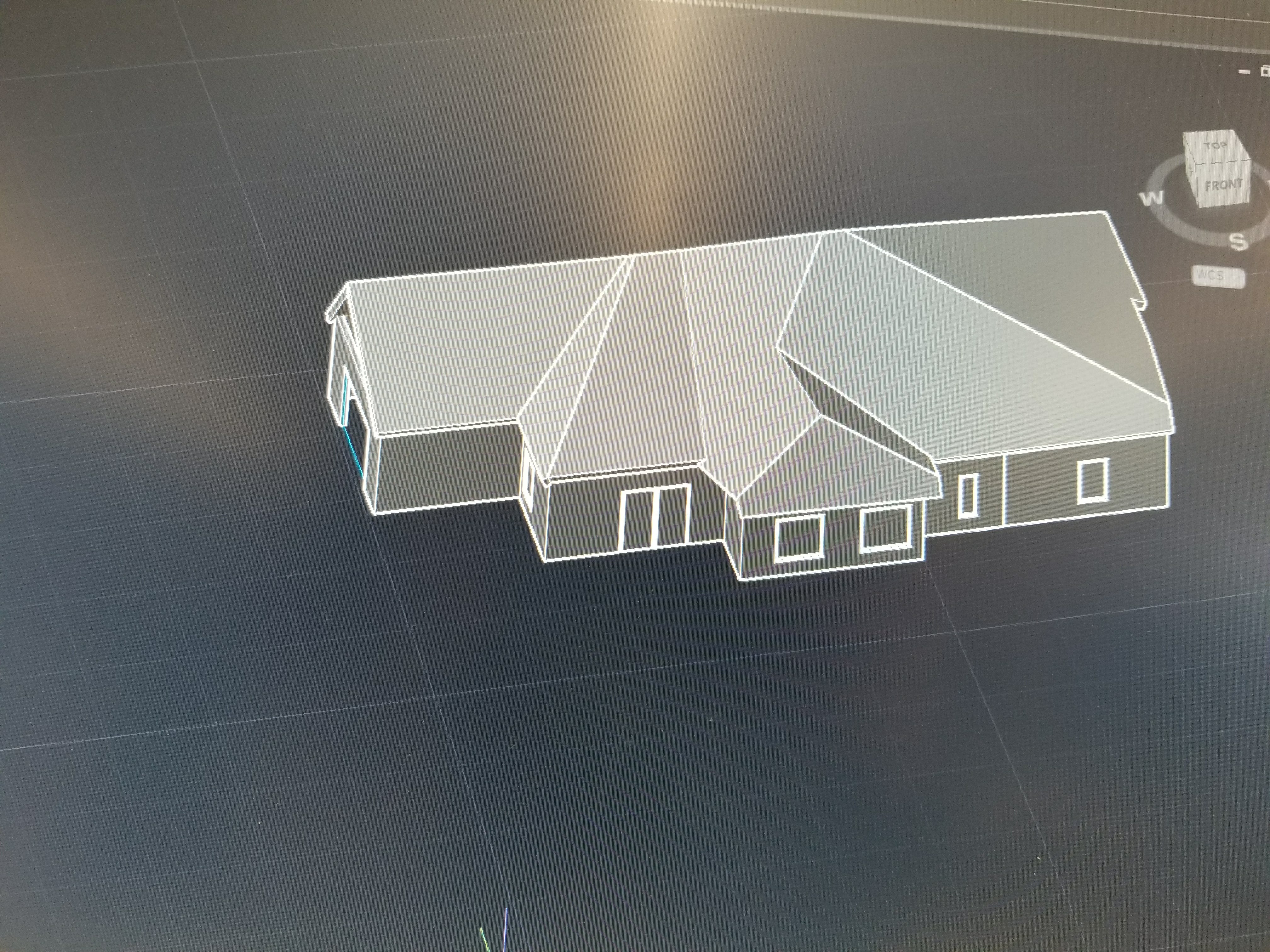
Rotate the mouse to look at the different views of your floor plan. Edit any flaws in the design and save your final project.